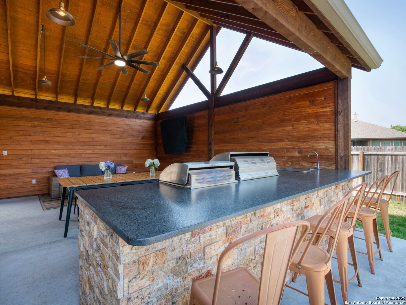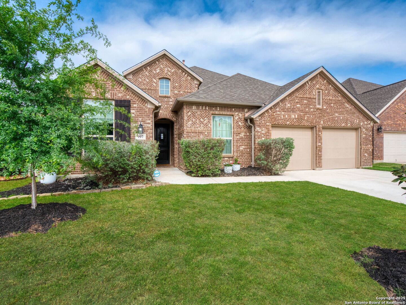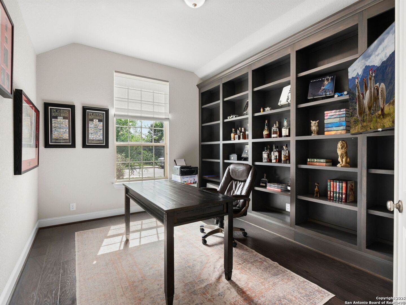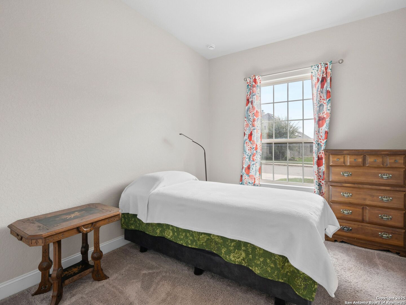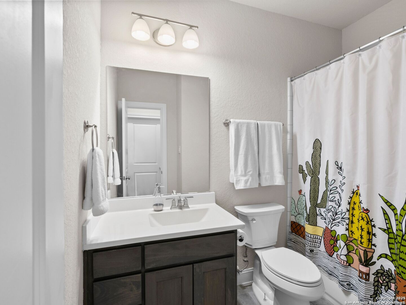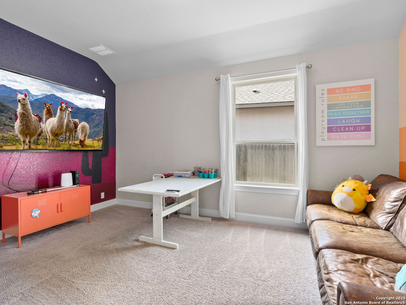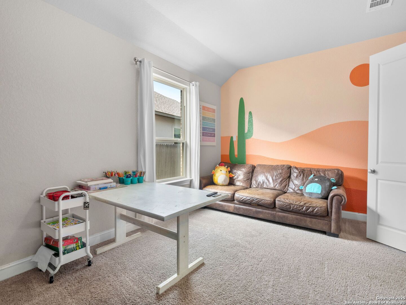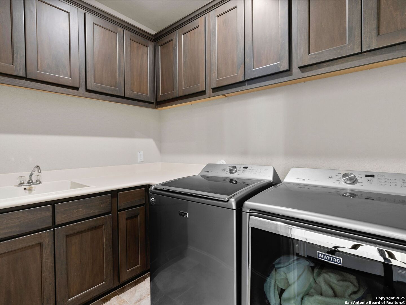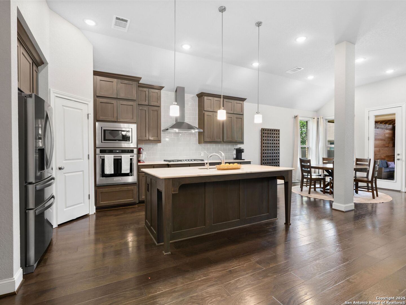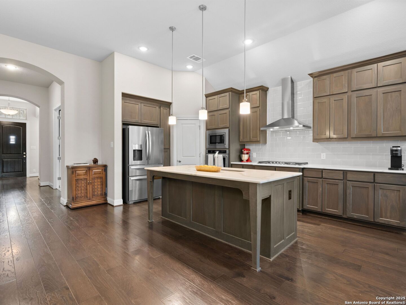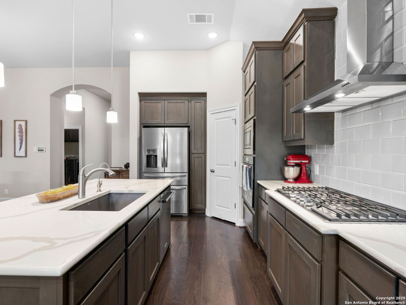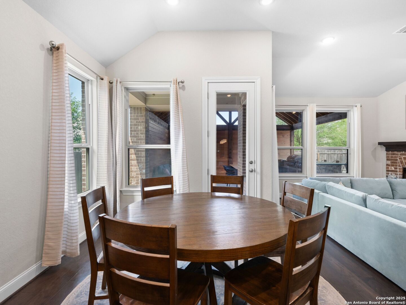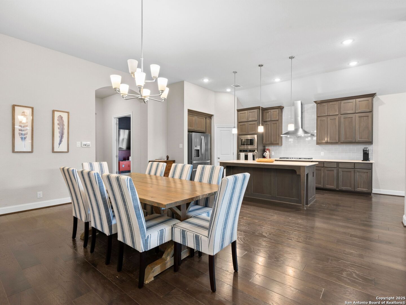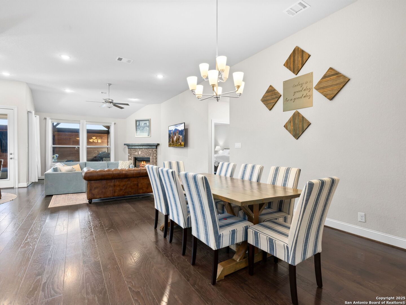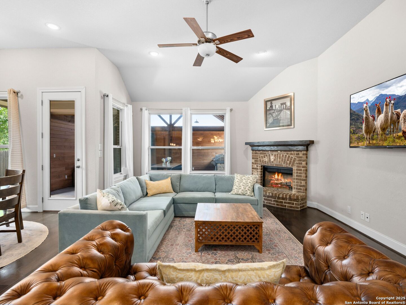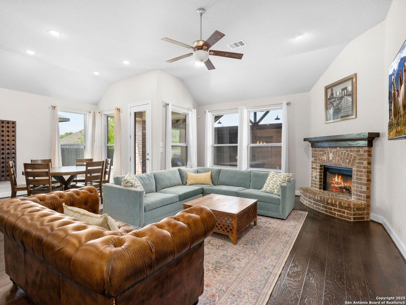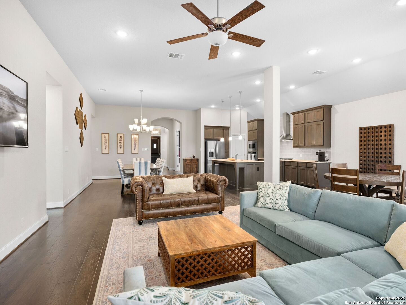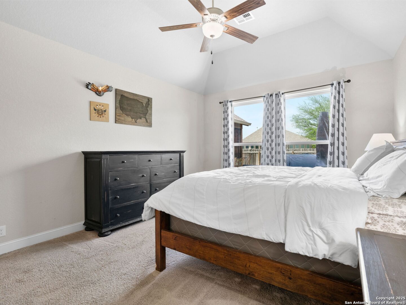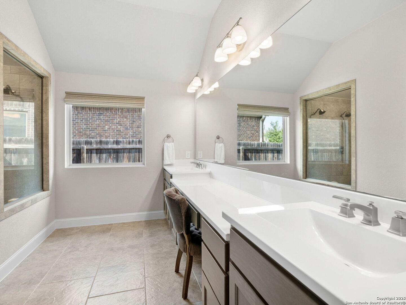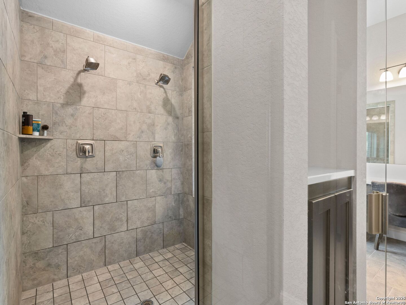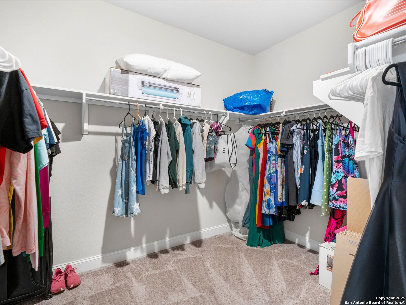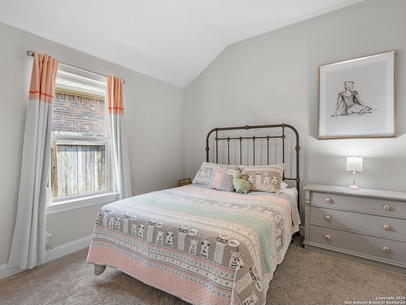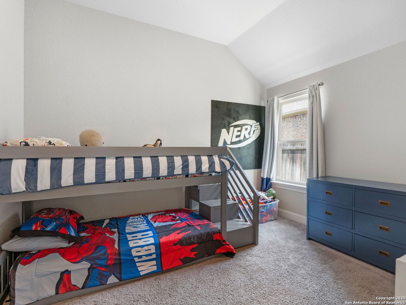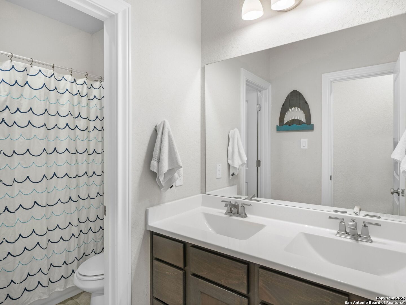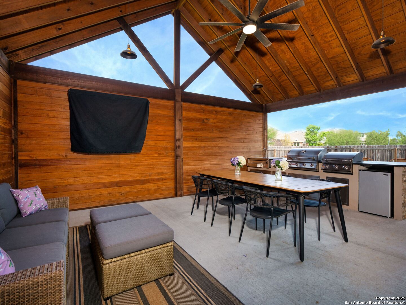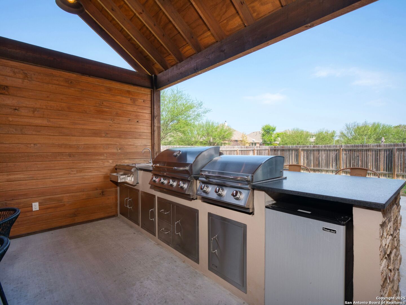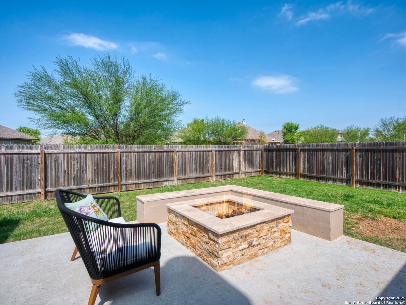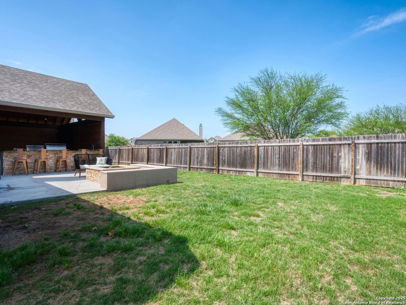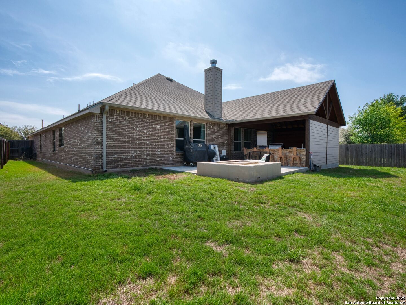Property Details
Carriage Loop
New Braunfels, TX 78132
$625,000
4 BD | 3 BA |
Property Description
Come see your Hill Country retreat in the highly sought-after Settlement at Gruene! Beautifully designed one-story home offers privacy, space, and convenience and just minutes from the heart of historic Gruene and downtown New Braunfels. Enjoy an open-concept layout with two dining areas and a spacious island perfect for entertaining. The well-appointed kitchen flows effortlessly into the living area, while a dedicated study and an entertainment room offer space for work and play. You will be wowed with the expansive primary suite that boasts oversized closets and a luxurious bath featuring a dual-head walk-in shower. Step outside to your backyard oasis with green space behind the home for added privacy. The 17x40 patio includes a 17x21 covered section complete with a built-in gas grill, griddle, drink fridge, sink, and fire pit-ideal for hosting gatherings or relaxing on cool evenings. Additional features include conveying the washer and dryer, a three-car tandem garage and golf cart accessibility to Gruene for river floats, live music, local shops, and top-rated restaurants. Don't miss the opportunity to own a slice of Texas charm with modern conveniences in a prime location!
-
Type: Residential Property
-
Year Built: 2018
-
Cooling: One Central
-
Heating: Central,1 Unit
-
Lot Size: 0.20 Acres
Property Details
- Status:Available
- Type:Residential Property
- MLS #:1854928
- Year Built:2018
- Sq. Feet:2,945
Community Information
- Address:997 Carriage Loop New Braunfels, TX 78132
- County:Comal
- City:New Braunfels
- Subdivision:SETTLEMENT AT GRUENE
- Zip Code:78132
School Information
- School System:Comal
- High School:New Braunfel
- Middle School:Oak Run
- Elementary School:Lamar
Features / Amenities
- Total Sq. Ft.:2,945
- Interior Features:One Living Area, Liv/Din Combo, Island Kitchen, Study/Library, Media Room, Utility Room Inside
- Fireplace(s): One, Living Room
- Floor:Carpeting, Ceramic Tile
- Inclusions:Ceiling Fans, Washer Connection, Dryer Connection, Cook Top, Self-Cleaning Oven, Microwave Oven, Gas Cooking, Disposal, Dishwasher, Ice Maker Connection, Water Softener (owned)
- Master Bath Features:Shower Only, Double Vanity
- Exterior Features:Patio Slab, Covered Patio, Deck/Balcony, Privacy Fence, Sprinkler System, Double Pane Windows, Outdoor Kitchen, Other - See Remarks
- Cooling:One Central
- Heating Fuel:Natural Gas
- Heating:Central, 1 Unit
- Master:18x13
- Bedroom 2:12x10
- Bedroom 3:12x10
- Bedroom 4:11x11
- Dining Room:16x15
- Kitchen:16x10
- Office/Study:13x11
Architecture
- Bedrooms:4
- Bathrooms:3
- Year Built:2018
- Stories:1
- Style:One Story, Contemporary
- Roof:Composition
- Foundation:Slab
- Parking:Three Car Garage
Property Features
- Neighborhood Amenities:None
- Water/Sewer:Water System
Tax and Financial Info
- Proposed Terms:Conventional, FHA, VA, Cash
- Total Tax:8525.64
4 BD | 3 BA | 2,945 SqFt
© 2025 Lone Star Real Estate. All rights reserved. The data relating to real estate for sale on this web site comes in part from the Internet Data Exchange Program of Lone Star Real Estate. Information provided is for viewer's personal, non-commercial use and may not be used for any purpose other than to identify prospective properties the viewer may be interested in purchasing. Information provided is deemed reliable but not guaranteed. Listing Courtesy of Kathy Ripps with Kuper Sotheby's Int'l Realty.

