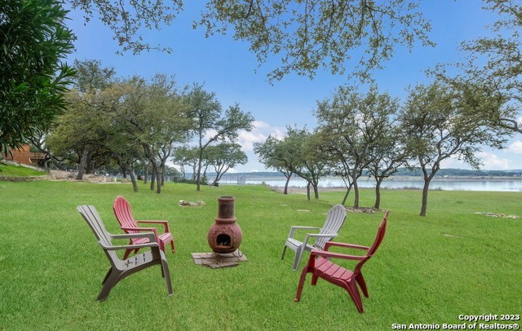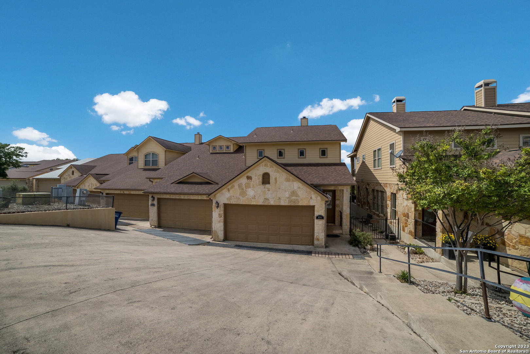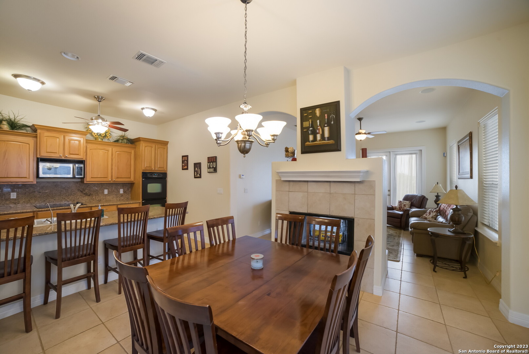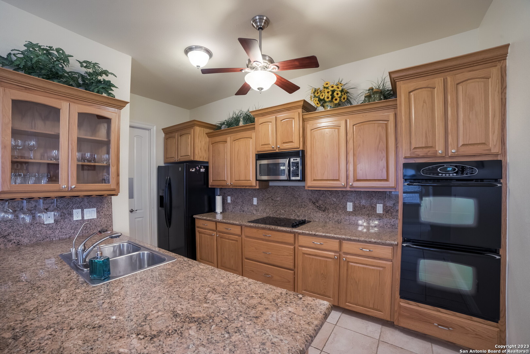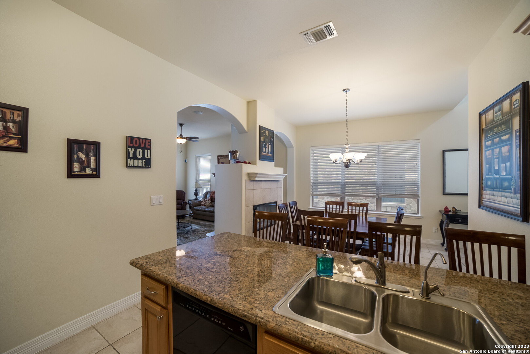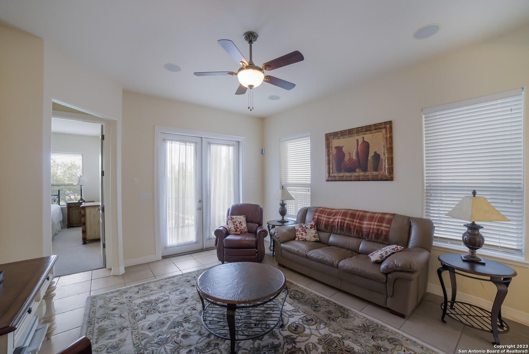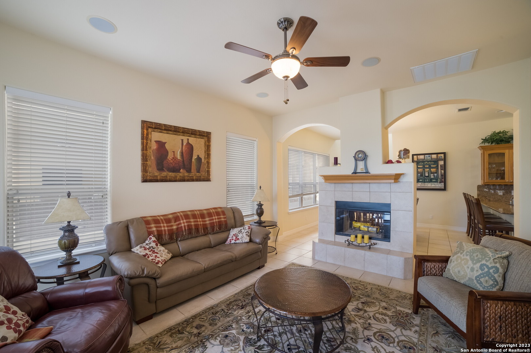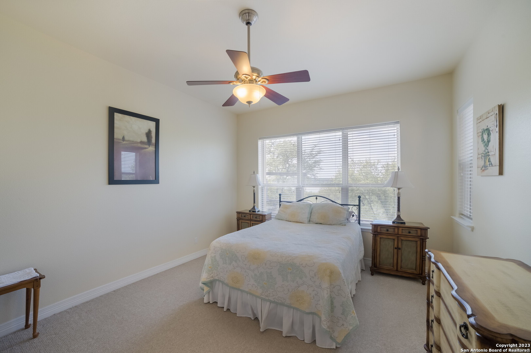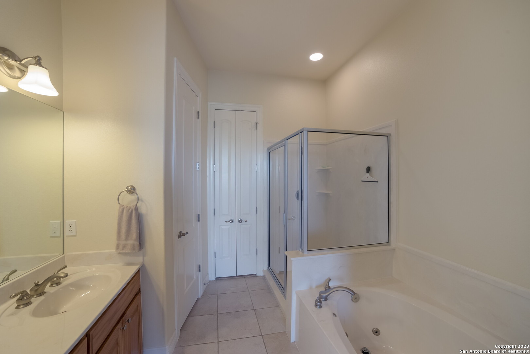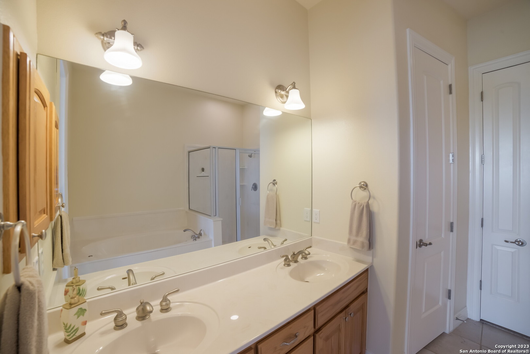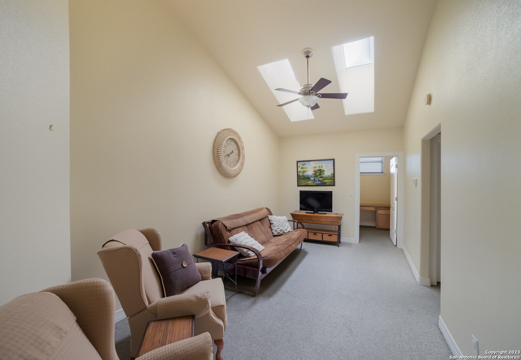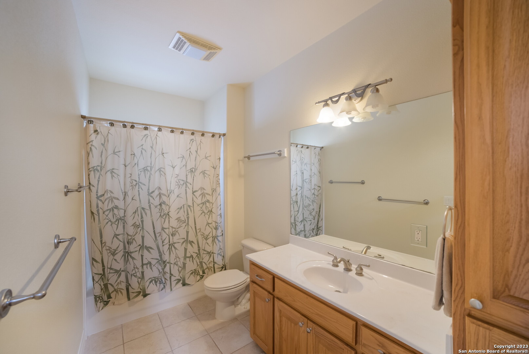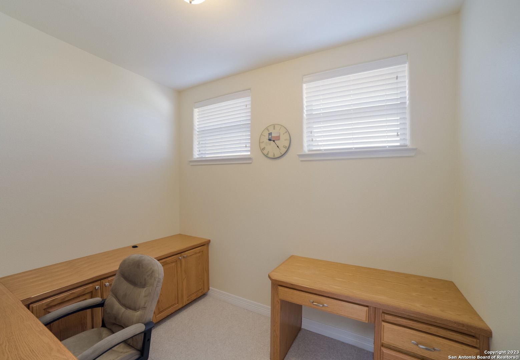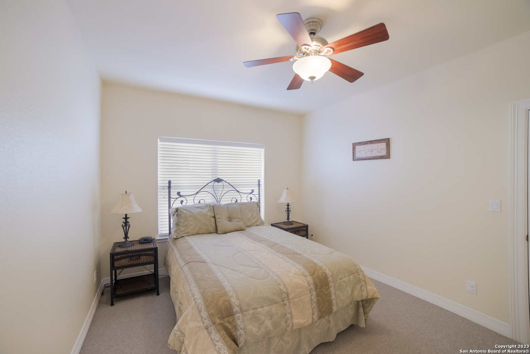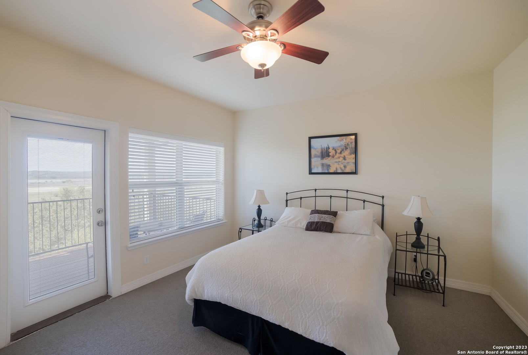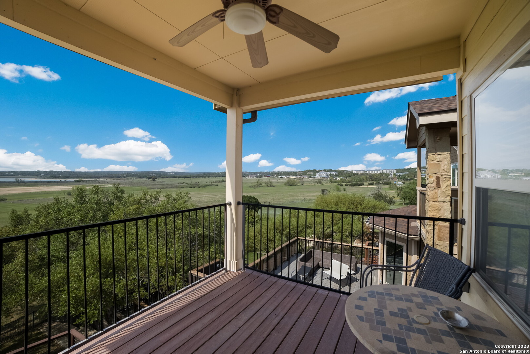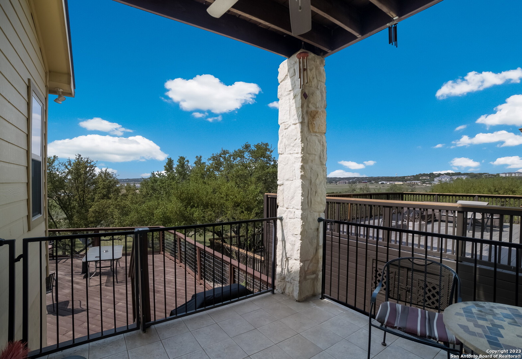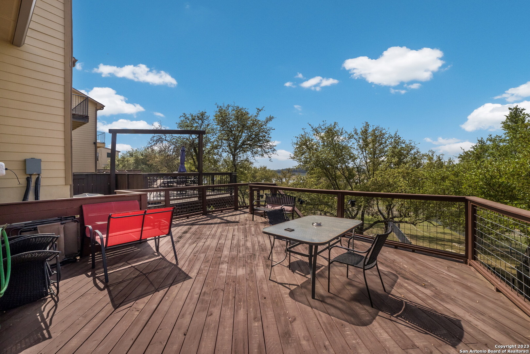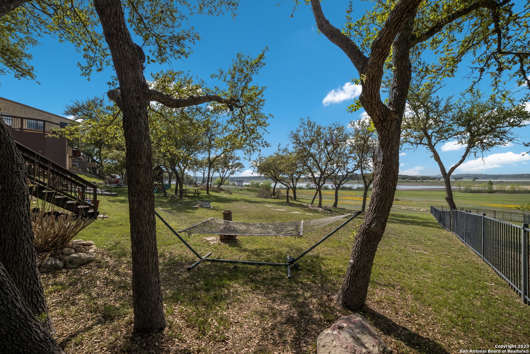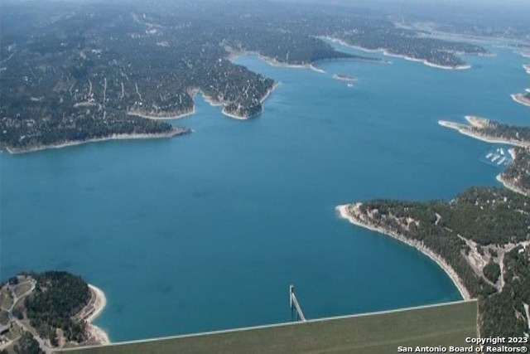Property Details
PARKVIEW DR
Canyon Lake, TX 78133
$525,000
3 BD | 3 BA |
Property Description
WATERFRONT 3/2.5/2 property located on the North side of Canyon Lake. This property comes fully furnished and offers countless options for the new owner. You are minutes from shopping and all that CL and the River have to offer! Custom cabinets and see through fireplace separating the dining and living area downstairs. Nightly rentals are allowed or this could be your full time or vacation home. There is a full office with a built in desk and cabinets if you need to work remotely! The home is low maintenance with a new roof, wired indoor/outdoor surround sound, 500 sq ft deck which was stained recently and there is a new hot water heater, & desert zoysia grass. You will love the energy saving features like the radiant barrier and the tankless water heater. Master is on the main level with access to the expansive deck. Enjoy your evening looking out at the lake or walk to waters edge. Call for more information!
-
Type: Residential Property
-
Year Built: 2006
-
Cooling: Two Central
-
Heating: Central,Heat Pump
-
Lot Size: 0.07 Acres
Property Details
- Status:Available
- Type:Residential Property
- MLS #:1678953
- Year Built:2006
- Sq. Feet:2,244
Community Information
- Address:994 PARKVIEW DR Canyon Lake, TX 78133
- County:Comal
- City:Canyon Lake
- Subdivision:CANYON PARK EST 2
- Zip Code:78133
School Information
- School System:Comal
- High School:Canyon Lake
- Middle School:Mountain Valley
- Elementary School:Rebecca Creek
Features / Amenities
- Total Sq. Ft.:2,244
- Interior Features:Two Living Area, Two Eating Areas, Island Kitchen, Breakfast Bar, Walk-In Pantry, Study/Library, Utility Room Inside, High Ceilings, Open Floor Plan, Cable TV Available, High Speed Internet, Laundry Main Level, Laundry Lower Level, Laundry Room, Telephone, Walk in Closets
- Fireplace(s): Living Room, Dining Room
- Floor:Carpeting, Ceramic Tile
- Inclusions:Ceiling Fans, Washer Connection, Dryer Connection, Cook Top, Built-In Oven, Microwave Oven, Refrigerator, Dishwasher, Ice Maker Connection, Water Softener (owned), Smoke Alarm, Electric Water Heater, Garage Door Opener, Down Draft, Solid Counter Tops, Custom Cabinets, Private Garbage Service
- Master Bath Features:Tub/Shower Separate, Double Vanity, Tub has Whirlpool
- Exterior Features:Covered Patio, Deck/Balcony
- Cooling:Two Central
- Heating Fuel:Electric
- Heating:Central, Heat Pump
- Master:13x15
- Bedroom 2:13x14
- Bedroom 3:13x14
- Dining Room:10x12
- Kitchen:10x16
- Office/Study:7x10
Architecture
- Bedrooms:3
- Bathrooms:3
- Year Built:2006
- Stories:2
- Style:Two Story
- Roof:Composition
- Foundation:Slab
- Parking:Two Car Garage
Property Features
- Neighborhood Amenities:None
- Water/Sewer:Sewer System
Tax and Financial Info
- Proposed Terms:Conventional, FHA, VA, TX Vet, Cash
- Total Tax:6139
3 BD | 3 BA | 2,244 SqFt
© 2024 Lone Star Real Estate. All rights reserved. The data relating to real estate for sale on this web site comes in part from the Internet Data Exchange Program of Lone Star Real Estate. Information provided is for viewer's personal, non-commercial use and may not be used for any purpose other than to identify prospective properties the viewer may be interested in purchasing. Information provided is deemed reliable but not guaranteed. Listing Courtesy of Tina Morris with Keller Williams Heritage.

