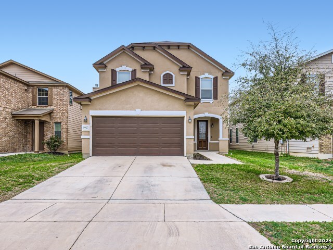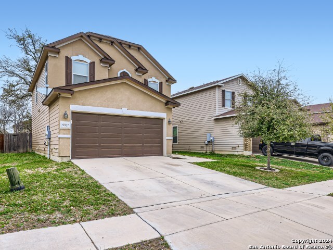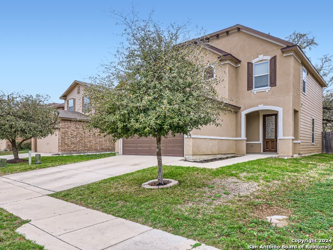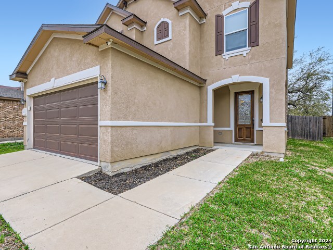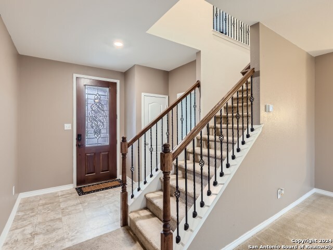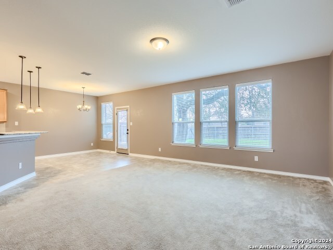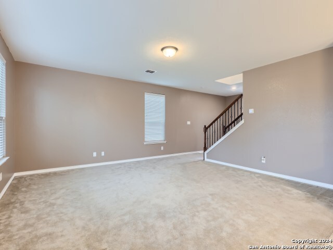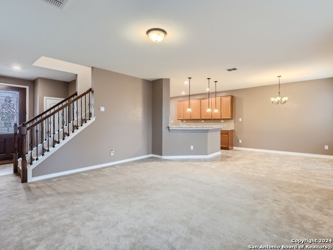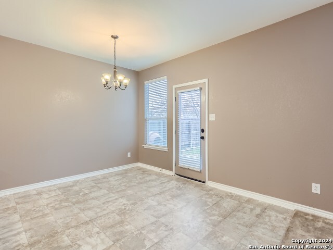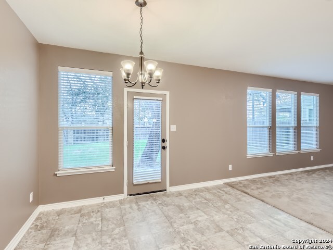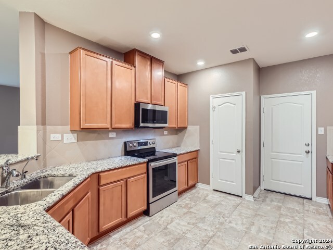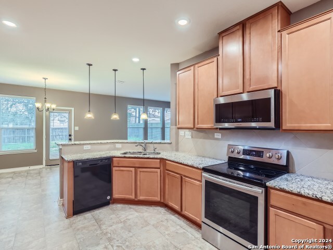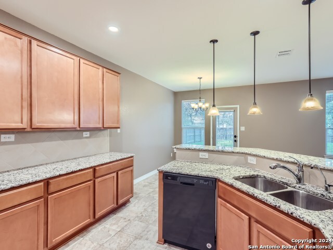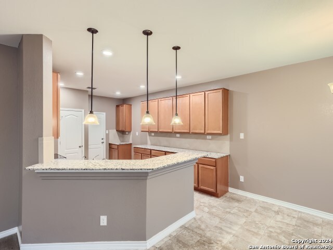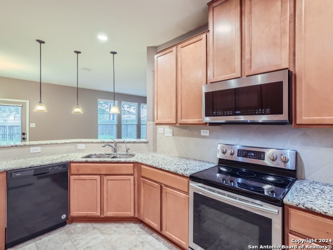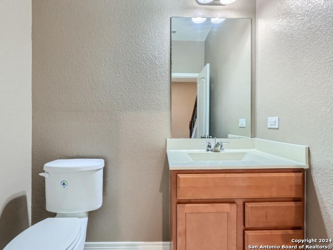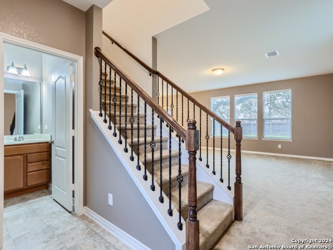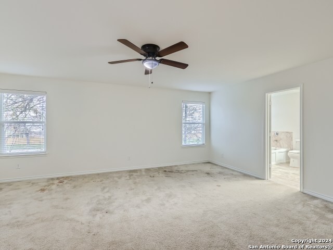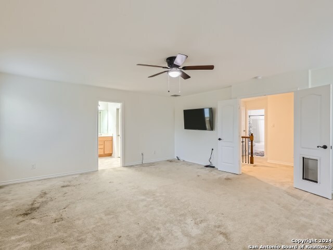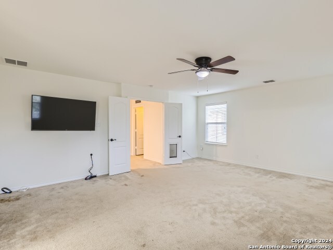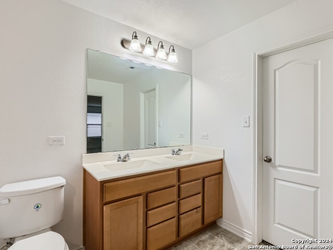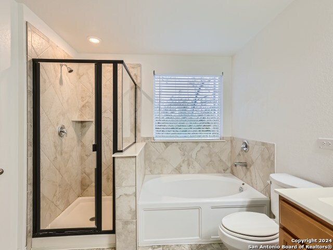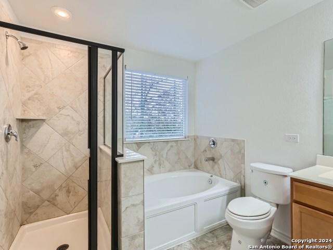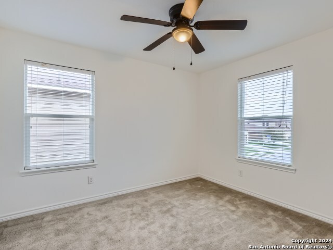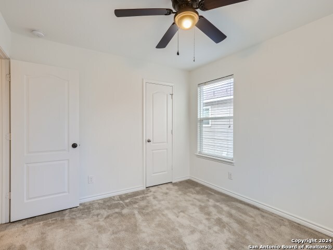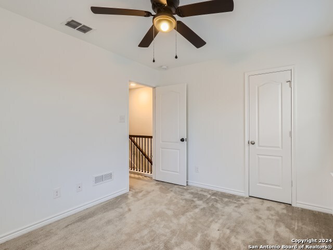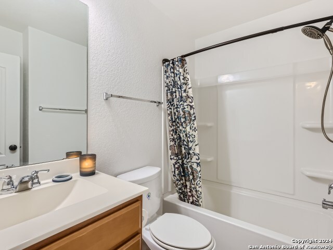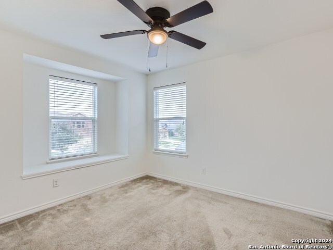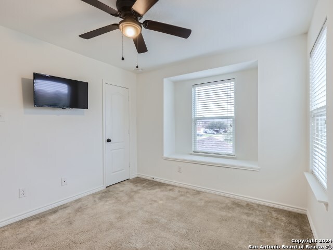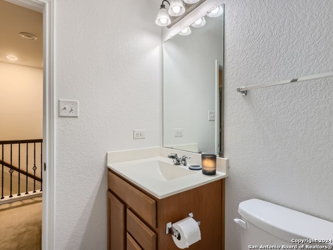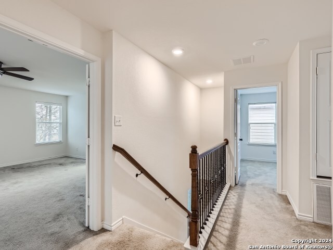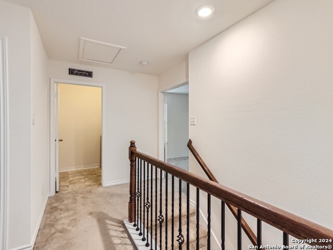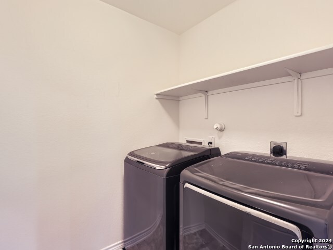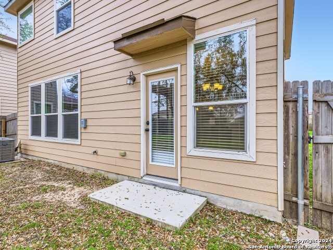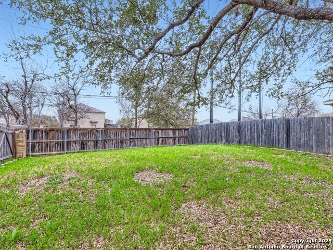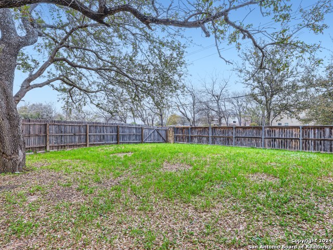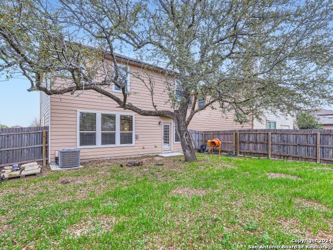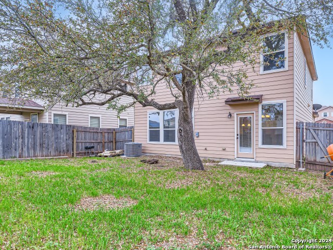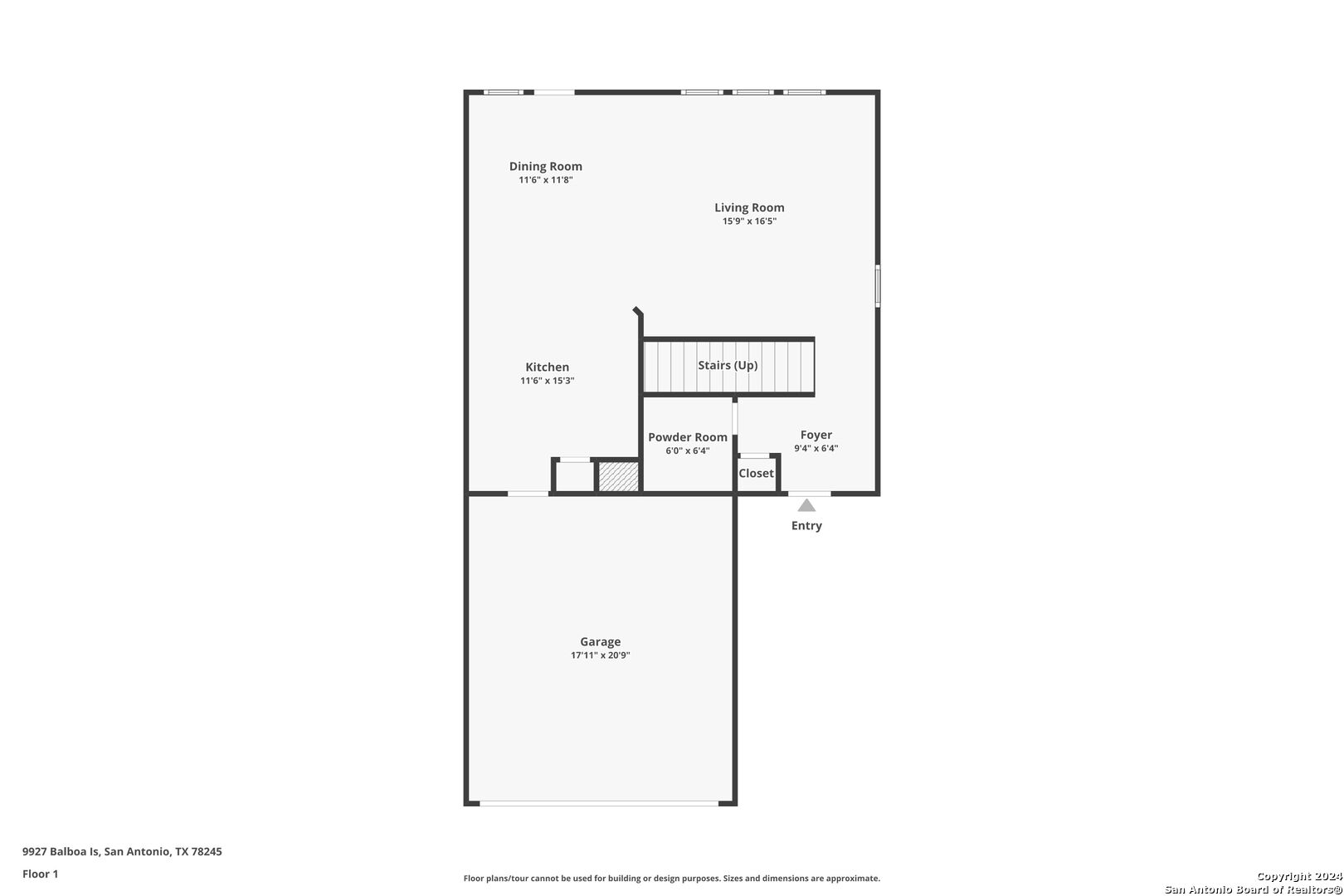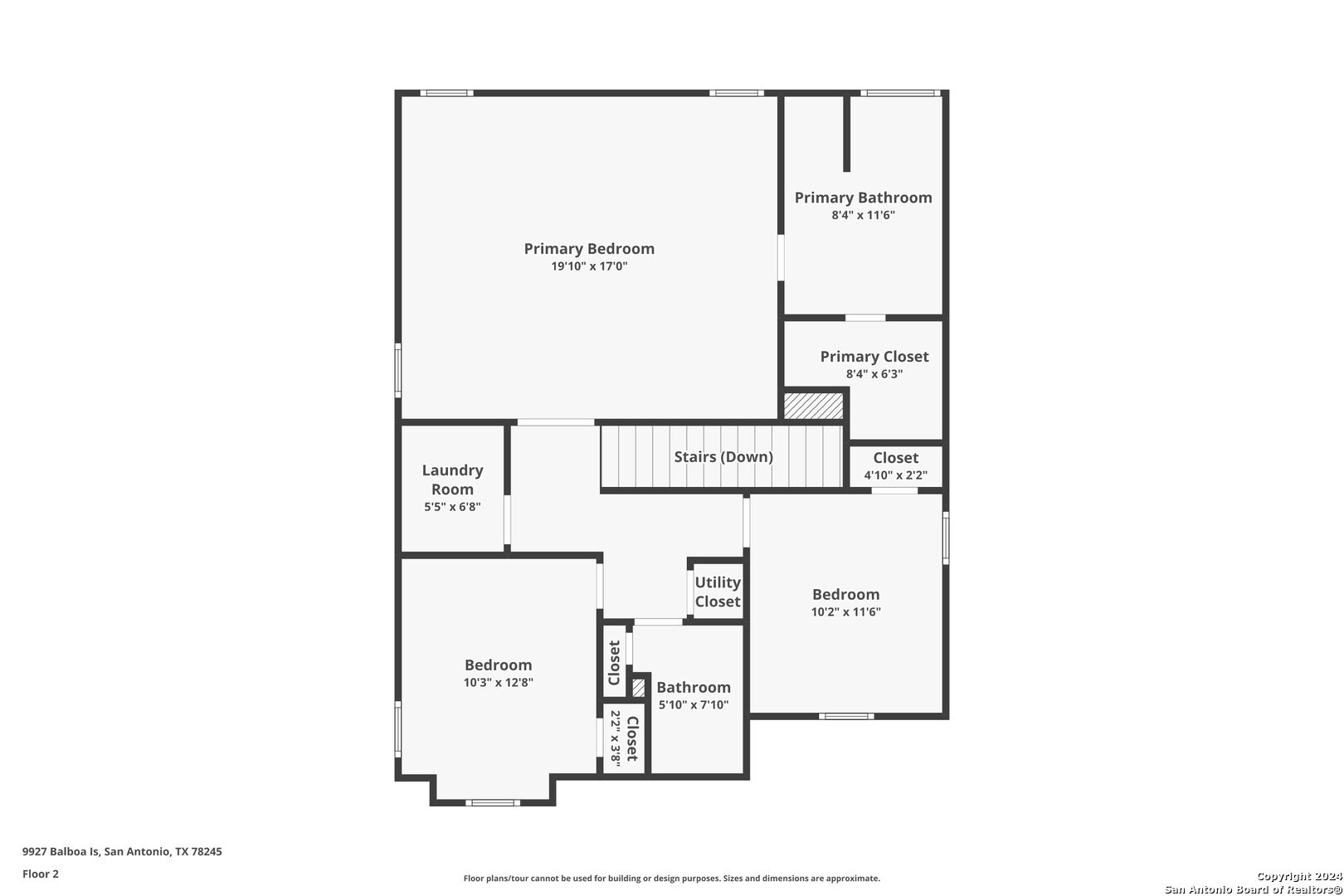Property Details
BALBOA IS
San Antonio, TX 78245
$279,500
3 BD | 3 BA |
Property Description
Click the Virtual Tour link to view the 3D walkthrough. Welcome to your dream home! This stunning two-story residence boasts three bedrooms, two and a half bathrooms, and an inviting open-concept design. The heart of the home is the spacious kitchen, featuring light granite countertops, beautiful oak cabinets, and stainless steel appliances. Perfect for entertaining and gatherings, the kitchen seamlessly connects to both the dining room and the living room, creating a warm and welcoming atmosphere. Step through the dining room and discover your expansive fenced-in backyard with lush green grass, providing a perfect outdoor oasis for relaxation and play. As you ascend the staircase, you'll find three generously-sized bedrooms, each offering comfort and style. The convenience of an upstairs laundry room adds practicality to your daily routine. The true highlight of this home is the primary bedroom, complete with a fabulous ensuite 5-piece bathroom. Indulge in luxury with a spacious layout, dual sinks, a relaxing soaking tub, and a separate shower. This home is not just a place to live; it's a haven where style, functionality, and comfort effortlessly come together. Don't miss the opportunity to make this your forever home!
-
Type: Residential Property
-
Year Built: 2017
-
Cooling: One Central
-
Heating: Central
-
Lot Size: 0.12 Acres
Property Details
- Status:Available
- Type:Residential Property
- MLS #:1756637
- Year Built:2017
- Sq. Feet:1,807
Community Information
- Address:9927 BALBOA IS San Antonio, TX 78245
- County:Bexar
- City:San Antonio
- Subdivision:AMBER CREEK
- Zip Code:78245
School Information
- School System:Southwest I.S.D.
- High School:Southwest
- Middle School:Scobee Jr High
- Elementary School:Kriewald Road
Features / Amenities
- Total Sq. Ft.:1,807
- Interior Features:One Living Area, Liv/Din Combo, Eat-In Kitchen, Walk-In Pantry, All Bedrooms Upstairs, Open Floor Plan, Cable TV Available, High Speed Internet, Laundry Upper Level, Laundry Room, Walk in Closets
- Fireplace(s): Not Applicable
- Floor:Carpeting, Vinyl
- Inclusions:Ceiling Fans, Washer Connection, Dryer Connection, Microwave Oven, Stove/Range, Disposal, Dishwasher, Smoke Alarm
- Master Bath Features:Tub/Shower Separate, Double Vanity, Garden Tub
- Exterior Features:Privacy Fence, Has Gutters, Mature Trees
- Cooling:One Central
- Heating Fuel:Electric
- Heating:Central
- Master:19x17
- Bedroom 2:10x12
- Bedroom 3:10x11
- Dining Room:11x11
- Kitchen:11x15
Architecture
- Bedrooms:3
- Bathrooms:3
- Year Built:2017
- Stories:2
- Style:Two Story
- Roof:Composition
- Foundation:Slab
- Parking:Two Car Garage, Attached
Property Features
- Neighborhood Amenities:Park/Playground
- Water/Sewer:Water System, Sewer System
Tax and Financial Info
- Proposed Terms:Conventional, FHA, VA, Cash
- Total Tax:5279.92
3 BD | 3 BA | 1,807 SqFt
© 2024 Lone Star Real Estate. All rights reserved. The data relating to real estate for sale on this web site comes in part from the Internet Data Exchange Program of Lone Star Real Estate. Information provided is for viewer's personal, non-commercial use and may not be used for any purpose other than to identify prospective properties the viewer may be interested in purchasing. Information provided is deemed reliable but not guaranteed. Listing Courtesy of Mark Parker with Orchard Brokerage.

