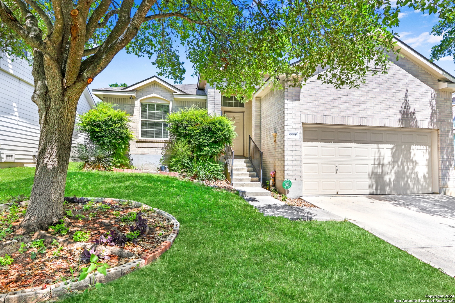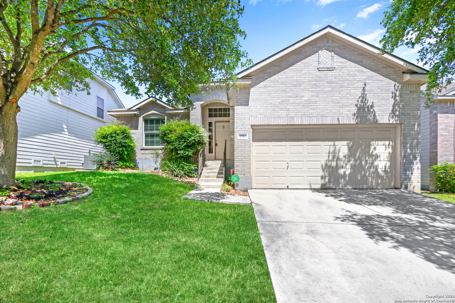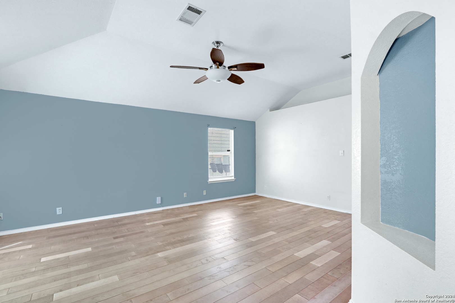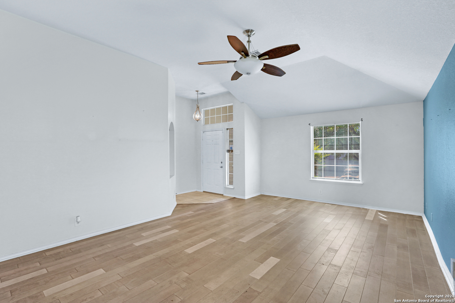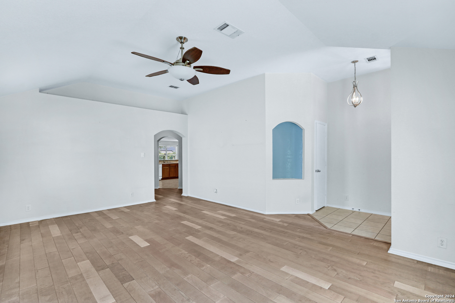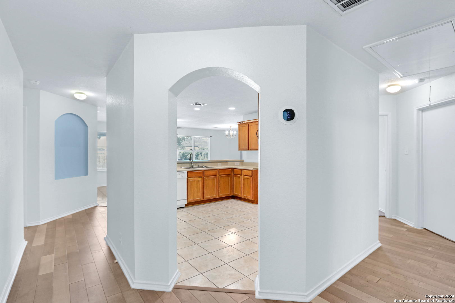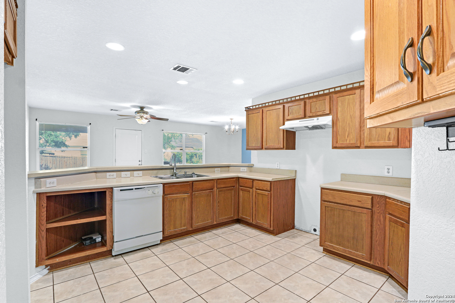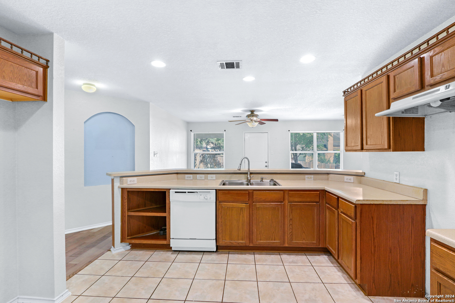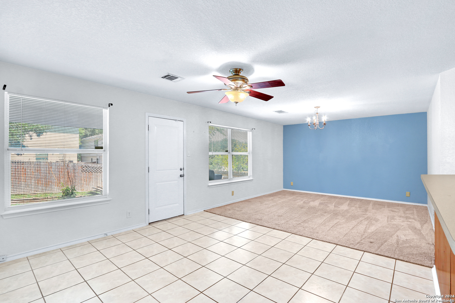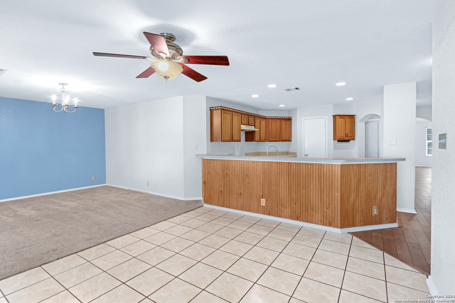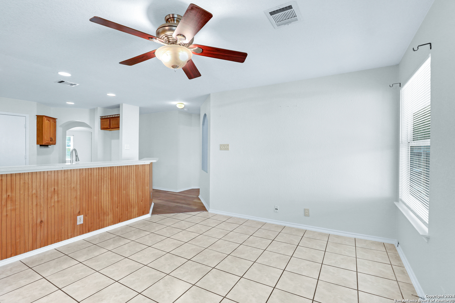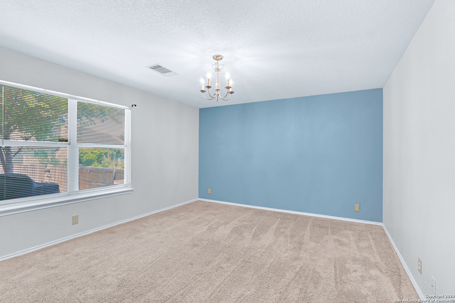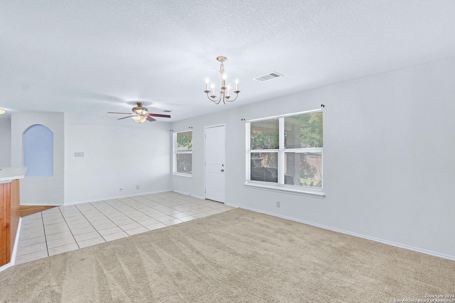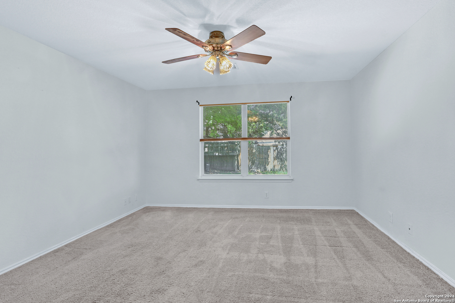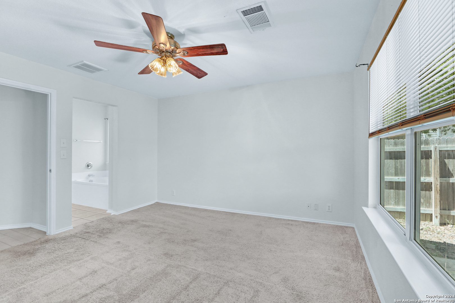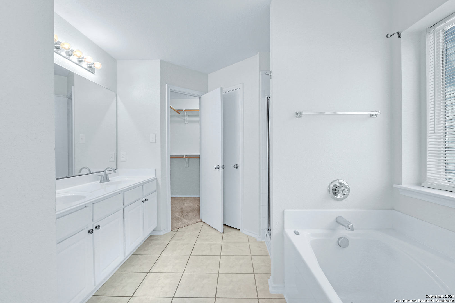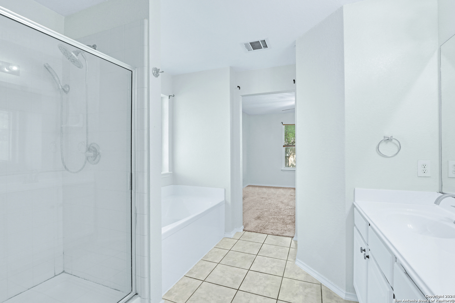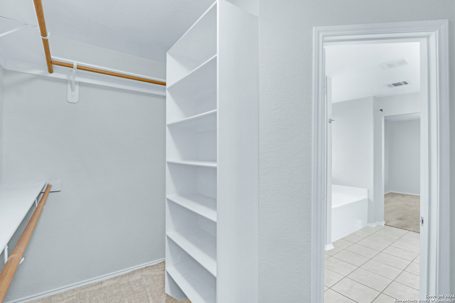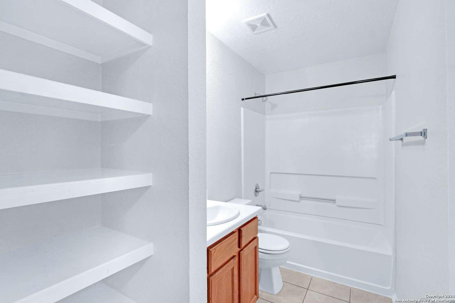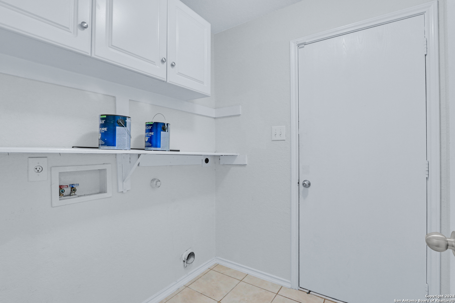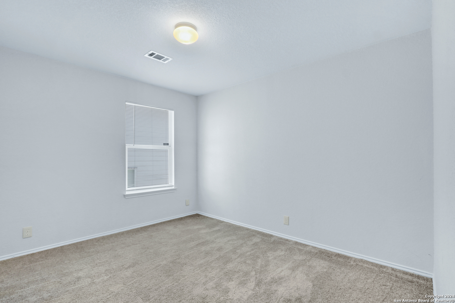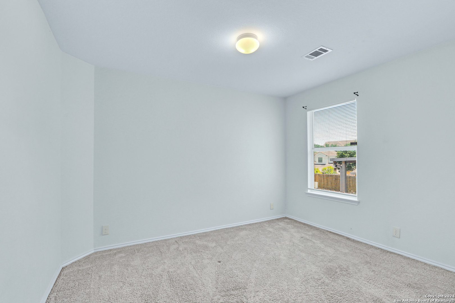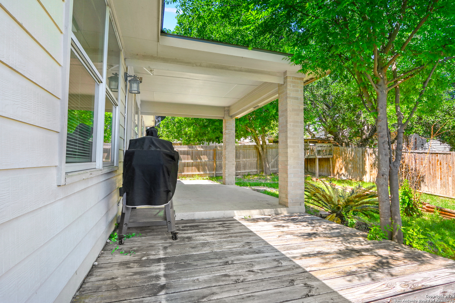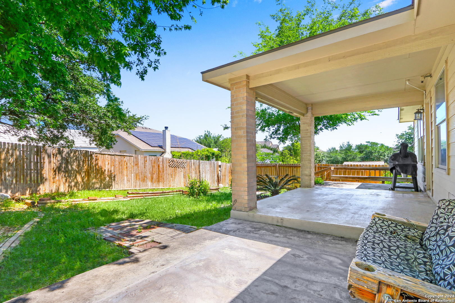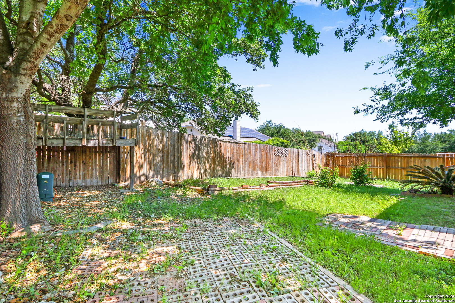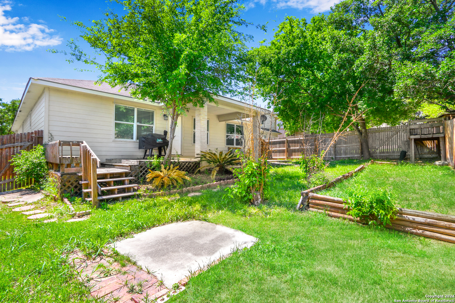Property Details
MOFFITT DR
San Antonio, TX 78251
$325,000
3 BD | 2 BA |
Property Description
Stately one-story home located just a 5 minute drive from Sea World is ready for it's next homeowner! This handsome brick fronted home features three oversized bedrooms and two full baths as well as a formal living and dining room, family room and breakfast room. Unique open floor plan allows for conversation from your octagonal kitchen in the center. Take in the great city views from your covered patio and deck space in your very own backyard oasis. Your owner's retreat is spacious and the attached primary bath features a separate tub and shower as well as an amazing closet ready for shoes, purses and storage galore! Enjoy lower electric bills thanks to attached solar panels and upgraded HVAC system perfect for the Texas heat only a year old. Seller will provide a $650 credit to purchase new stove with accepted offer. Come see this beautiful home today to take in all it has to offer.
-
Type: Residential Property
-
Year Built: 2005
-
Cooling: One Central
-
Heating: Central
-
Lot Size: 0.14 Acres
Property Details
- Status:Available
- Type:Residential Property
- MLS #:1768348
- Year Built:2005
- Sq. Feet:1,864
Community Information
- Address:9911 MOFFITT DR San Antonio, TX 78251
- County:Bexar
- City:San Antonio
- Subdivision:MAGNOLIA HEIGHTS
- Zip Code:78251
School Information
- School System:Northside
- High School:Stevens
- Middle School:Robert Vale
- Elementary School:Murnin
Features / Amenities
- Total Sq. Ft.:1,864
- Interior Features:Two Living Area, Liv/Din Combo, Utility Room Inside, High Ceilings, Open Floor Plan, Cable TV Available, High Speed Internet, All Bedrooms Downstairs, Laundry Main Level, Walk in Closets
- Fireplace(s): Not Applicable
- Floor:Carpeting, Ceramic Tile
- Inclusions:Ceiling Fans, Washer Connection, Dryer Connection, Refrigerator, Smoke Alarm, Electric Water Heater, City Garbage service
- Master Bath Features:Tub/Shower Separate, Double Vanity
- Exterior Features:Patio Slab, Covered Patio, Storage Building/Shed
- Cooling:One Central
- Heating Fuel:Electric
- Heating:Central
- Master:13x13
- Bedroom 2:12x10
- Bedroom 3:10x12
- Dining Room:11x9
- Kitchen:12x11
Architecture
- Bedrooms:3
- Bathrooms:2
- Year Built:2005
- Stories:1
- Style:One Story
- Roof:Composition
- Foundation:Slab
- Parking:Two Car Garage
Property Features
- Lot Dimensions:117x51
- Neighborhood Amenities:None
- Water/Sewer:City
Tax and Financial Info
- Proposed Terms:Conventional, FHA, VA, 1st Seller Carry, Wraparound, Cash, Investors OK, Other
- Total Tax:6668
3 BD | 2 BA | 1,864 SqFt
© 2024 Lone Star Real Estate. All rights reserved. The data relating to real estate for sale on this web site comes in part from the Internet Data Exchange Program of Lone Star Real Estate. Information provided is for viewer's personal, non-commercial use and may not be used for any purpose other than to identify prospective properties the viewer may be interested in purchasing. Information provided is deemed reliable but not guaranteed. Listing Courtesy of Bonnie Davis-Biggs with BK Real Estate.

