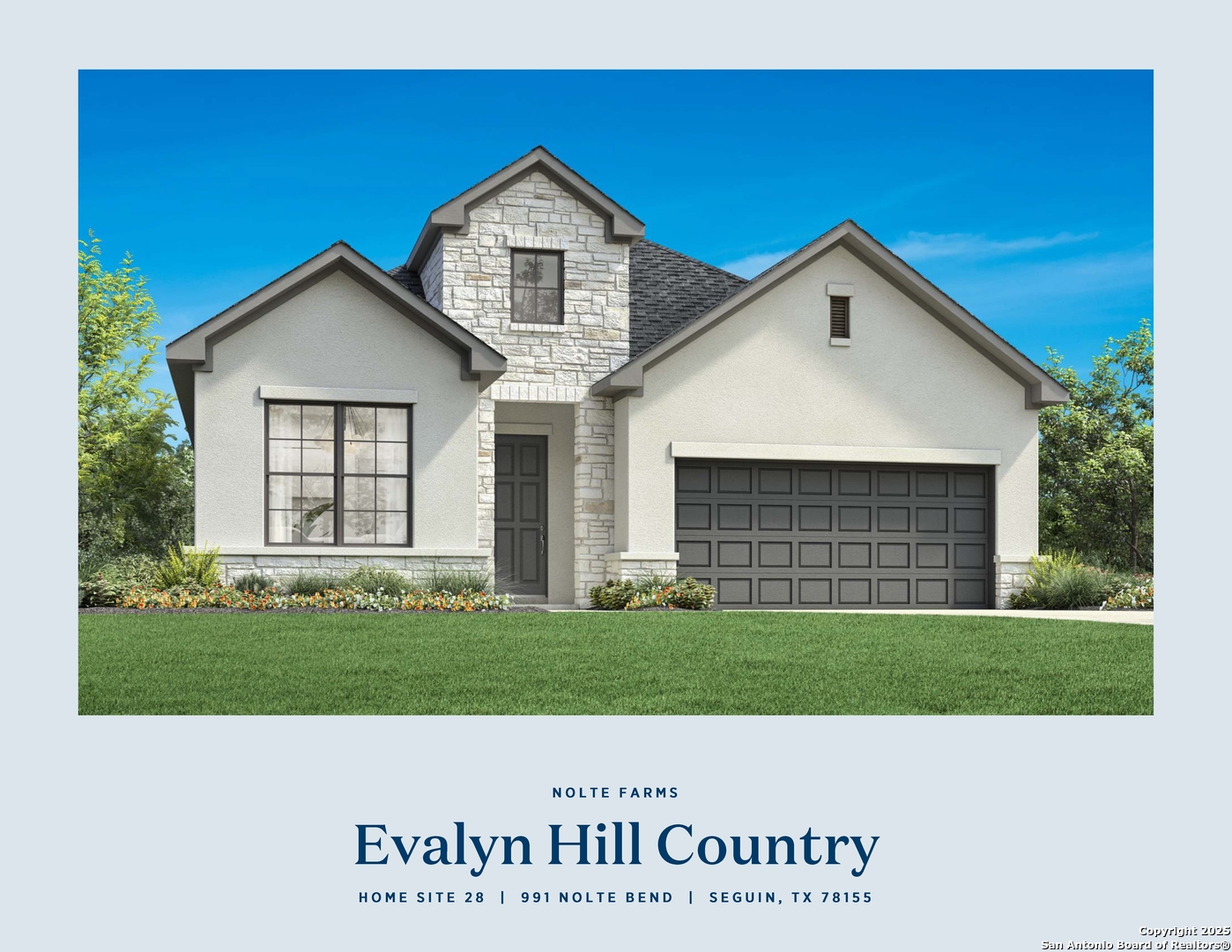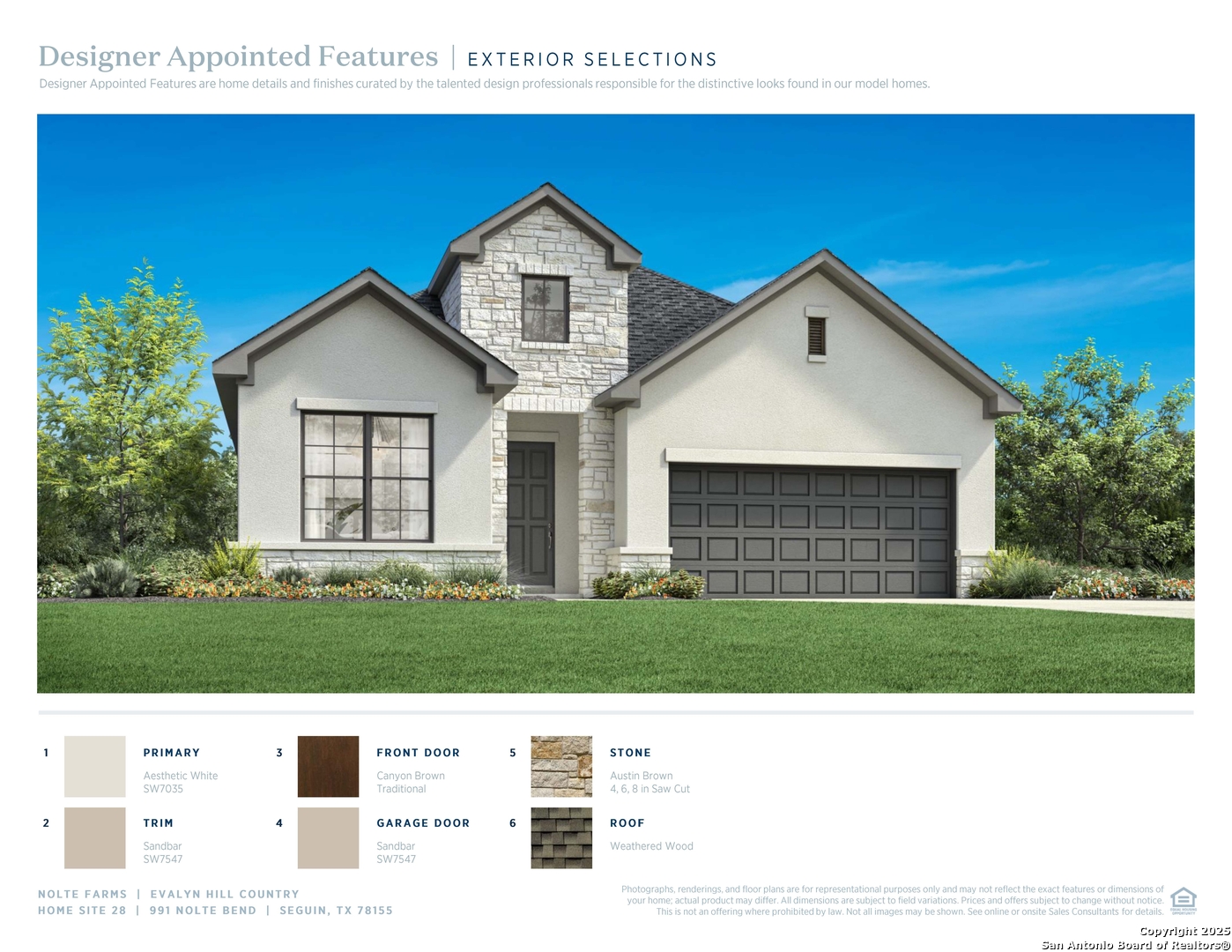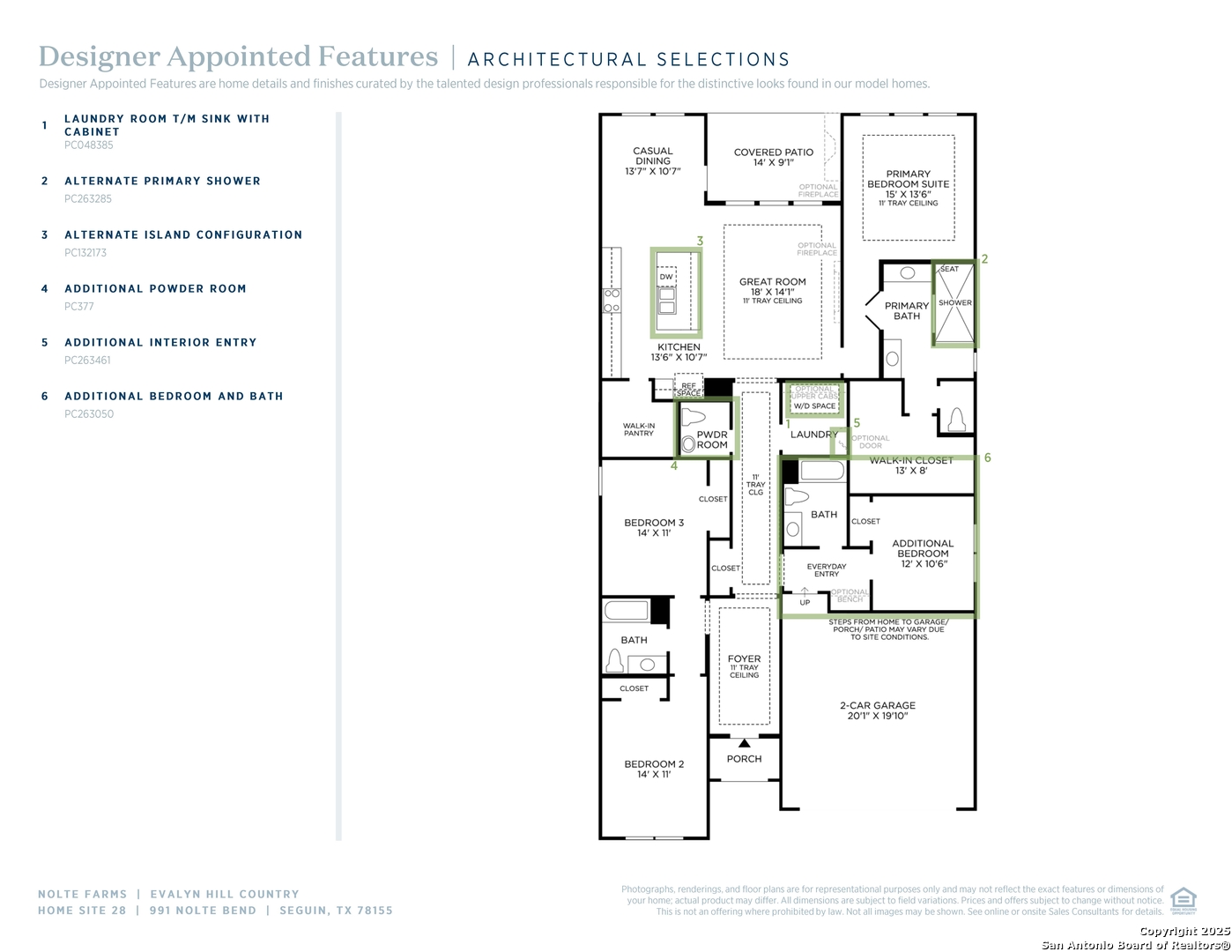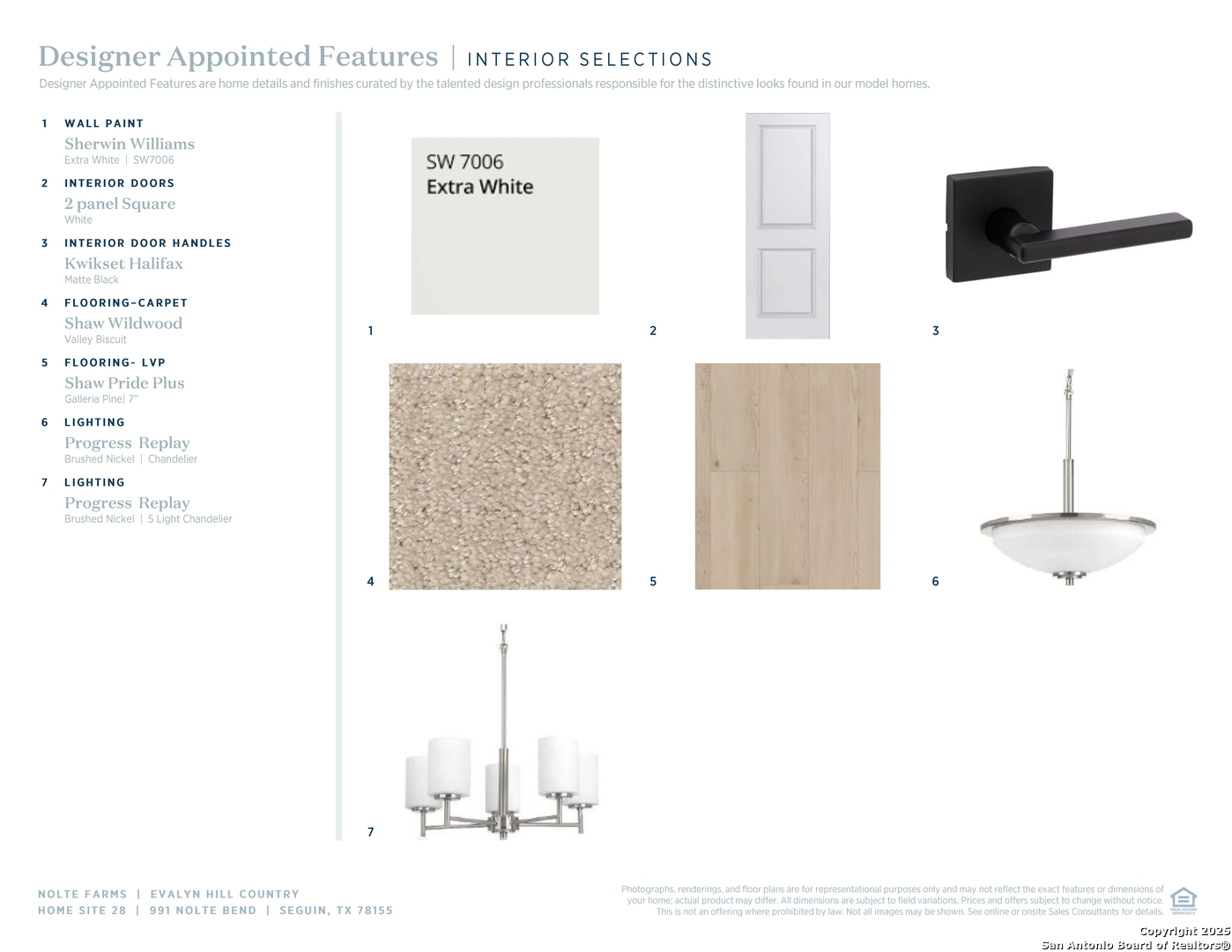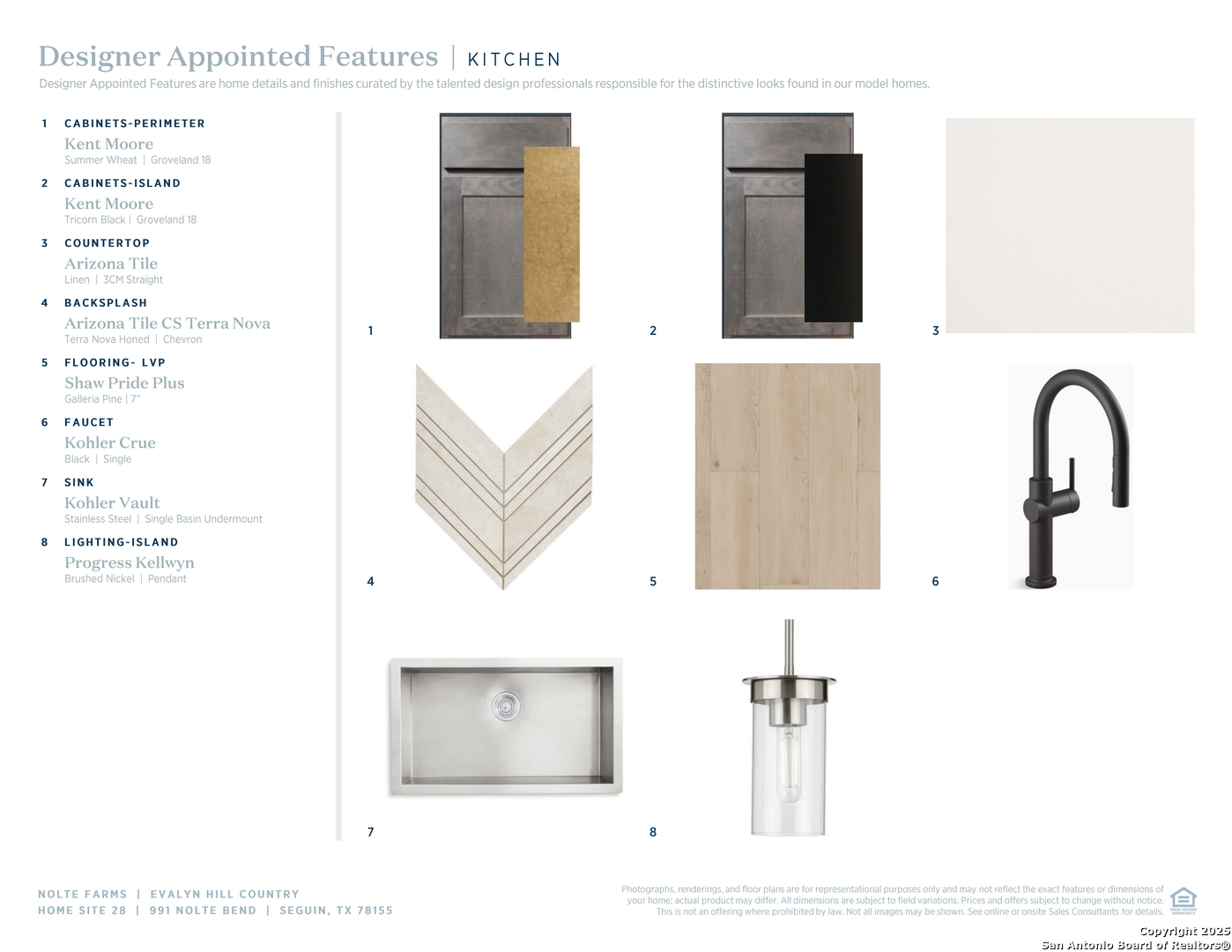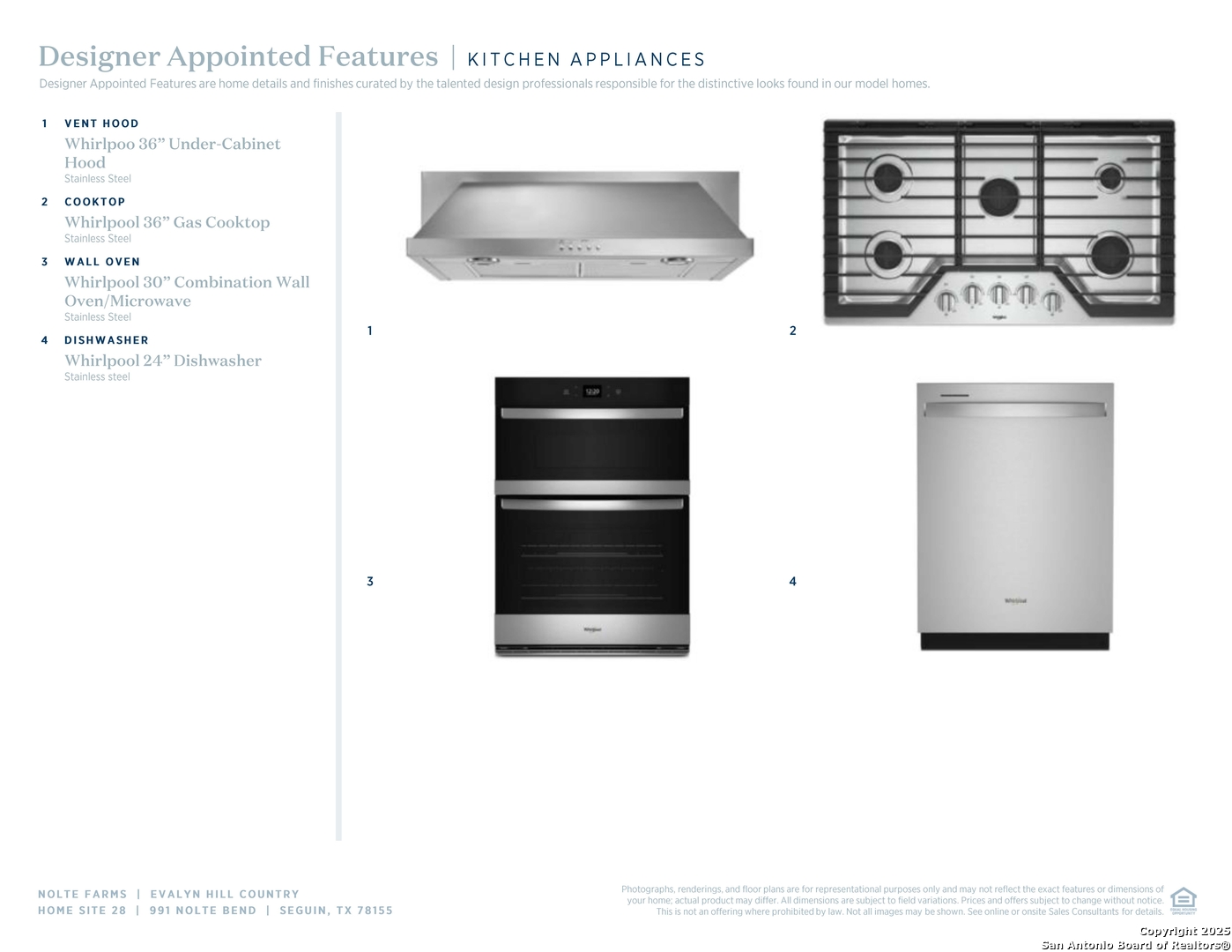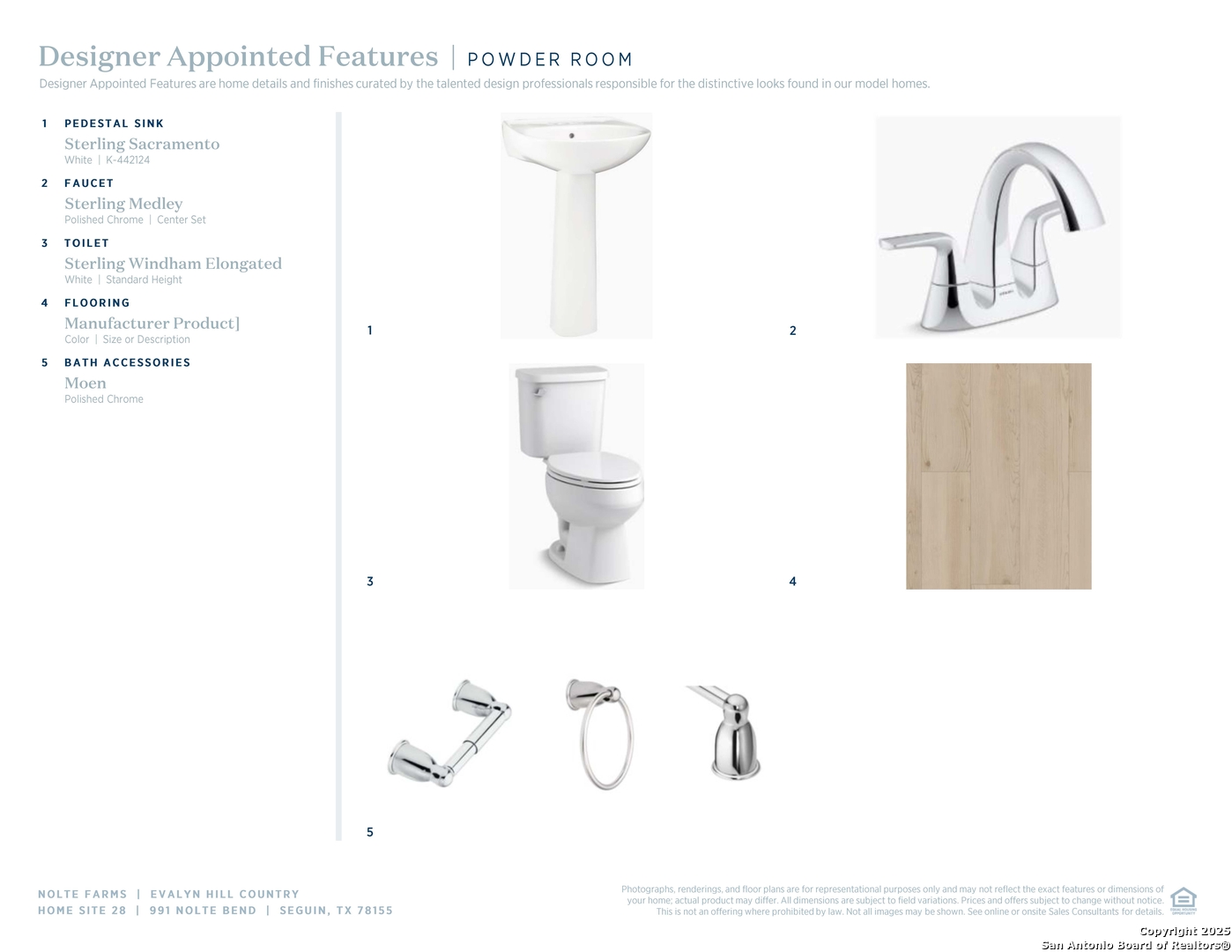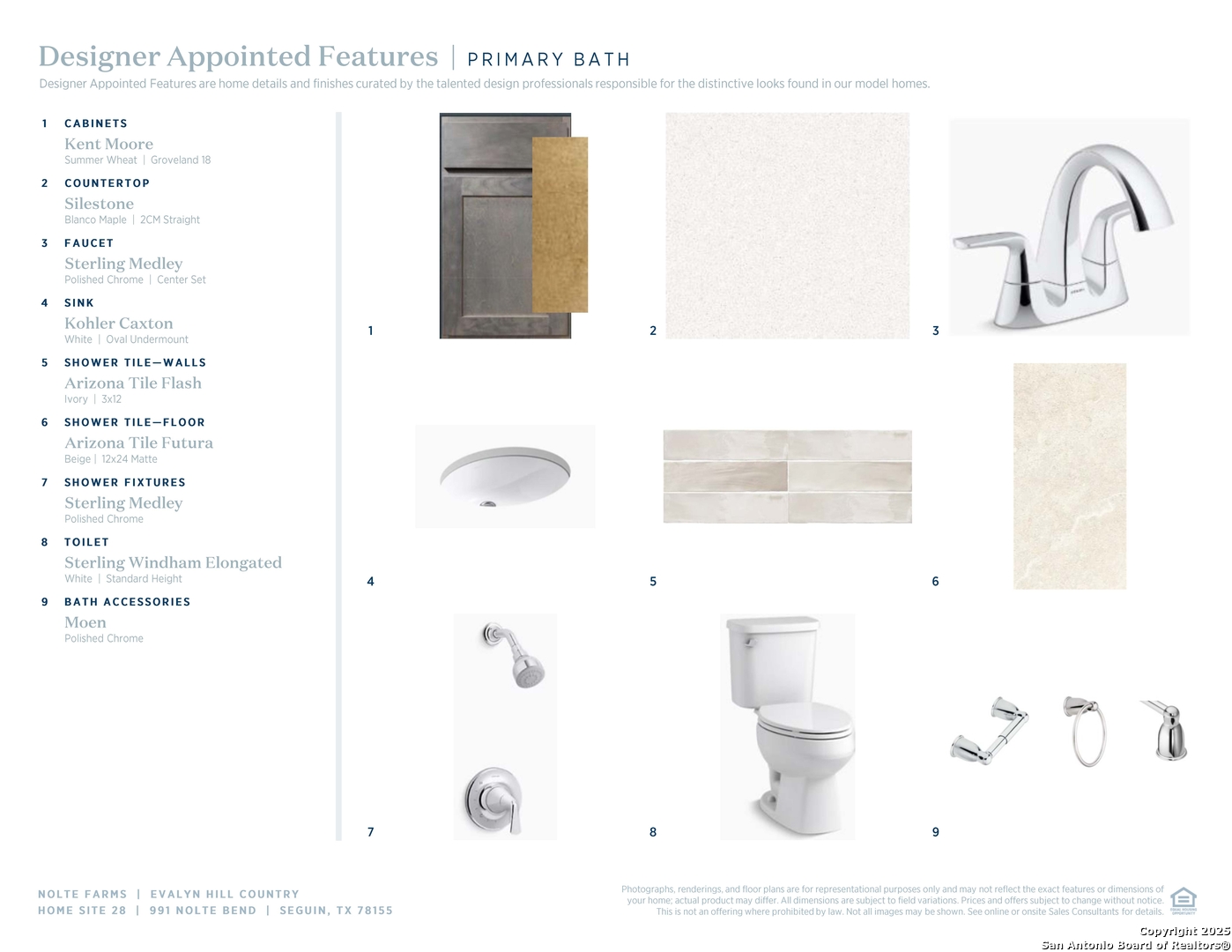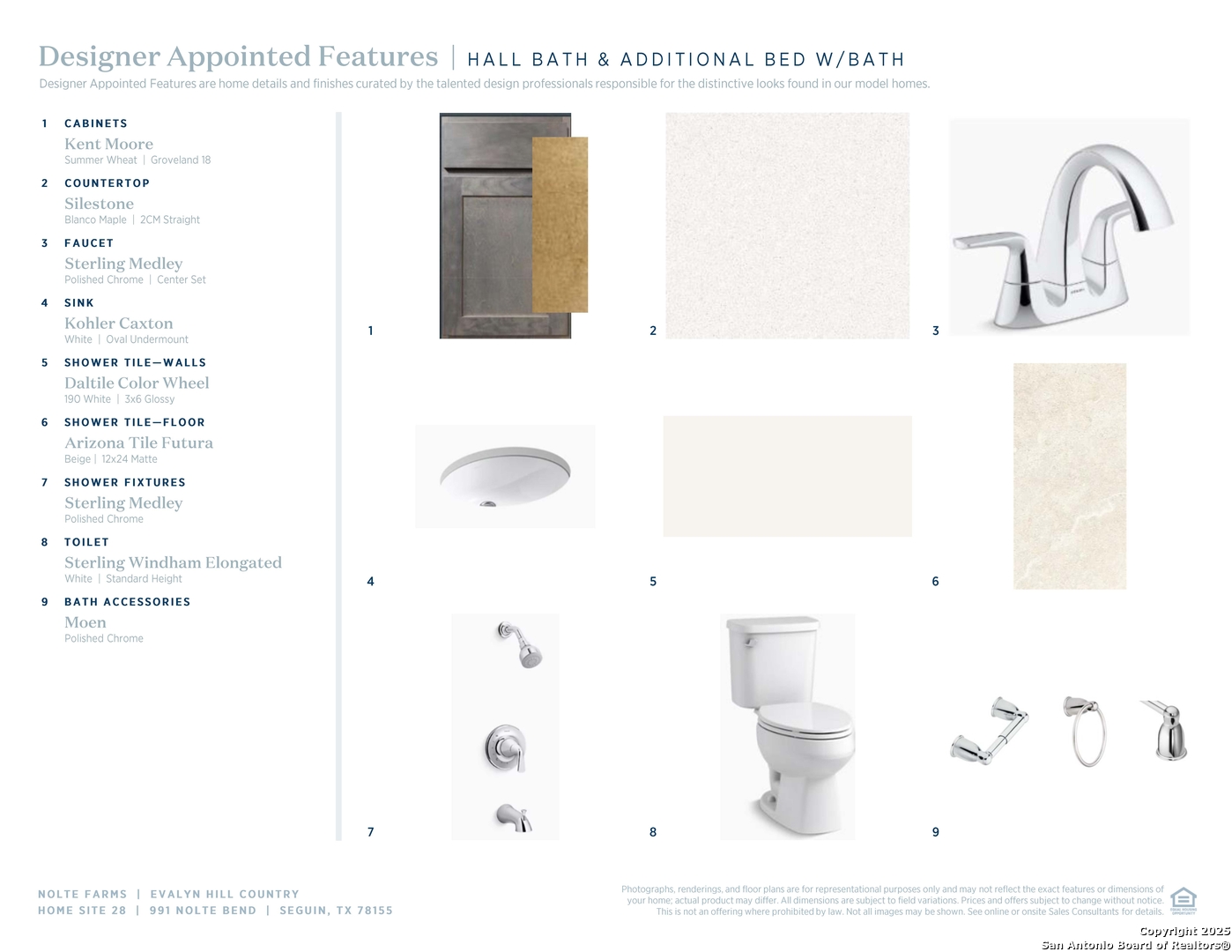Property Details
Nolte
Seguin, TX 78155
$435,202
4 BD | 4 BA |
Property Description
MLS# 1846082 - Built by Toll Brothers, Inc. - Const. Completed May 31 2025 completion ~ Welcome to your dream home, where single-level living is elevated to perfection! As you step inside, you re greeted by a charming foyer adorned with a beautiful tray ceiling and an elegant upgraded front door, setting the tone for warmth and sophistication. The heart of the home is the expansive kitchen island, a true showstopper that invites gatherings and lively conversations, making it an ideal space for entertaining friends and family. Spacious secondary bedrooms feature generous walk-in closets, offering both comfort and ample storage. Need a quiet space to focus? The first-floor office provides an inviting retreat for all your work-from-home needs, ensuring that productivity and relaxation coexist effortlessly in this thoughtfully designed layout. Disclaimer: Photos are images only and should not be relied upon to confirm applicable features.
-
Type: Residential Property
-
Year Built: 2024
-
Cooling: Zoned
-
Heating: Zoned
-
Lot Size: 0.14 Acres
Property Details
- Status:Available
- Type:Residential Property
- MLS #:1846082
- Year Built:2024
- Sq. Feet:2,238
Community Information
- Address:991 Nolte Seguin, TX 78155
- County:Guadalupe
- City:Seguin
- Subdivision:N A
- Zip Code:78155
School Information
- School System:Seguin
- High School:Seguin
- Middle School:Barnes, Jim
- Elementary School:Koenneckee
Features / Amenities
- Total Sq. Ft.:2,238
- Interior Features:Attic - Pull Down Stairs, Cable TV Available, Eat-In Kitchen, High Ceilings, High Speed Internet, Island Kitchen, Utility Room Inside, Walk in Closets, Walk-In Pantry
- Fireplace(s): Not Applicable
- Floor:Carpeting, Ceramic Tile, Wood
- Inclusions:Built-In Oven, Chandelier, Microwave Oven, Smoke Alarm
- Master Bath Features:Separate Vanity, Shower Only
- Exterior Features:Covered Patio
- Cooling:Zoned
- Heating Fuel:Natural Gas
- Heating:Zoned
- Master:15x14
- Bedroom 2:14x11
- Bedroom 3:12x11
- Bedroom 4:14x11
- Kitchen:14x11
Architecture
- Bedrooms:4
- Bathrooms:4
- Year Built:2024
- Stories:1
- Style:Texas Hill Country
- Roof:Composition
- Foundation:Slab
- Parking:One Car Garage
Property Features
- Neighborhood Amenities:Bike Trails, Park/Playground
- Water/Sewer:City
Tax and Financial Info
- Proposed Terms:Cash, Conventional, FHA, VA
- Total Tax:1.95
4 BD | 4 BA | 2,238 SqFt
© 2025 Lone Star Real Estate. All rights reserved. The data relating to real estate for sale on this web site comes in part from the Internet Data Exchange Program of Lone Star Real Estate. Information provided is for viewer's personal, non-commercial use and may not be used for any purpose other than to identify prospective properties the viewer may be interested in purchasing. Information provided is deemed reliable but not guaranteed. Listing Courtesy of Ben Caballero with HomesUSA.com.

