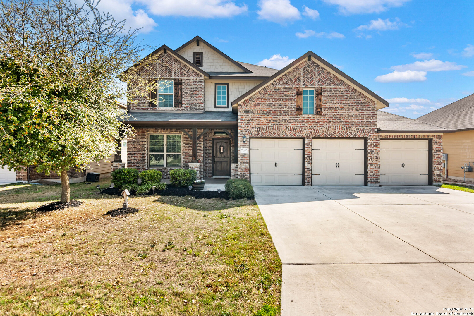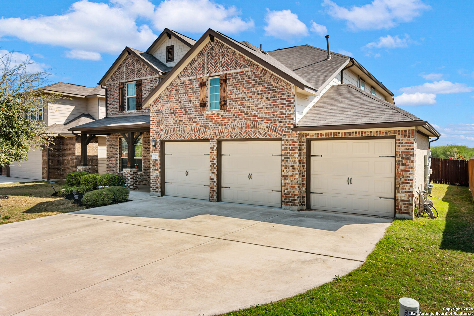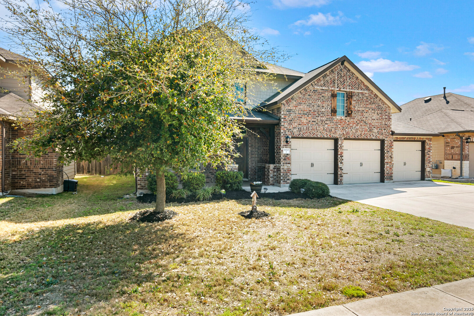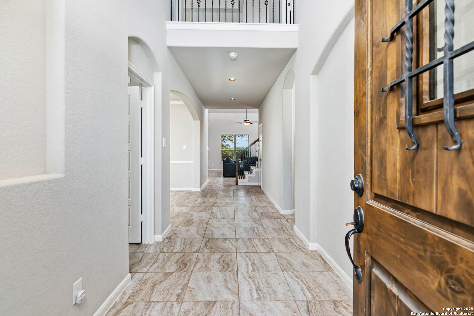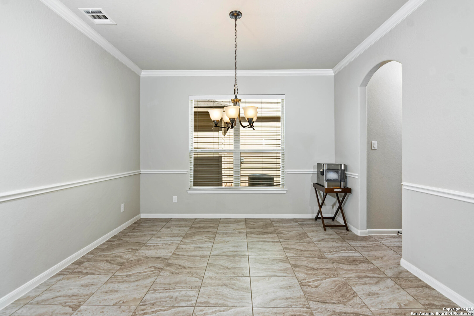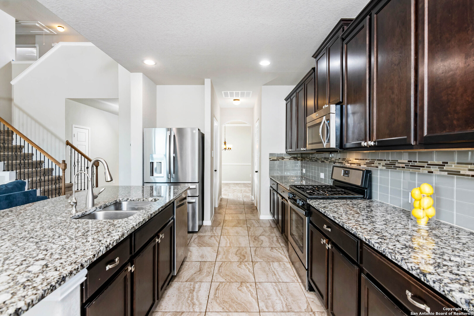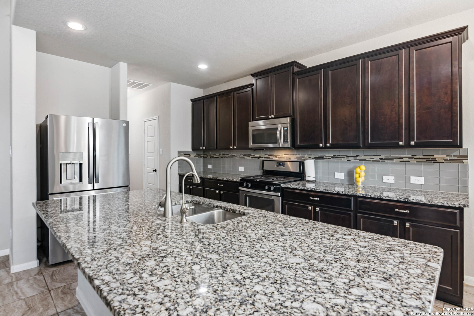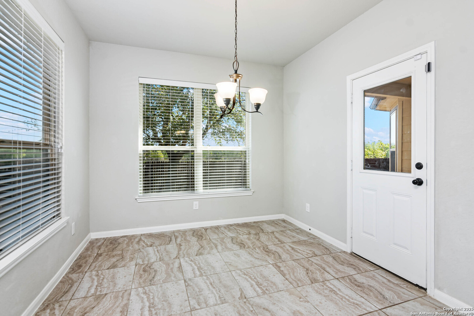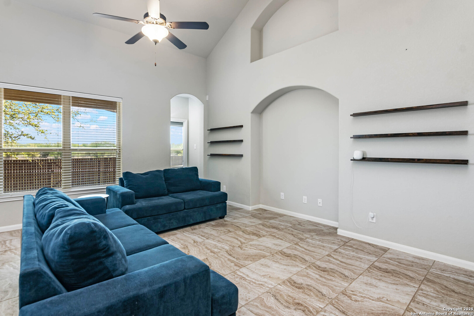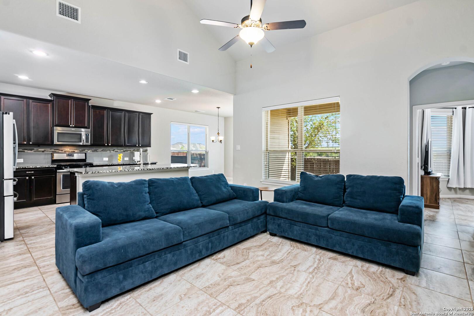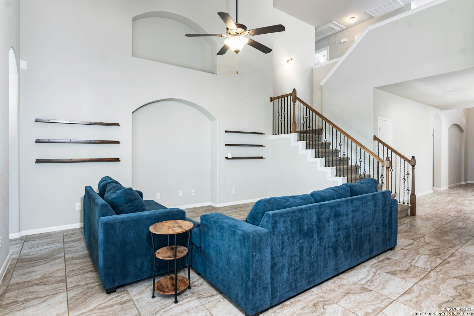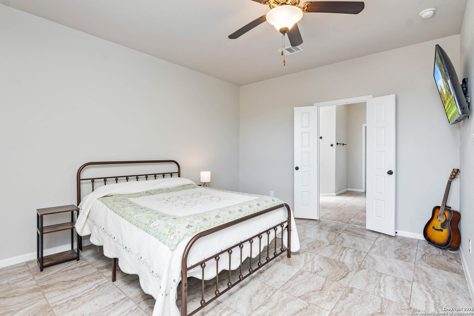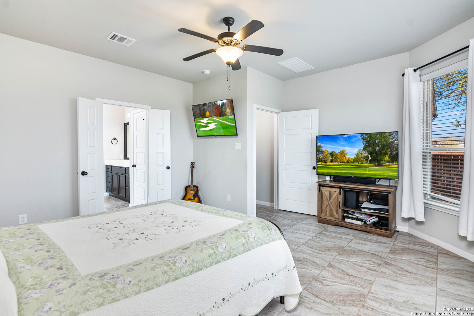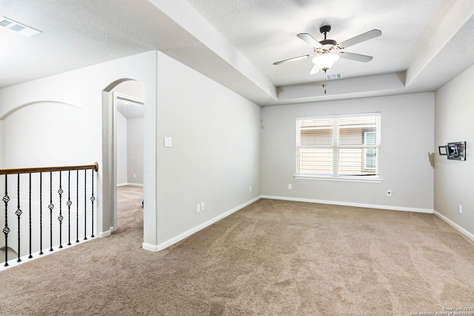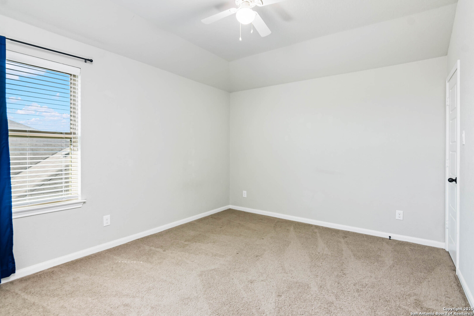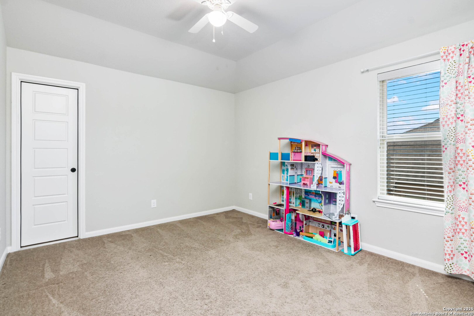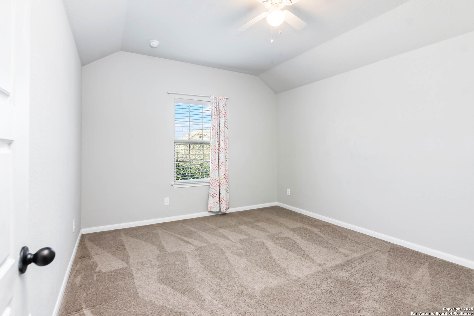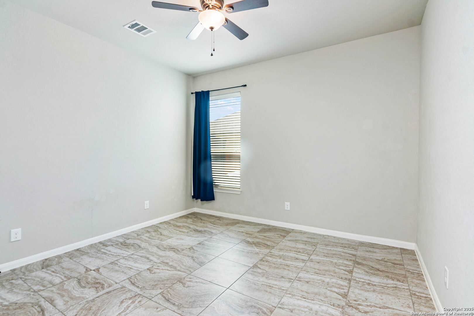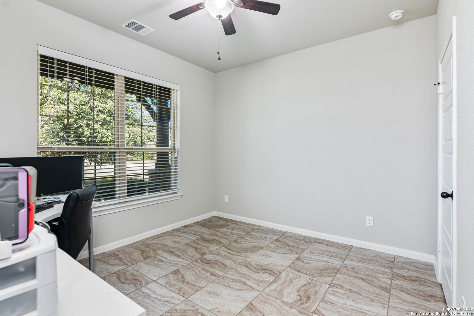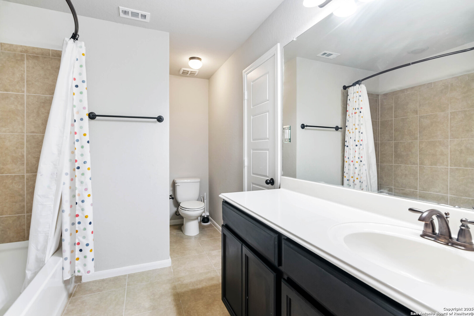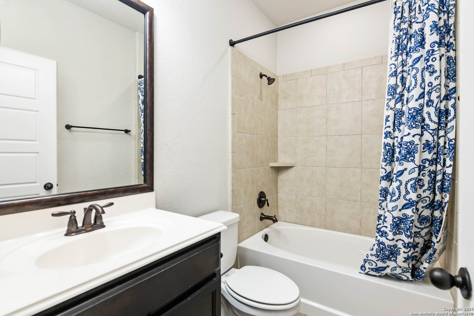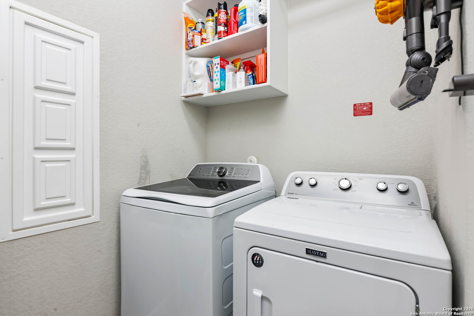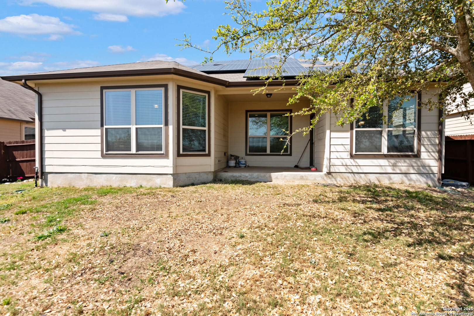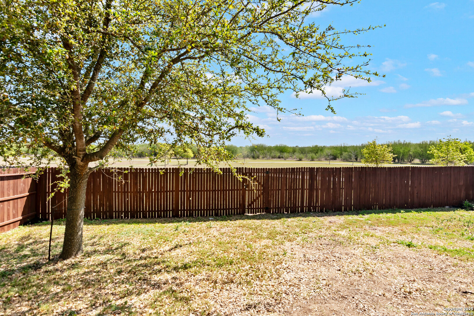Property Details
Mulhouse
Schertz, TX 78154
$489,000
6 BD | 3 BA |
Property Description
QUALIFYING VA ASSUMPTION 5.625 (Veterans only)Beautifully updated and move-in ready, this 6-bedroom, 3-bathroom home offers 3,264 square feet of flexible living space in a highly desirable Schertz neighborhood near Randolph Air Force Base. The bright, open floor plan includes two downstairs bedrooms, ideal for guests, multi-generational living, or a home office. The large kitchen is a true highlight, featuring an oversized island, abundant counter space, and generous cabinetry - perfect for cooking for a crowd or hosting gatherings. Additional features include solar panels for energy efficiency, a three-car garage, and a backyard that backs to green space for added privacy. Enjoy access to nearby walking trails and a neighborhood park, along with top-rated schools and convenient proximity to shopping, dining, and commuter routes. This home offers the ideal combination of space, location, and thoughtful upgrades - a must-see for anyone relocating to the area or looking for a home with room to grow.
-
Type: Residential Property
-
Year Built: 2015
-
Cooling: One Central
-
Heating: Central
-
Lot Size: 0.17 Acres
Property Details
- Status:Available
- Type:Residential Property
- MLS #:1864858
- Year Built:2015
- Sq. Feet:3,264
Community Information
- Address:9870 Mulhouse Schertz, TX 78154
- County:Bexar
- City:Schertz
- Subdivision:RHINE VALLEY
- Zip Code:78154
School Information
- School System:Schertz-Cibolo-Universal City ISD
- High School:Clemens
- Middle School:Corbett
- Elementary School:Rose Garden
Features / Amenities
- Total Sq. Ft.:3,264
- Interior Features:One Living Area, Separate Dining Room, Eat-In Kitchen, Island Kitchen, Breakfast Bar, Walk-In Pantry, Utility Room Inside, Secondary Bedroom Down, High Ceilings, Open Floor Plan, Cable TV Available, High Speed Internet
- Fireplace(s): Not Applicable
- Floor:Carpeting, Ceramic Tile
- Inclusions:Washer Connection, Dryer Connection
- Master Bath Features:Tub/Shower Separate
- Exterior Features:Patio Slab, Privacy Fence, Double Pane Windows, Has Gutters
- Cooling:One Central
- Heating Fuel:Natural Gas
- Heating:Central
- Master:15x17
- Bedroom 2:12x12
- Bedroom 3:12x13
- Bedroom 4:13x14
- Family Room:17x15
- Kitchen:20x11
Architecture
- Bedrooms:6
- Bathrooms:3
- Year Built:2015
- Stories:2
- Style:Two Story
- Roof:Composition
- Foundation:Slab
- Parking:Three Car Garage
Property Features
- Neighborhood Amenities:None
- Water/Sewer:Water System
Tax and Financial Info
- Proposed Terms:Conventional, FHA, VA
- Total Tax:11177.64
6 BD | 3 BA | 3,264 SqFt
© 2025 Lone Star Real Estate. All rights reserved. The data relating to real estate for sale on this web site comes in part from the Internet Data Exchange Program of Lone Star Real Estate. Information provided is for viewer's personal, non-commercial use and may not be used for any purpose other than to identify prospective properties the viewer may be interested in purchasing. Information provided is deemed reliable but not guaranteed. Listing Courtesy of Melissa Wiggans with Real Estate Muses.

