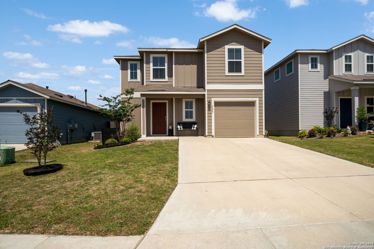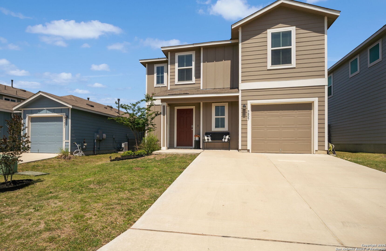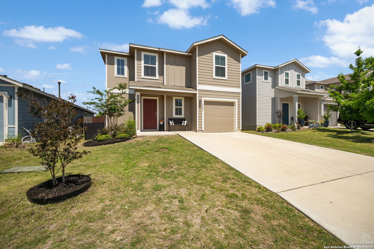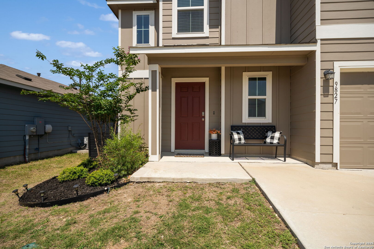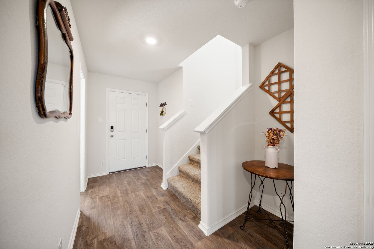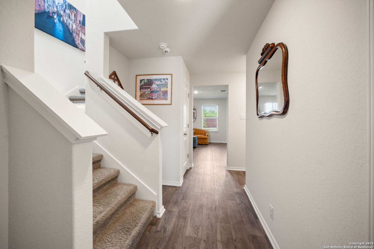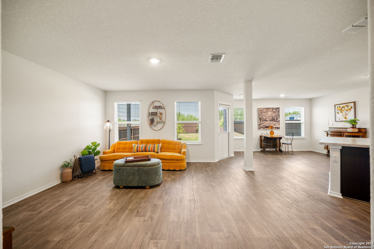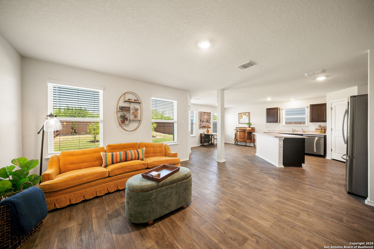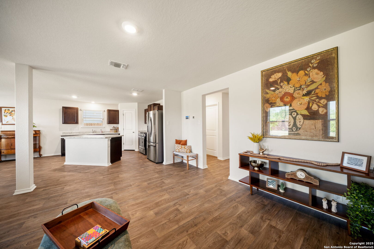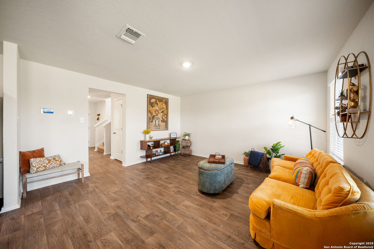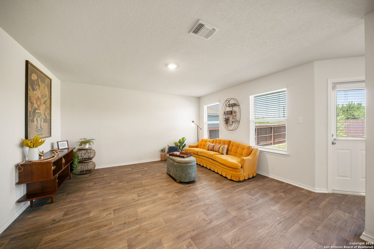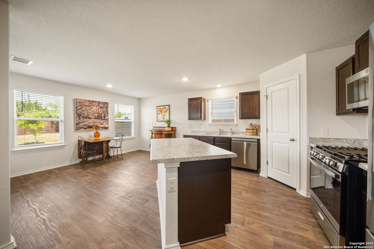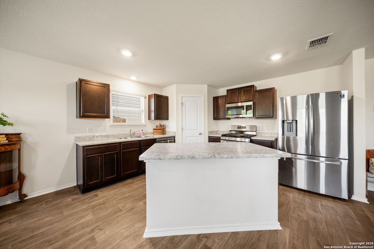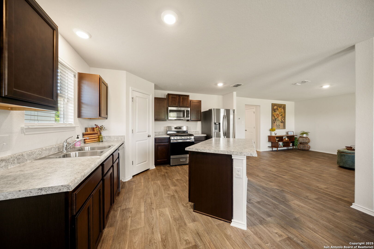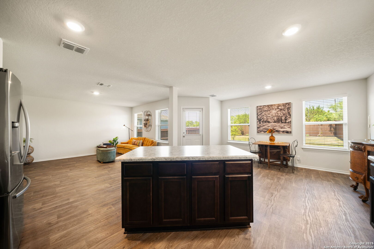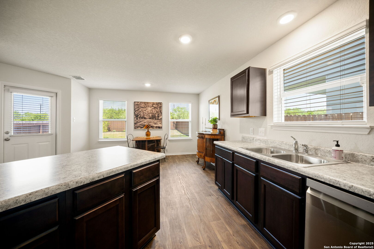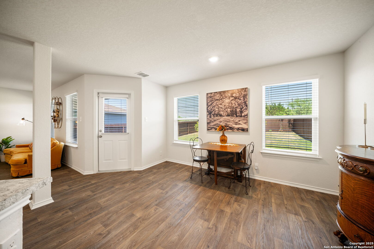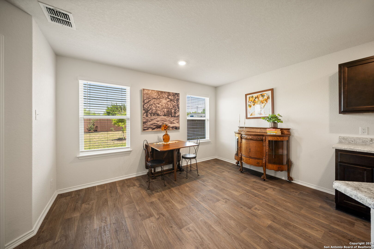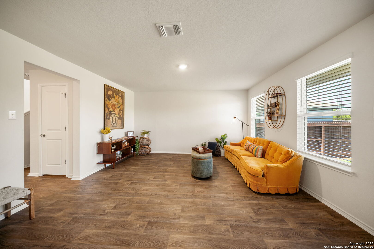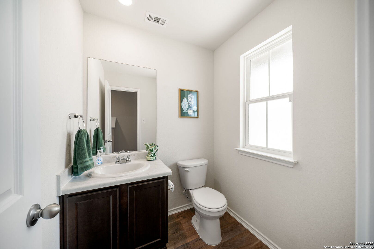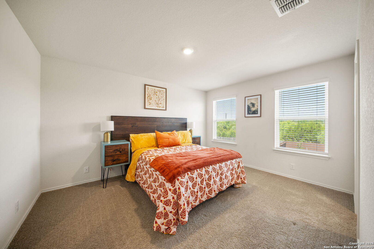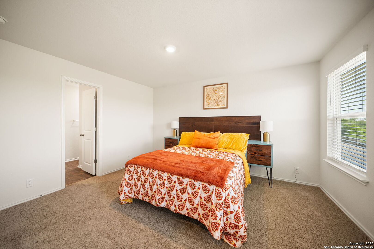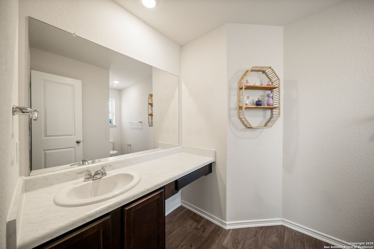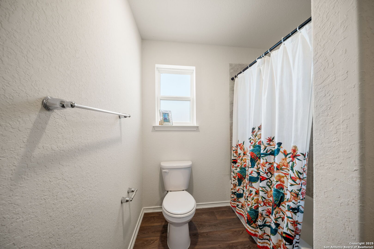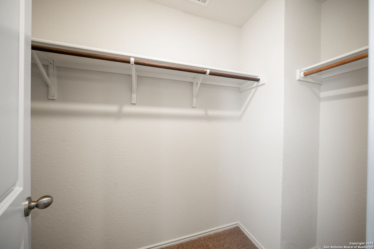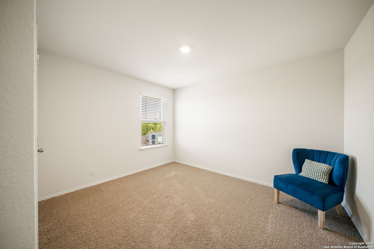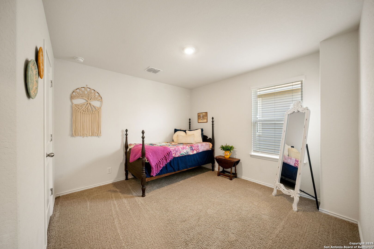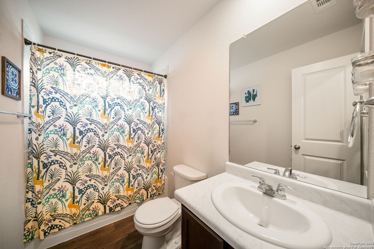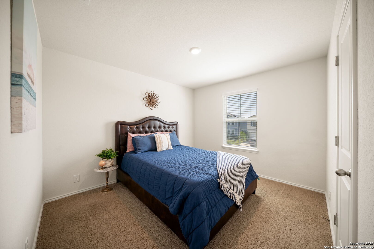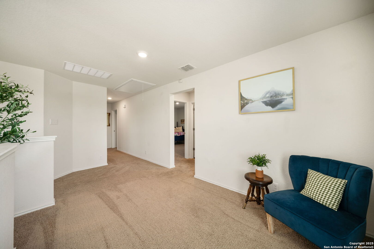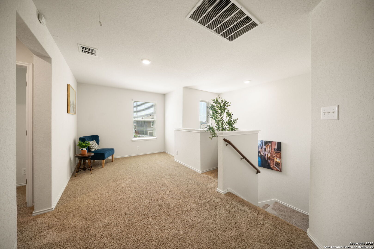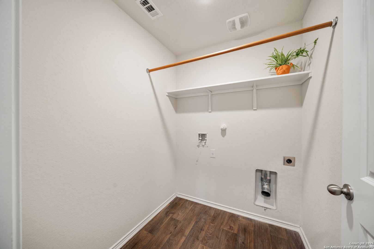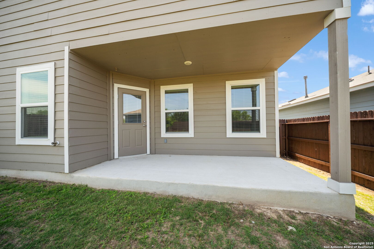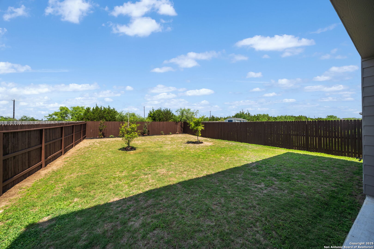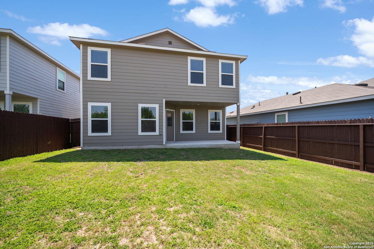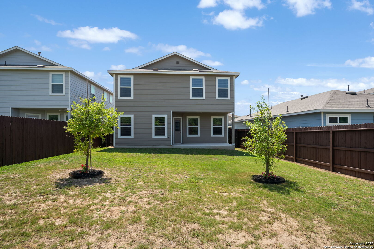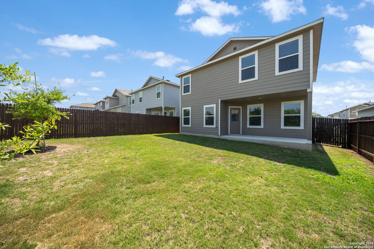Property Details
Western Sedge
San Antonio, TX 78254
$274,999
4 BD | 3 BA |
Property Description
Beautifully maintained 4-bedroom home, ideally located in the sought-after Valley Ranch community. This thoughtfully designed residence features an inviting open floor plan that perfectly complements modern living. The spacious island kitchen is fully equipped with upgraded stainless steel appliances, including a refrigerator and gas-burning stove, along with ample cabinet space to meet all your cooking needs. The welcoming family room is perfect for entertaining guests or enjoying quality family time. Upstairs you will find the primary suite complete with a private bath and walk-in closet. Three additional well-sized bedrooms and a full bath offer plenty of space for the whole family. The versatile loft area offers endless possibilities - transform it into a play area, a cozy reading nook, or a productive work-from-home space; the choice is yours! Enjoy outdoor gatherings in the expansive backyard, featuring a covered patio and privacy fence that backs onto greenbelt. The community boasts exceptional amenities including a resort-style center with a pool, tennis courts, playgrounds, and fishing pier ensuring endless fun and recreation. Conveniently located near shopping, dining, and excellent schools, with easy access to major highways. Make it yours today! *Special financing through AllWestern Mortgage*
-
Type: Residential Property
-
Year Built: 2020
-
Cooling: One Central
-
Heating: Central
-
Lot Size: 0.11 Acres
Property Details
- Status:Contract Pending
- Type:Residential Property
- MLS #:1867460
- Year Built:2020
- Sq. Feet:1,842
Community Information
- Address:9827 Western Sedge San Antonio, TX 78254
- County:Bexar
- City:San Antonio
- Subdivision:VALLEY RANCH - BEXAR COUNTY
- Zip Code:78254
School Information
- School System:Northside
- High School:Harlan HS
- Middle School:Straus
- Elementary School:Kallison
Features / Amenities
- Total Sq. Ft.:1,842
- Interior Features:One Living Area, Liv/Din Combo, Eat-In Kitchen, Island Kitchen, Walk-In Pantry, Loft, Utility Room Inside, All Bedrooms Upstairs, 1st Floor Lvl/No Steps, High Ceilings, Open Floor Plan, Cable TV Available, High Speed Internet, Laundry Main Level, Walk in Closets
- Fireplace(s): Not Applicable
- Floor:Carpeting, Vinyl
- Inclusions:Washer Connection, Dryer Connection, Microwave Oven, Stove/Range, Gas Cooking, Refrigerator, Disposal, Dishwasher, Smoke Alarm, Security System (Owned), Gas Water Heater, Garage Door Opener, Solid Counter Tops, Private Garbage Service
- Master Bath Features:Tub/Shower Combo, Single Vanity
- Exterior Features:Patio Slab, Covered Patio, Privacy Fence, Sprinkler System
- Cooling:One Central
- Heating Fuel:Natural Gas
- Heating:Central
- Master:14x12
- Bedroom 2:12x10
- Bedroom 3:11x11
- Bedroom 4:12x10
- Dining Room:13x10
- Family Room:15x14
- Kitchen:14x12
Architecture
- Bedrooms:4
- Bathrooms:3
- Year Built:2020
- Stories:2
- Style:Two Story
- Roof:Composition
- Foundation:Slab
- Parking:One Car Garage, Attached
Property Features
- Neighborhood Amenities:Pool, Tennis, Clubhouse, Park/Playground, Jogging Trails, BBQ/Grill, Basketball Court, Fishing Pier
- Water/Sewer:Water System, Sewer System
Tax and Financial Info
- Proposed Terms:Conventional, FHA, VA, Cash
- Total Tax:4985.58
4 BD | 3 BA | 1,842 SqFt
© 2025 Lone Star Real Estate. All rights reserved. The data relating to real estate for sale on this web site comes in part from the Internet Data Exchange Program of Lone Star Real Estate. Information provided is for viewer's personal, non-commercial use and may not be used for any purpose other than to identify prospective properties the viewer may be interested in purchasing. Information provided is deemed reliable but not guaranteed. Listing Courtesy of Margie Vallejo with Keller Williams Legacy.

