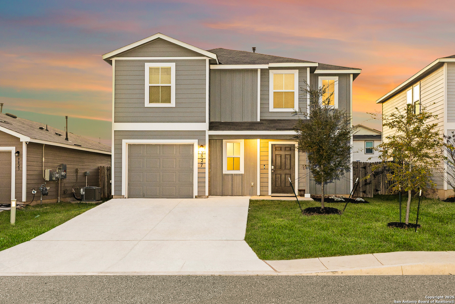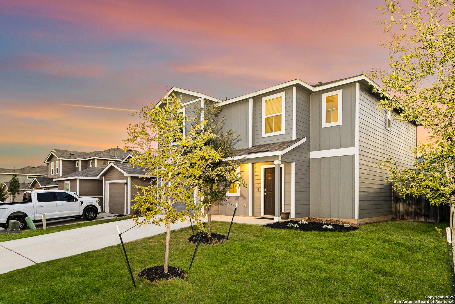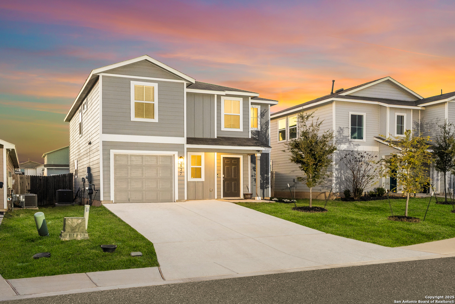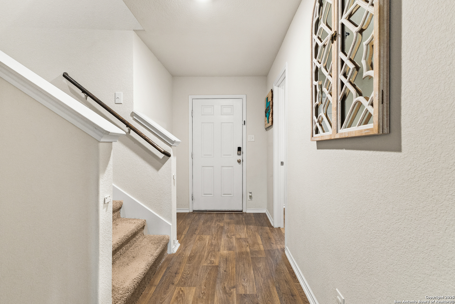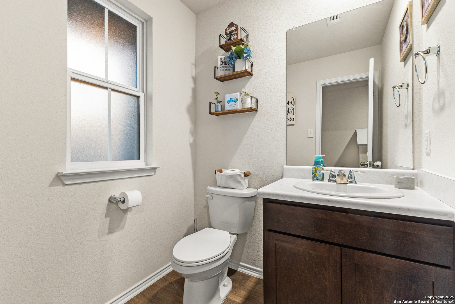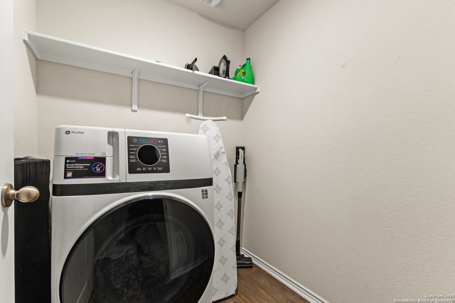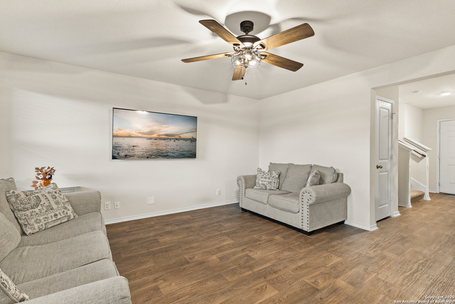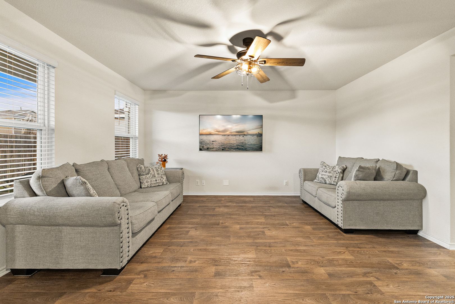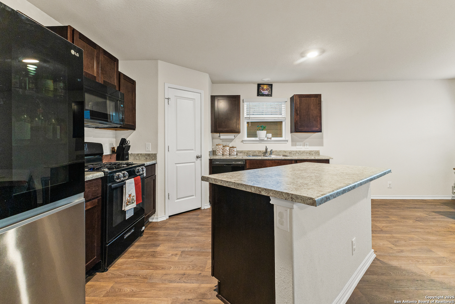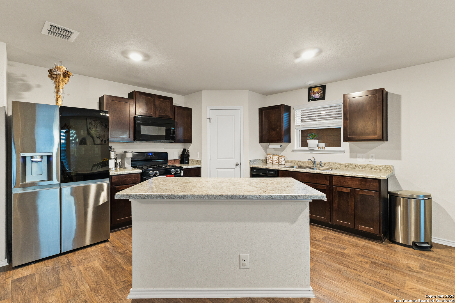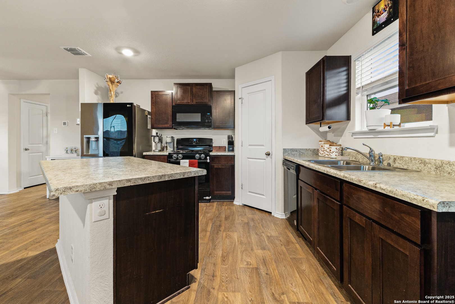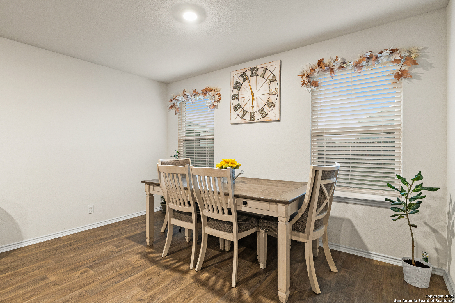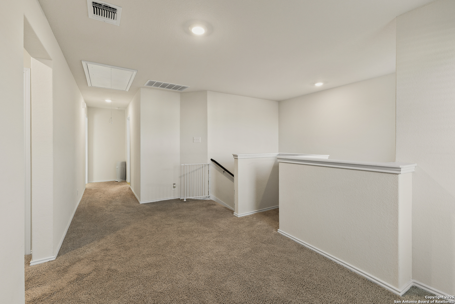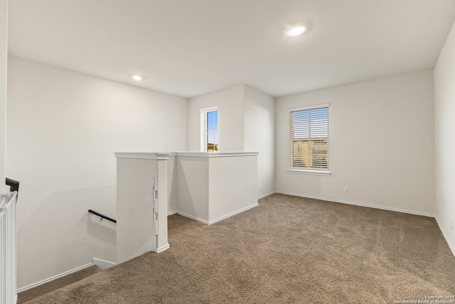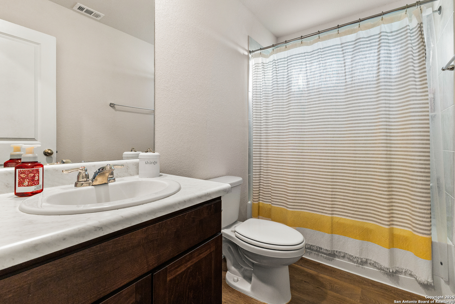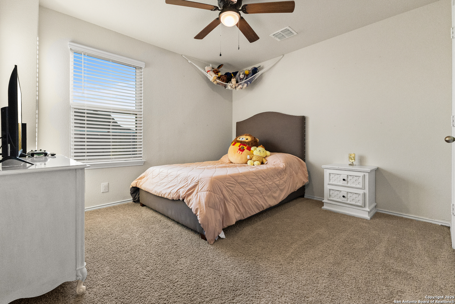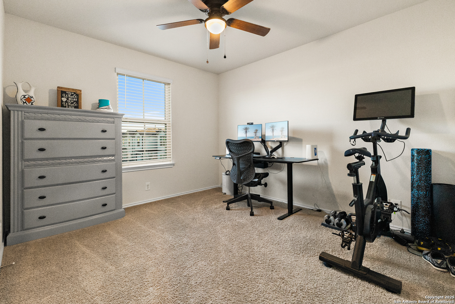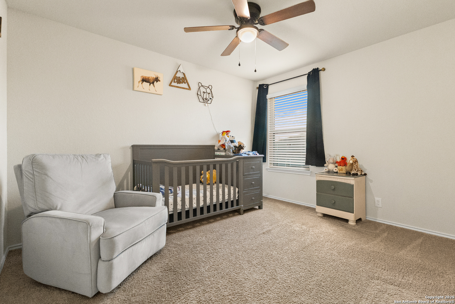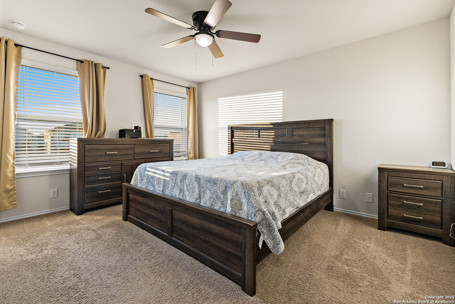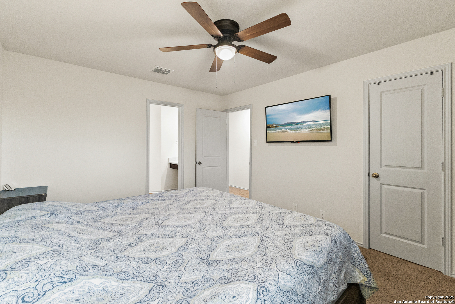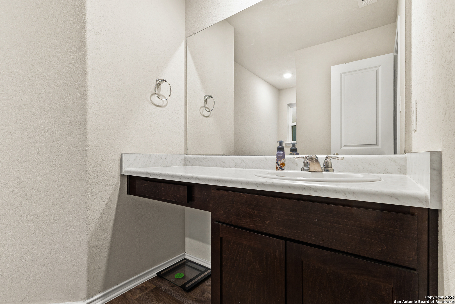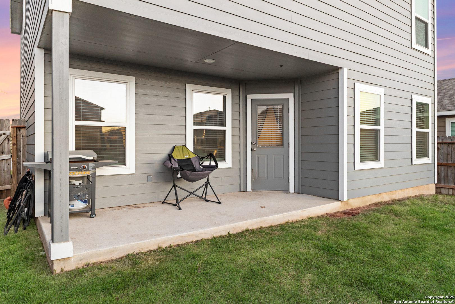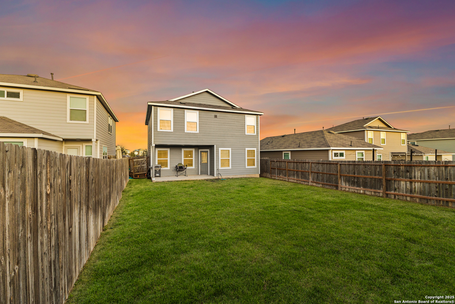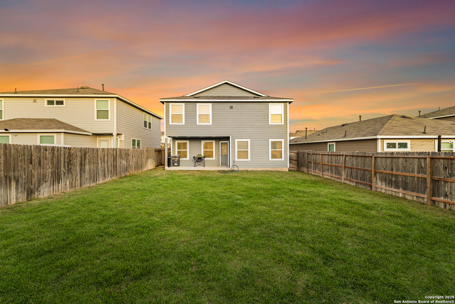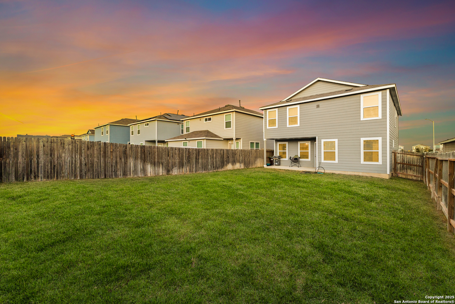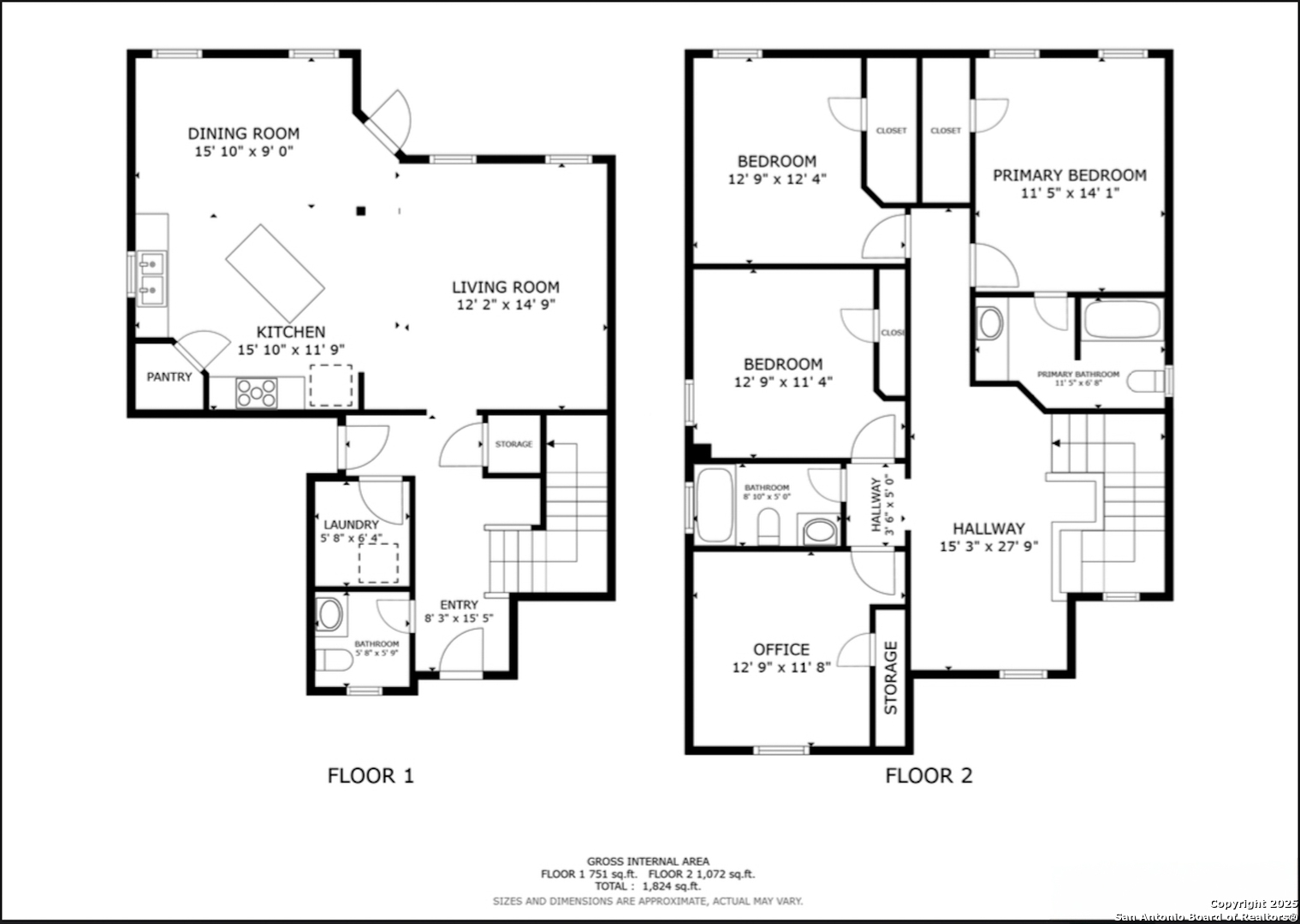Property Details
Bur Sedge
San Antonio, TX 78254
$286,000
4 BD | 3 BA |
Property Description
some furniture is negotiable couches, living room end tables, dining room table and chairs, Primary bedroom furniture to include dressers, bed including bed frame, Tour this beautiful 2-story home, nestled in the highly sought after Valley Ranch neighborhood. This home still shows like new, with LVP flooring throughout the first floor. Open floor plan concept right under 2,000 sqft. Downstairs welcomes you with a half bath near the entry, along with utility room. The open kitchen overlooks the living room that is perfect for entertaining guest while prepping in the kitchen. Plenty of cabinet and counter space along with a gas burning stove. upstairs guides you in to three separate spacious bedrooms with a loft and secondary bathroom. The Primary bedrooms provides plenty of space for that king size bed and bathroom with Tub/shower combo. The backyard is perfect for bbq's and gatherings with family and friends with a covered back patio for shade. Take a look at the virtual Tour!
-
Type: Residential Property
-
Year Built: 2021
-
Cooling: One Central
-
Heating: Central
-
Lot Size: 0.11 Acres
Property Details
- Status:Available
- Type:Residential Property
- MLS #:1853523
- Year Built:2021
- Sq. Feet:1,842
Community Information
- Address:9827 Bur Sedge San Antonio, TX 78254
- County:Bexar
- City:San Antonio
- Subdivision:VALLEY RANCH - BEXAR COUNTY
- Zip Code:78254
School Information
- School System:Northside
- High School:Harlan HS
- Middle School:FOLKS
- Elementary School:Kallison
Features / Amenities
- Total Sq. Ft.:1,842
- Interior Features:One Living Area, Eat-In Kitchen, Island Kitchen, Walk-In Pantry, Loft, All Bedrooms Upstairs, Cable TV Available, Laundry Main Level
- Fireplace(s): Not Applicable
- Floor:Carpeting, Linoleum
- Inclusions:Washer Connection, Dryer Connection, Stove/Range, Disposal, Dishwasher, Ice Maker Connection, Smoke Alarm
- Master Bath Features:Tub/Shower Combo, Single Vanity
- Cooling:One Central
- Heating Fuel:Electric, Natural Gas
- Heating:Central
- Master:14x12
- Bedroom 2:10x10
- Bedroom 3:10x10
- Bedroom 4:11x11
- Dining Room:10x13
- Family Room:15x10
- Kitchen:7x13
Architecture
- Bedrooms:4
- Bathrooms:3
- Year Built:2021
- Stories:2
- Style:Two Story
- Roof:Composition
- Foundation:Slab
- Parking:One Car Garage
Property Features
- Neighborhood Amenities:Park/Playground
- Water/Sewer:City
Tax and Financial Info
- Proposed Terms:Conventional, FHA, VA, Cash
4 BD | 3 BA | 1,842 SqFt
© 2025 Lone Star Real Estate. All rights reserved. The data relating to real estate for sale on this web site comes in part from the Internet Data Exchange Program of Lone Star Real Estate. Information provided is for viewer's personal, non-commercial use and may not be used for any purpose other than to identify prospective properties the viewer may be interested in purchasing. Information provided is deemed reliable but not guaranteed. Listing Courtesy of Arturo Reygadas with 1st Choice Realty Group.

