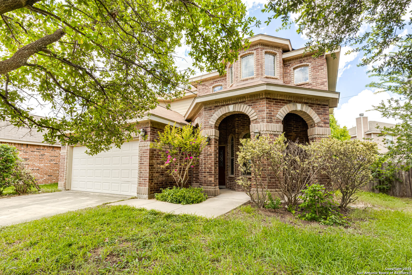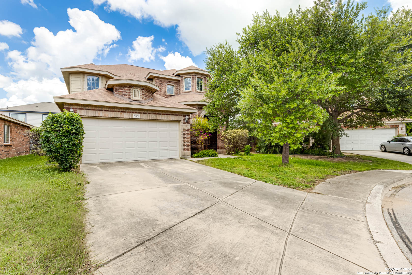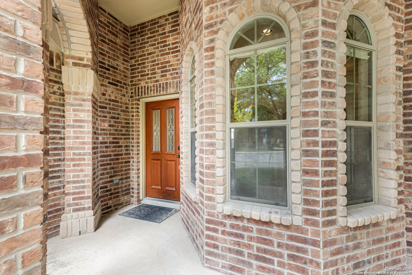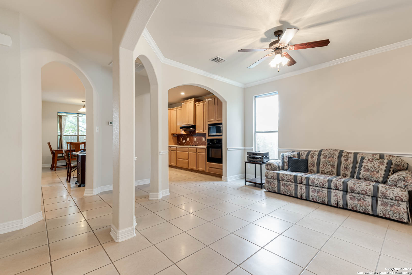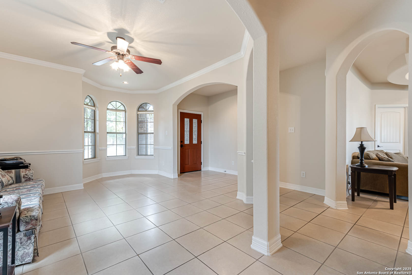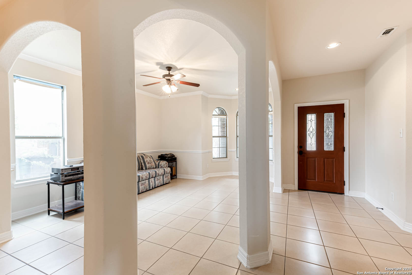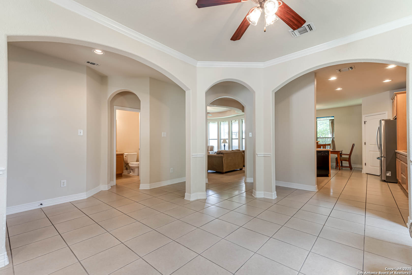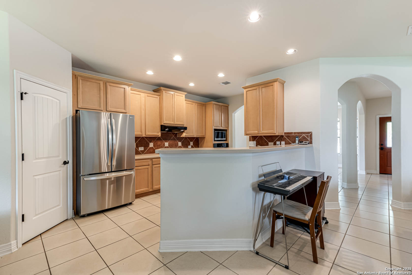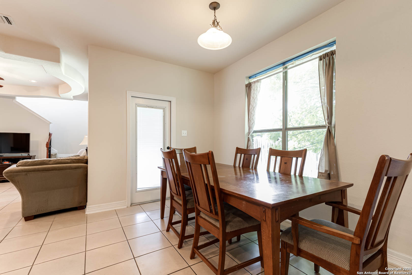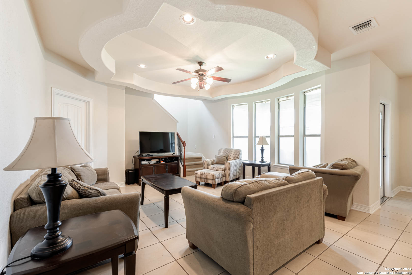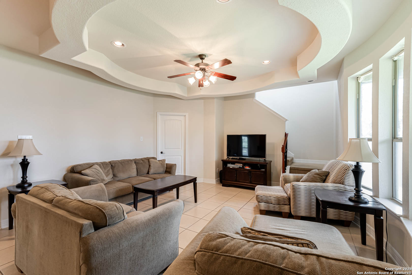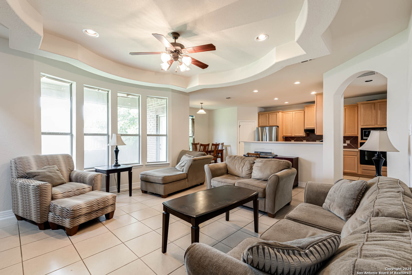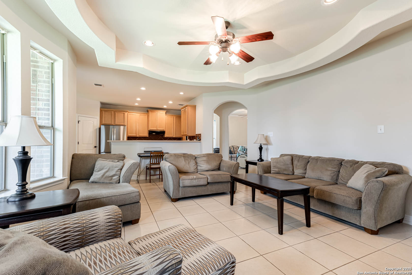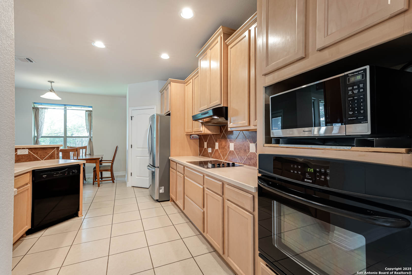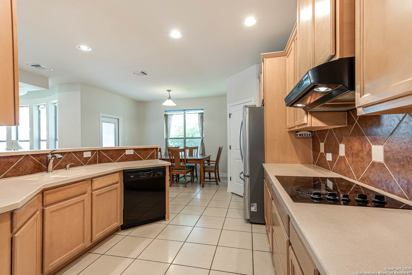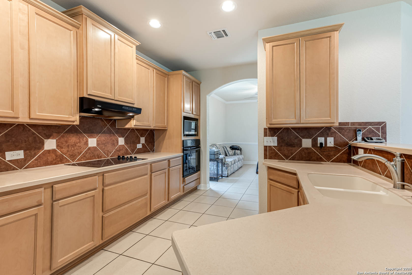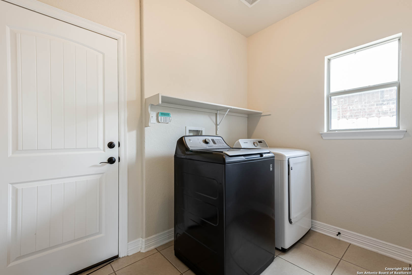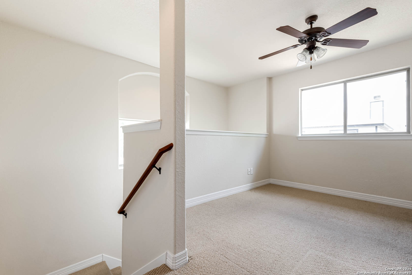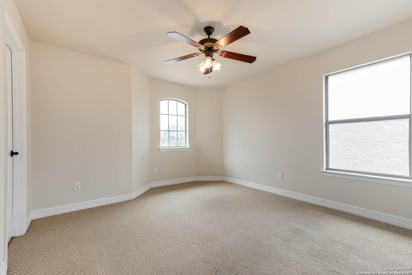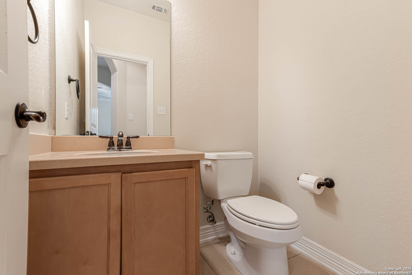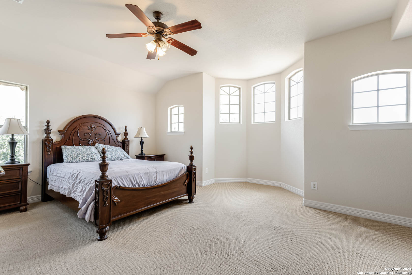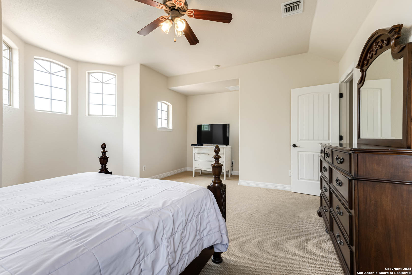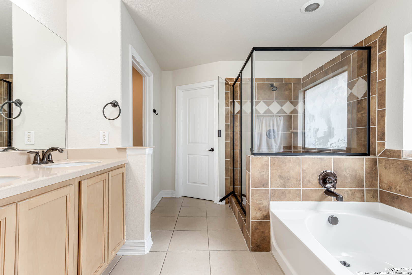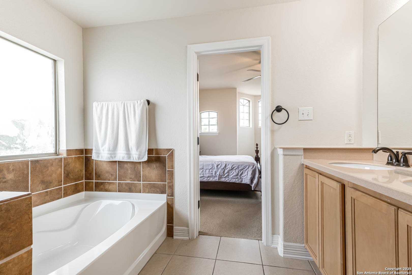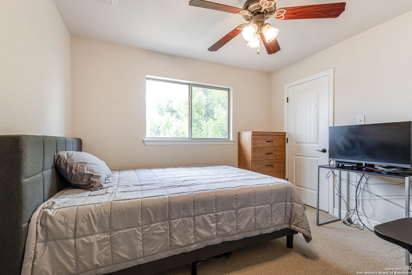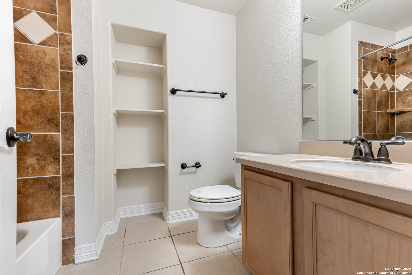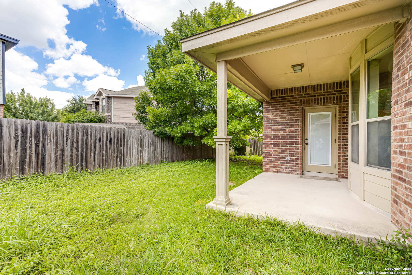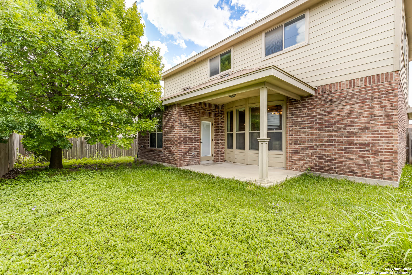Property Details
Wismar
Helotes, TX 78023
$277,500
3 BD | 3 BA |
Property Description
Don't miss this charming two-story home with 2,086 square feet, located in the well-established Braun Ridge neighborhood. Ideally situated just off Loop 1604 between Culebra and Bandera Road, this home offers convenient access to top shopping and dining destinations, as well as SeaWorld, UTSA, and the Medical Center. The entryway welcomes you with soaring ceilings and an abundance of natural light, creating a bright and open living space. The spacious kitchen features ample cabinetry, generous countertop space, and a walk-in pantry. Upstairs, you'll find a versatile loft area and well-sized bedrooms-perfect for comfortable everyday living. Enjoy the outdoors in the spacious backyard, which includes a covered patio-ideal for entertaining or relaxing. Plus, the roof is less than 10 years old, adding peace of mind for future homeowners.
-
Type: Residential Property
-
Year Built: 2009
-
Cooling: Two Central,Heat Pump
-
Heating: Central,Heat Pump,2 Units
-
Lot Size: 0.11 Acres
Property Details
- Status:Contract Pending
- Type:Residential Property
- MLS #:1884320
- Year Built:2009
- Sq. Feet:2,086
Community Information
- Address:9807 Wismar Helotes, TX 78023
- County:Bexar
- City:Helotes
- Subdivision:BRAUN RIDGE
- Zip Code:78023
School Information
- School System:Northside
- High School:O'Connor
- Middle School:Jefferson Jr High
- Elementary School:Charles Kuentz
Features / Amenities
- Total Sq. Ft.:2,086
- Interior Features:Three Living Area, Liv/Din Combo, Eat-In Kitchen, Breakfast Bar, Study/Library, Loft, Utility Room Inside, All Bedrooms Upstairs, 1st Floor Lvl/No Steps, High Ceilings, Open Floor Plan, Laundry Main Level, Laundry Room, Walk in Closets
- Fireplace(s): Not Applicable
- Floor:Carpeting, Ceramic Tile
- Inclusions:Ceiling Fans, Washer Connection, Dryer Connection, Cook Top, Built-In Oven, Self-Cleaning Oven, Disposal, Dishwasher, Ice Maker Connection, Smoke Alarm, Security System (Owned), Pre-Wired for Security, Electric Water Heater, Smooth Cooktop, City Garbage service
- Master Bath Features:Tub/Shower Separate, Double Vanity
- Exterior Features:Patio Slab, Covered Patio, Privacy Fence, Mature Trees
- Cooling:Two Central, Heat Pump
- Heating Fuel:Electric
- Heating:Central, Heat Pump, 2 Units
- Master:16x12
- Bedroom 2:11x10
- Bedroom 3:12x11
- Family Room:20x15
- Kitchen:14x10
Architecture
- Bedrooms:3
- Bathrooms:3
- Year Built:2009
- Stories:2
- Style:Two Story, Traditional
- Roof:Composition
- Foundation:Slab
- Parking:Two Car Garage, Attached
Property Features
- Neighborhood Amenities:None
- Water/Sewer:Water System, Sewer System, City
Tax and Financial Info
- Proposed Terms:Conventional, FHA, VA, Cash
- Total Tax:7500
3 BD | 3 BA | 2,086 SqFt
© 2025 Lone Star Real Estate. All rights reserved. The data relating to real estate for sale on this web site comes in part from the Internet Data Exchange Program of Lone Star Real Estate. Information provided is for viewer's personal, non-commercial use and may not be used for any purpose other than to identify prospective properties the viewer may be interested in purchasing. Information provided is deemed reliable but not guaranteed. Listing Courtesy of Sherry Rubins with Keller Williams City-View.

