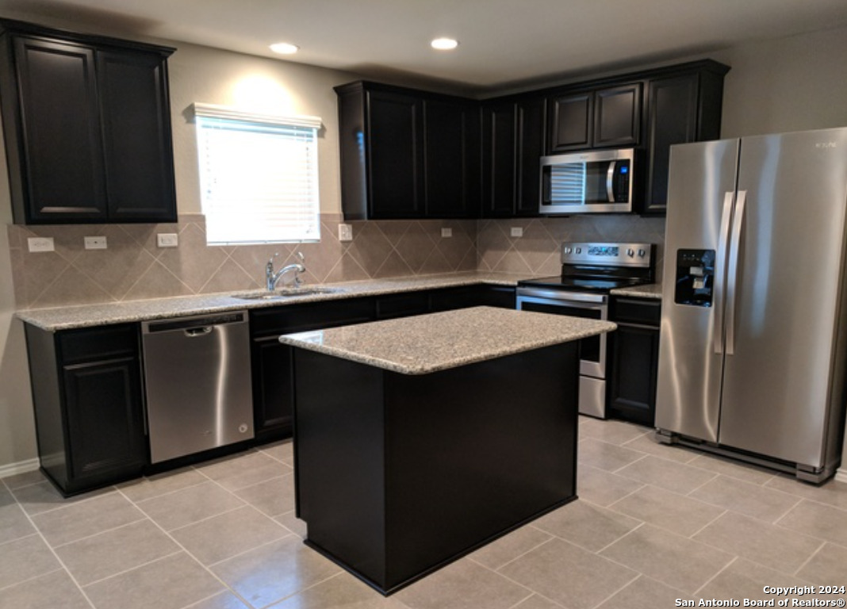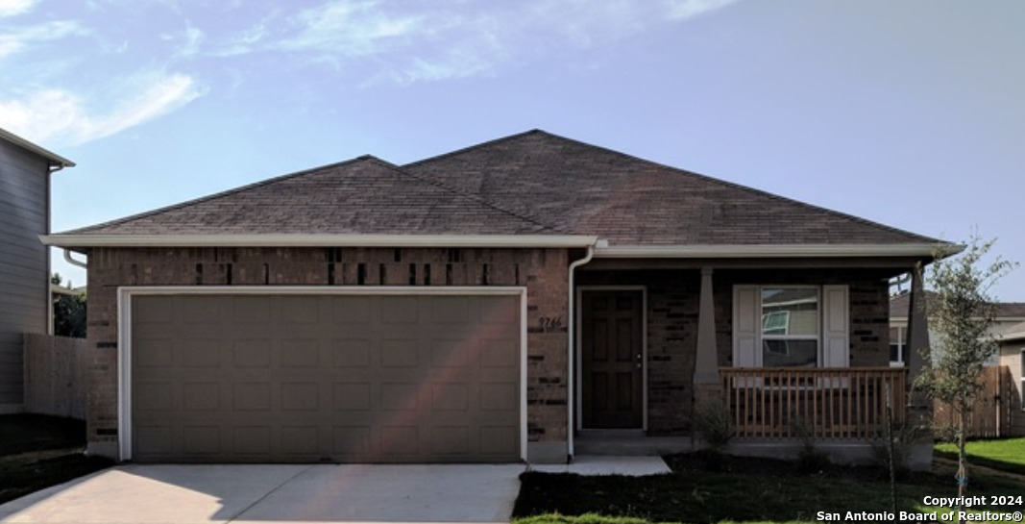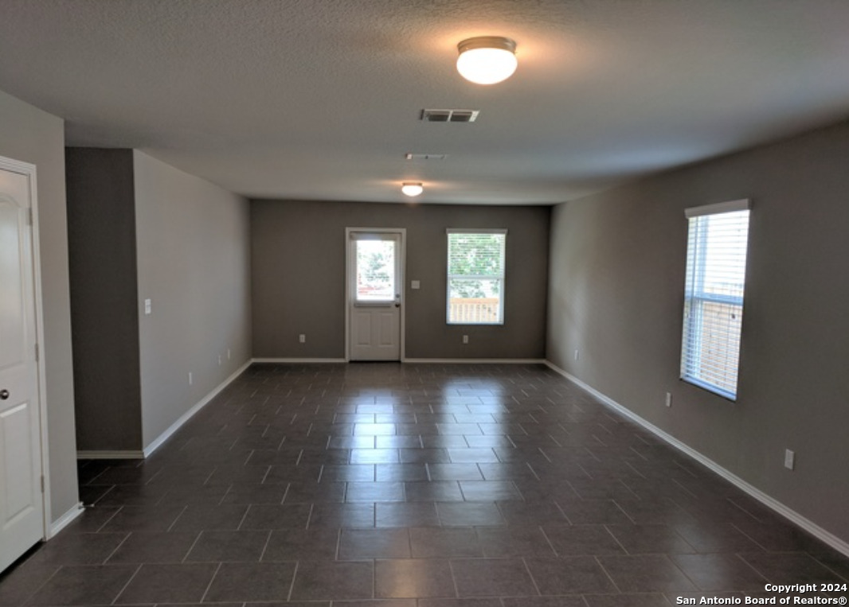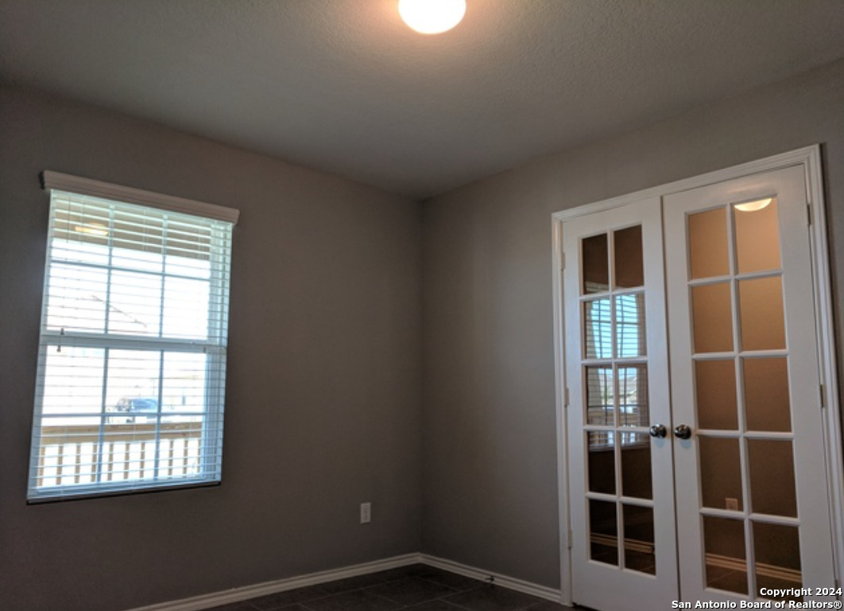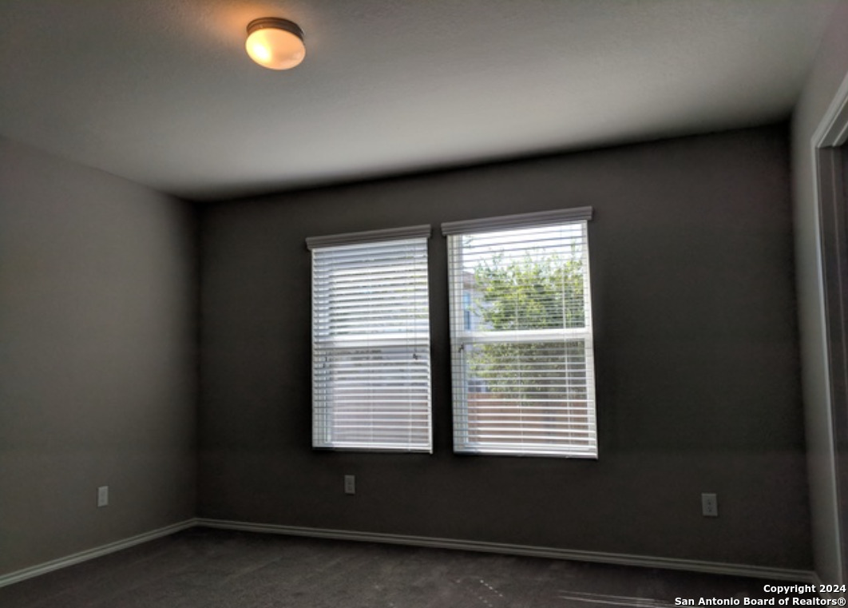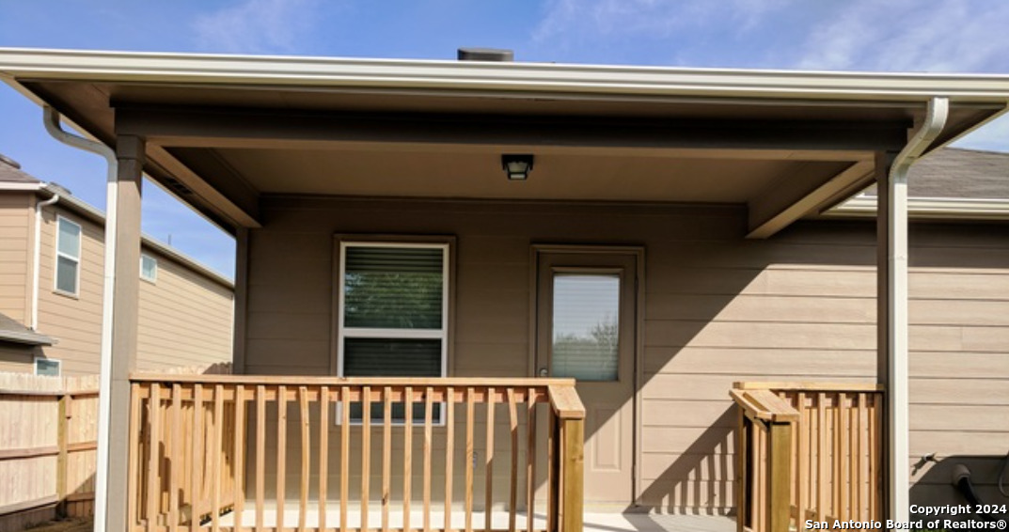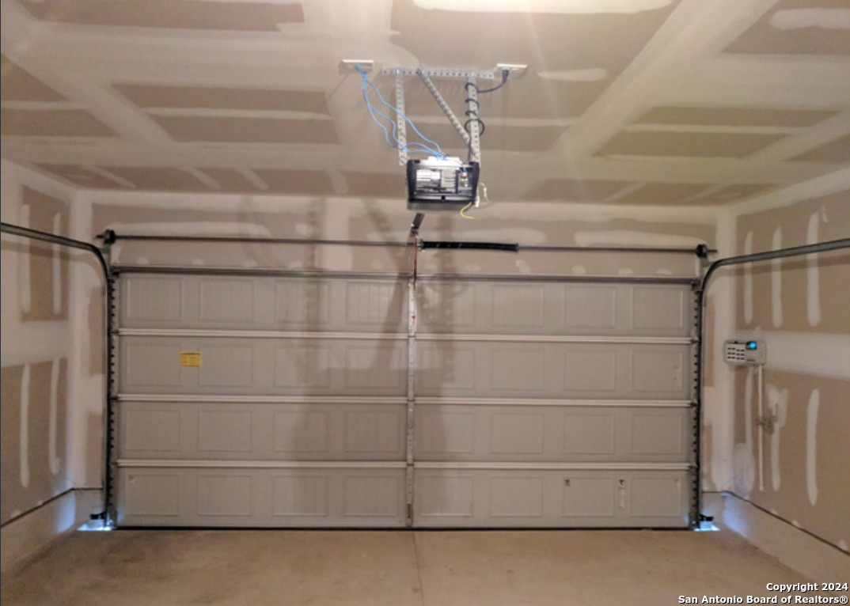Property Details
HARBOR MIST LN
Converse, TX 78109
$282,500
3 BD | 2 BA |
Property Description
Stunning 3-bedroom + office, 2-bath residence nestled in the prestigious Hanover Cove subdivision just steps away from Randolph Air Force Base. This home boasts exquisite details and modern amenities, including a charming study with French doors, a gourmet kitchen featuring a granite island, and upgraded ceramic tile flooring throughout the living spaces. Meticulously maintained, this home is equipped with plumbing for a water softener, a convenient sprinkler system, and a garage door opener for effortless access. Enjoy the welcoming ambiance of the covered front porch and the spacious covered back patio, perfect for outdoor relaxation. Freshly painted and professionally cleaned-including steam cleaning-the residence is meticulously prepared and eagerly awaits its new residents. This home is move-in ready and promises to exceed your expectations of luxury living. Schedule your viewing today!
-
Type: Residential Property
-
Year Built: 2018
-
Cooling: One Central
-
Heating: Central
-
Lot Size: 0.16 Acres
Property Details
- Status:Available
- Type:Residential Property
- MLS #:1767300
- Year Built:2018
- Sq. Feet:1,704
Community Information
- Address:9766 HARBOR MIST LN Converse, TX 78109
- County:Bexar
- City:Converse
- Subdivision:HANOVER COVE
- Zip Code:78109
School Information
- School System:Judson
- High School:Judson
- Middle School:Judson Middle School
- Elementary School:COPPERFIELD ELE
Features / Amenities
- Total Sq. Ft.:1,704
- Interior Features:One Living Area, Separate Dining Room, Island Kitchen, Walk-In Pantry, Study/Library, Utility Room Inside, 1st Floor Lvl/No Steps, High Ceilings
- Fireplace(s): Not Applicable
- Floor:Carpeting, Ceramic Tile
- Inclusions:Washer, Dryer, Stove/Range, Refrigerator, Disposal, Dishwasher, Ice Maker Connection, Pre-Wired for Security, Electric Water Heater, Garage Door Opener, Plumb for Water Softener, Solid Counter Tops, City Garbage service
- Master Bath Features:Tub/Shower Separate, Double Vanity, Garden Tub
- Cooling:One Central
- Heating Fuel:Electric
- Heating:Central
- Master:13x13
- Bedroom 2:11x10
- Bedroom 3:10x11
- Kitchen:10x11
- Office/Study:12x11
Architecture
- Bedrooms:3
- Bathrooms:2
- Year Built:2018
- Stories:1
- Style:One Story
- Roof:Composition
- Foundation:Slab
- Parking:Two Car Garage
Property Features
- Neighborhood Amenities:Pool, Park/Playground
- Water/Sewer:Water System, Sewer System
Tax and Financial Info
- Proposed Terms:Conventional, FHA, VA, TX Vet, Cash
- Total Tax:5765
3 BD | 2 BA | 1,704 SqFt
© 2024 Lone Star Real Estate. All rights reserved. The data relating to real estate for sale on this web site comes in part from the Internet Data Exchange Program of Lone Star Real Estate. Information provided is for viewer's personal, non-commercial use and may not be used for any purpose other than to identify prospective properties the viewer may be interested in purchasing. Information provided is deemed reliable but not guaranteed. Listing Courtesy of Brittany Rubio with River Tree Property Management, LLC.

