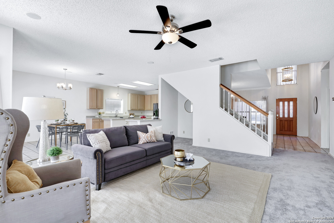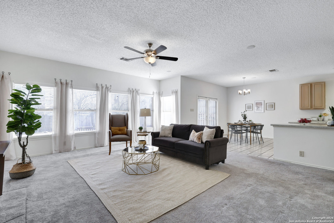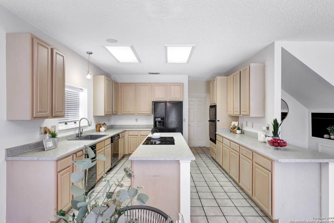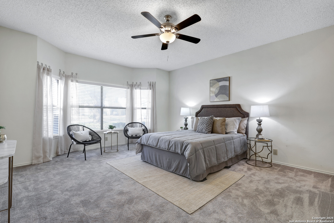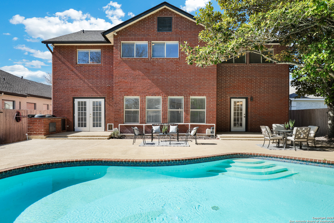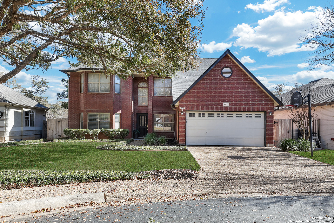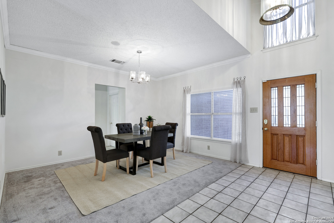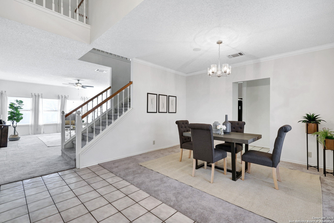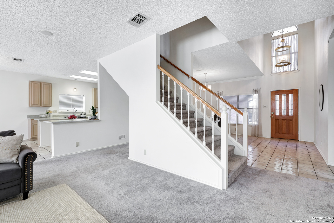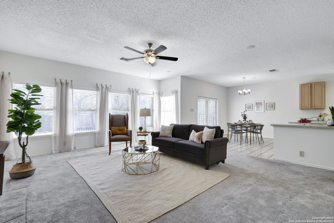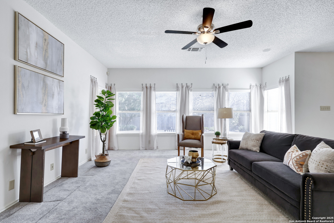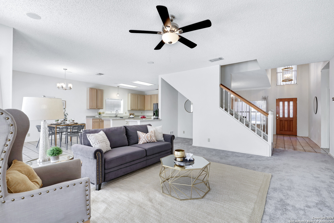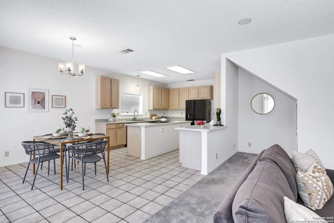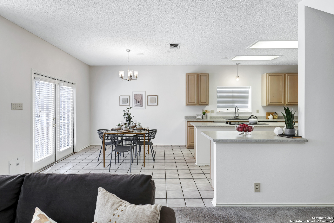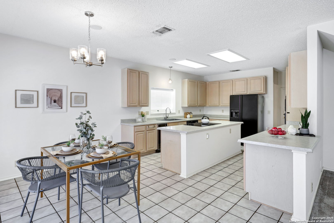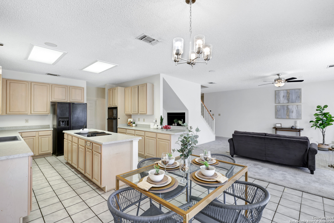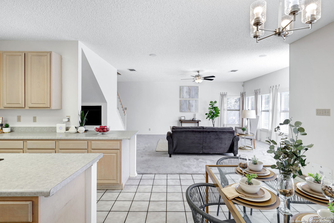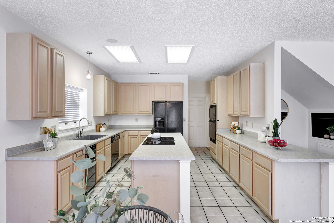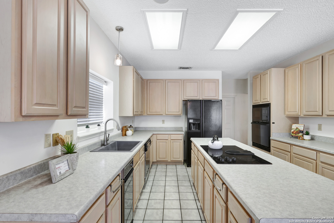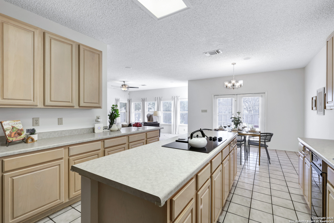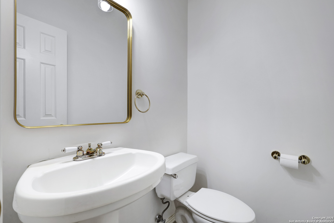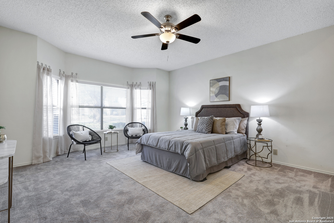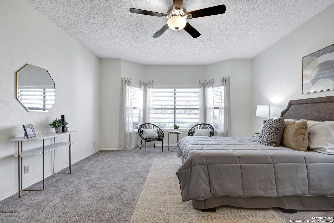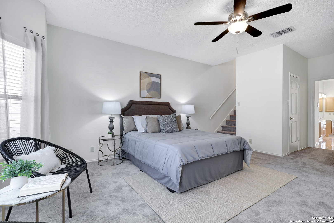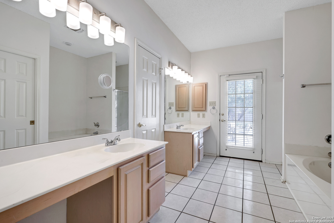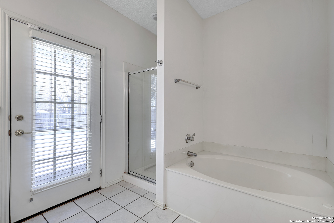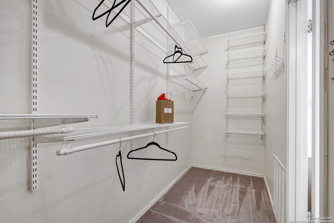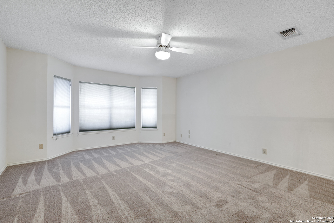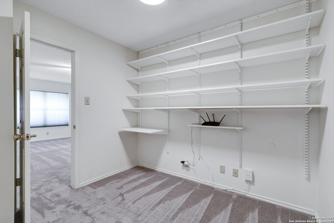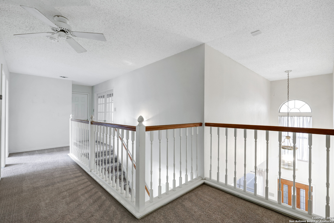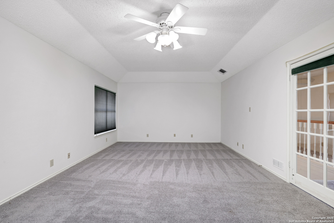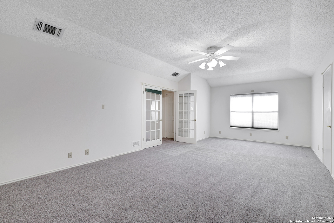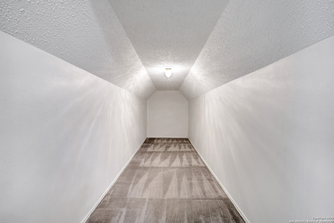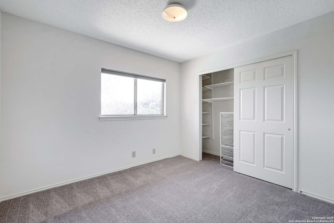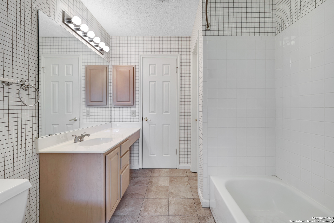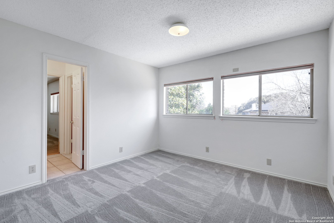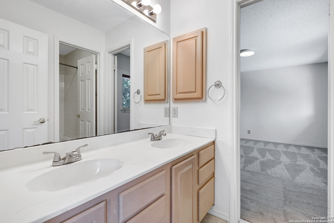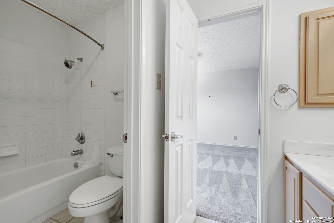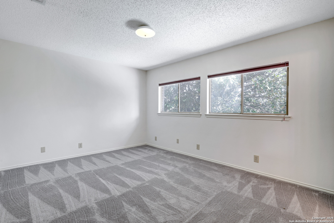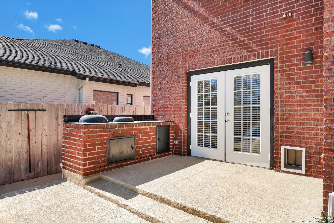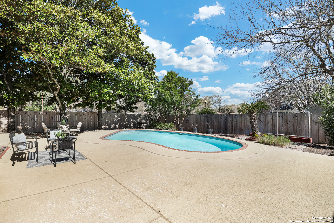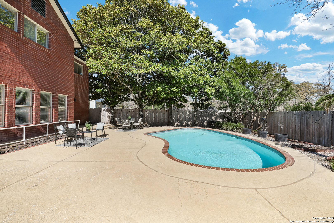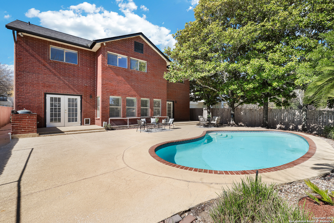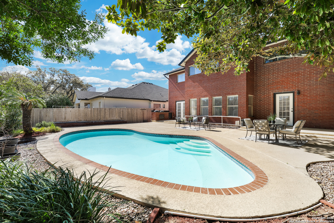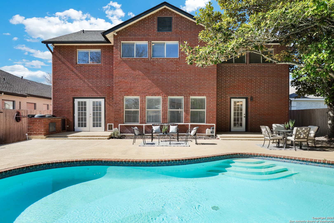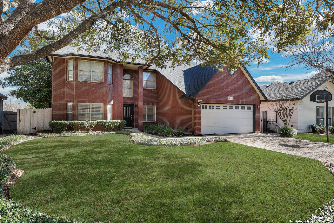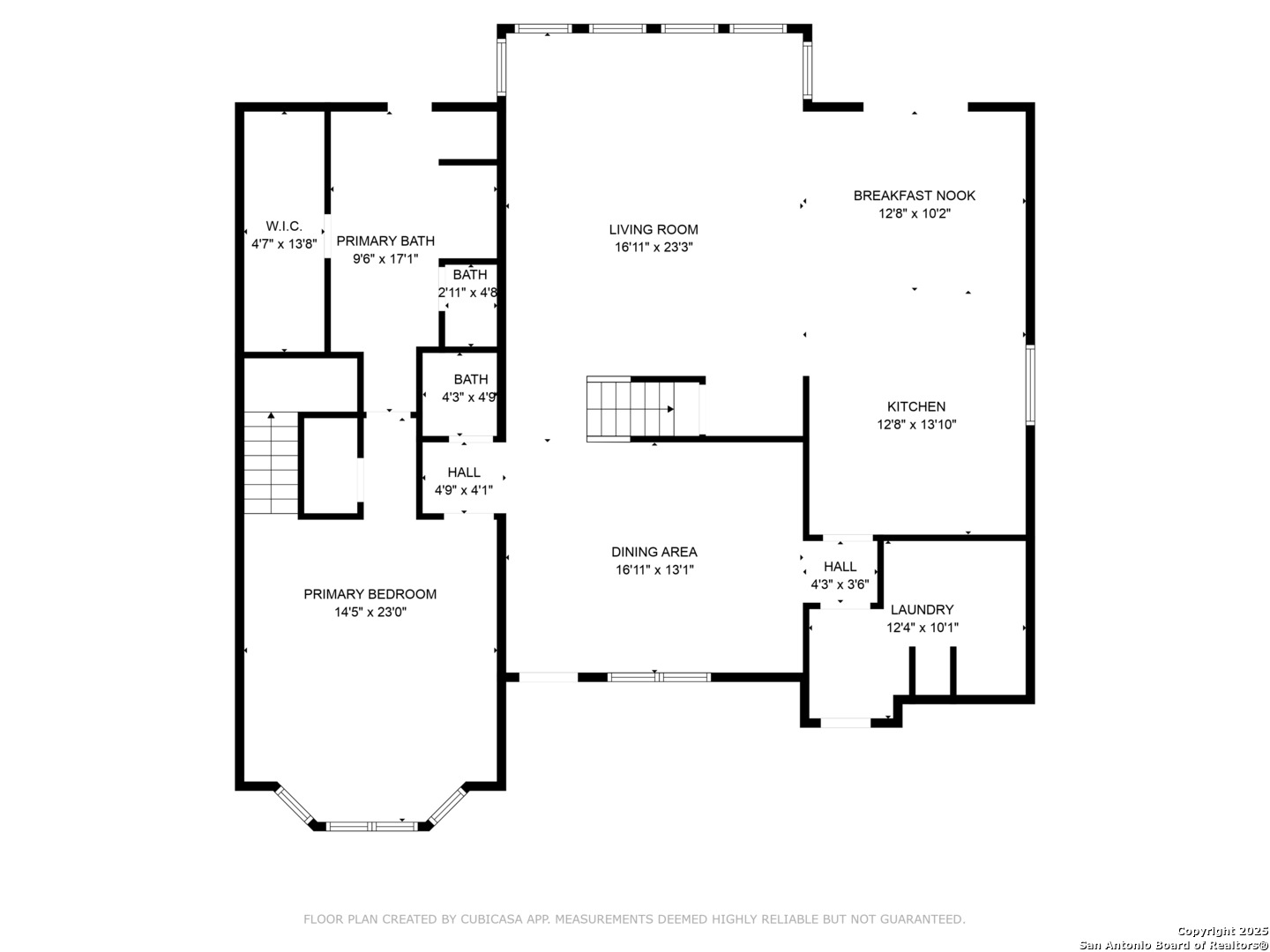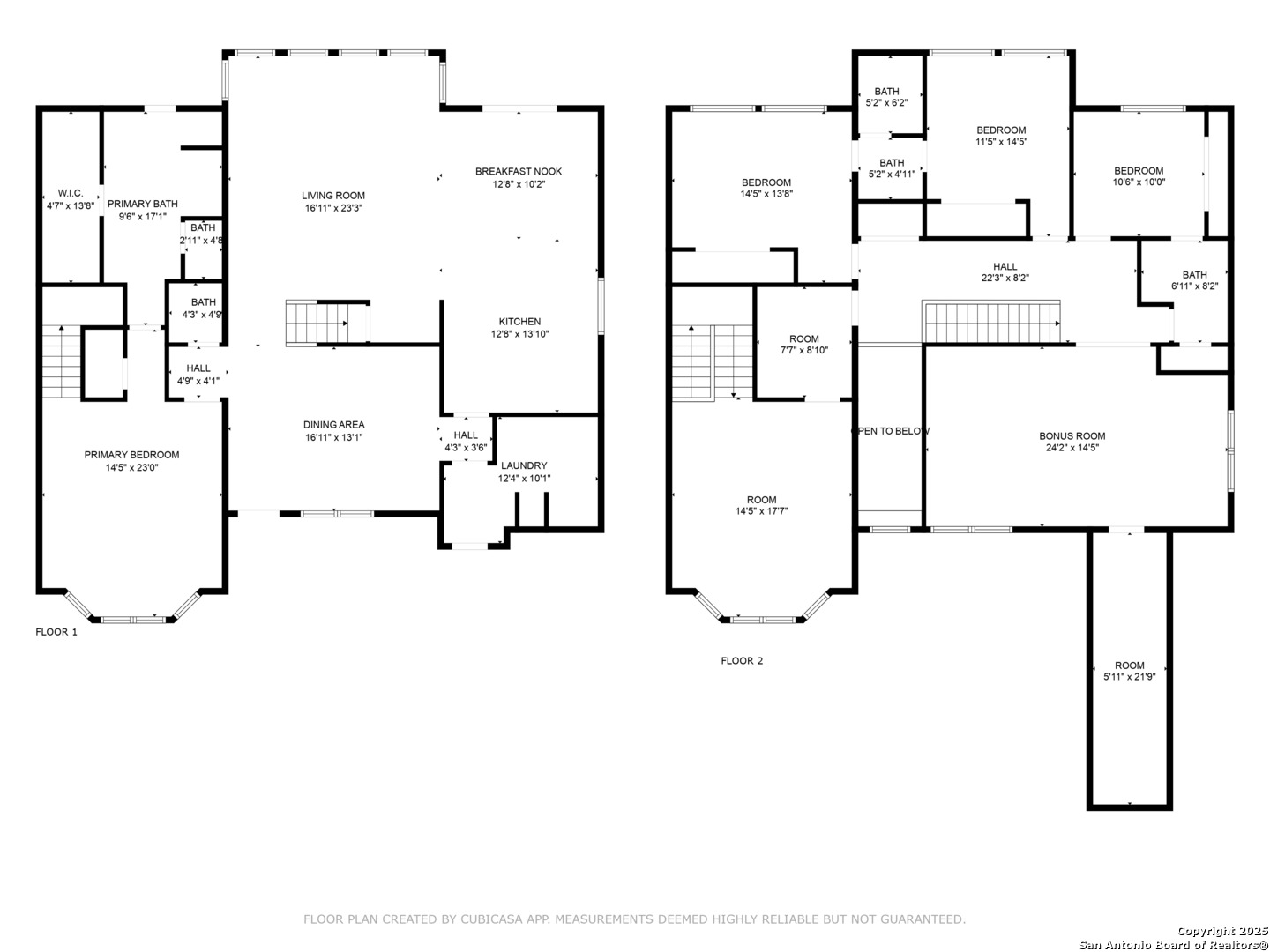Property Details
Mid Walk
San Antonio, TX 78230
$545,000
4 BD | 4 BA |
Property Description
Nestled in a quiet, tree-lined cul-de-sac, this beautiful and spacious four bedroom, 3.5-bathroom home offers the perfect blend of comfort, flexibility, and convenience. As you step inside, you're welcomed by the open formal dining area and clear sightlines to the living room and backyard. The bright, airy living room is filled with natural light from expansive windows, offering a picturesque view of the backyard oasis-complete with an outdoor kitchen, spacious patio, and sparkling pool. The large eat-in kitchen offers a functional layout and an abundance of prep space perfect for home chefs and casual cooks alike. The downstairs primary suite is a peaceful retreat with a large bay window and plush carpet. The ensuite bath also features a convenient exterior door so you are just steps from the pool. A delightful surprise is the private staircase in the primary suite up to the first flex space - perfect for a private home office, gym, library, or nursery - creating a unique retreat or additional living area. Also upstairs are three secondary bedrooms, with two sharing a jack-and-jill-style bathroom layout. Across from the bedrooms is a large gameroom perfect for recreation, movie nights, or even a fifth bedroom as it boasts a huge storage closet. In addition to the game room closet (which is perfect for storing those seasonal decorations), this home has ample storage in every room plus several dedicated storage spaces and a large laundry room with dedicated freezer space. Upgraded features including a water softener, sprinkler system, two HVAC units, provide comfort, convenience, and peace of mind. Located in a prime central San Antonio location, you'll enjoy easy access to shopping, dining, and short commutes to many areas of the city. Don't miss this rare opportunity-schedule your showing today!
-
Type: Residential Property
-
Year Built: 1993
-
Cooling: Two Central
-
Heating: Central
-
Lot Size: 0.17 Acres
Property Details
- Status:Available
- Type:Residential Property
- MLS #:1849353
- Year Built:1993
- Sq. Feet:3,263
Community Information
- Address:9731 Mid Walk San Antonio, TX 78230
- County:Bexar
- City:San Antonio
- Subdivision:MID ACRES
- Zip Code:78230
School Information
- School System:Northside
- High School:Clark
- Middle School:Hobby William P.
- Elementary School:Colonies North
Features / Amenities
- Total Sq. Ft.:3,263
- Interior Features:Two Living Area, Separate Dining Room, Eat-In Kitchen
- Fireplace(s): Not Applicable
- Floor:Carpeting, Ceramic Tile
- Inclusions:Ceiling Fans, Washer Connection, Dryer Connection, Cook Top, Built-In Oven, Dishwasher, Trash Compactor, Water Softener (owned)
- Master Bath Features:Tub/Shower Separate, Double Vanity, Garden Tub
- Exterior Features:Patio Slab, Bar-B-Que Pit/Grill, Outdoor Kitchen
- Cooling:Two Central
- Heating Fuel:Electric
- Heating:Central
- Master:23x14
- Bedroom 2:14x14
- Bedroom 3:11x14
- Bedroom 4:10x10
- Dining Room:13x16
- Kitchen:23x13
Architecture
- Bedrooms:4
- Bathrooms:4
- Year Built:1993
- Stories:2
- Style:Two Story
- Roof:Composition
- Foundation:Slab
- Parking:Two Car Garage
Property Features
- Neighborhood Amenities:None
- Water/Sewer:Water System, City
Tax and Financial Info
- Proposed Terms:Conventional, FHA, VA, Cash
- Total Tax:11170.06
4 BD | 4 BA | 3,263 SqFt
© 2025 Lone Star Real Estate. All rights reserved. The data relating to real estate for sale on this web site comes in part from the Internet Data Exchange Program of Lone Star Real Estate. Information provided is for viewer's personal, non-commercial use and may not be used for any purpose other than to identify prospective properties the viewer may be interested in purchasing. Information provided is deemed reliable but not guaranteed. Listing Courtesy of Holly Stein with Real Broker, LLC.

