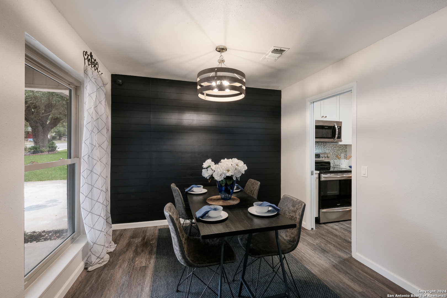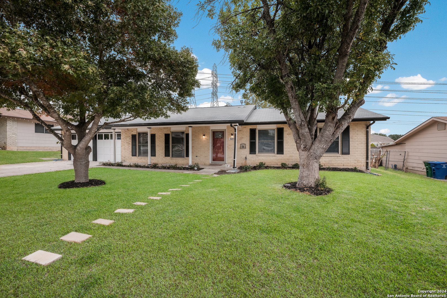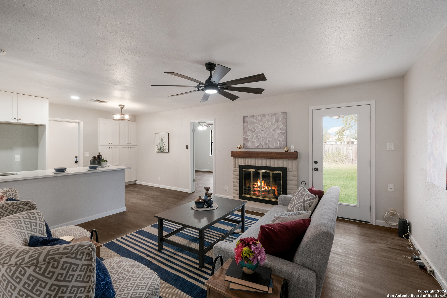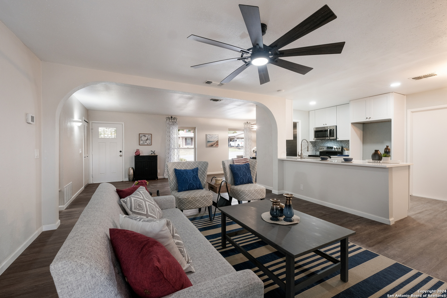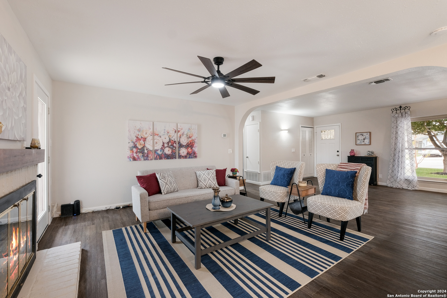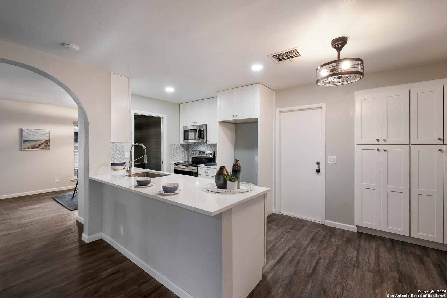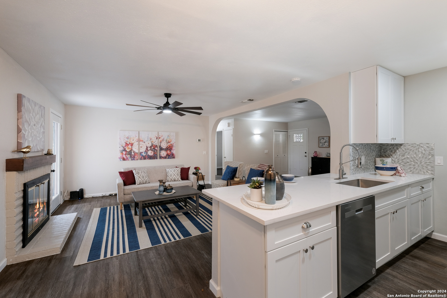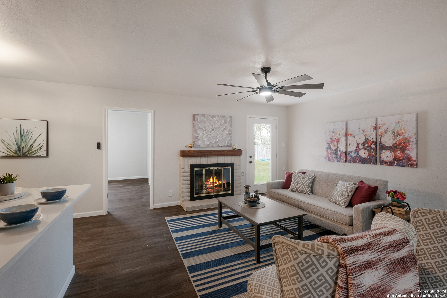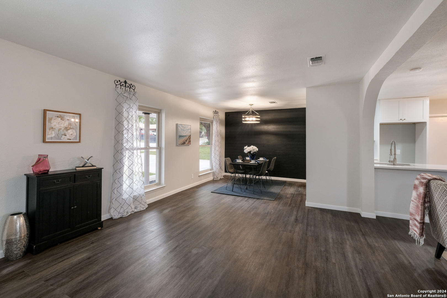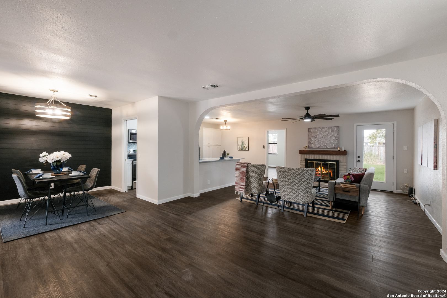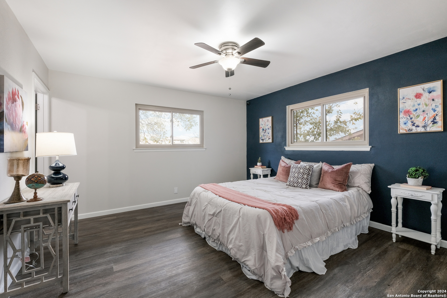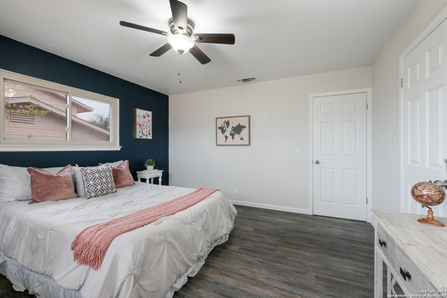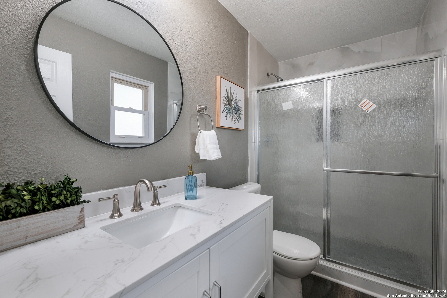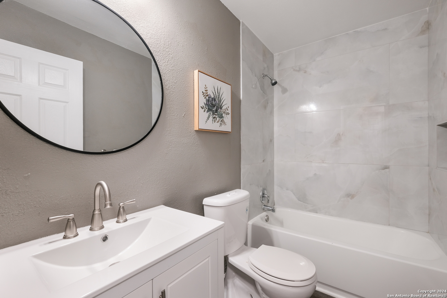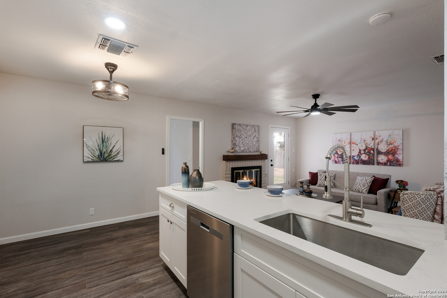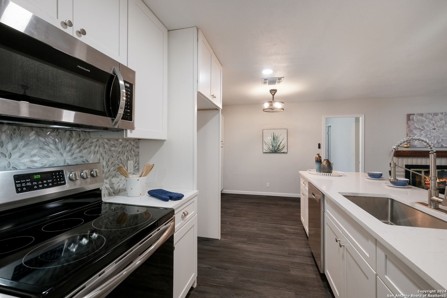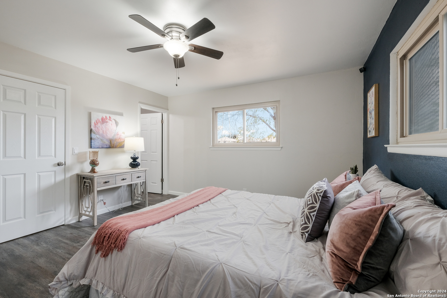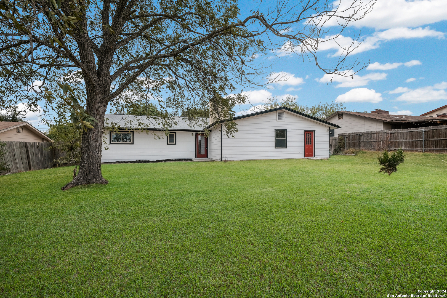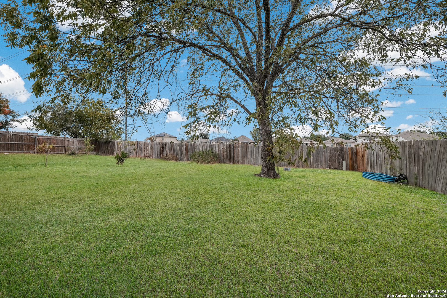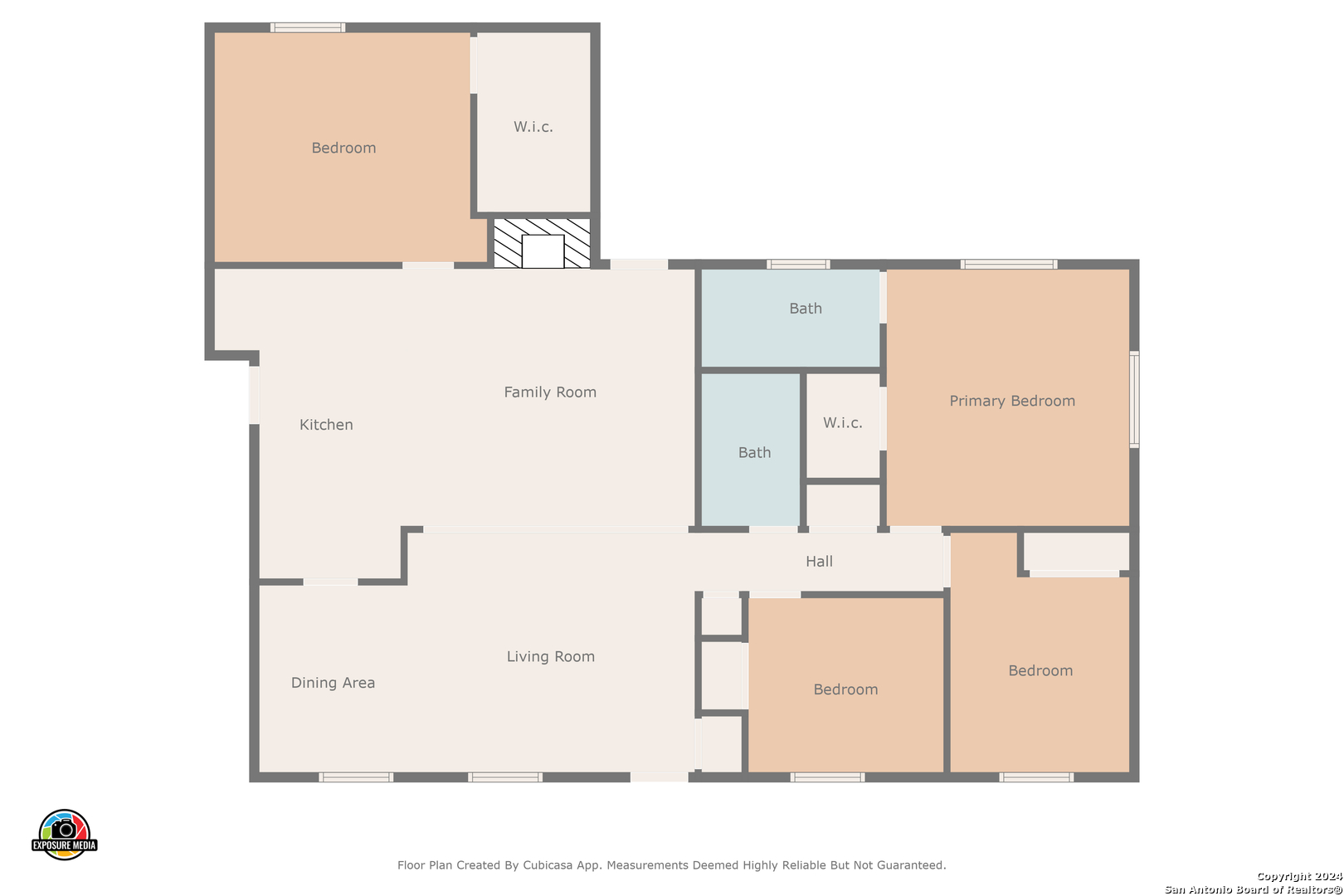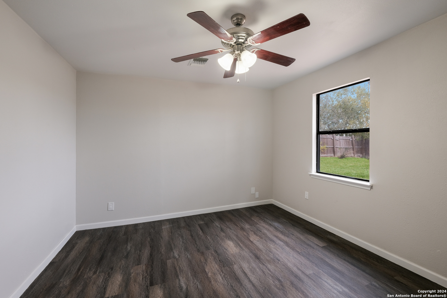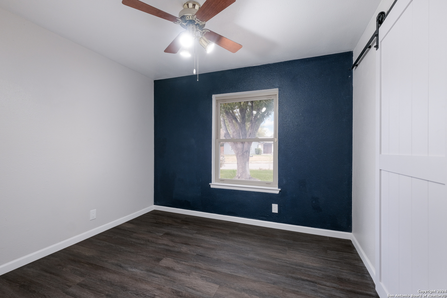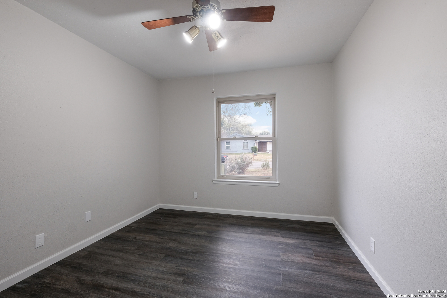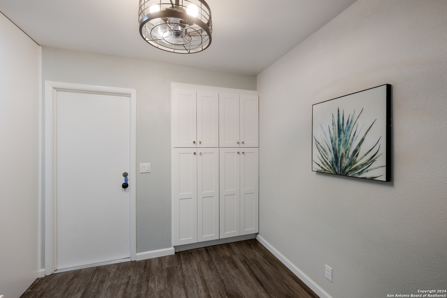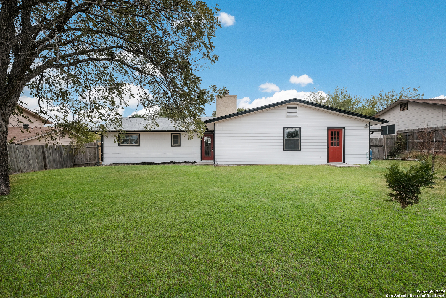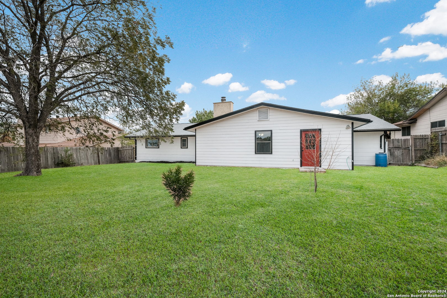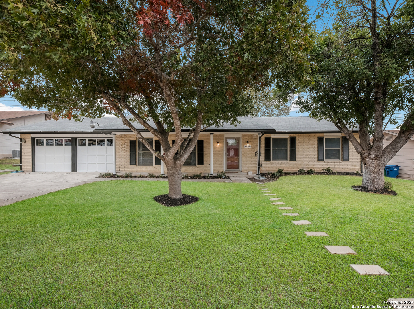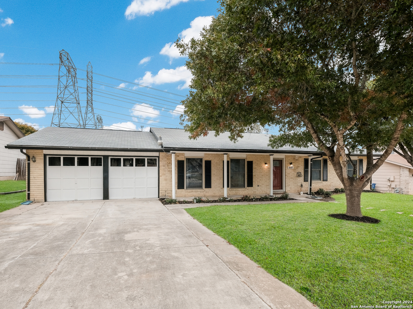Property Details
FIVE FORKS ST
San Antonio, TX 78245
$270,000
4 BD | 2 BA |
Property Description
$5k in sellers concessions with acceptable offer. Welcome Home! This beautifully remodeled one-story house offers both style and functionality in a fantastic location. Step inside to find newly renovated floors that flow seamlessly throughout the home, creating a modern and cohesive look. The kitchen is now an open-concept design, perfectly integrating with the social areas for easy entertaining or everyday living. It features quartz countertops, plenty of storage space, and contemporary light fixtures that add a touch of elegance. A dedicated dining area with thoughtful designer details completes the space, making it perfect for meals and gatherings. The home sits on a massive lot with no neighbors behind, offering privacy and room to enjoy outdoor activities. Designer touches can be found throughout, giving the house a polished and welcoming feel. This is more than just a house-its a place you'll feel at home.
-
Type: Residential Property
-
Year Built: 1973
-
Cooling: One Central
-
Heating: Central
-
Lot Size: 0.23 Acres
Property Details
- Status:Available
- Type:Residential Property
- MLS #:1872623
- Year Built:1973
- Sq. Feet:1,732
Community Information
- Address:9723 FIVE FORKS ST San Antonio, TX 78245
- County:Bexar
- City:San Antonio
- Subdivision:ADAMS HILL
- Zip Code:78245
School Information
- School System:Northside
- High School:Stevens
- Middle School:Pease E. M.
- Elementary School:Adams Hill
Features / Amenities
- Total Sq. Ft.:1,732
- Interior Features:Two Living Area, Liv/Din Combo, Breakfast Bar, 1st Floor Lvl/No Steps, Open Floor Plan, All Bedrooms Downstairs, Walk in Closets
- Fireplace(s): Not Applicable
- Floor:Vinyl
- Inclusions:Ceiling Fans, Washer Connection, Dryer Connection, Cook Top, Microwave Oven, Stove/Range, Electric Water Heater, Garage Door Opener, Smooth Cooktop, Solid Counter Tops
- Master Bath Features:Tub/Shower Combo, Single Vanity
- Cooling:One Central
- Heating Fuel:Natural Gas
- Heating:Central
- Master:12x13
- Bedroom 2:10x9
- Bedroom 3:12x9
- Bedroom 4:14x11
- Dining Room:8x10
- Family Room:14x13
- Kitchen:10x16
Architecture
- Bedrooms:4
- Bathrooms:2
- Year Built:1973
- Stories:1
- Style:One Story
- Roof:Composition
- Foundation:Slab
- Parking:Two Car Garage
Property Features
- Neighborhood Amenities:None
- Water/Sewer:City
Tax and Financial Info
- Proposed Terms:Conventional, FHA, VA, Cash
- Total Tax:5195.66
4 BD | 2 BA | 1,732 SqFt
© 2025 Lone Star Real Estate. All rights reserved. The data relating to real estate for sale on this web site comes in part from the Internet Data Exchange Program of Lone Star Real Estate. Information provided is for viewer's personal, non-commercial use and may not be used for any purpose other than to identify prospective properties the viewer may be interested in purchasing. Information provided is deemed reliable but not guaranteed. Listing Courtesy of Kristen Schramme with Keller Williams Legacy.

