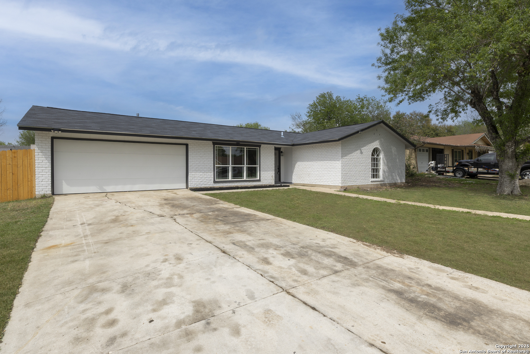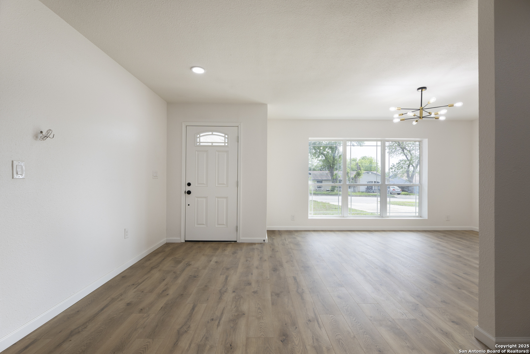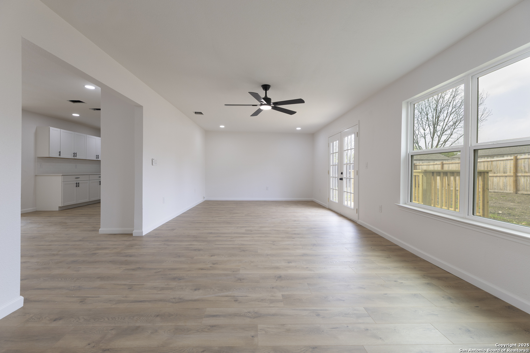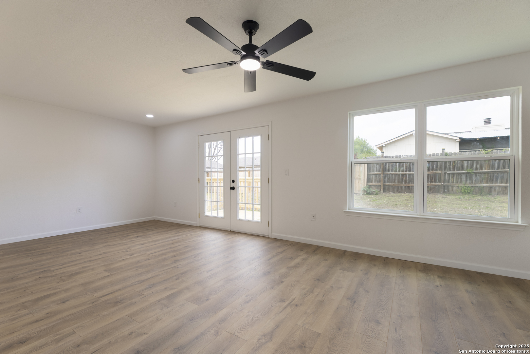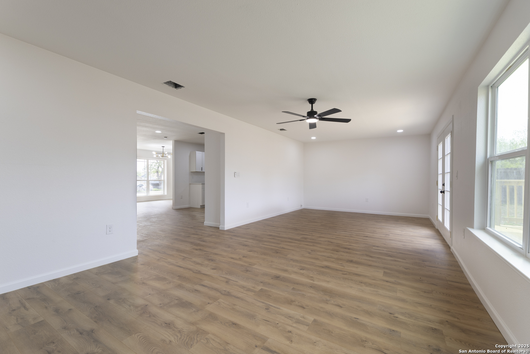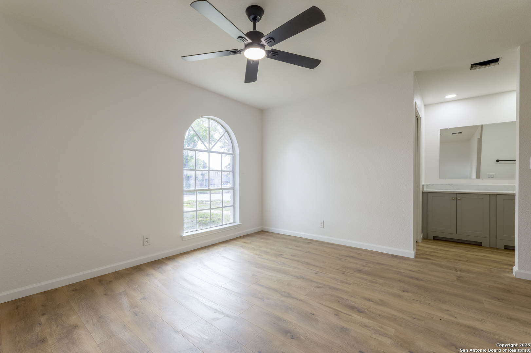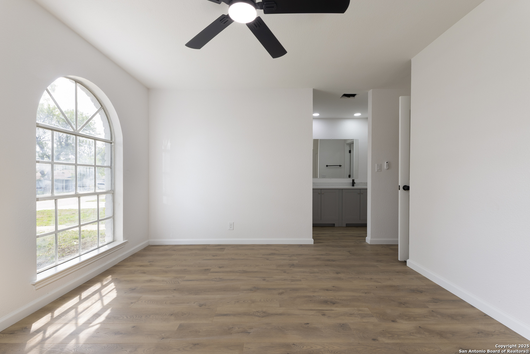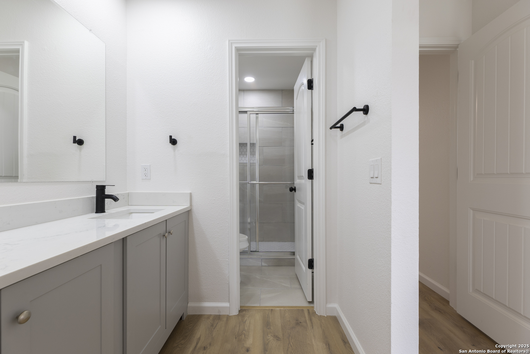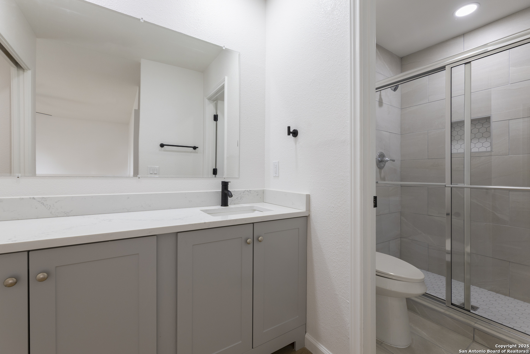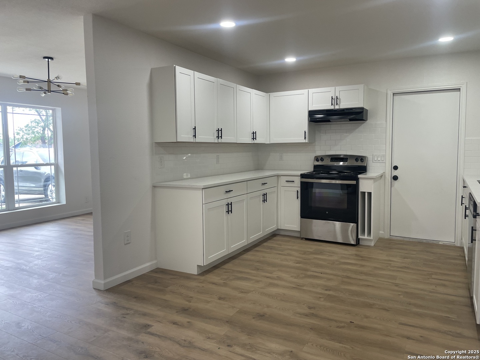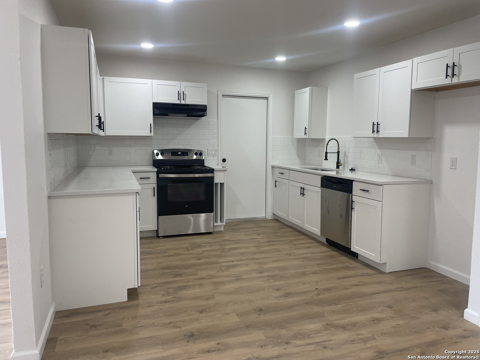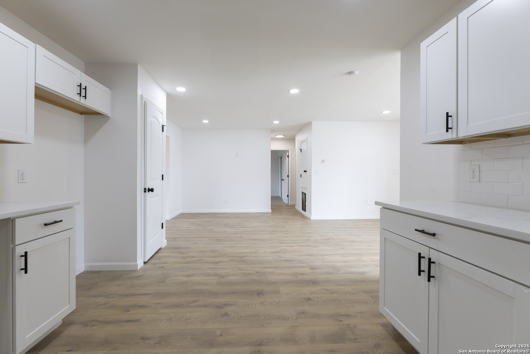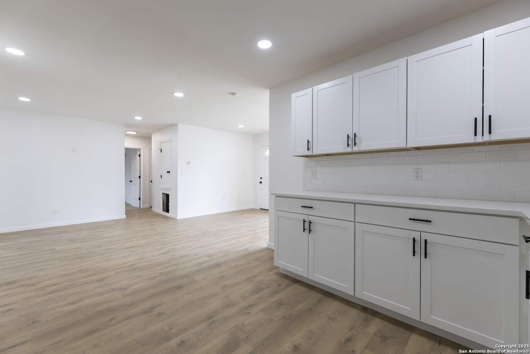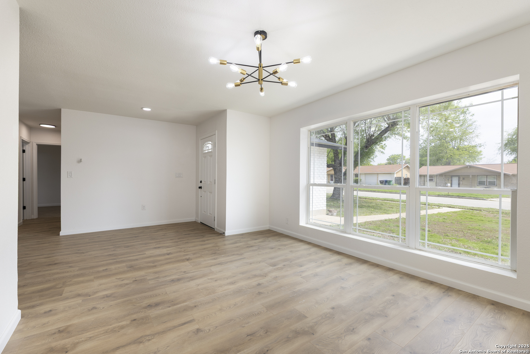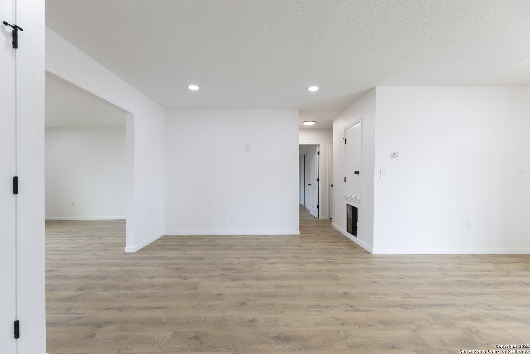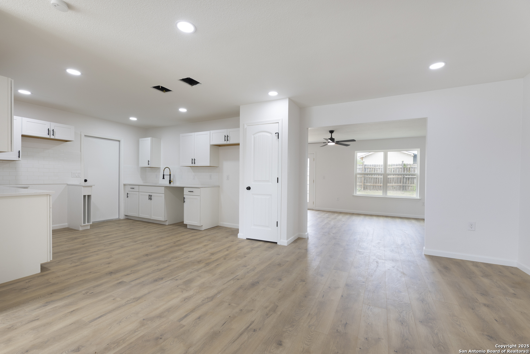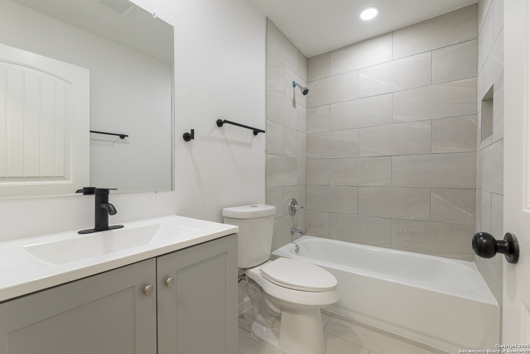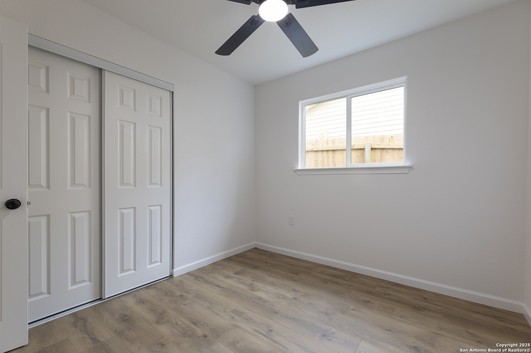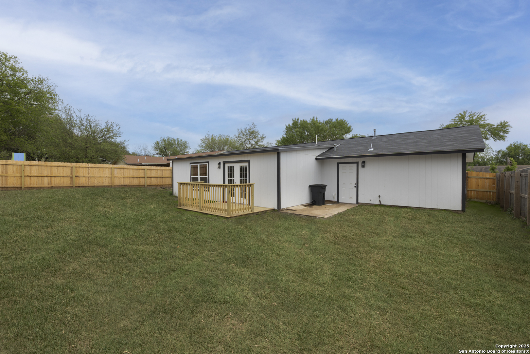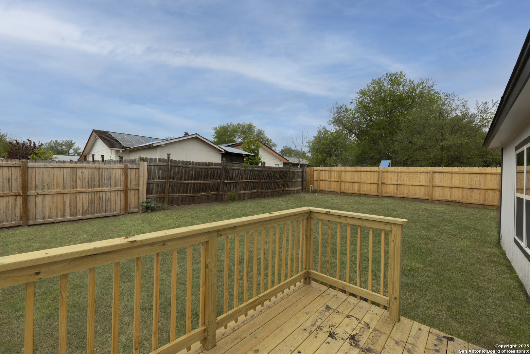Property Details
Gold Dust
San Antonio, TX 78245
$259,900
3 BD | 2 BA |
Property Description
Welcome to your stunning, one story, 3/2/2 home in the sought after Heritage Farms subdivision. This home is move in ready and waiting for you! This beautifully renovated home features gorgeous vinyl flooring throughout for easy clean, there are two living spaces which can allow for versatility for what you need such as an office, a play area, second living space. Your kitchen is spacious with beautiful bright white cabinets, striking white subway tile, elegant granite counter tops and upgraded fixture. The master bedroom features an elegant, large window, for lots of natural light and an upgraded ceiling fan. The master bath gives you an oversized shower, single vanity with space for dressing/makeup counter, and is ready to be your own private retreat. Secondary bedrooms are ample sized to allow for everyone to have their own space. The backyard features a deck and privacy fence and is ready for those summertime BBQ's with family and friends! The location is wonderful being close to all major highways and close to the bases, shopping and entertainment. Don't miss this Gem of a home!
-
Type: Residential Property
-
Year Built: 1974
-
Cooling: One Central
-
Heating: Central
-
Lot Size: 0.18 Acres
Property Details
- Status:Available
- Type:Residential Property
- MLS #:1855487
- Year Built:1974
- Sq. Feet:1,679
Community Information
- Address:9719 Gold Dust San Antonio, TX 78245
- County:Bexar
- City:San Antonio
- Subdivision:HERITAGE FARM S I
- Zip Code:78245
School Information
- School System:Northside
- High School:Stevens
- Middle School:Pease E. M.
- Elementary School:Murnin
Features / Amenities
- Total Sq. Ft.:1,679
- Interior Features:Two Living Area, Separate Dining Room, Utility Room Inside, 1st Floor Lvl/No Steps, High Ceilings, Open Floor Plan, Cable TV Available, High Speed Internet, Laundry Main Level
- Fireplace(s): Not Applicable
- Floor:Vinyl
- Inclusions:Ceiling Fans, Washer Connection, Dryer Connection, Smoke Alarm, Gas Water Heater, Solid Counter Tops
- Master Bath Features:Shower Only, Single Vanity
- Exterior Features:Deck/Balcony, Privacy Fence
- Cooling:One Central
- Heating Fuel:Electric
- Heating:Central
- Master:13x11
- Bedroom 2:10x9
- Bedroom 3:10x16
- Dining Room:10x9
- Family Room:15x11
- Kitchen:11x15
Architecture
- Bedrooms:3
- Bathrooms:2
- Year Built:1974
- Stories:1
- Style:One Story, Traditional
- Roof:Composition
- Foundation:Slab
- Parking:Two Car Garage, Attached
Property Features
- Neighborhood Amenities:Park/Playground
- Water/Sewer:Water System, Sewer System
Tax and Financial Info
- Proposed Terms:Conventional, FHA, VA, TX Vet, Cash, Investors OK
- Total Tax:5647.52
3 BD | 2 BA | 1,679 SqFt
© 2025 Lone Star Real Estate. All rights reserved. The data relating to real estate for sale on this web site comes in part from the Internet Data Exchange Program of Lone Star Real Estate. Information provided is for viewer's personal, non-commercial use and may not be used for any purpose other than to identify prospective properties the viewer may be interested in purchasing. Information provided is deemed reliable but not guaranteed. Listing Courtesy of Richard Castle with Option One Real Estate.


