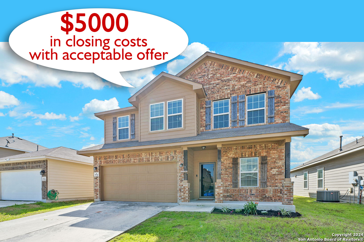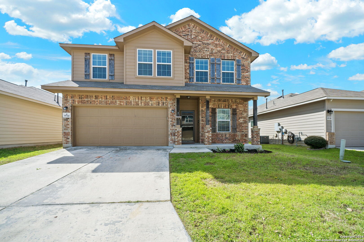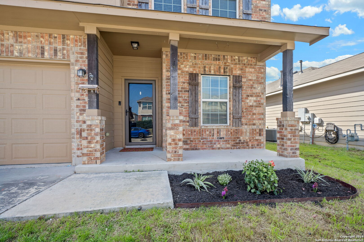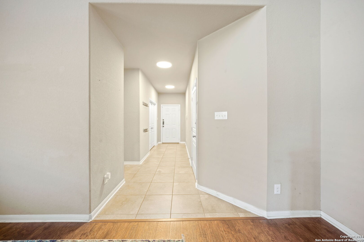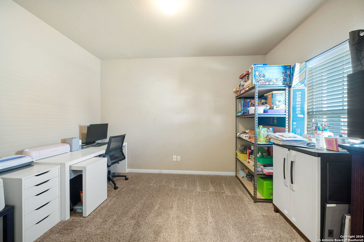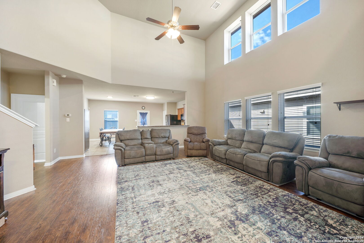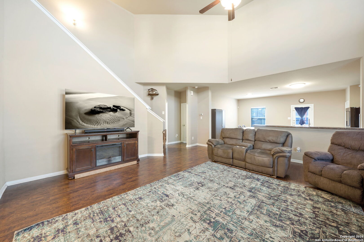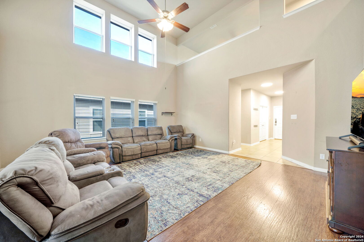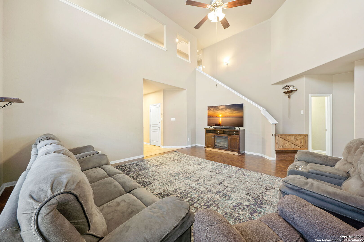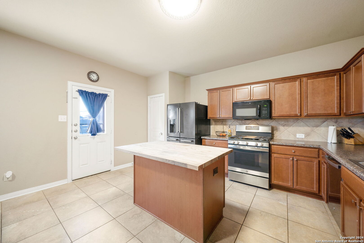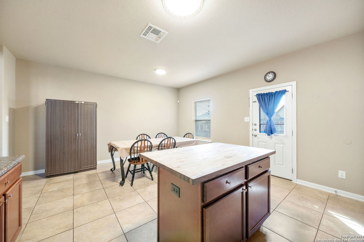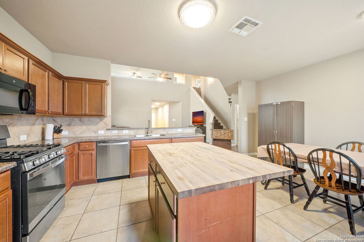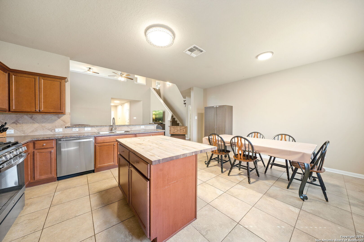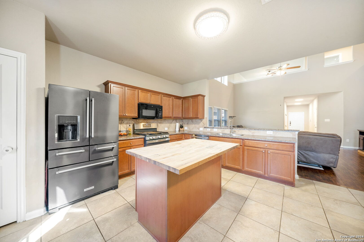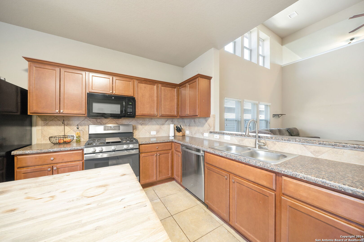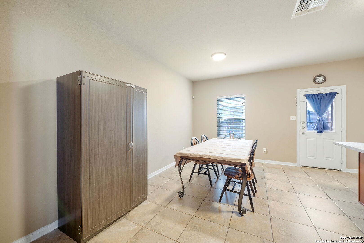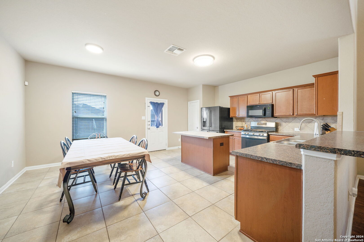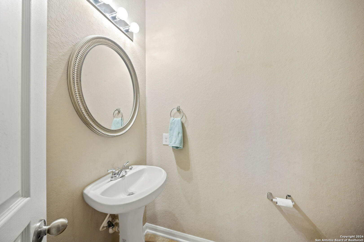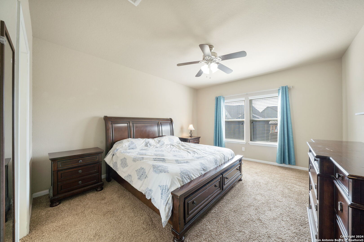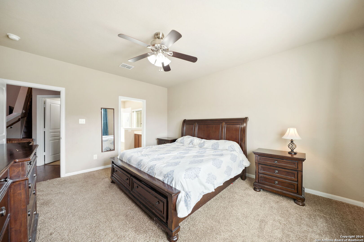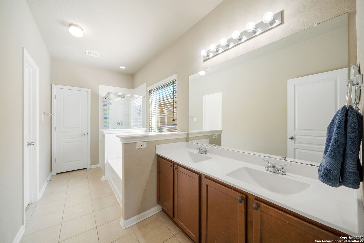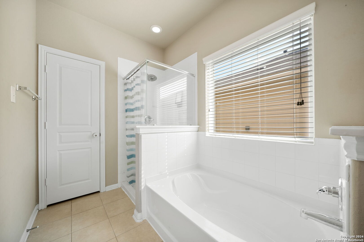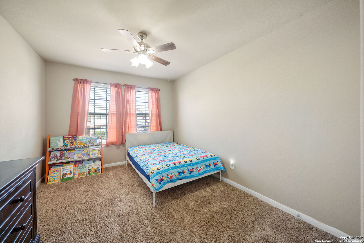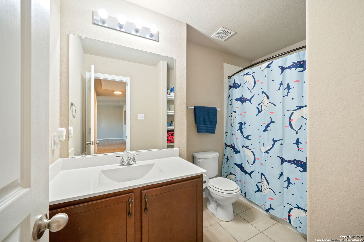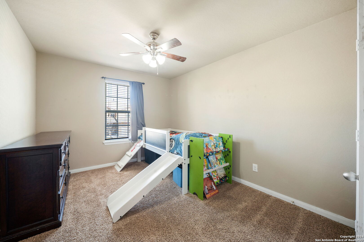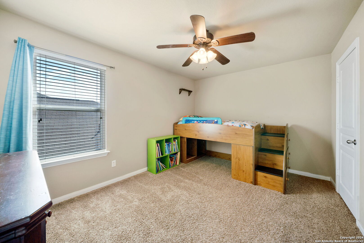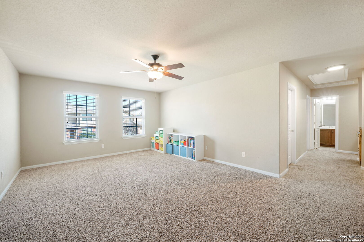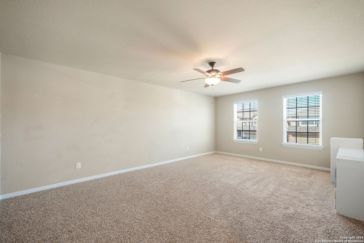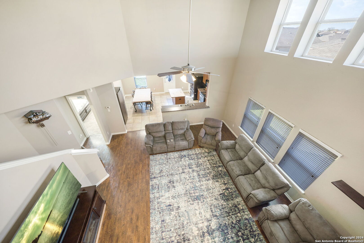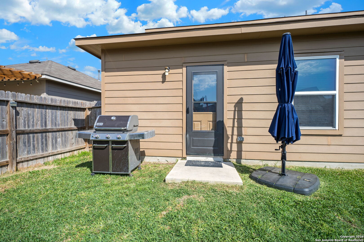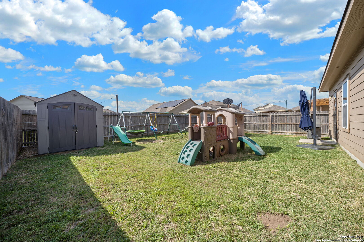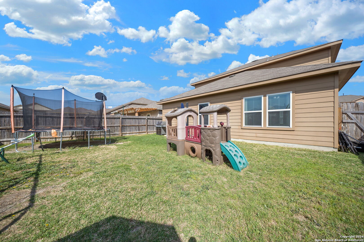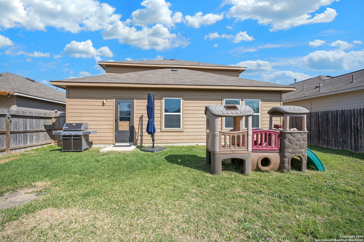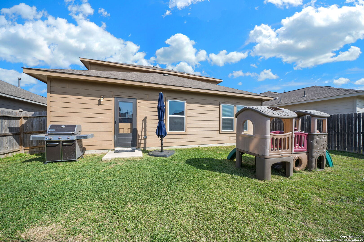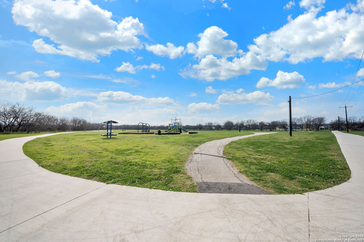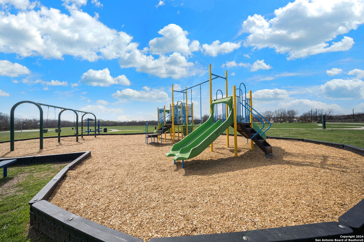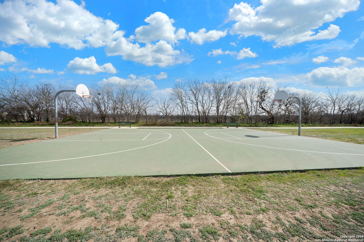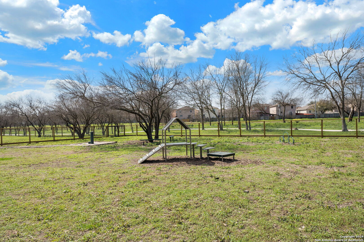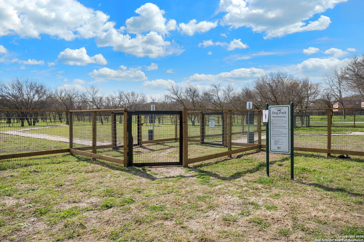Property Details
BELMORE CV
San Antonio, TX 78245
$299,900
4 BD | 3 BA |
Property Description
MOTIVATED SELLERS willing to contribute up to $5,000 in closing cost assistance with an acceptable offer! This is a spacious 4-bedroom, 2.5-bathroom home with a well-designed floor plan. The first floor has a private study with a view of the covered front porch, perfect for enjoying a morning coffee. The 2-story family room is also on the first floor and features a wall of windows that allows natural light to flood into the space. It is open to the eat-in kitchen, which includes a gas cooking range and an island. The primary suite is located on the first floor and has a roomy bathroom with double vanities, a shower, and a soaking tub, as well as a huge walk-in closet. Upstairs you'll find three additional bedrooms, a full bathroom, and a 20x14 game room. Kriewald Park is just a few doors down and offers a walking trail, dog run, and playground. This home is located close to NISD Schools, Downtown, Lackland, SeaWorld, and major highways, providing endless possibilities.
-
Type: Residential Property
-
Year Built: 2016
-
Cooling: One Central
-
Heating: Central
-
Lot Size: 0.11 Acres
Property Details
- Status:Contract Pending
- Type:Residential Property
- MLS #:1756635
- Year Built:2016
- Sq. Feet:2,501
Community Information
- Address:9714 BELMORE CV San Antonio, TX 78245
- County:Bexar
- City:San Antonio
- Subdivision:KRIEWALD RD UT-1
- Zip Code:78245
School Information
- School System:Northside
- High School:John Jay
- Middle School:Rayburn Sam
- Elementary School:Michael
Features / Amenities
- Total Sq. Ft.:2,501
- Interior Features:Two Living Area, Liv/Din Combo, Island Kitchen, Utility Room Inside, Open Floor Plan
- Fireplace(s): Not Applicable
- Floor:Carpeting, Ceramic Tile, Wood, Laminate
- Inclusions:Ceiling Fans, Washer Connection, Dryer Connection, Built-In Oven, Gas Cooking, Refrigerator, Disposal, Dishwasher, Gas Water Heater, Garage Door Opener, Plumb for Water Softener
- Master Bath Features:Tub/Shower Separate, Double Vanity, Garden Tub
- Exterior Features:Privacy Fence
- Cooling:One Central
- Heating Fuel:Electric
- Heating:Central
- Master:16x14
- Bedroom 2:14x10
- Bedroom 3:13x10
- Bedroom 4:12x10
- Family Room:20x19
- Kitchen:15x11
- Office/Study:13x9
Architecture
- Bedrooms:4
- Bathrooms:3
- Year Built:2016
- Stories:2
- Style:Two Story
- Roof:Composition
- Foundation:Slab
- Parking:Two Car Garage
Property Features
- Neighborhood Amenities:None
- Water/Sewer:Water System, Sewer System
Tax and Financial Info
- Proposed Terms:Conventional, FHA, VA, TX Vet, Cash
- Total Tax:5989.15
4 BD | 3 BA | 2,501 SqFt
© 2024 Lone Star Real Estate. All rights reserved. The data relating to real estate for sale on this web site comes in part from the Internet Data Exchange Program of Lone Star Real Estate. Information provided is for viewer's personal, non-commercial use and may not be used for any purpose other than to identify prospective properties the viewer may be interested in purchasing. Information provided is deemed reliable but not guaranteed. Listing Courtesy of Elizabeth Aitken with Local Realty.

