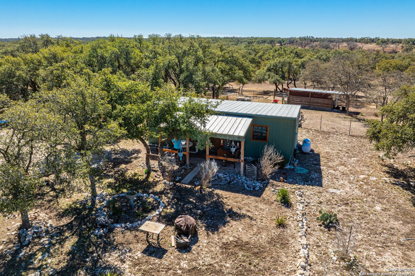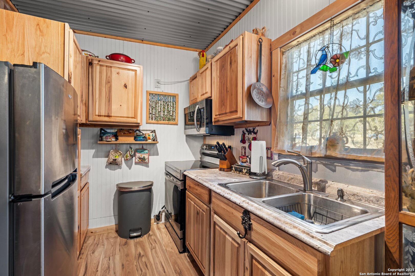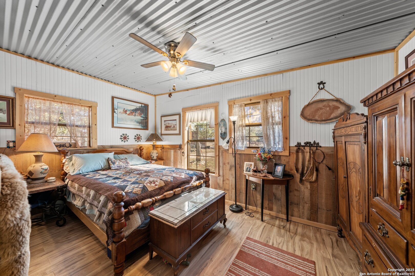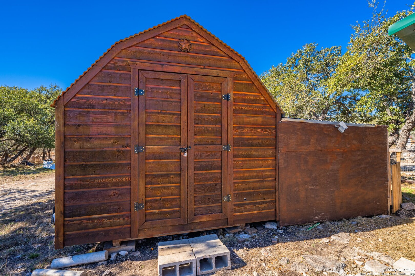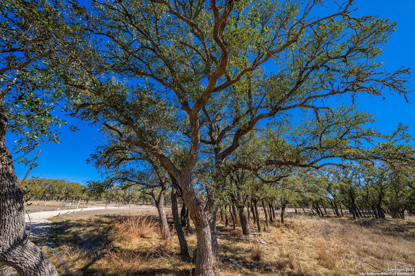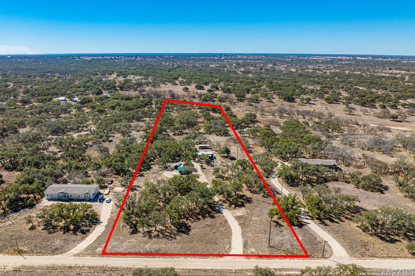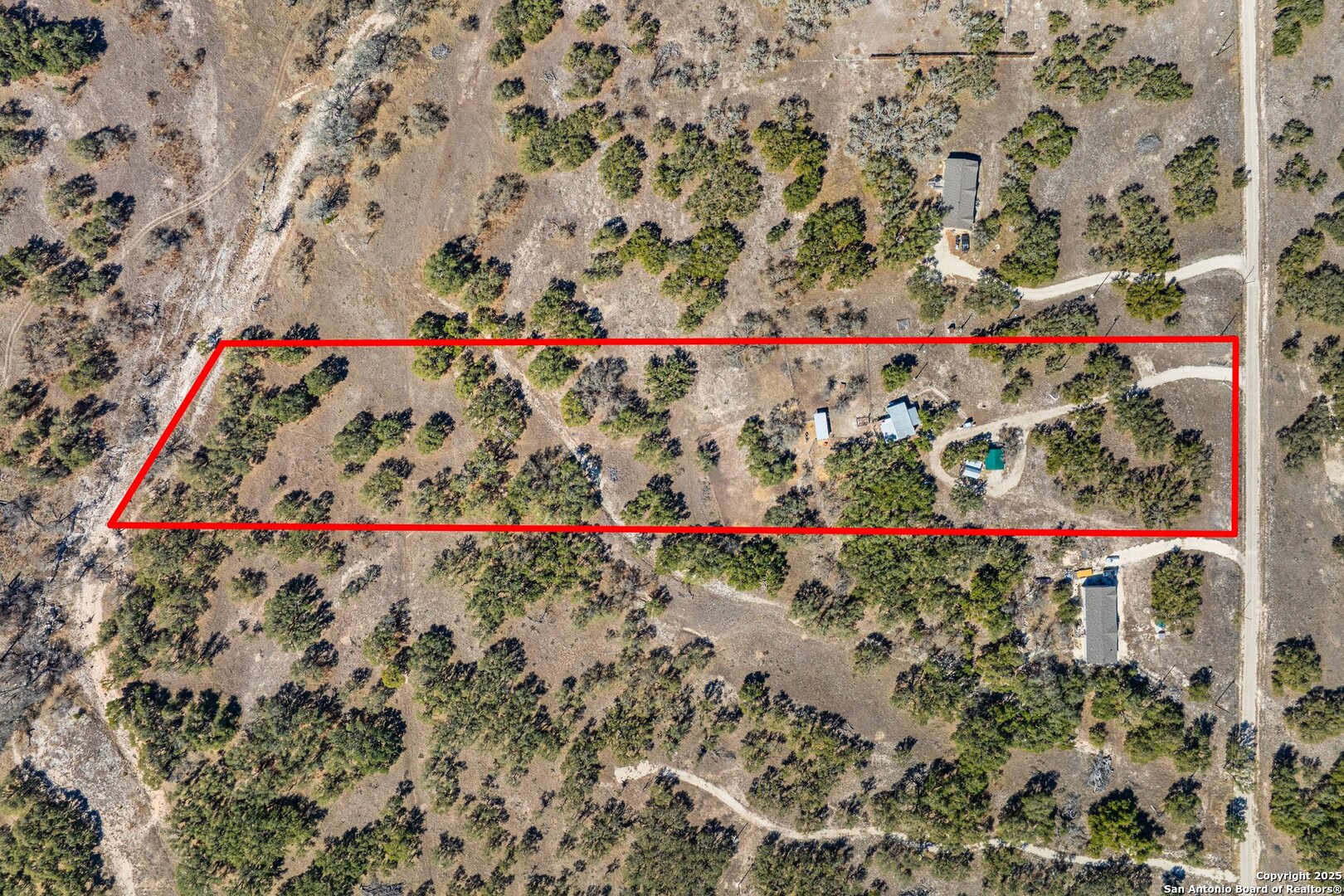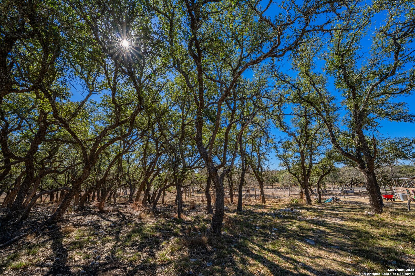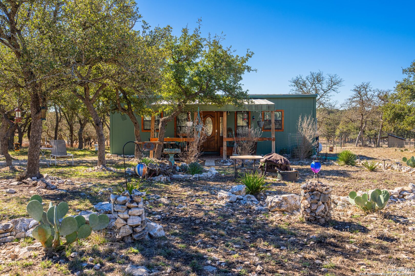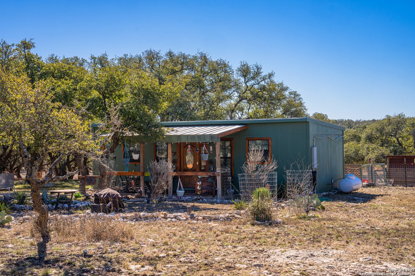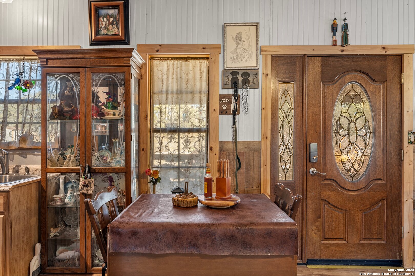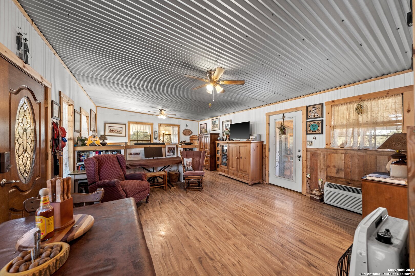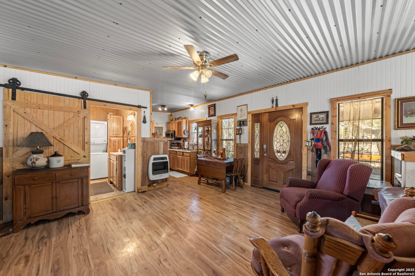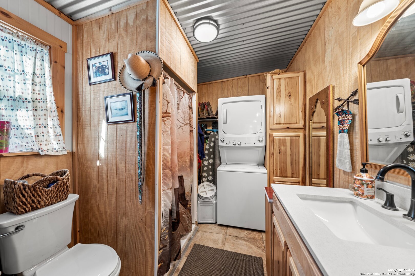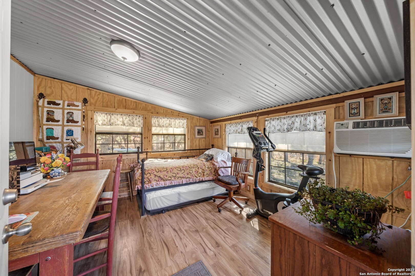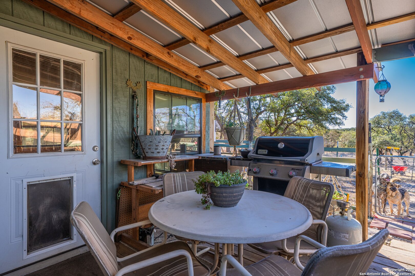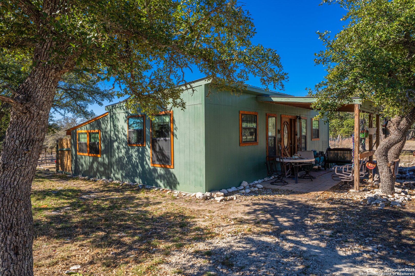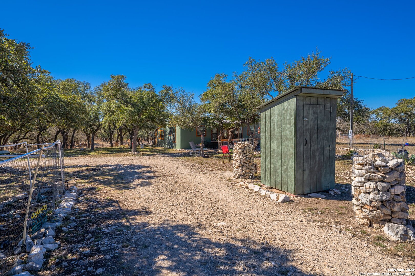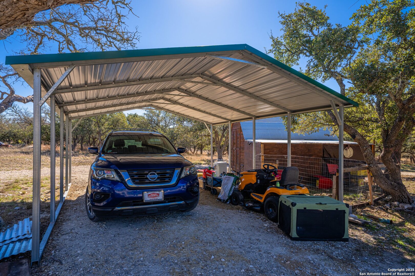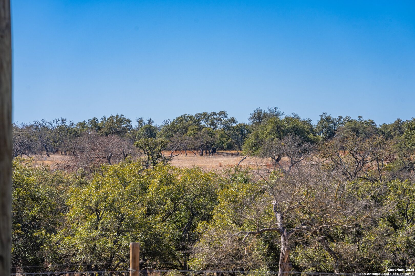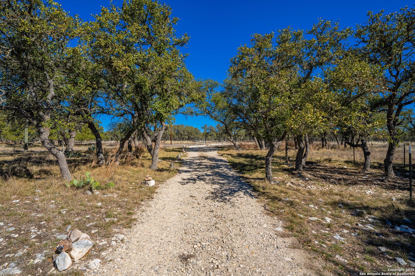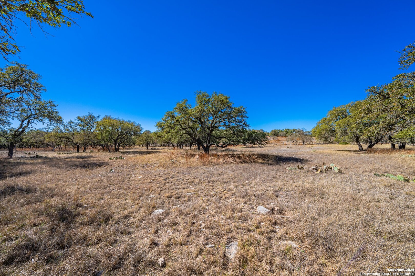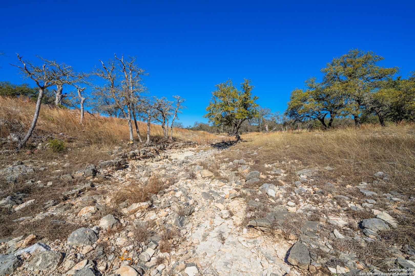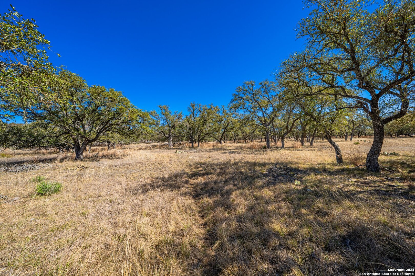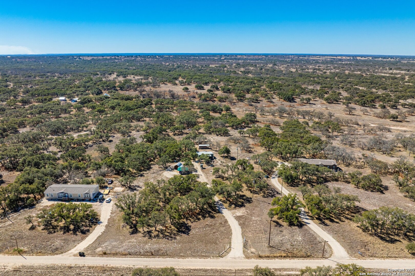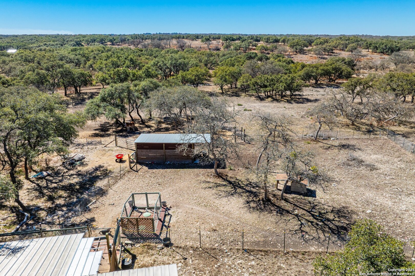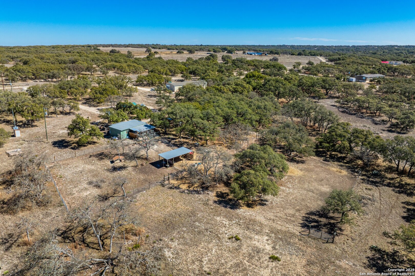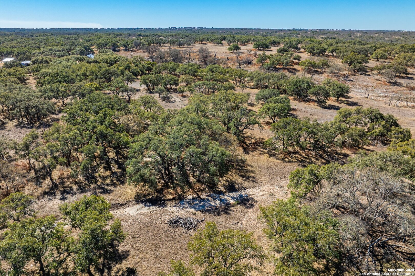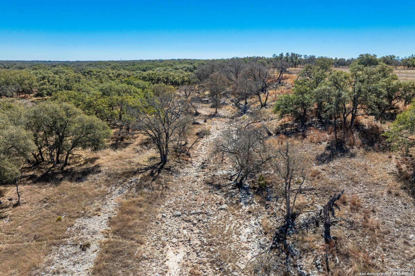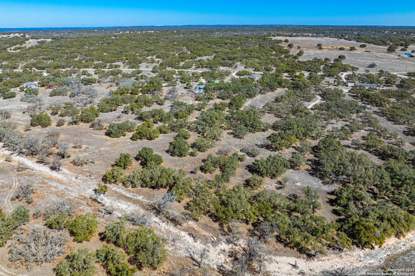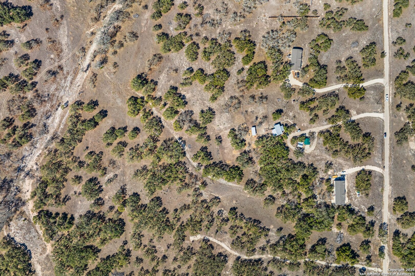Property Details
KC 476
Harper, TX 78631
$299,000
2 BD | 1 BA |
Property Description
Located in Harper Estates, limited to just 12 lots & surrounded by ranches, this serene country retreat is only 30 minutes from Fredericksburg and Kerrville. The charming cottage, designed by the Seller and built by a master craftsman, features a rustic western design with metal roof, hardiboard cement siding, tin ceiling, Hickory cabinets, & a functional studio layout complete w/a full bath & kitchen. Ideal for animal lovers, the property includes a well-built horse barn, pasture fencing, and a fenced dog yard. Seller installed backup heating solution w/propane tank if situation requires it. A 300' well provides access to the Edwards Aquifer, ensuring a reliable water source. Additional amenities include an RV electric hookup, a 16x10 storage shed w/a loft & carport, & a seasonal creek along the back boundary. The natural landscape is adorned w/beautiful live oaks & Pinn oaks, w/no cedar trees currently on the property. Livestock is permitted, incl chickens (household use), swine (4H only), goats, sheep, horses, and cattle, with limits based on acreage. Seller offering $1500 allowance for a closet to be built.
-
Type: Residential Property
-
Year Built: 2021
-
Cooling: Two Window/Wall
-
Heating: Window Unit,Other
-
Lot Size: 5.05 Acres
Property Details
- Status:Available
- Type:Residential Property
- MLS #:1848625
- Year Built:2021
- Sq. Feet:672
Community Information
- Address:970 KC 476 Harper, TX 78631
- County:Kerr
- City:Harper
- Subdivision:N A
- Zip Code:78631
School Information
- School System:Harper I.S.D.
- High School:Harper HS
- Middle School:Harper Middle
- Elementary School:Harper Elementary
Features / Amenities
- Total Sq. Ft.:672
- Interior Features:One Living Area, Eat-In Kitchen, Open Floor Plan, Laundry Main Level
- Fireplace(s): Not Applicable
- Floor:Ceramic Tile, Vinyl
- Inclusions:Ceiling Fans, Stacked Washer/Dryer, Microwave Oven, Stove/Range, Refrigerator, Electric Water Heater, Smooth Cooktop, Custom Cabinets, Private Garbage Service
- Exterior Features:Covered Patio, Partial Fence, Storage Building/Shed, Mature Trees, Horse Stalls/Barn, Dog Run Kennel
- Cooling:Two Window/Wall
- Heating Fuel:Electric, Propane Owned
- Heating:Window Unit, Other
- Master:10x15
- Bedroom 2:12x12
- Kitchen:9x7
Architecture
- Bedrooms:2
- Bathrooms:1
- Year Built:2021
- Stories:1
- Style:One Story, Other
- Roof:Metal
- Parking:None/Not Applicable
Property Features
- Neighborhood Amenities:None
- Water/Sewer:Septic
Tax and Financial Info
- Proposed Terms:Conventional, FHA, Cash
- Total Tax:3215.34
2 BD | 1 BA | 672 SqFt
© 2025 Lone Star Real Estate. All rights reserved. The data relating to real estate for sale on this web site comes in part from the Internet Data Exchange Program of Lone Star Real Estate. Information provided is for viewer's personal, non-commercial use and may not be used for any purpose other than to identify prospective properties the viewer may be interested in purchasing. Information provided is deemed reliable but not guaranteed. Listing Courtesy of Karin Buchanan with Fore Premier Properties.

