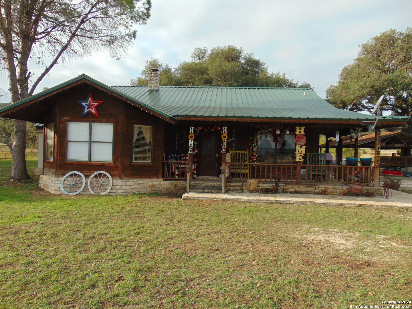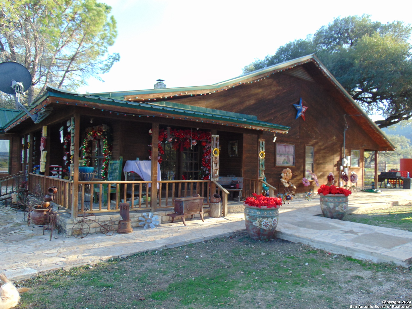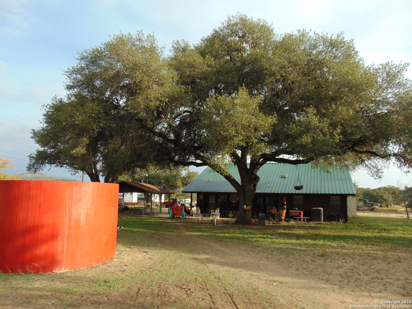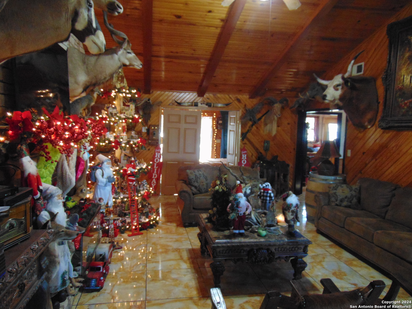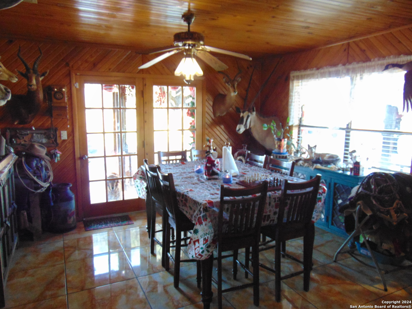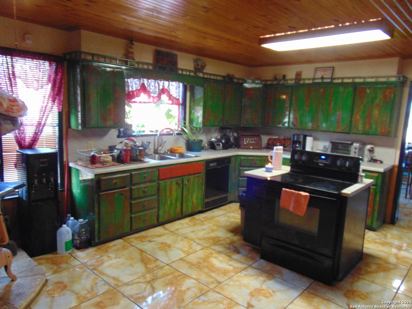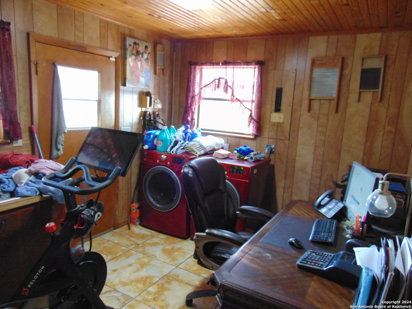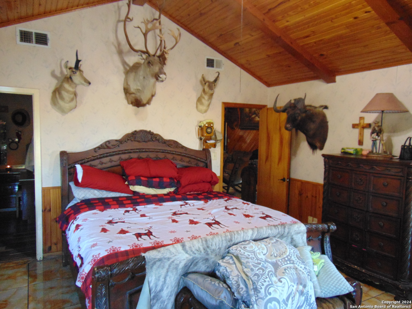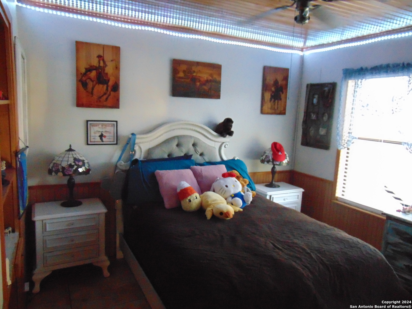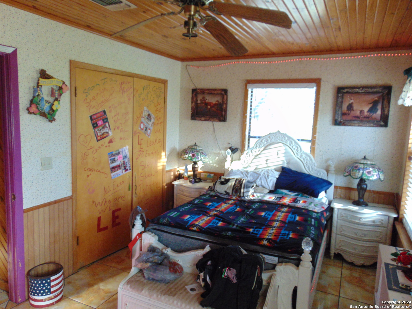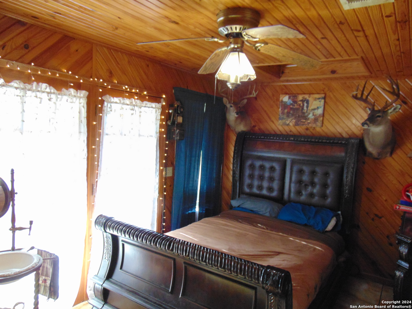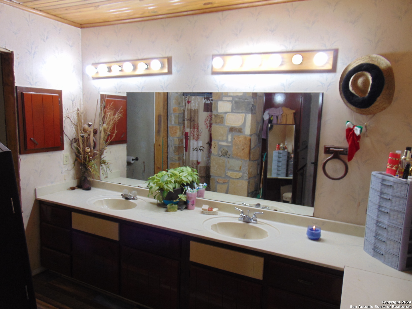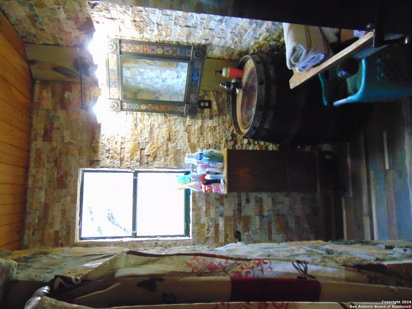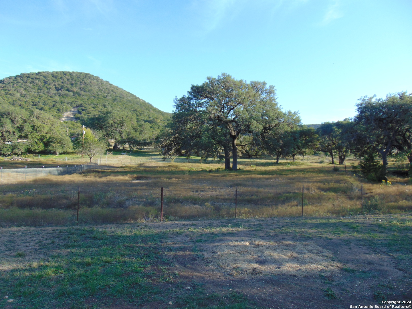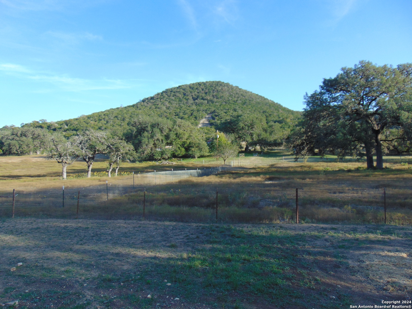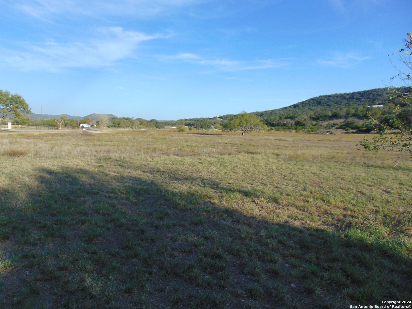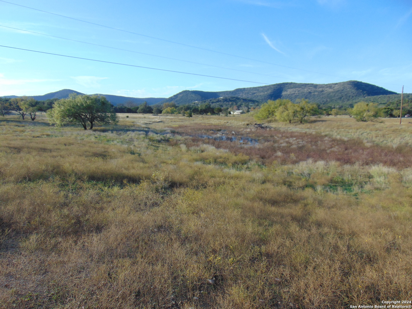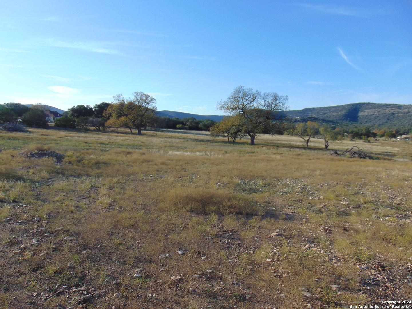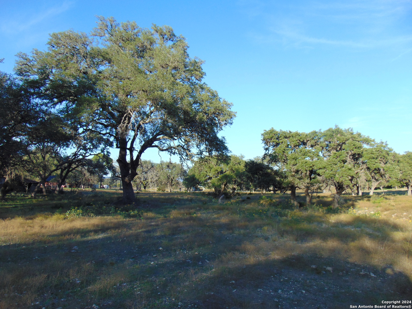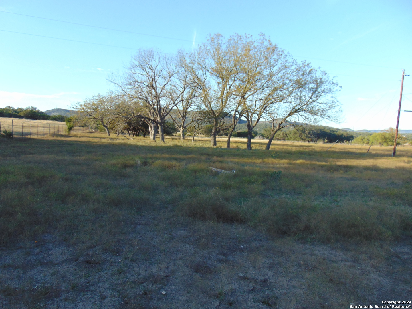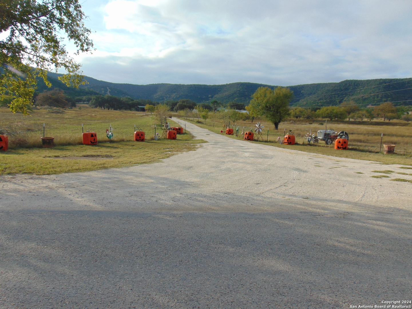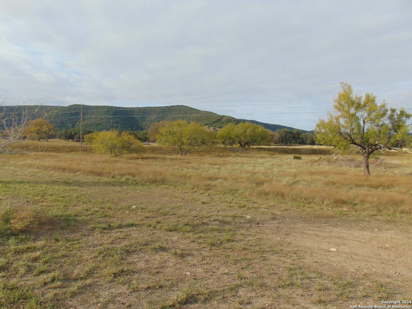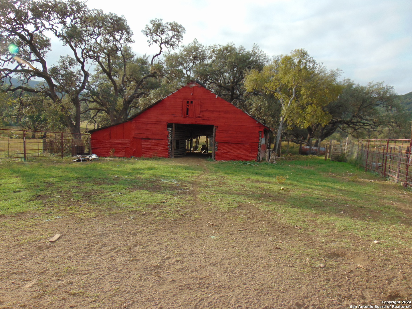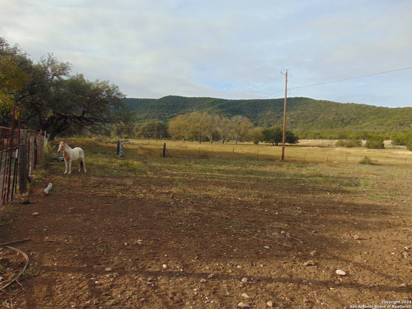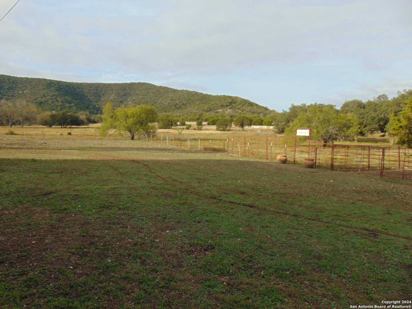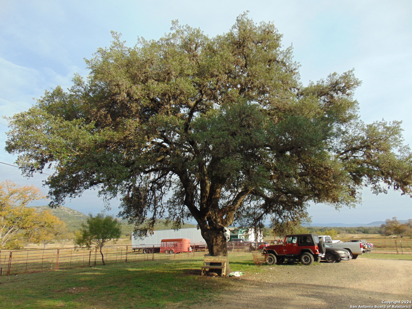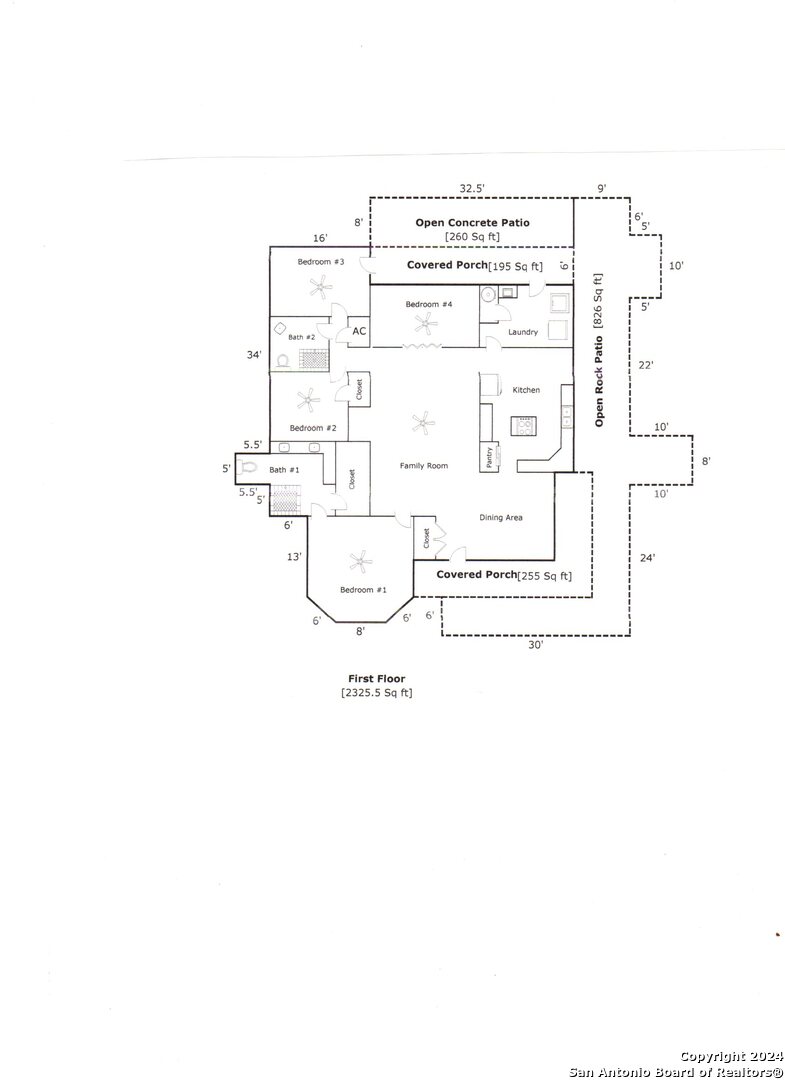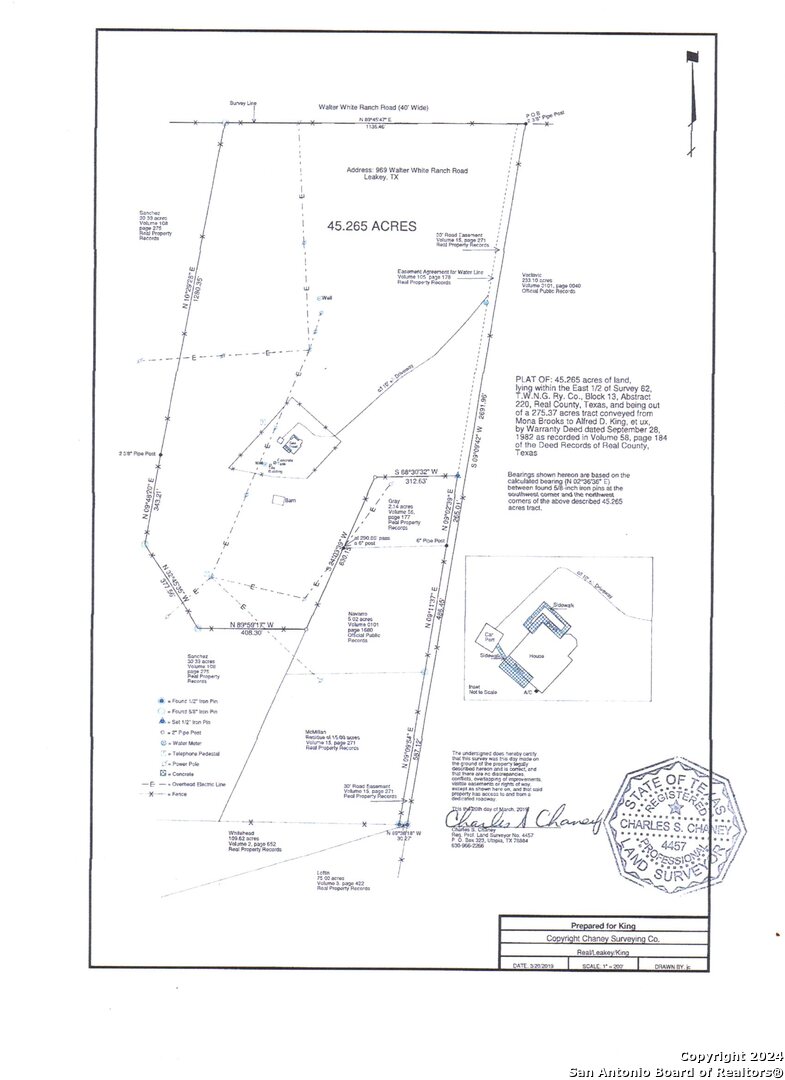Property Details
Walter White Ranch Rd.
Leakey, TX 78873
$995,000
4 BD | 2 BA |
Property Description
This beautiful 45+ acre ranch featuring a 2326 sq. ft. ranch style residence is now on the market! Conveniently located less than a mile from US Hwy 83 on Walter Ranch Rd. you will be within easy driving distance of Garner State Park and the Frio River. Large live oak trees are scattered across the ranch and most cedar has been eliminated. This is all valley land that slopes gently from the front to the rear of the ranch and high fenced on two sides. Potable water for household use is provided by the City of Leakey. A large barn and two car carport are located adjacent to the residence. The residence has new amazing ceramic tile floors, beautiful wood ceilings and a new metal roof. The residence has four bedrooms and two baths and a wood burning fireplace in the family room. Extensive covered porches and patios provide plenty of area for outdoor living . Spectacular view amenities are offered from all areas of the ranch. This property would be an ideal horse property. The property has an Ag exemption on the acreage and there are no restrictions regarding it's use. List Price: $995,000
-
Type: Residential Property
-
Year Built: 1982
-
Cooling: One Central
-
Heating: Central,Heat Pump
-
Lot Size: 45.26 Acres
Property Details
- Status:Available
- Type:Residential Property
- MLS #:1826177
- Year Built:1982
- Sq. Feet:2,326
Community Information
- Address:969 Walter White Ranch Rd. Leakey, TX 78873
- County:Real
- City:Leakey
- Subdivision:N/A
- Zip Code:78873
School Information
- School System:Leakey ISD
- High School:Leakey
- Middle School:Leakey
- Elementary School:Leakey
Features / Amenities
- Total Sq. Ft.:2,326
- Interior Features:One Living Area, Liv/Din Combo, Island Kitchen, Utility Room Inside, 1st Floor Lvl/No Steps, Skylights, All Bedrooms Downstairs, Laundry Main Level, Laundry Room, Telephone
- Fireplace(s): One, Living Room
- Floor:Ceramic Tile
- Inclusions:Ceiling Fans, Washer Connection, Dryer Connection, Washer, Dryer, Cook Top, Built-In Oven, Refrigerator, Security System (Owned), Electric Water Heater, Private Garbage Service
- Master Bath Features:Shower Only
- Exterior Features:Patio Slab, Covered Patio, Mature Trees, Additional Dwelling, Horse Stalls/Barn, Wire Fence, Cross Fenced, Ranch Fence
- Cooling:One Central
- Heating Fuel:Electric
- Heating:Central, Heat Pump
- Master:17x17
- Bedroom 2:12x11
- Bedroom 3:16x11
- Bedroom 4:17x10
- Kitchen:22x14
Architecture
- Bedrooms:4
- Bathrooms:2
- Year Built:1982
- Stories:1
- Style:One Story, Ranch
- Roof:Metal
- Foundation:Slab
- Parking:None/Not Applicable
Property Features
- Neighborhood Amenities:Other - See Remarks
- Water/Sewer:City
Tax and Financial Info
- Proposed Terms:Conventional, FHA, VA, Cash
- Total Tax:6590
4 BD | 2 BA | 2,326 SqFt
© 2025 Lone Star Real Estate. All rights reserved. The data relating to real estate for sale on this web site comes in part from the Internet Data Exchange Program of Lone Star Real Estate. Information provided is for viewer's personal, non-commercial use and may not be used for any purpose other than to identify prospective properties the viewer may be interested in purchasing. Information provided is deemed reliable but not guaranteed. Listing Courtesy of Fred McNiel with Suttle And Associates.

