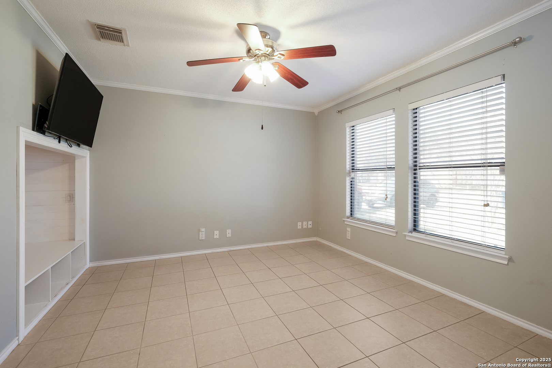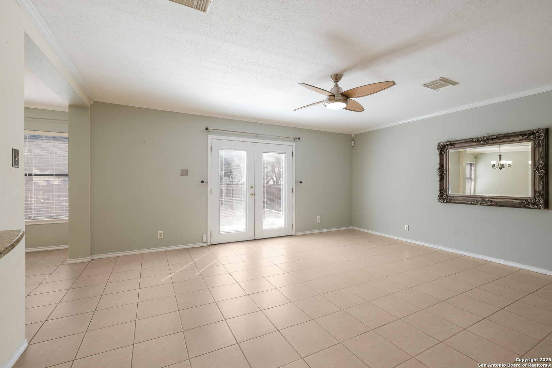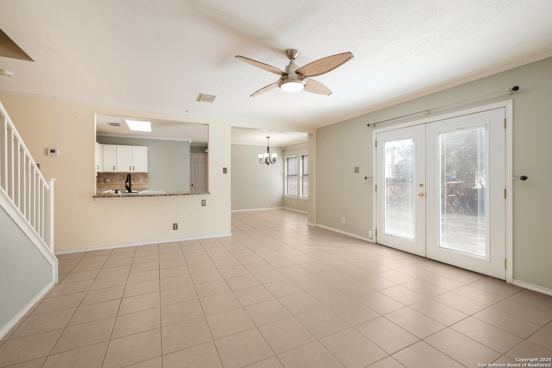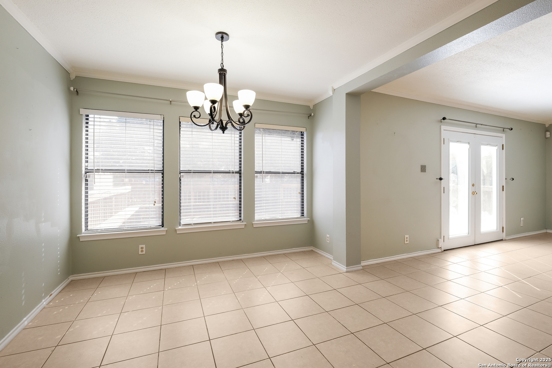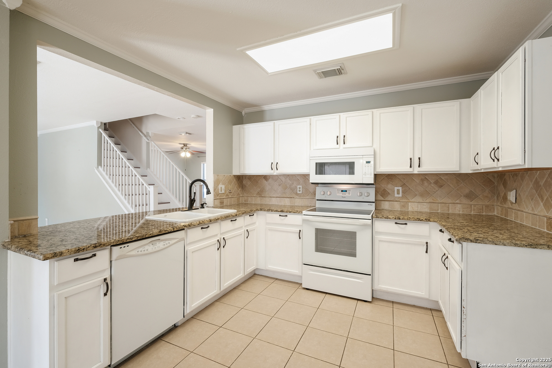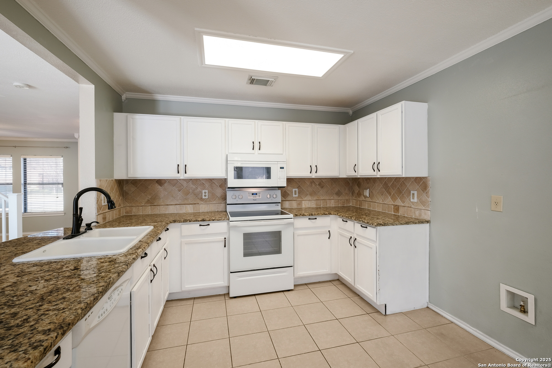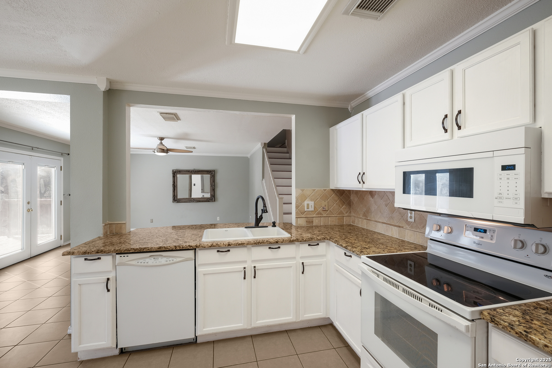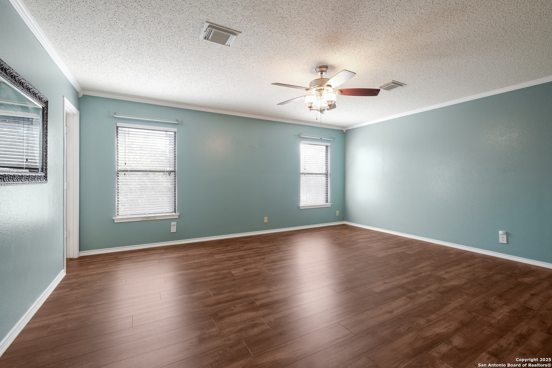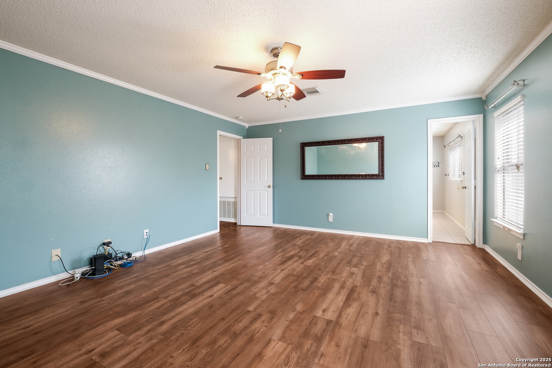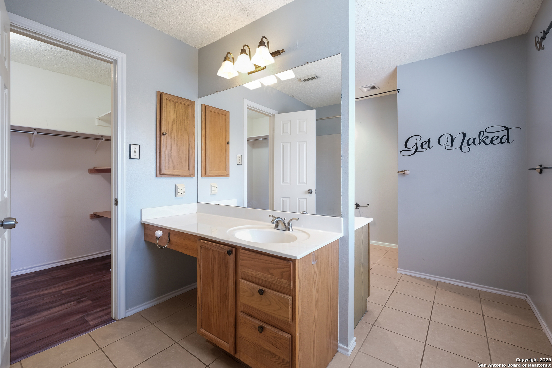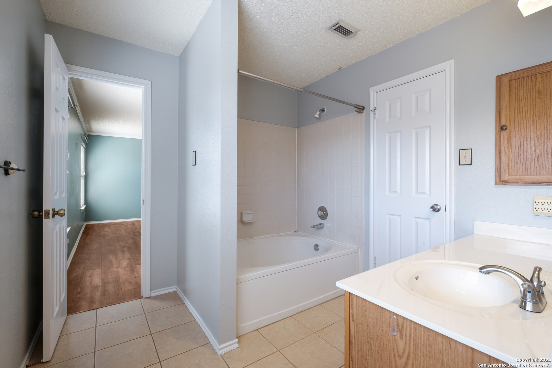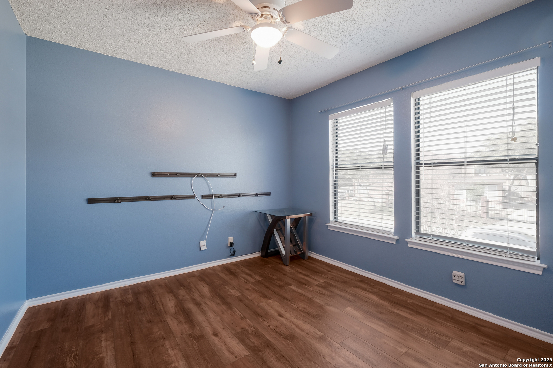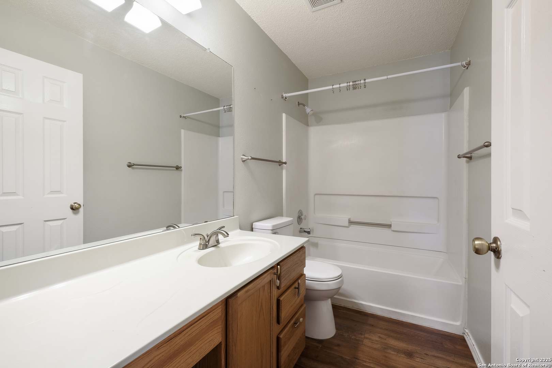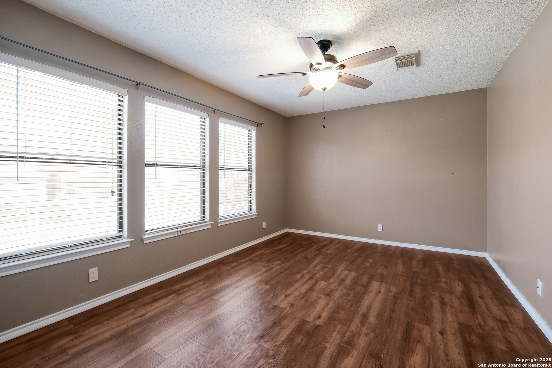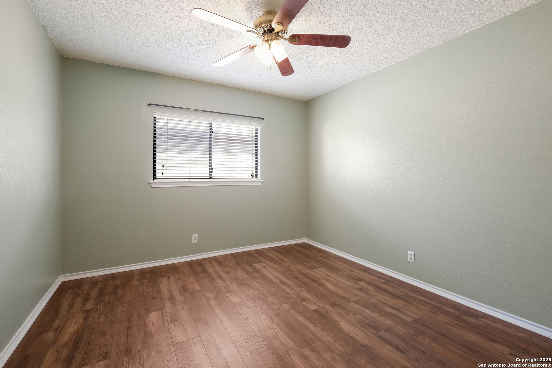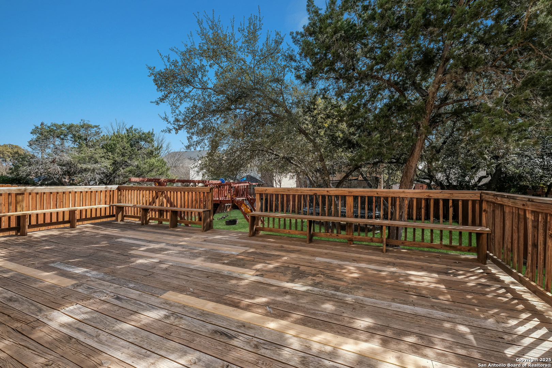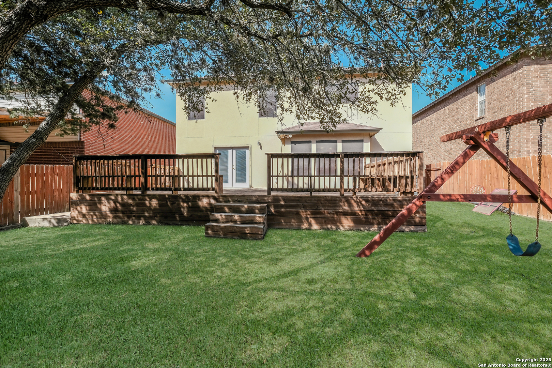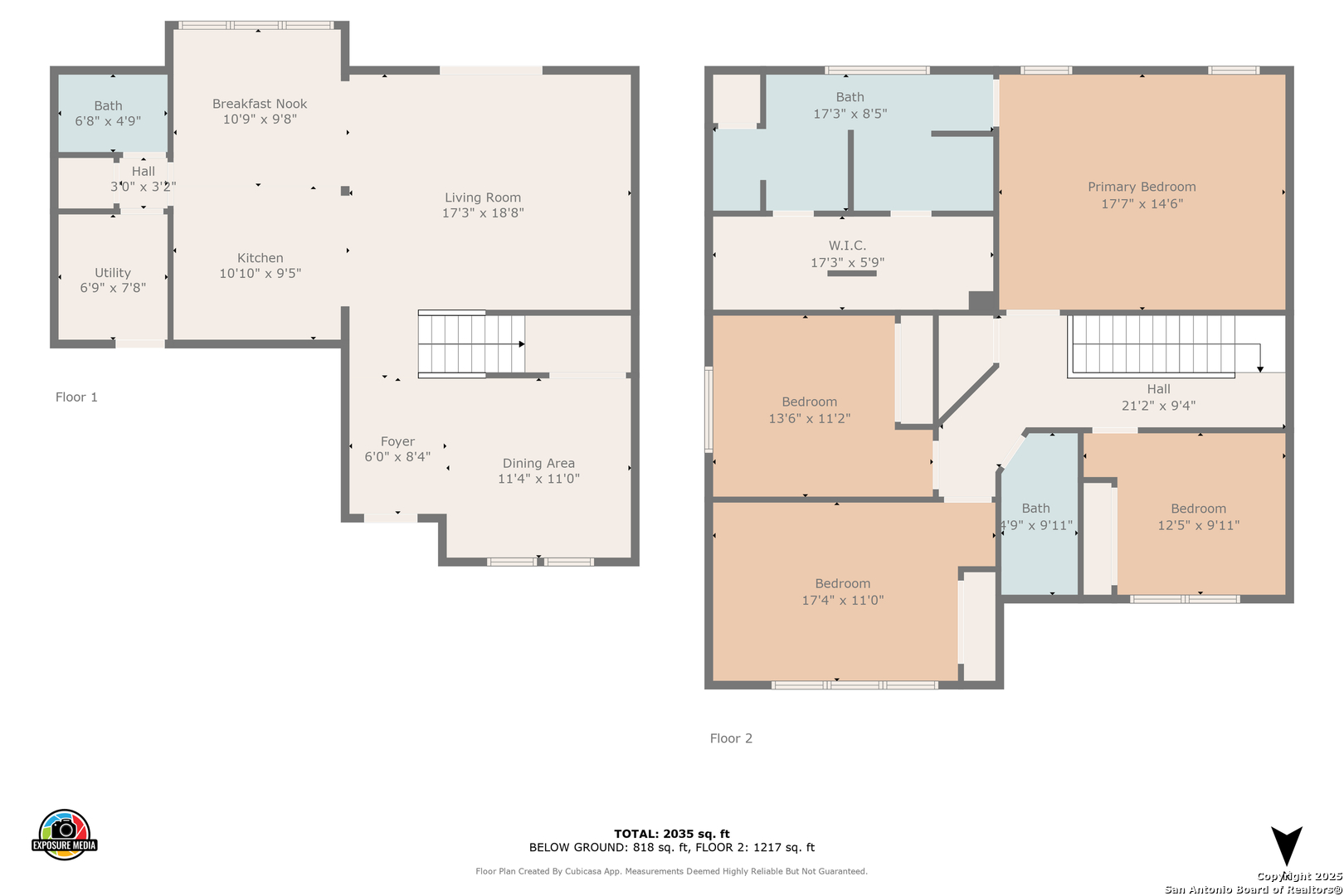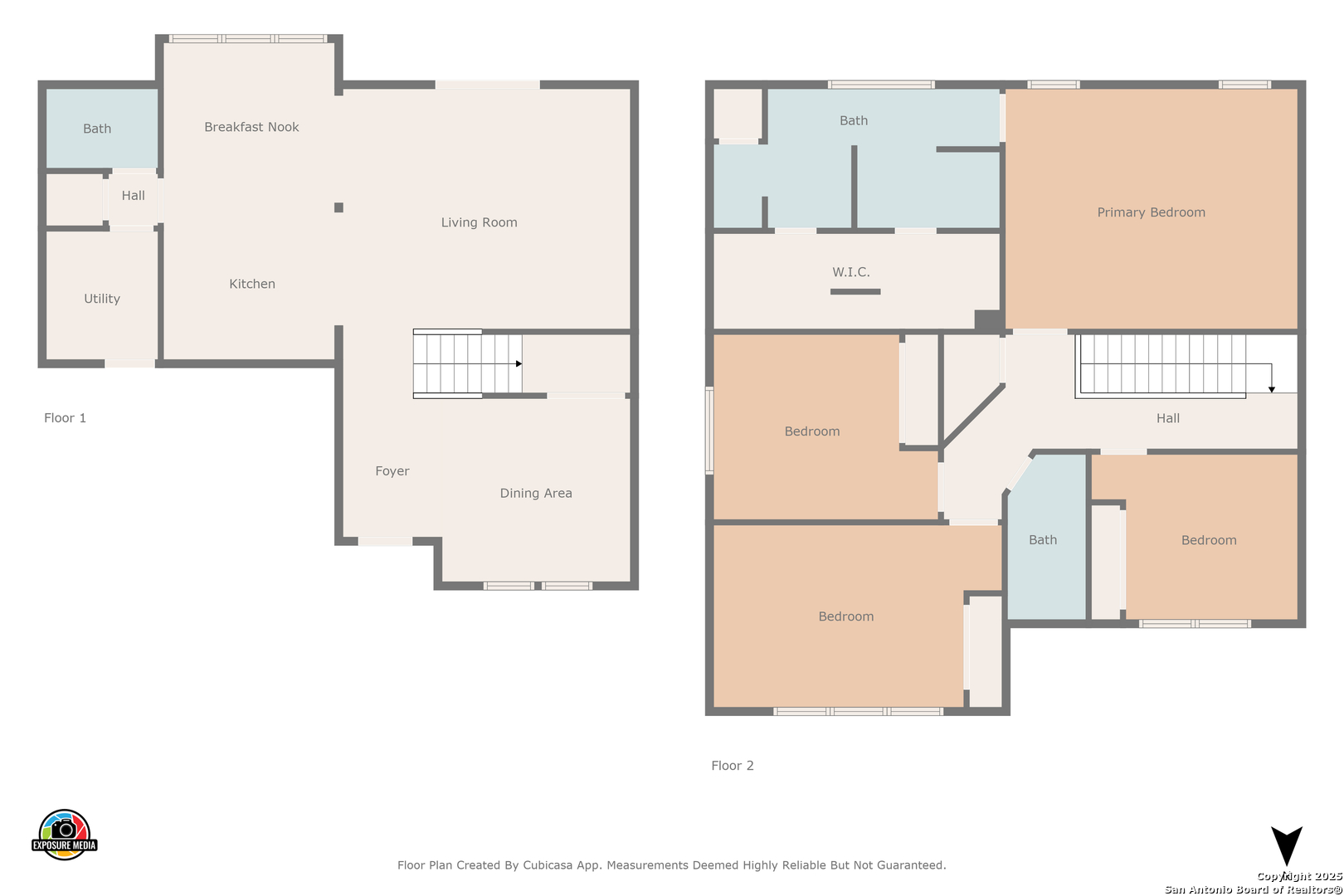Property Details
Limestone Pond
San Antonio, TX 78254
$305,000
4 BD | 3 BA |
Property Description
Here is the one you have been waiting for! Located in the highly desired community of Stonefield, this home sits minutes away from major highways, retail and restaurants. With 4 bedrooms and 2 1/2 baths this home has upgraded flooring throughout the entire home with NO CARPET. Upon entering the home you are welcomed into a large open living room perfect for a cozy night in with the family! The kitchen overlooks the living room to give the open feel, and has two eating areas large enough for hosting! Upstairs all the room are spacious! The primary bedroom is accompanied by a large master bathroom with dual vanity and a large walk in closet! The backyard has a large patio space as well as plenty of room to expand, perfect for those weekend gatherings! Solar panels come with the home to keep your utility bill to a minimum! This one will not last long! Go and see it today!
-
Type: Residential Property
-
Year Built: 1999
-
Cooling: One Central
-
Heating: Central,1 Unit
-
Lot Size: 0.15 Acres
Property Details
- Status:Available
- Type:Residential Property
- MLS #:1848407
- Year Built:1999
- Sq. Feet:2,135
Community Information
- Address:9638 Limestone Pond San Antonio, TX 78254
- County:Bexar
- City:San Antonio
- Subdivision:STONEFIELD NS
- Zip Code:78254
School Information
- School System:Northside
- High School:O'Connor
- Middle School:Stevenson
- Elementary School:Steubing
Features / Amenities
- Total Sq. Ft.:2,135
- Interior Features:Two Living Area, Eat-In Kitchen, Two Eating Areas, Breakfast Bar, Walk-In Pantry, All Bedrooms Upstairs, 1st Floor Lvl/No Steps, Open Floor Plan, Cable TV Available, High Speed Internet, Laundry Main Level, Laundry Room, Walk in Closets
- Fireplace(s): Not Applicable
- Floor:Ceramic Tile, Laminate
- Inclusions:Ceiling Fans, Washer Connection, Dryer Connection, Microwave Oven, Stove/Range, Disposal, Dishwasher, Smoke Alarm, Electric Water Heater, Carbon Monoxide Detector, City Garbage service
- Master Bath Features:Tub/Shower Separate, Double Vanity
- Cooling:One Central
- Heating Fuel:Electric
- Heating:Central, 1 Unit
- Master:18x15
- Bedroom 2:11x10
- Bedroom 3:10x10
- Bedroom 4:15x10
- Dining Room:10x11
- Kitchen:11x10
Architecture
- Bedrooms:4
- Bathrooms:3
- Year Built:1999
- Stories:2
- Style:Two Story, Traditional
- Roof:Composition
- Foundation:Slab
- Parking:Two Car Garage
Property Features
- Neighborhood Amenities:Pool, Tennis, Clubhouse, Park/Playground, Sports Court, Bike Trails
- Water/Sewer:Water System, Sewer System
Tax and Financial Info
- Proposed Terms:Conventional, FHA, VA, Cash
- Total Tax:6279.62
4 BD | 3 BA | 2,135 SqFt
© 2025 Lone Star Real Estate. All rights reserved. The data relating to real estate for sale on this web site comes in part from the Internet Data Exchange Program of Lone Star Real Estate. Information provided is for viewer's personal, non-commercial use and may not be used for any purpose other than to identify prospective properties the viewer may be interested in purchasing. Information provided is deemed reliable but not guaranteed. Listing Courtesy of Lucio Vasquez with Keller Williams City-View.



