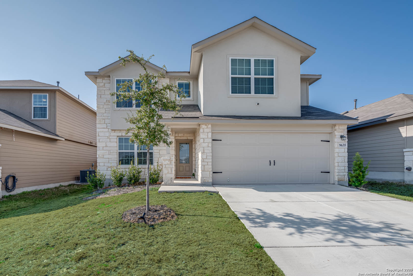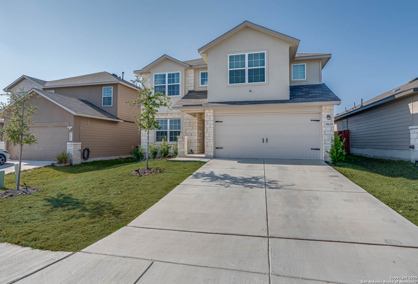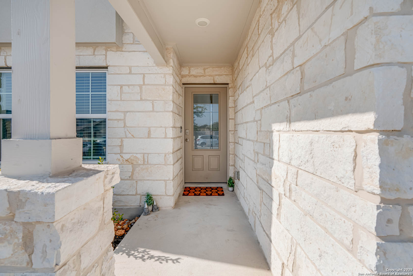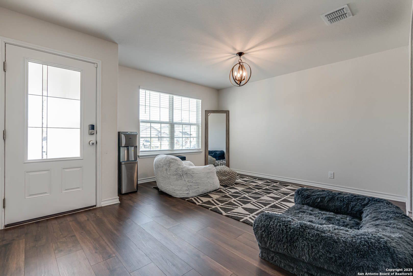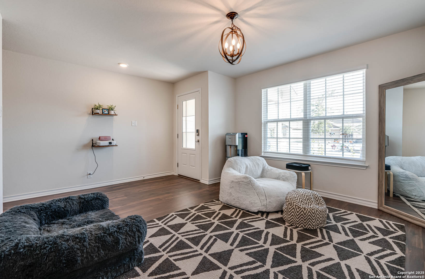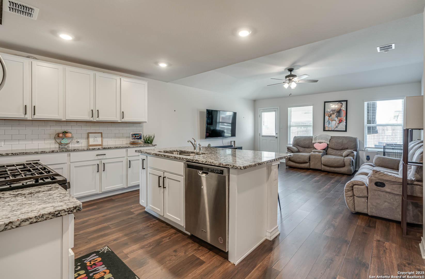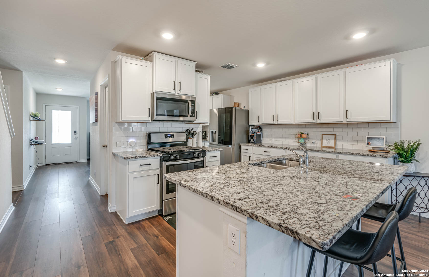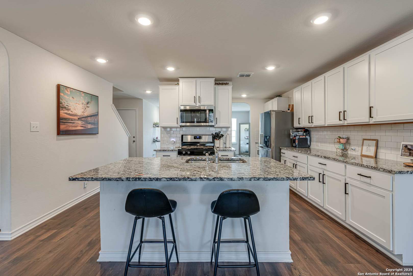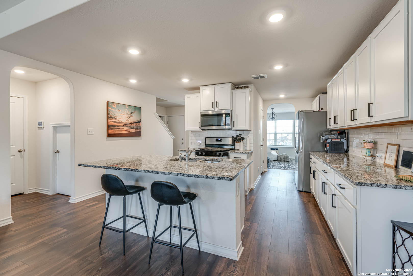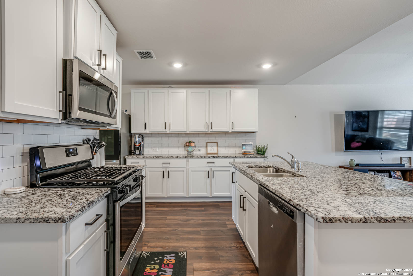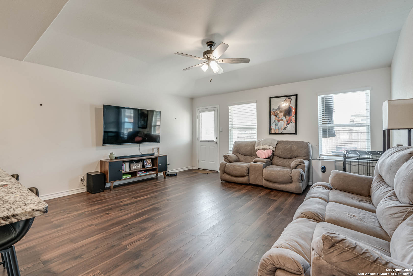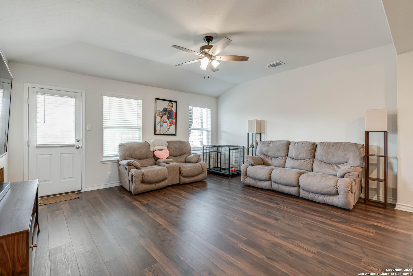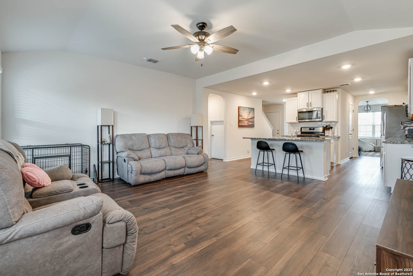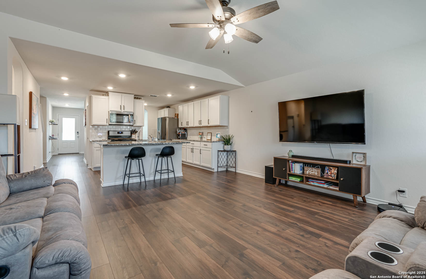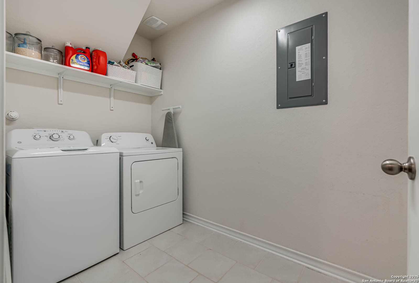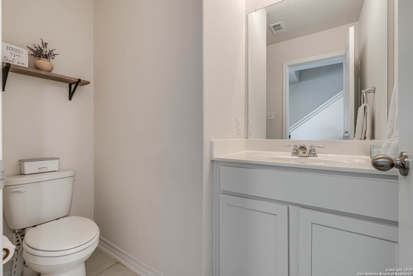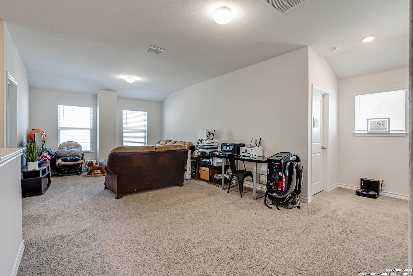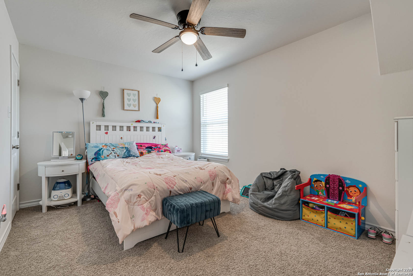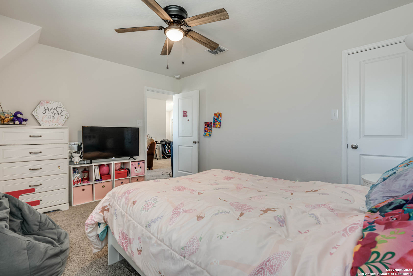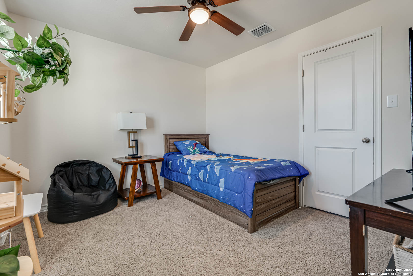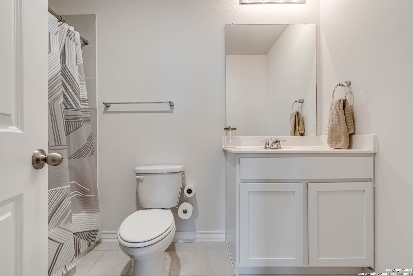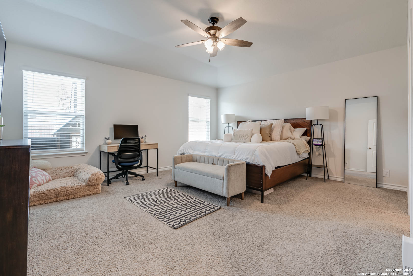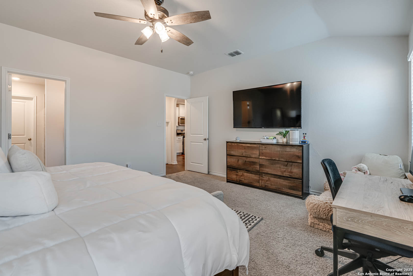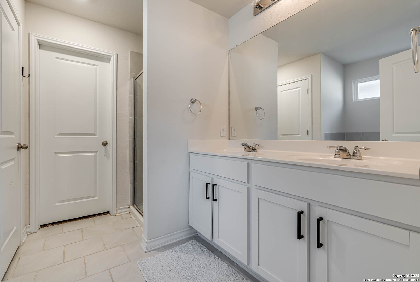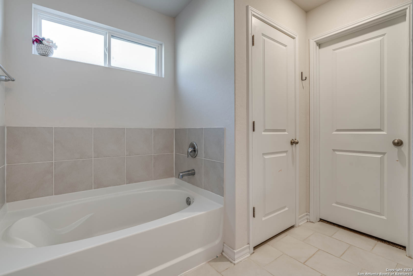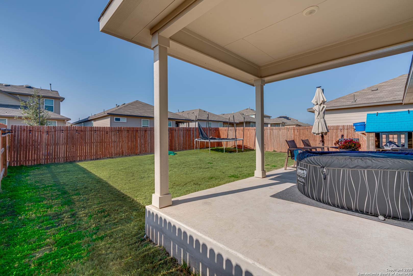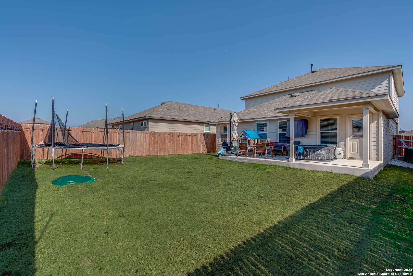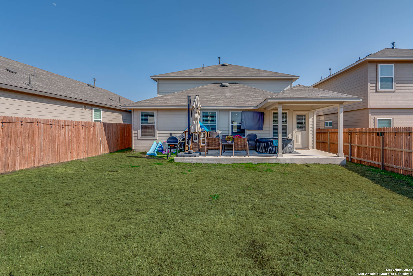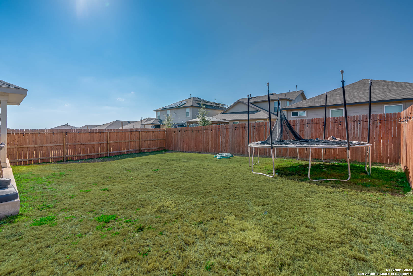Property Details
SALERS SPGS
San Antonio, TX 78254
$364,000
5 BD | 3 BA |
Property Description
This modern 5-bed/2.5 bath/2-car garage home with PRIMARY BED/BATH DOWNSTAIRS is full of goodies! Purchased new in mid-2022, this home is equipped with Smart Home Technology, upgraded fixtures and ceiling fans, granite counters, real wood cabinets with custom handles, stainless steel appliances, alarm, and water softener. The large downstairs master bed and bath will please the most discriminating of tastes. In addition to a formal dining area, the home has a very large kitchen/living area for relaxing and making memories. A separate utility room with with washer and dryer connections leave plenty of room for ironing and folding or just storage. Upon reaching the top of the stairs, you are greeted by a HUGE game room leading into 4 spacious bedrooms and a full bathroom. The back yard is very spacious with a covered patio, and the current owners had another patio slab professionally poured to extend the builder's patio. This home has an alarm (owned), water softener (owned) and garage door opener. The HOA is phenomenal with a luxurious amenity center, resort-style pool, gym, party room, sports courts, playground and pavilion area, and the community has miles of walking areas. Situated in Northside ISD with NO CITY TAXES, the area has lots of shopping, restaurants, bars, movies, bowling, and more. This home is priced to sell. Come see it while you can!
-
Type: Residential Property
-
Year Built: 2022
-
Cooling: One Central
-
Heating: Central,1 Unit
-
Lot Size: 0.12 Acres
Property Details
- Status:Available
- Type:Residential Property
- MLS #:1841093
- Year Built:2022
- Sq. Feet:2,540
Community Information
- Address:9635 SALERS SPGS San Antonio, TX 78254
- County:Bexar
- City:San Antonio
- Subdivision:VALLEY RANCH
- Zip Code:78254
School Information
- School System:Northside
- High School:Harlan HS
- Middle School:Straus
- Elementary School:Kallison
Features / Amenities
- Total Sq. Ft.:2,540
- Interior Features:Two Living Area, Separate Dining Room, Eat-In Kitchen, Two Eating Areas, Island Kitchen, Walk-In Pantry, Game Room, Utility Room Inside, Open Floor Plan, Cable TV Available, High Speed Internet, Laundry Main Level, Laundry Lower Level, Telephone, Walk in Closets
- Fireplace(s): Not Applicable
- Floor:Carpeting, Ceramic Tile, Vinyl
- Inclusions:Ceiling Fans, Chandelier, Washer Connection, Dryer Connection, Self-Cleaning Oven, Microwave Oven, Stove/Range, Gas Cooking, Disposal, Dishwasher, Ice Maker Connection, Water Softener (owned), Smoke Alarm, Security System (Owned), Electric Water Heater, Garage Door Opener, Plumb for Water Softener, Solid Counter Tops, Custom Cabinets, Carbon Monoxide Detector, City Garbage service
- Master Bath Features:Tub/Shower Separate, Double Vanity
- Exterior Features:Patio Slab, Covered Patio, Privacy Fence, Sprinkler System, Double Pane Windows
- Cooling:One Central
- Heating Fuel:Natural Gas
- Heating:Central, 1 Unit
- Master:14x16
- Bedroom 2:10x13
- Bedroom 3:14x16
- Bedroom 4:11x11
- Dining Room:11x13
- Kitchen:11x15
Architecture
- Bedrooms:5
- Bathrooms:3
- Year Built:2022
- Stories:2
- Style:Two Story, Contemporary
- Roof:Composition
- Foundation:Slab
- Parking:Two Car Garage
Property Features
- Neighborhood Amenities:Pool, Tennis, Park/Playground, Jogging Trails, Sports Court, Bike Trails, BBQ/Grill, Basketball Court
- Water/Sewer:Water System, Sewer System, City
Tax and Financial Info
- Proposed Terms:Conventional, FHA, VA, TX Vet, Cash
- Total Tax:6479
5 BD | 3 BA | 2,540 SqFt
© 2025 Lone Star Real Estate. All rights reserved. The data relating to real estate for sale on this web site comes in part from the Internet Data Exchange Program of Lone Star Real Estate. Information provided is for viewer's personal, non-commercial use and may not be used for any purpose other than to identify prospective properties the viewer may be interested in purchasing. Information provided is deemed reliable but not guaranteed. Listing Courtesy of John Fuentes with Keller Williams Heritage.

