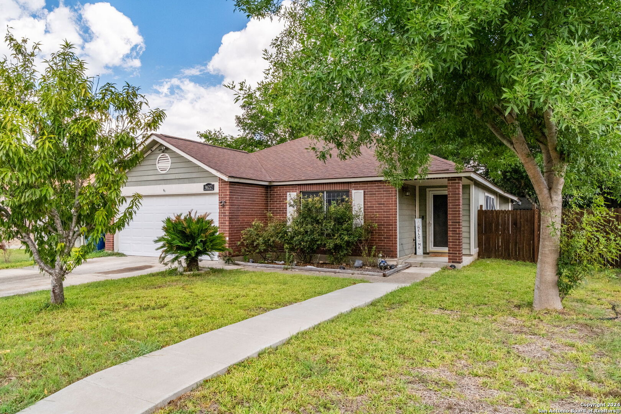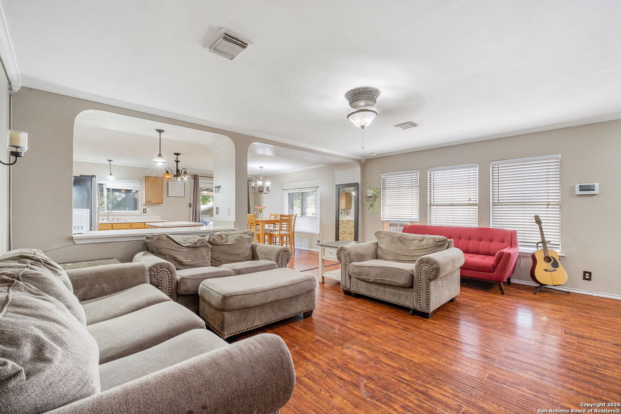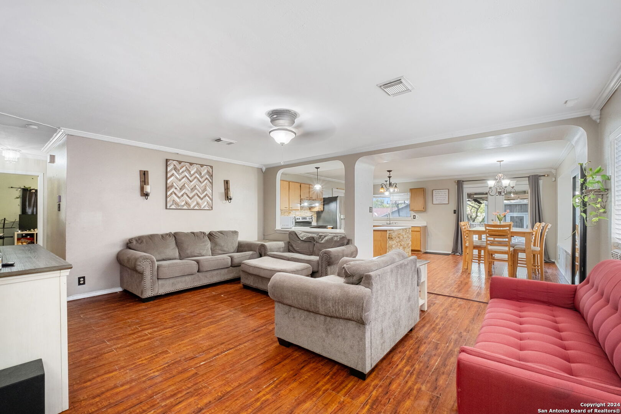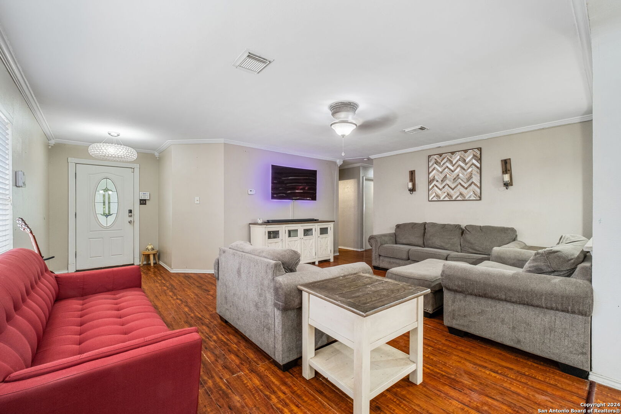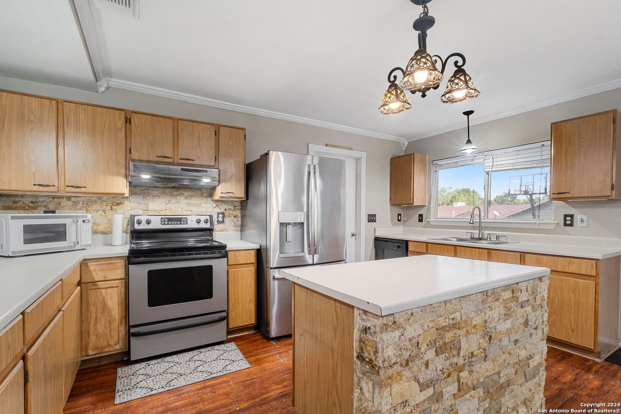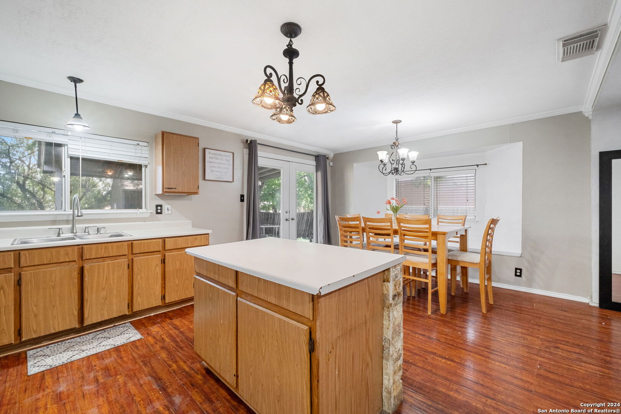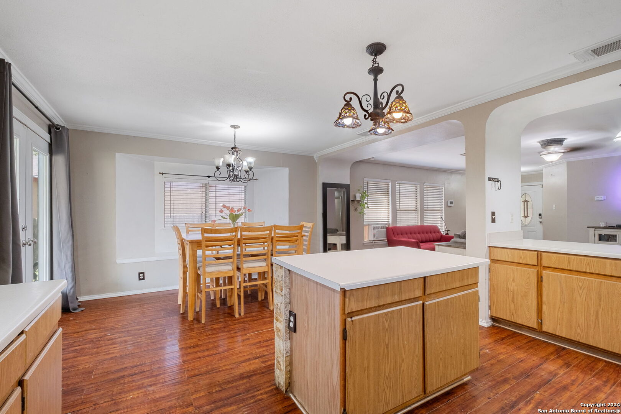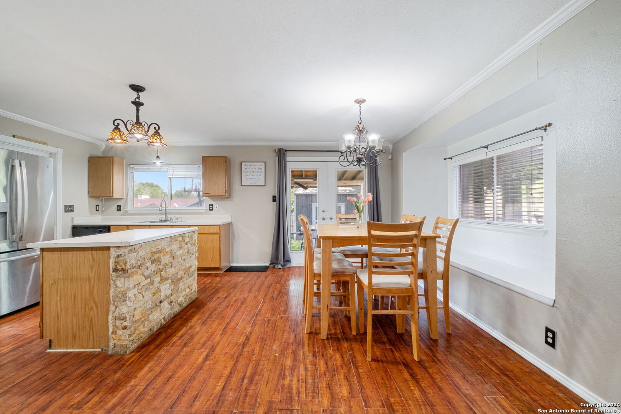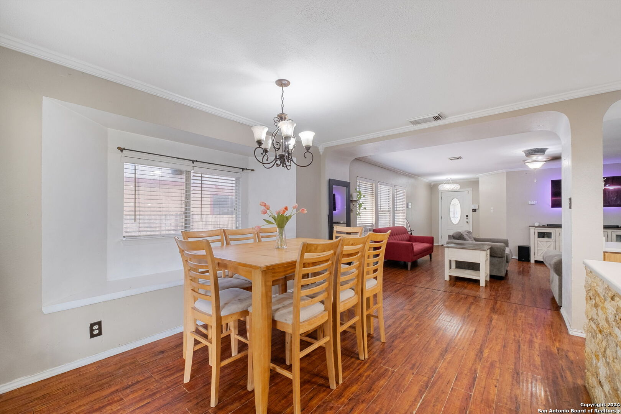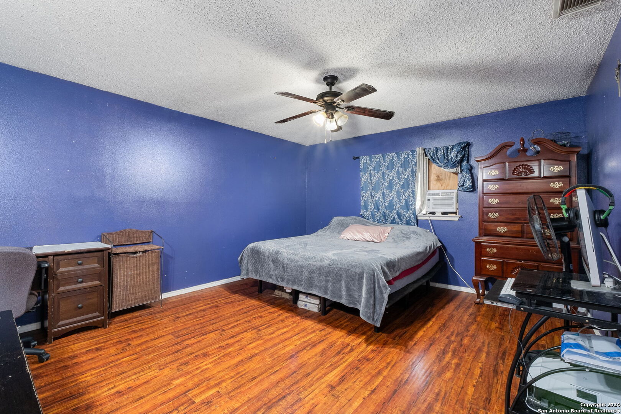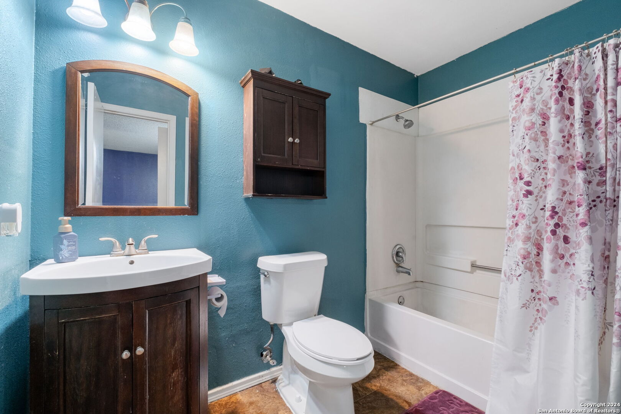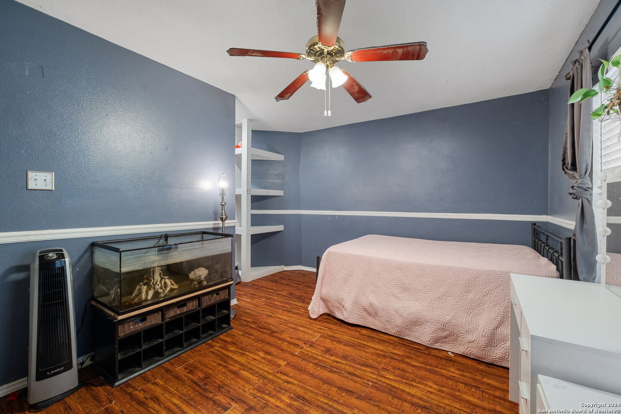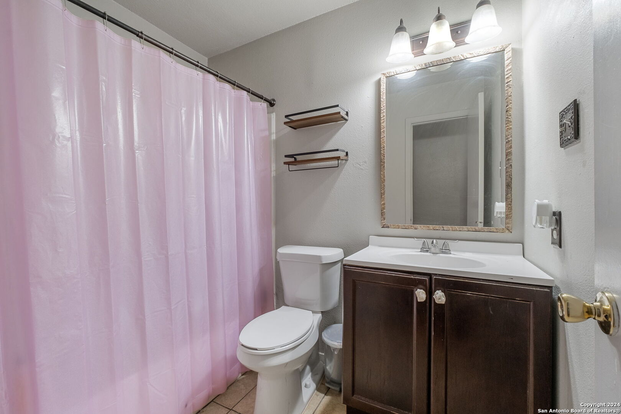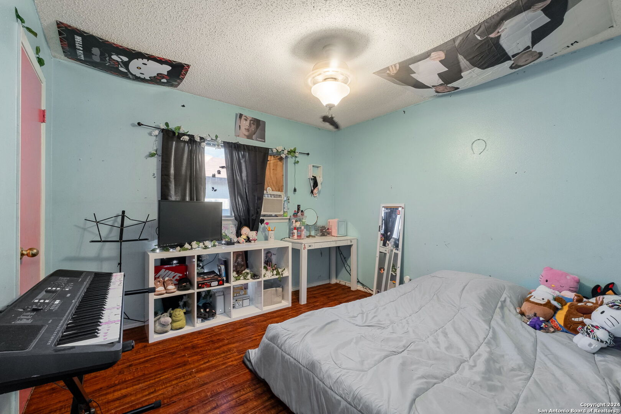Property Details
DUGAS DR
San Antonio, TX 78245
$205,000
3 BD | 2 BA |
Property Description
Welcome to 9622 Dugas Dr., a charming one-story home featuring a popular KB Builder floorplan designed for both comfort and functionality. This well-maintained home offers three bedrooms, two bathrooms, and a two-car garage, providing plenty of space for everyday living. The spacious living room flows seamlessly into the island kitchen, which boasts ample cabinet space, a walk-in pantry, and elegant chandelier and pendant lighting. Enjoy the convenience of an indoor laundry room and the energy efficiency of ceiling fans throughout. With no carpet in the main areas or bedrooms (only in the closets), this home is easy to maintain. Step outside to a covered patio, perfect for outdoor relaxation. Located in a mature neighborhood within the highly sought-after Northside Independent School District, this home offers easy access to main roads, major highways, shopping, dining, and entertainment. Priced to sell-don't miss out on this incredible opportunity!
-
Type: Residential Property
-
Year Built: 1992
-
Cooling: One Central,3+ Window/Wall
-
Heating: Central
-
Lot Size: 0.17 Acres
Property Details
- Status:Available
- Type:Residential Property
- MLS #:1840523
- Year Built:1992
- Sq. Feet:1,520
Community Information
- Address:9622 DUGAS DR San Antonio, TX 78245
- County:Bexar
- City:San Antonio
- Subdivision:HERITAGE FARMS II
- Zip Code:78245
School Information
- School System:Northside
- High School:Stevens
- Middle School:Pease E. M.
- Elementary School:Murnin
Features / Amenities
- Total Sq. Ft.:1,520
- Interior Features:One Living Area, Separate Dining Room, Island Kitchen, Walk-In Pantry, Utility Room Inside, 1st Floor Lvl/No Steps, Open Floor Plan, High Speed Internet, All Bedrooms Downstairs, Laundry Main Level, Laundry Room, Attic - Pull Down Stairs
- Fireplace(s): Not Applicable
- Floor:Laminate
- Inclusions:Ceiling Fans, Washer Connection, Dryer Connection, Stove/Range, Disposal, Dishwasher, Electric Water Heater, Garage Door Opener, Plumb for Water Softener, City Garbage service
- Master Bath Features:Tub/Shower Combo, Single Vanity
- Cooling:One Central, 3+ Window/Wall
- Heating Fuel:Electric
- Heating:Central
- Master:15x13
- Bedroom 2:15x10
- Bedroom 3:11x10
- Family Room:19x15
- Kitchen:12x9
Architecture
- Bedrooms:3
- Bathrooms:2
- Year Built:1992
- Stories:1
- Style:One Story
- Roof:Composition
- Foundation:Slab
- Parking:Two Car Garage
Property Features
- Neighborhood Amenities:Other - See Remarks
- Water/Sewer:Water System, Sewer System
Tax and Financial Info
- Proposed Terms:Conventional, FHA, VA, Investors OK
- Total Tax:5332.64
3 BD | 2 BA | 1,520 SqFt
© 2025 Lone Star Real Estate. All rights reserved. The data relating to real estate for sale on this web site comes in part from the Internet Data Exchange Program of Lone Star Real Estate. Information provided is for viewer's personal, non-commercial use and may not be used for any purpose other than to identify prospective properties the viewer may be interested in purchasing. Information provided is deemed reliable but not guaranteed. Listing Courtesy of Rolando San Miguel with Trinidad Realty Partners, Inc.

