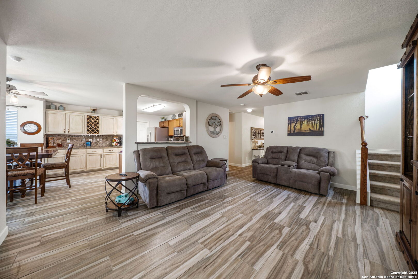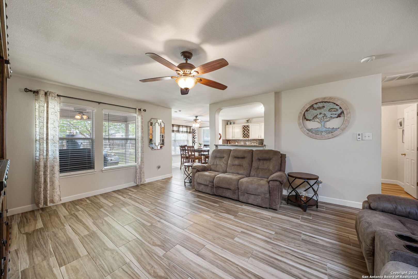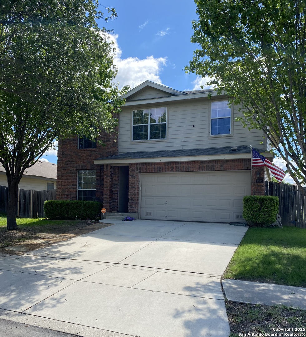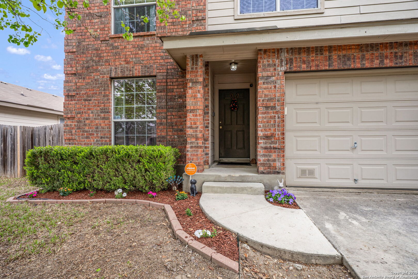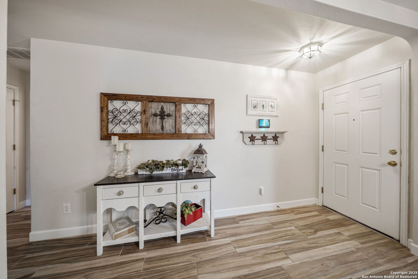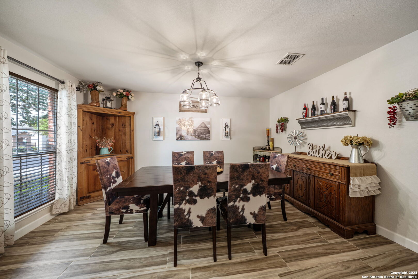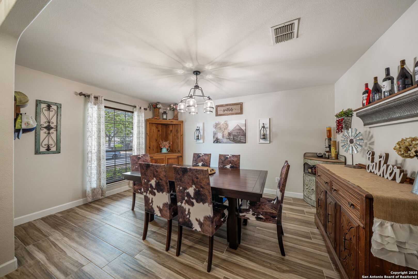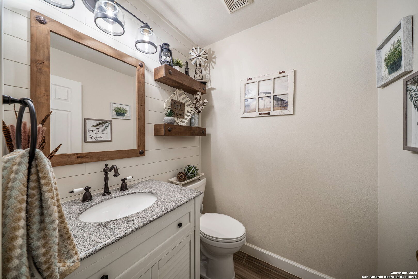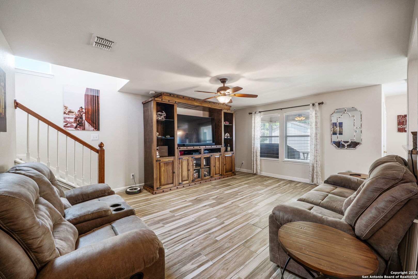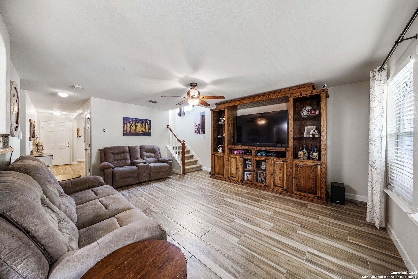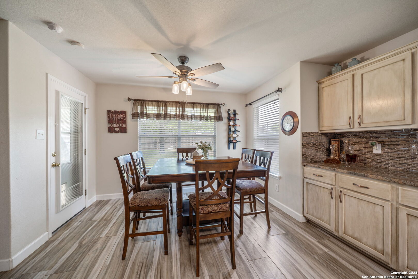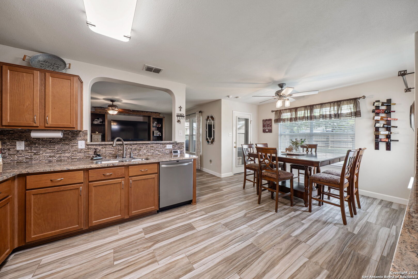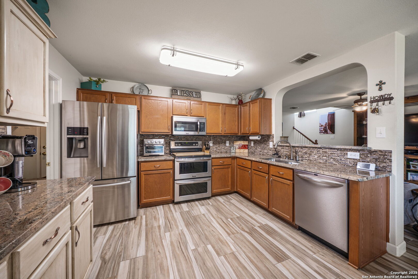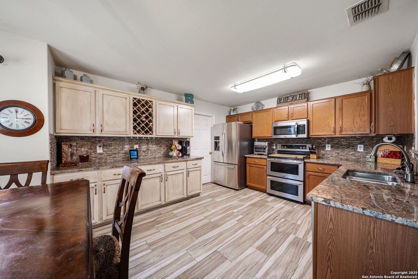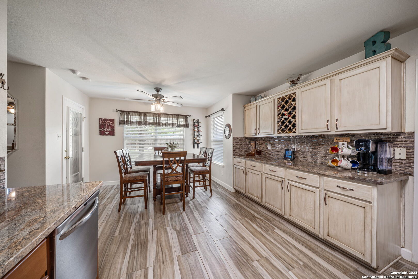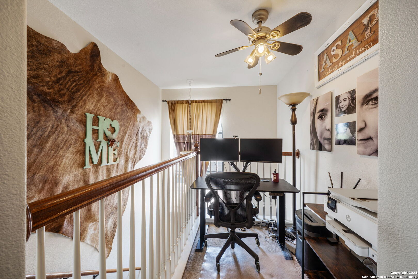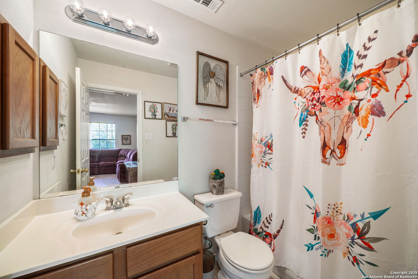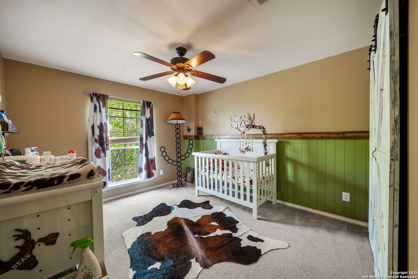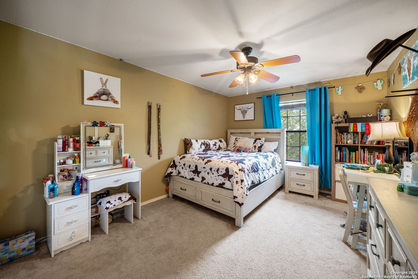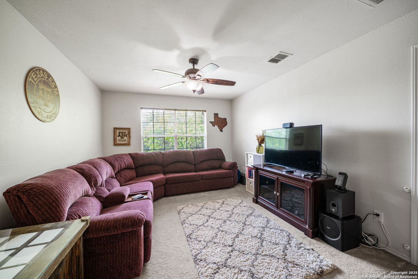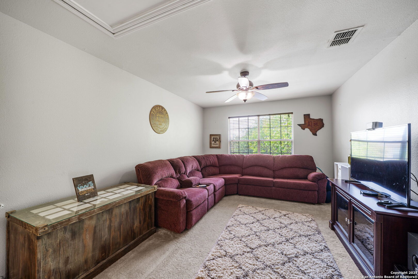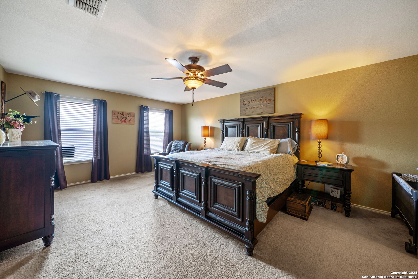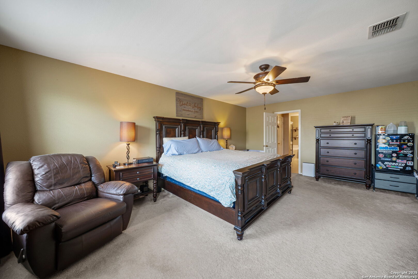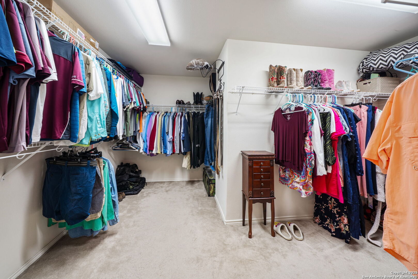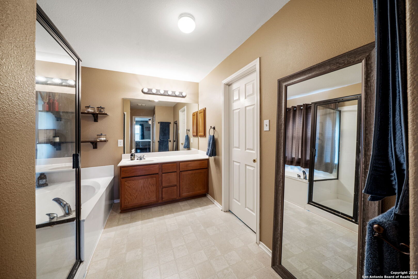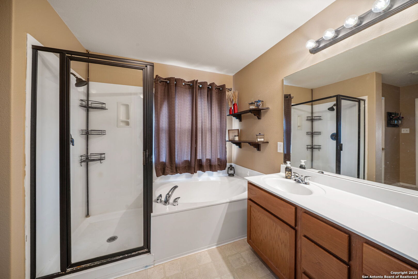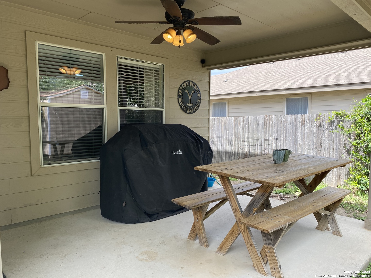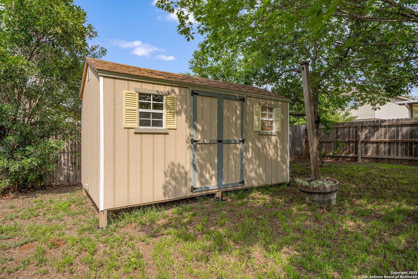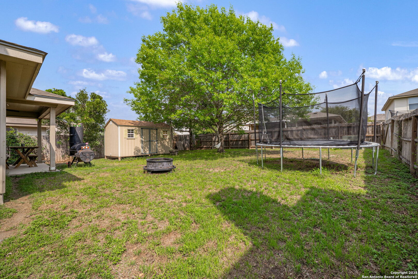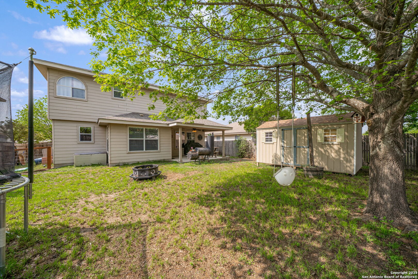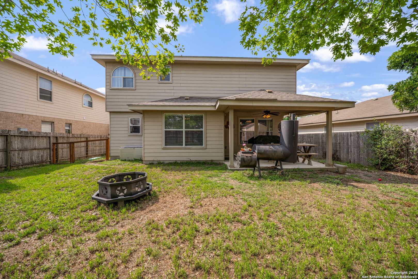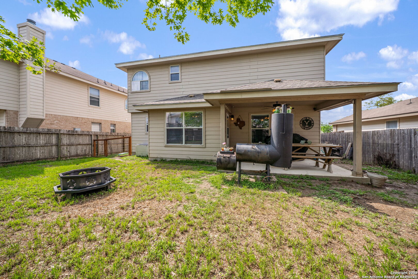Property Details
Connemara
San Antonio, TX 78254
$309,000
3 BD | 3 BA |
Property Description
Welcome to this lovely 3-bedroom, 2.5-bathroom home offering 2,361 square feet of living space in the desirable Wildhorse community! This two-story home features an open and functional floor plan, with all bedrooms located upstairs for added privacy and separation from the main living areas. The bright and spacious eat-in kitchen serves as the heart of the home, complete with a large pantry and ample cabinet space to meet all your storage needs. It's perfect for casual meals and entertaining alike. Upstairs, the primary suite offers a generous walk-in closet and an en-suite bathroom, providing a comfortable retreat. Two additional bedrooms offer flexibility for various uses, such as guest accommodations or a home office. Enjoy the private backyard, complete with a covered patio and mature trees that provide shade and tranquility. It's an ideal spot for outdoor activities or relaxing after a busy day. Located within a short distance to neighborhood amenities, including a pool, playground, and walking paths, you'll have everything you need for relaxation and recreation right at your doorstep. Conveniently located near NISD schools, shopping, dining, and major highways, this home offers easy access to everything you need. Don't miss out on the opportunity to make this beautiful home yours.
-
Type: Residential Property
-
Year Built: 2005
-
Cooling: One Central,Heat Pump
-
Heating: Central,Heat Pump
-
Lot Size: 0.15 Acres
Property Details
- Status:Available
- Type:Residential Property
- MLS #:1846681
- Year Built:2005
- Sq. Feet:2,361
Community Information
- Address:9606 Connemara San Antonio, TX 78254
- County:Bexar
- City:San Antonio
- Subdivision:WILDHORSE
- Zip Code:78254
School Information
- School System:Northside
- High School:Sotomayor High School
- Middle School:Jefferson Jr High
- Elementary School:Krueger
Features / Amenities
- Total Sq. Ft.:2,361
- Interior Features:Two Living Area, Separate Dining Room, Two Eating Areas, Walk-In Pantry, Loft, Utility Room Inside, All Bedrooms Upstairs, Open Floor Plan, Cable TV Available, High Speed Internet, Laundry Main Level, Laundry Lower Level, Telephone, Walk in Closets, Attic - Partially Finished, Attic - Partially Floored, Attic - Pull Down Stairs
- Fireplace(s): Not Applicable
- Floor:Carpeting, Ceramic Tile, Laminate
- Inclusions:Ceiling Fans, Chandelier, Washer Connection, Dryer Connection, Self-Cleaning Oven, Stove/Range, Disposal, Dishwasher, Ice Maker Connection, Water Softener (owned), Smoke Alarm, Security System (Owned), Pre-Wired for Security, Electric Water Heater, Garage Door Opener, Plumb for Water Softener, Smooth Cooktop, Solid Counter Tops, Double Ovens, Carbon Monoxide Detector, Private Garbage Service
- Master Bath Features:Tub/Shower Separate, Single Vanity
- Exterior Features:Patio Slab, Covered Patio, Privacy Fence, Storage Building/Shed, Mature Trees
- Cooling:One Central, Heat Pump
- Heating Fuel:Electric
- Heating:Central, Heat Pump
- Master:20x14
- Bedroom 2:15x11
- Bedroom 3:16x11
- Dining Room:15x11
- Family Room:15x11
- Kitchen:9x12
- Office/Study:7x5
Architecture
- Bedrooms:3
- Bathrooms:3
- Year Built:2005
- Stories:2
- Style:Two Story
- Roof:Composition
- Foundation:Slab
- Parking:Two Car Garage, Attached
Property Features
- Neighborhood Amenities:Pool, Park/Playground, Sports Court, BBQ/Grill, Basketball Court
- Water/Sewer:Water System, Sewer System, City
Tax and Financial Info
- Proposed Terms:Conventional, FHA, VA, Cash
- Total Tax:5871.95
3 BD | 3 BA | 2,361 SqFt
© 2025 Lone Star Real Estate. All rights reserved. The data relating to real estate for sale on this web site comes in part from the Internet Data Exchange Program of Lone Star Real Estate. Information provided is for viewer's personal, non-commercial use and may not be used for any purpose other than to identify prospective properties the viewer may be interested in purchasing. Information provided is deemed reliable but not guaranteed. Listing Courtesy of Jessie Bell with Keller Williams City-View.

