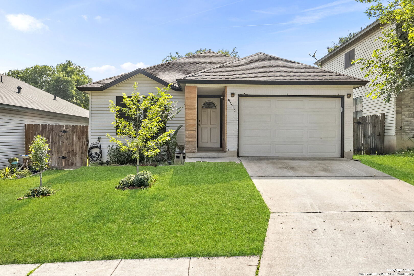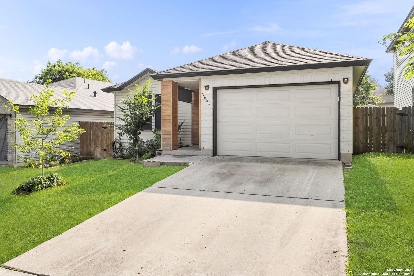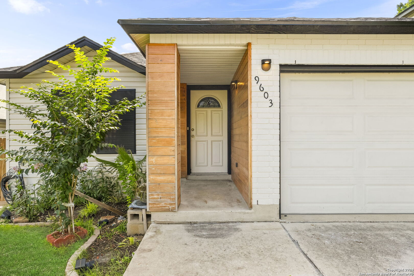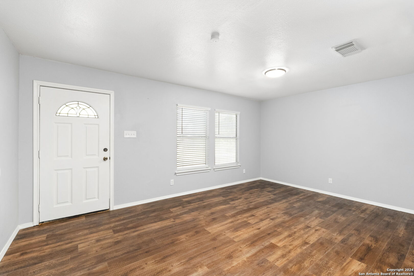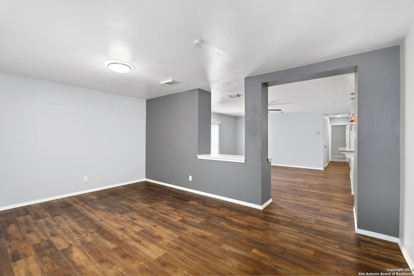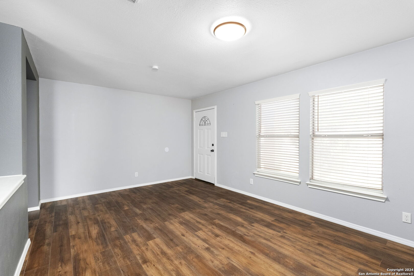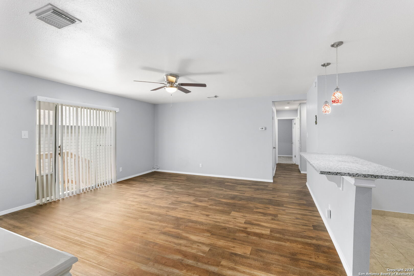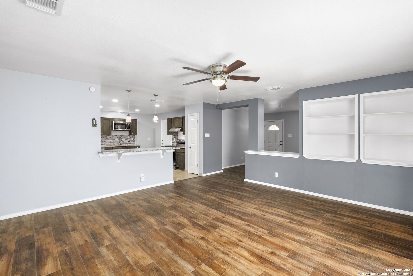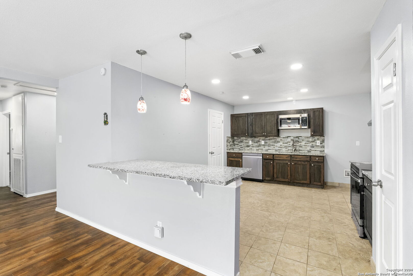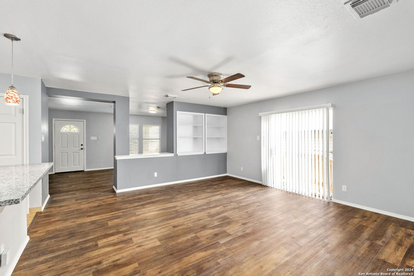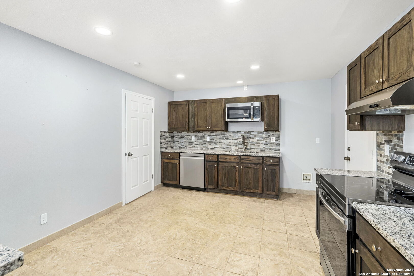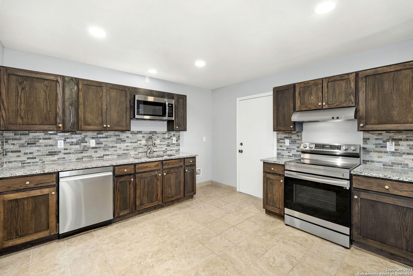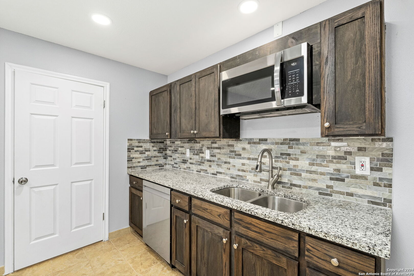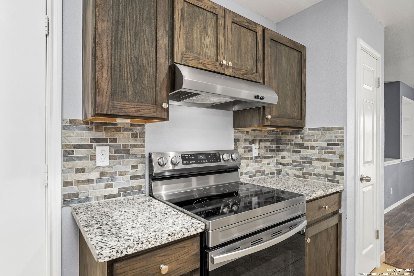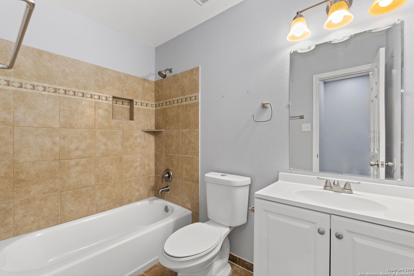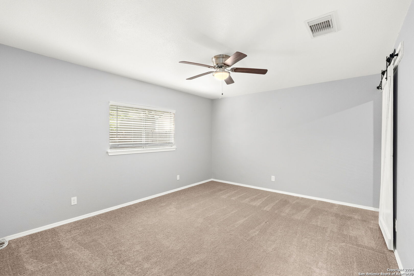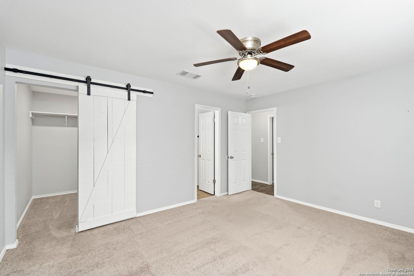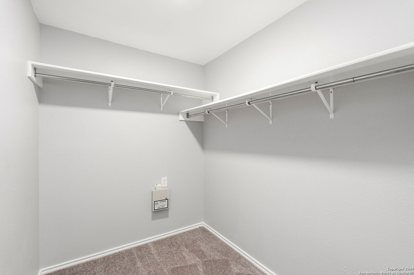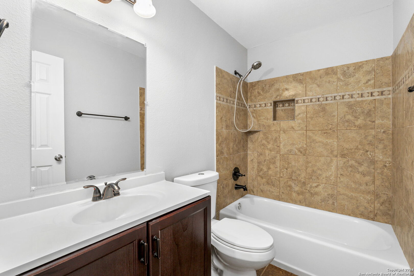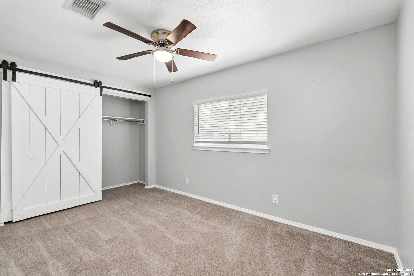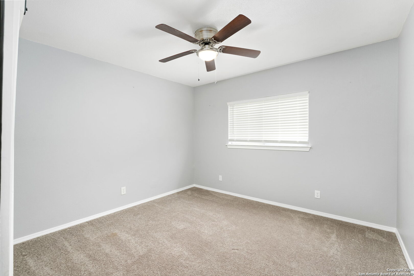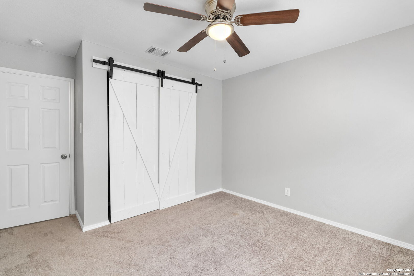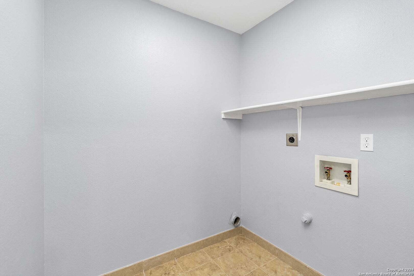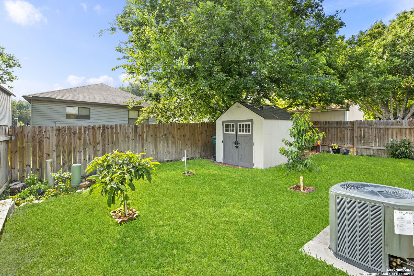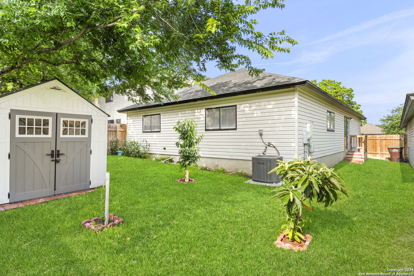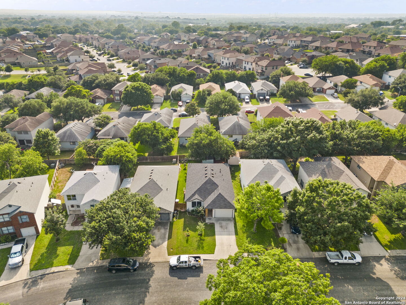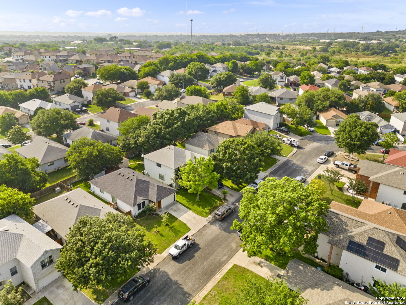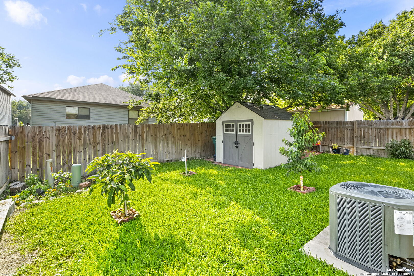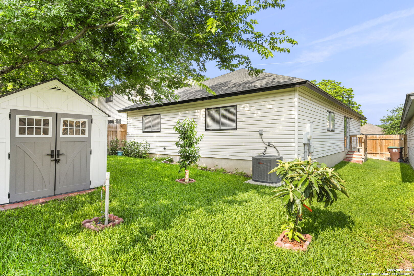Property Details
Fulwood Trail
San Antonio, TX 78239
$239,990
3 BD | 2 BA |
Property Description
Introducing 9603 Fulwood Trail, a charming gem nestled on the Northeast side of San Antonio, Texas. This cozy 1496 sqft home boasts a delightful blend of modern upgrades and timeless appeal. Step inside and be greeted by a thoughtfully remodeled interior that displays a modern pallet and comfort. The kitchen is a culinary enthusiast's dream, adorned with sleek stainless steel appliances that effortlessly elevate your cooking experience. The open floor plan seamlessly connects the kitchen to the living spaces, creating a welcoming atmosphere for entertaining guests or enjoying cozy family moments. One of the standout features of this home is the epoxy floor garage, providing a durable and stylish space for your vehicles and storage needs. The attention to detail extends throughout the property, ensuring convenience and functionality in every corner. Rest easy knowing that the roof, air conditioner, and hot water heater have all been recently replaced, offering peace of mind and worry-free living for years to come. Whether you're looking for a short trip to nearby military bases, exploring the nearby parks, shopping at local boutiques, or enjoying the local restraunts, there's always something exciting to experience just moments away. Don't miss the opportunity to make 9603 Fulwood Trails your new home sweet home. Schedule a showing today and embrace the comfort and convenience that this remarkable property has to offer.
-
Type: Residential Property
-
Year Built: 1996
-
Cooling: One Central
-
Heating: Heat Pump
-
Lot Size: 0.11 Acres
Property Details
- Status:Available
- Type:Residential Property
- MLS #:1775281
- Year Built:1996
- Sq. Feet:1,496
Community Information
- Address:9603 Fulwood Trail San Antonio, TX 78239
- County:Bexar
- City:San Antonio
- Subdivision:CRESTRIDGE
- Zip Code:78239
School Information
- School System:North East I.S.D
- High School:Roosevelt
- Middle School:Ed White
- Elementary School:Windcrest
Features / Amenities
- Total Sq. Ft.:1,496
- Interior Features:One Living Area, Separate Dining Room, Eat-In Kitchen, Cable TV Available, Laundry Room, Walk in Closets
- Fireplace(s): Not Applicable
- Floor:Vinyl
- Inclusions:Dryer Connection, Microwave Oven, Stove/Range, Disposal, Dishwasher, Ice Maker Connection, Electric Water Heater, Garage Door Opener, Solid Counter Tops, City Garbage service
- Master Bath Features:Tub/Shower Combo, Single Vanity
- Cooling:One Central
- Heating Fuel:Electric
- Heating:Heat Pump
- Master:15x11
- Bedroom 2:11x13
- Bedroom 3:11x11
- Dining Room:15x13
- Kitchen:15x15
Architecture
- Bedrooms:3
- Bathrooms:2
- Year Built:1996
- Stories:1
- Style:One Story
- Roof:Composition
- Foundation:Slab
- Parking:One Car Garage, Oversized
Property Features
- Neighborhood Amenities:None
- Water/Sewer:Water System
Tax and Financial Info
- Proposed Terms:Conventional, FHA, VA, Cash
- Total Tax:4148
3 BD | 2 BA | 1,496 SqFt
© 2024 Lone Star Real Estate. All rights reserved. The data relating to real estate for sale on this web site comes in part from the Internet Data Exchange Program of Lone Star Real Estate. Information provided is for viewer's personal, non-commercial use and may not be used for any purpose other than to identify prospective properties the viewer may be interested in purchasing. Information provided is deemed reliable but not guaranteed. Listing Courtesy of Frank McCumber with Keller Williams Heritage.

