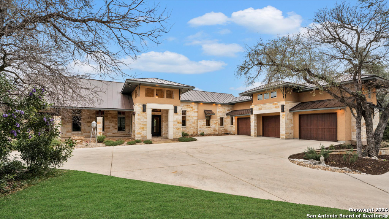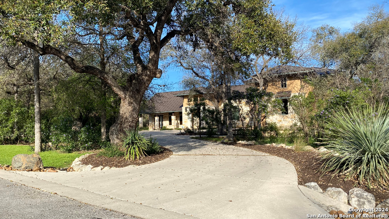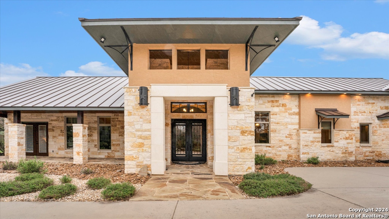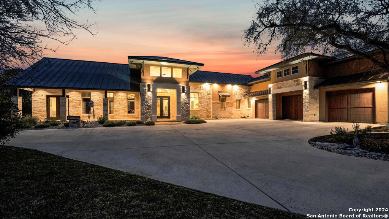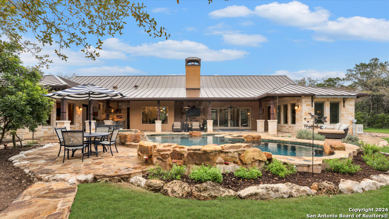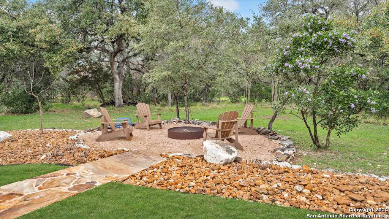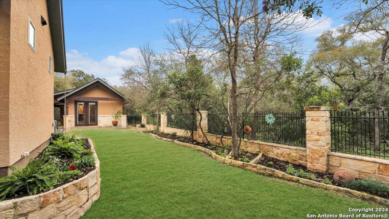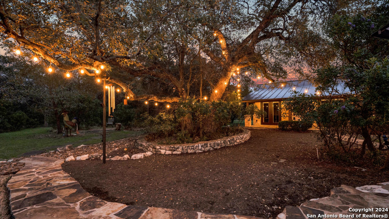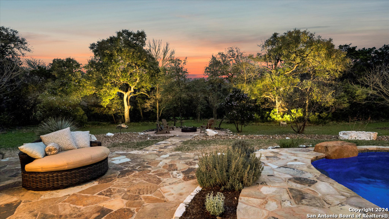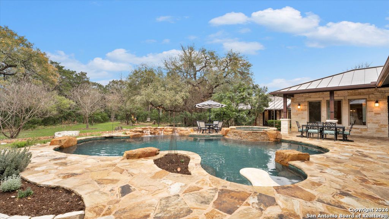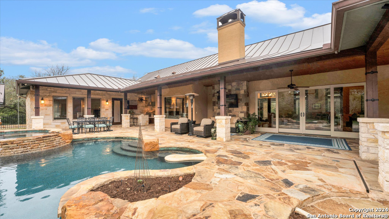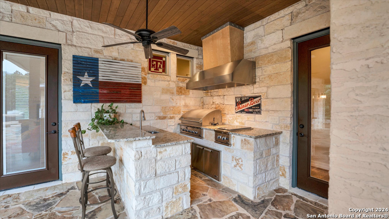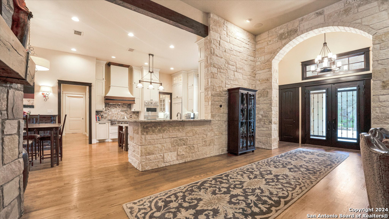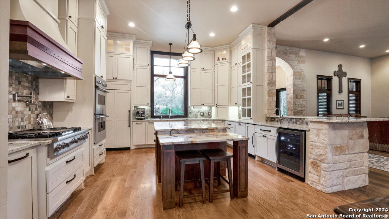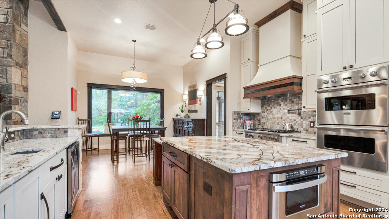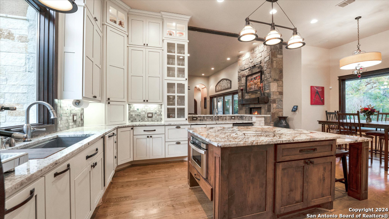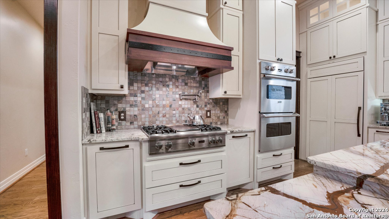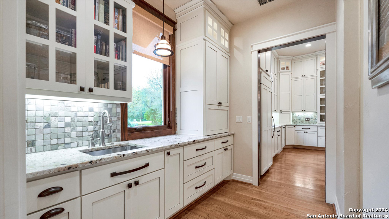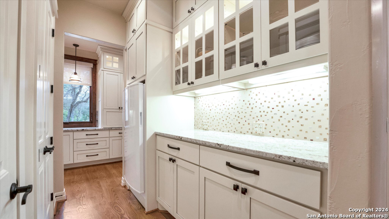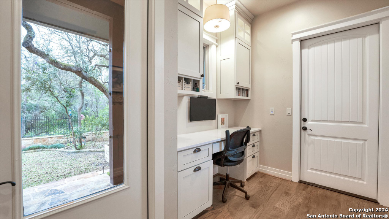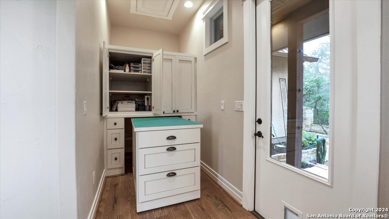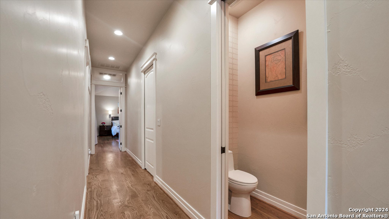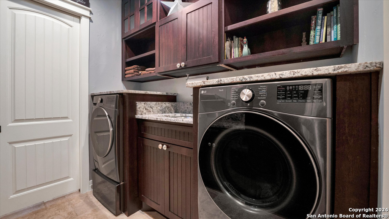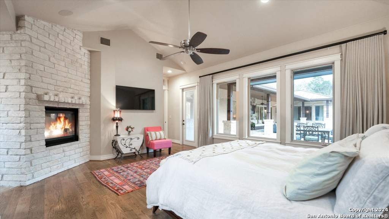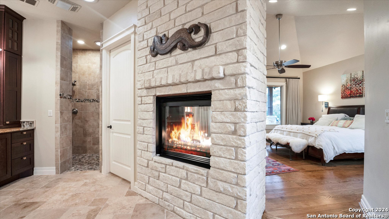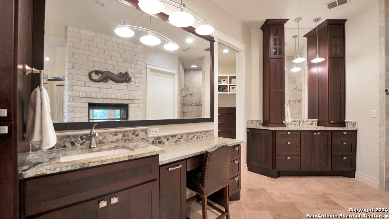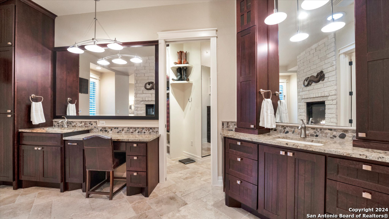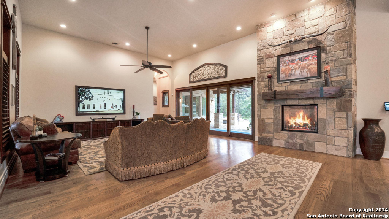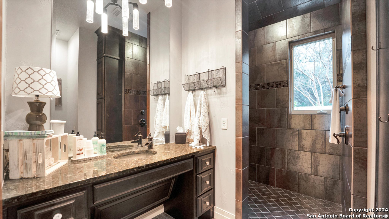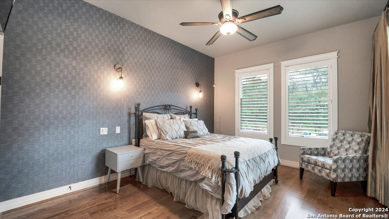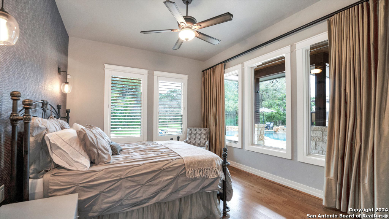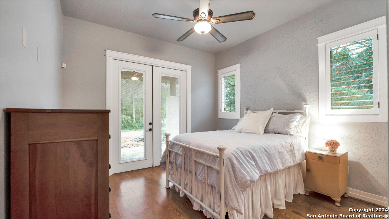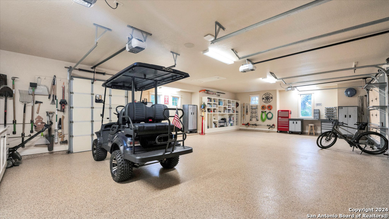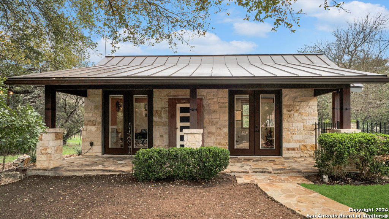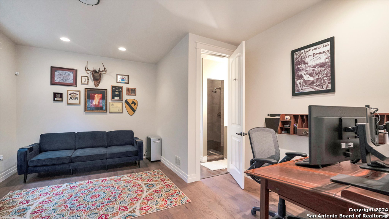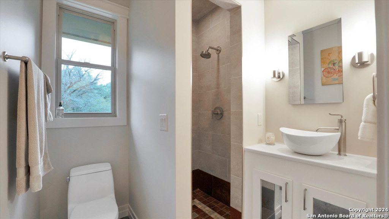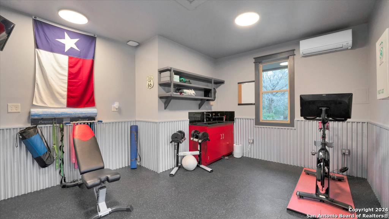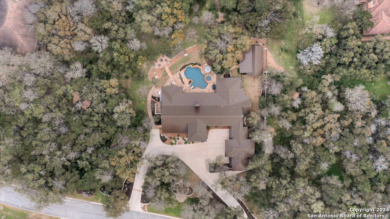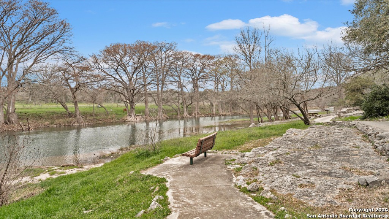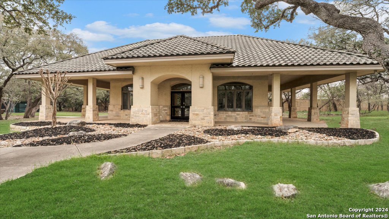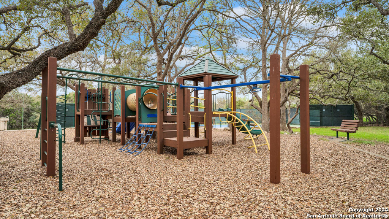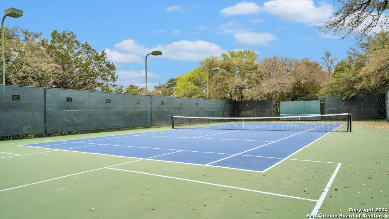Property Details
RIVERFOREST DR
New Braunfels, TX 78132
$1,825,000
4 BD | 4 BA |
Property Description
Enjoy country living and quiet luxury in this fabulous custom designed home just steps from the Guadalupe River. Situated in the prestigious Riverforest gated community with a private river park, clubhouse, playground, and sports courts. The main house spans 3,311 sf on one level with an additional 476 sf casita (additional bedroom/office, full bath, and separate gym). A gourmet kitchen highlights the property with a butler's pantry, scullery, and walk-in pantry and includes a Sub-zero refrigerator, Viking ovens, gas cooktop, Miele dishwasher, ice maker, wine fridge, and microwave drawer in the large center island. An open concept family room and kitchen are anchored with a stone fireplace and a reclaimed Idaho bridge trestle from the 1880's into a mantel. French sliding doors open to the patio and pool. Solid Tennessee oak planks flow seamlessly through most of the home. A customed designed craft area includes a pull-out cart with drawers on each side for all sorts of projects. A secret room can be found behind the built-in bookcase. The 1,200 sf 3 car garage has built-in shelves and cabinets, stone counters and a commercial grade epoxy floor and wide garage doors. The outdoor space features a Keith Zars pool and spa, waterfalls, custom tiles, and margarita table with built-in benches. Other features such as SMART lighting, irrigation, and automation/security system. Also included is a Generac full home generator. And Gruene is just a short float down the river.
-
Type: Residential Property
-
Year Built: 2012
-
Cooling: Two Central
-
Heating: Central
-
Lot Size: 2.12 Acres
Property Details
- Status:Available
- Type:Residential Property
- MLS #:1756314
- Year Built:2012
- Sq. Feet:3,787
Community Information
- Address:955 RIVERFOREST DR New Braunfels, TX 78132
- County:Comal
- City:New Braunfels
- Subdivision:RIVERFOREST 2
- Zip Code:78132
School Information
- School System:Comal
- High School:Canyon
- Middle School:Canyon
- Elementary School:HOFFMANN
Features / Amenities
- Total Sq. Ft.:3,787
- Fireplace(s): Two, Gas
- Floor:Ceramic Tile, Wood
- Inclusions:Ceiling Fans, Microwave Oven, Refrigerator, Disposal, Dishwasher, Garage Door Opener
- Master Bath Features:Shower Only
- Exterior Features:Covered Patio
- Cooling:Two Central
- Heating Fuel:Electric
- Heating:Central
- Master:17x18
- Bedroom 2:12x14
- Bedroom 3:12x14
- Bedroom 4:10x10
- Dining Room:9x13
- Family Room:21x28
- Kitchen:16x17
- Office/Study:7x20
Architecture
- Bedrooms:4
- Bathrooms:4
- Year Built:2012
- Stories:1
- Style:One Story
- Roof:Metal
- Foundation:Slab
- Parking:Three Car Garage, Attached
Property Features
- Neighborhood Amenities:None
- Water/Sewer:Sewer System, City
Tax and Financial Info
- Proposed Terms:Conventional, FHA, VA, Cash, USDA
- Total Tax:9519
4 BD | 4 BA | 3,787 SqFt
© 2024 Lone Star Real Estate. All rights reserved. The data relating to real estate for sale on this web site comes in part from the Internet Data Exchange Program of Lone Star Real Estate. Information provided is for viewer's personal, non-commercial use and may not be used for any purpose other than to identify prospective properties the viewer may be interested in purchasing. Information provided is deemed reliable but not guaranteed. Listing Courtesy of Salvador Caballero with ListWithFreedom.com.

