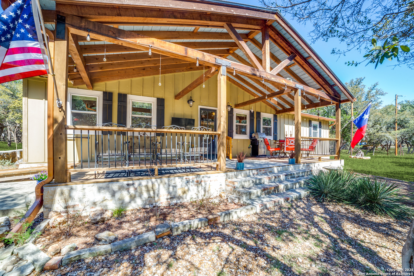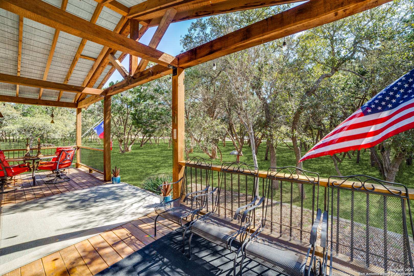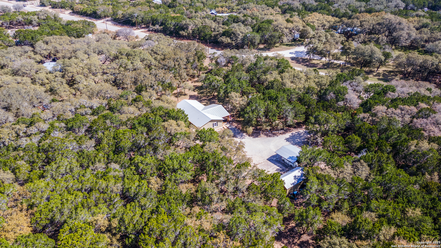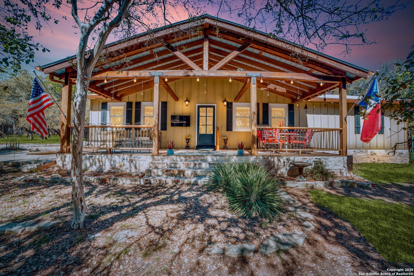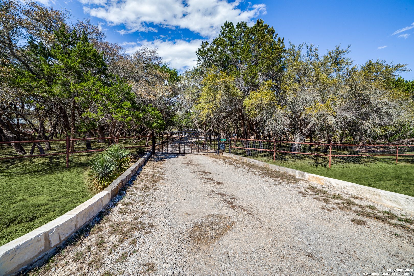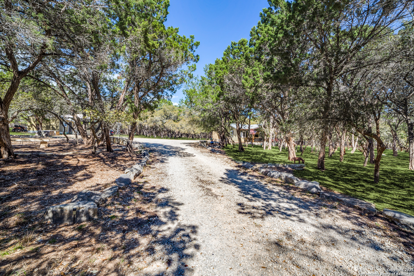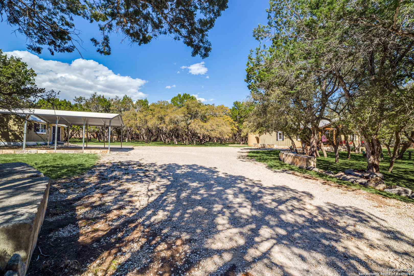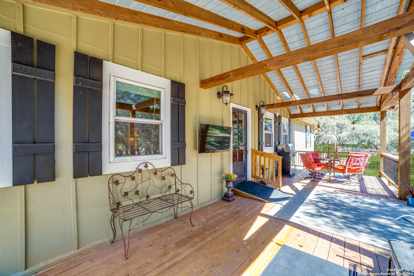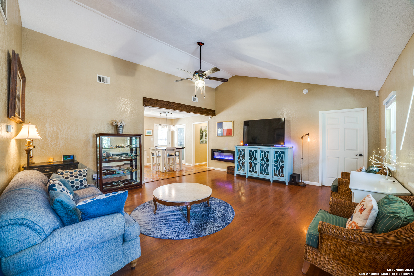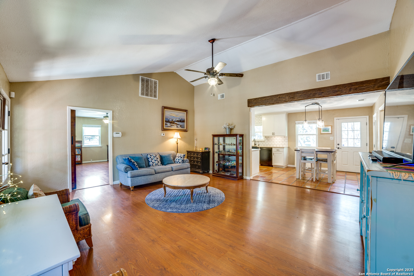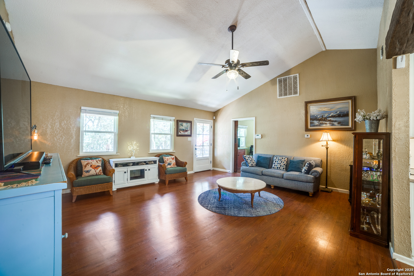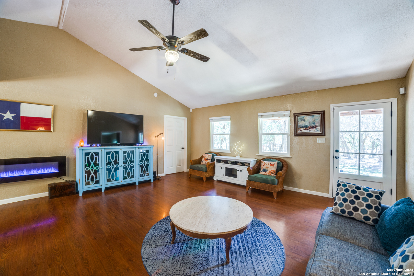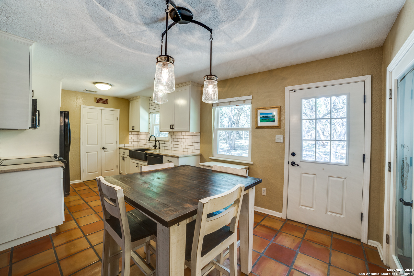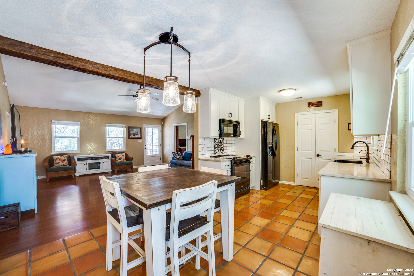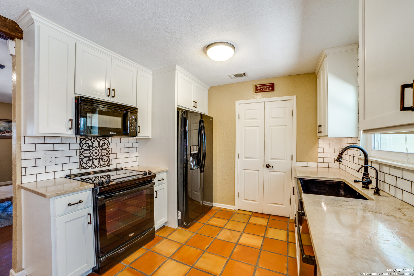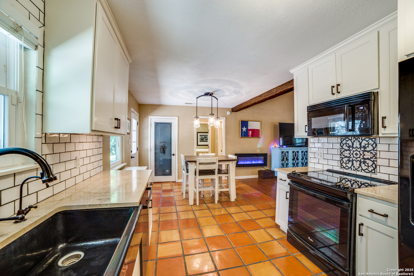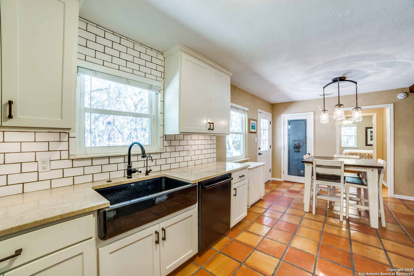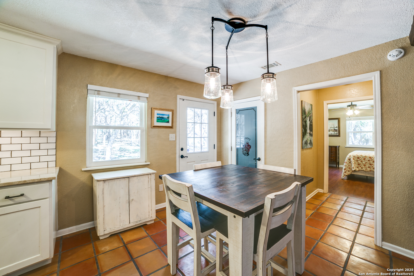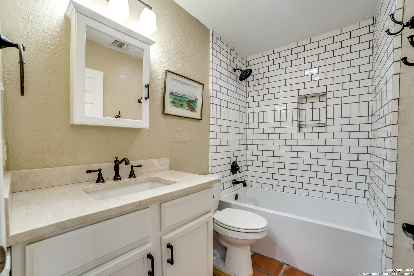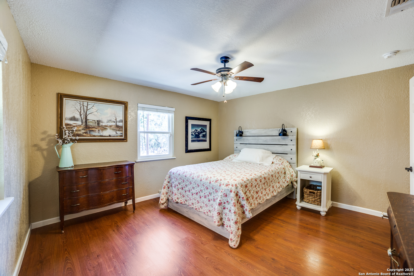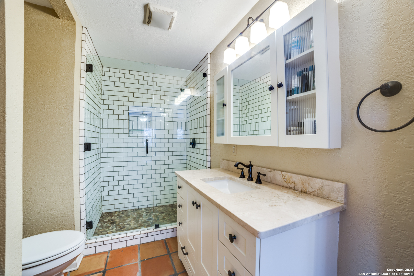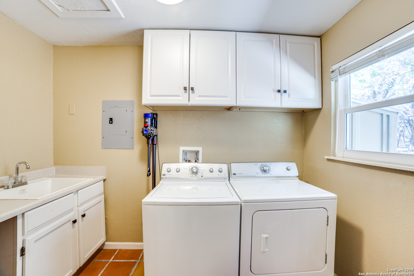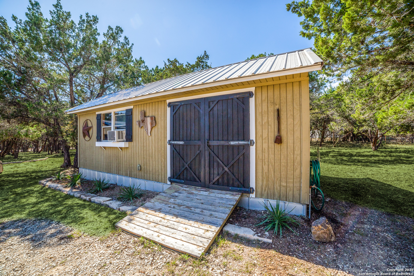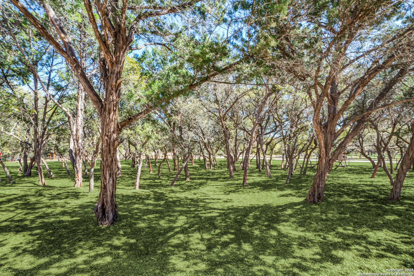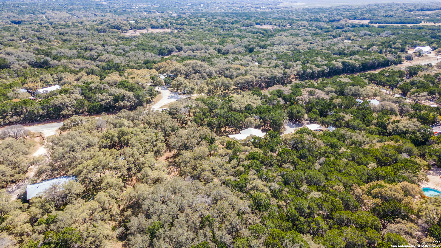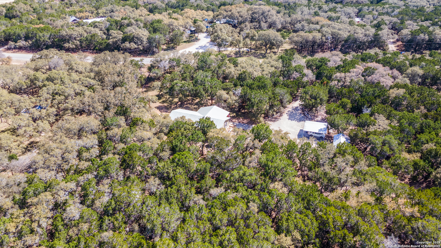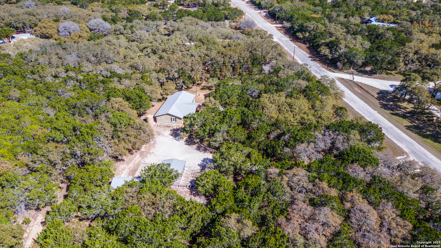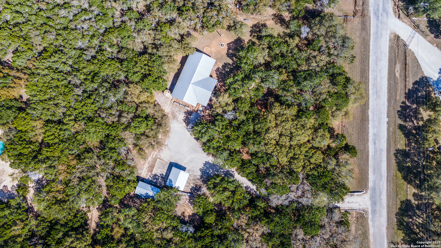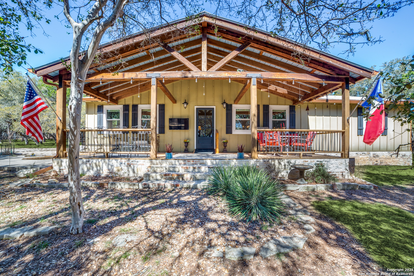Property Details
Lakeside Dr.
Lakehills, TX 78063
$433,700
3 BD | 2 BA |
Property Description
Looking for your very own piece of this GORGEOUS HILL COUNTRY? You've found it, right here in the highly sought after LAKESIDE SUBDIVISION! This 3 bedroom 2 bath, updated home is Perfectly placed on almost 2 PARK LIKE ACRES, Adorned with beautiful MATURE OAK TREES. Enter to your OPEN FLOOR PLAN with beaming NATURAL LIGHT throughout! UPDATES to HOME include, Kitchen-with FARM HOUSE SINK, Bathrooms, All Countertops, Cabinets, Windows, HVAC, Appliances, Lighting Fixtures, and so much more. True large WALK IN pantry, EXPANSIVE COVERED FRONT PATIO to enjoy the peace and tranquility of this beautiful property. Relax to the sounds of nature, birds and wind through the trees. Not to mention seeing the wildlife! And some of the lowest taxes in the TEXAS HILL COUNTRY! Metal roof, Electric gated entrance, Pipe fencing, perfect for your horses! Workshop with Electricity, A/C, & Water, Newly installed Home Generator Hookup for emergency/bad weather etc., Gutters, 2 Car metal carport, and fire pit. So many areas of interest throughout this gorgeous property! Private neighborhood lake park and boat ramp just up the road! This home has plenty of additional parking for guests and is MOVE IN READY! A MUST SEE!
-
Type: Residential Property
-
Year Built: 2004
-
Cooling: One Central
-
Heating: Central
-
Lot Size: 1.96 Acres
Property Details
- Status:Available
- Type:Residential Property
- MLS #:1853440
- Year Built:2004
- Sq. Feet:1,596
Community Information
- Address:954 Lakeside Dr. Lakehills, TX 78063
- County:Bandera
- City:Lakehills
- Subdivision:LAKESIDE SUBDIVISION
- Zip Code:78063
School Information
- School System:Bandera Isd
- High School:Call District
- Middle School:Call District
- Elementary School:Call District
Features / Amenities
- Total Sq. Ft.:1,596
- Interior Features:One Living Area, Eat-In Kitchen, Walk-In Pantry, Utility Room Inside, 1st Floor Lvl/No Steps, High Ceilings, Open Floor Plan, High Speed Internet, All Bedrooms Downstairs, Laundry Main Level, Laundry Room, Walk in Closets
- Fireplace(s): Not Applicable
- Floor:Saltillo Tile, Laminate
- Inclusions:Ceiling Fans, Washer Connection, Dryer Connection, Cook Top, Microwave Oven, Stove/Range, Disposal, Dishwasher, Water Softener (owned), Pre-Wired for Security, Electric Water Heater, Smooth Cooktop, Solid Counter Tops, Custom Cabinets, Private Garbage Service
- Master Bath Features:Shower Only, Single Vanity
- Exterior Features:Covered Patio, Deck/Balcony, Double Pane Windows, Storage Building/Shed, Has Gutters, Mature Trees, Wire Fence, Workshop, Other - See Remarks
- Cooling:One Central
- Heating Fuel:Electric
- Heating:Central
- Master:17x17
- Bedroom 2:13x13
- Bedroom 3:13x13
- Kitchen:9x10
Architecture
- Bedrooms:3
- Bathrooms:2
- Year Built:2004
- Stories:1
- Style:One Story, Texas Hill Country
- Roof:Metal
- Foundation:Other
- Parking:None/Not Applicable
Property Features
- Neighborhood Amenities:Waterfront Access, Park/Playground, BBQ/Grill, Lake/River Park, Boat Ramp
- Water/Sewer:Water System, Septic, Water Storage, Other
Tax and Financial Info
- Proposed Terms:Conventional, FHA, VA, Cash
- Total Tax:4066
3 BD | 2 BA | 1,596 SqFt
© 2025 Lone Star Real Estate. All rights reserved. The data relating to real estate for sale on this web site comes in part from the Internet Data Exchange Program of Lone Star Real Estate. Information provided is for viewer's personal, non-commercial use and may not be used for any purpose other than to identify prospective properties the viewer may be interested in purchasing. Information provided is deemed reliable but not guaranteed. Listing Courtesy of Tiffany Joslin with Joslin & Co..

