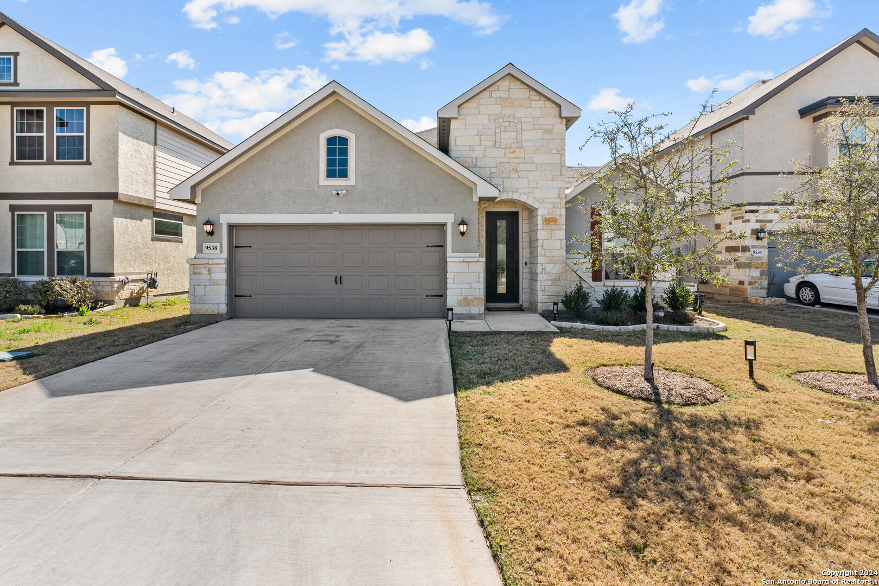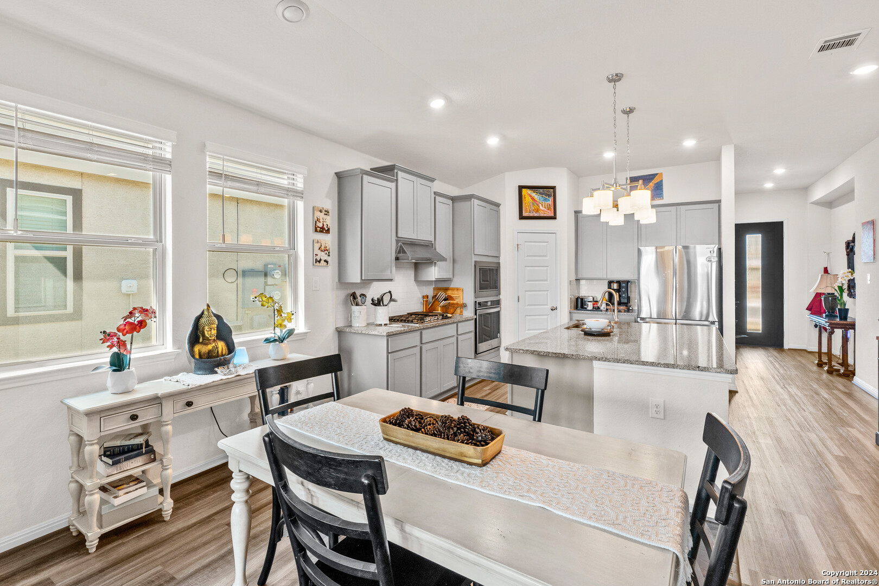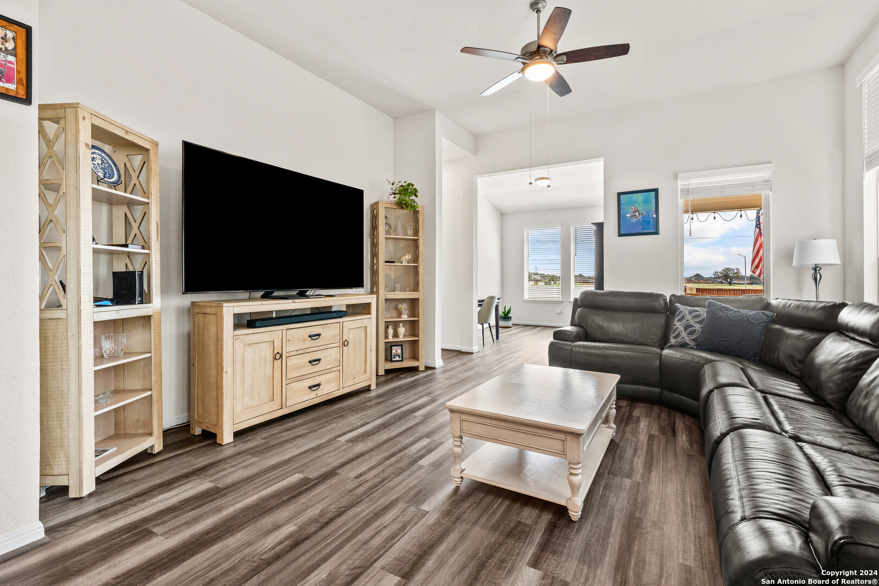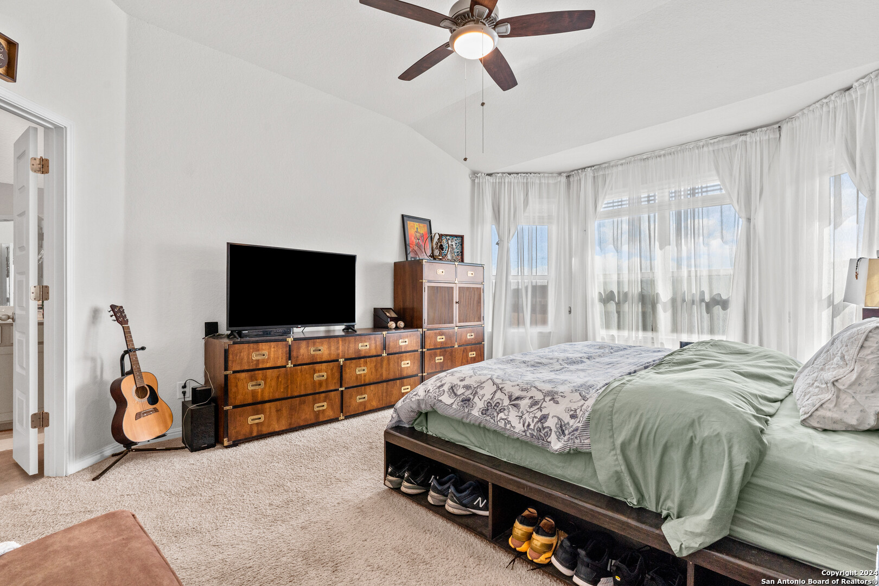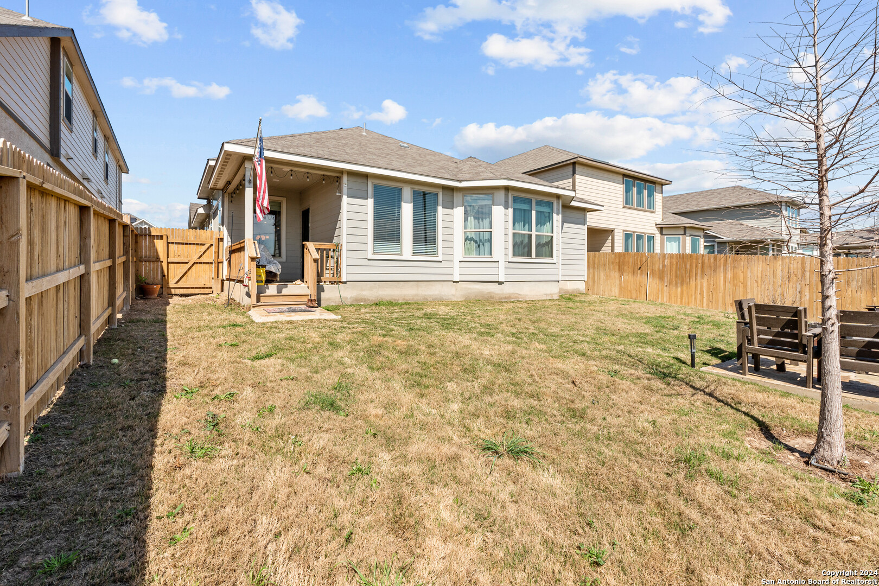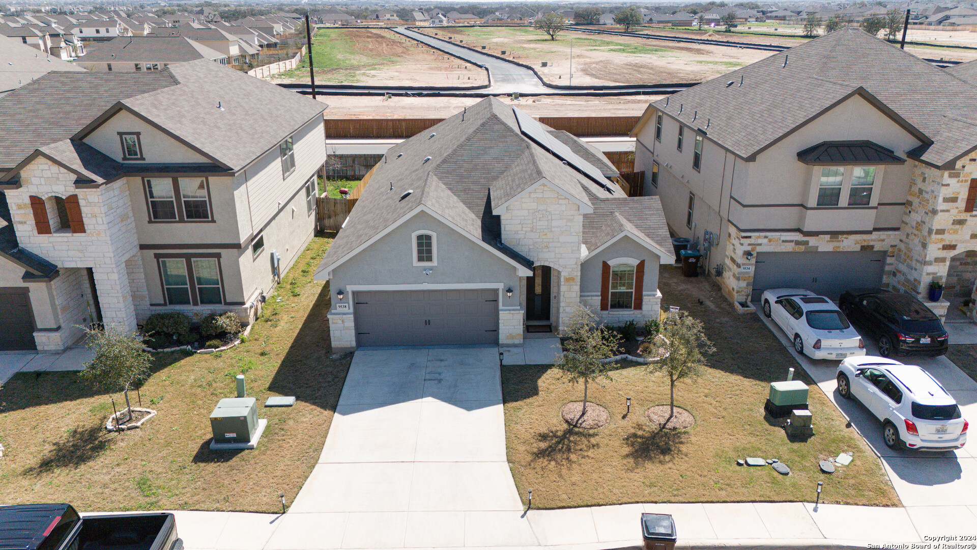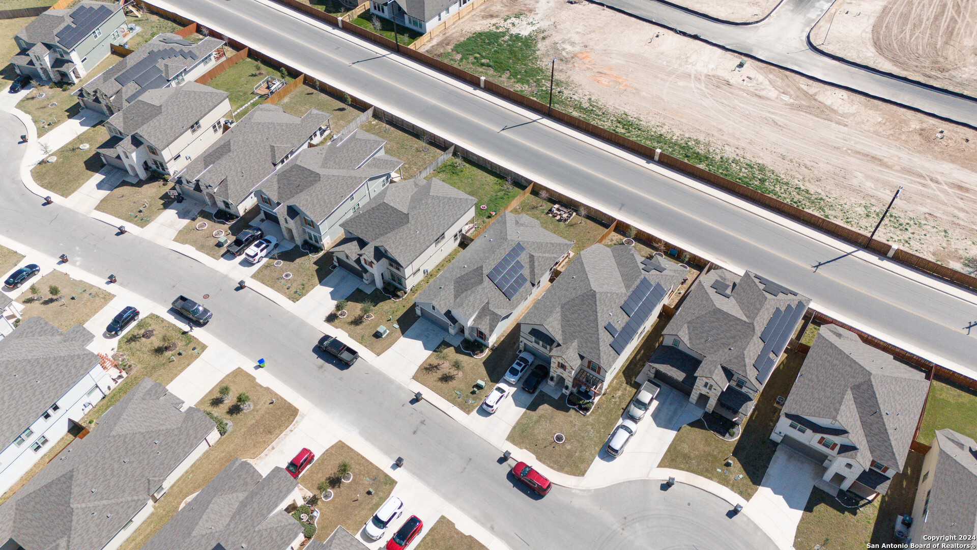Property Details
WITTEN DR
San Antonio, TX 78254
$405,000
3 BD | 2 BA |
Property Description
OPEN HOUSE!!!! March 23rd, from 12pm-4pm. Welcome to your dream home! This charming 3-bed, 2-bath single-story haven, boasts epoxy garage floors, solar panels, a water softener, and a kitchen water filter faucet. Revel in the spacious master suite's double vanity and sizable walk-in closet. With an inviting office/study space featuring French doors and an extra flex open area, versatility is at your fingertips. Unwind on the back porch overlooking a generous backyard. Prescott Oaks offers a pool, dog park, playground, and amenity center, with proximity to Government Canyon and NISD schools. Don't miss this chance to experience comfort and convenience in one beautiful package!
-
Type: Residential Property
-
Year Built: 2021
-
Cooling: One Central
-
Heating: Central
-
Lot Size: 0.14 Acres
Property Details
- Status:Available
- Type:Residential Property
- MLS #:1757210
- Year Built:2021
- Sq. Feet:2,001
Community Information
- Address:9538 WITTEN DR San Antonio, TX 78254
- County:Bexar
- City:San Antonio
- Subdivision:PRESCOTT OAKS
- Zip Code:78254
School Information
- School System:Northside
- High School:Sotomayor High School
- Middle School:FOLKS
- Elementary School:Scarborough
Features / Amenities
- Total Sq. Ft.:2,001
- Interior Features:One Living Area
- Fireplace(s): Not Applicable
- Floor:Carpeting, Wood
- Inclusions:Ceiling Fans, Washer Connection, Dryer Connection, Cook Top, Built-In Oven, Microwave Oven, Gas Cooking, Disposal, Dishwasher, Water Softener (owned), Smoke Alarm, Electric Water Heater, Garage Door Opener, In Wall Pest Control, Private Garbage Service
- Master Bath Features:Tub/Shower Separate
- Exterior Features:Sprinkler System
- Cooling:One Central
- Heating Fuel:Natural Gas
- Heating:Central
- Master:13x14
- Bedroom 2:11x11
- Bedroom 3:11x11
- Dining Room:16x11
- Family Room:17x16
- Kitchen:16x11
- Office/Study:10x10
Architecture
- Bedrooms:3
- Bathrooms:2
- Year Built:2021
- Stories:1
- Style:One Story
- Roof:Composition
- Foundation:Slab
- Parking:Two Car Garage
Property Features
- Neighborhood Amenities:Pool, Park/Playground, BBQ/Grill
- Water/Sewer:Water System
Tax and Financial Info
- Proposed Terms:Conventional, FHA, VA, Cash
- Total Tax:7222.56
3 BD | 2 BA | 2,001 SqFt
© 2024 Lone Star Real Estate. All rights reserved. The data relating to real estate for sale on this web site comes in part from the Internet Data Exchange Program of Lone Star Real Estate. Information provided is for viewer's personal, non-commercial use and may not be used for any purpose other than to identify prospective properties the viewer may be interested in purchasing. Information provided is deemed reliable but not guaranteed. Listing Courtesy of Ricardo Zavala with Keller Williams City-View.

