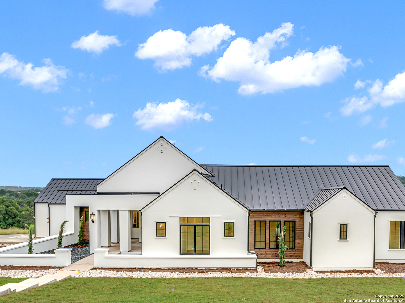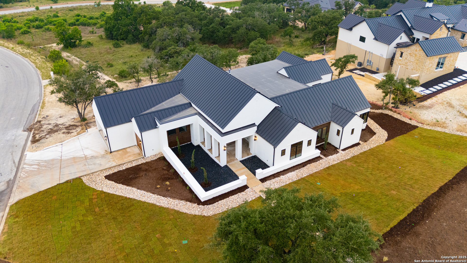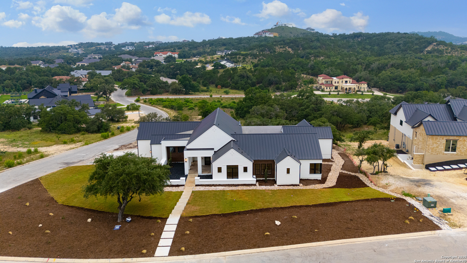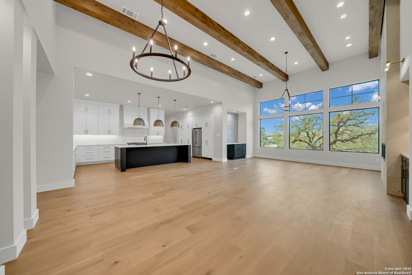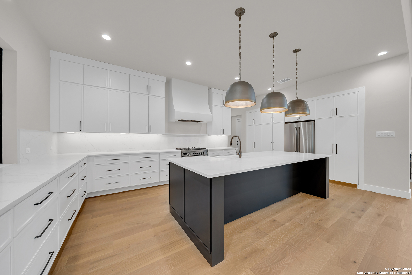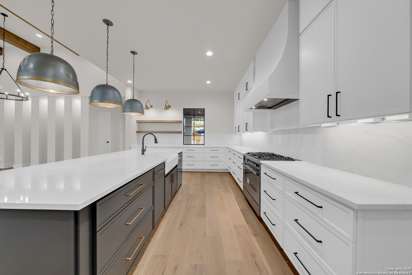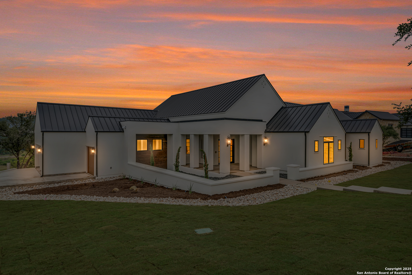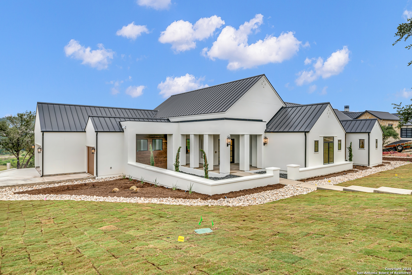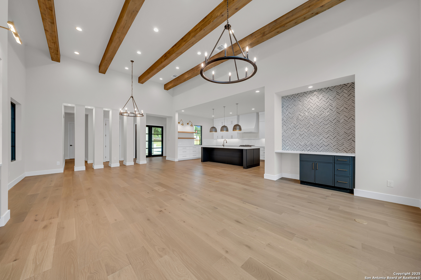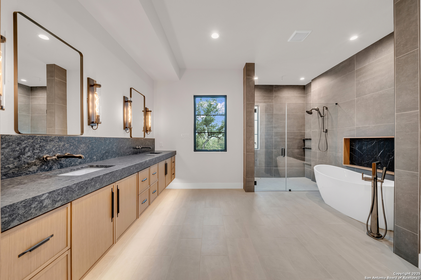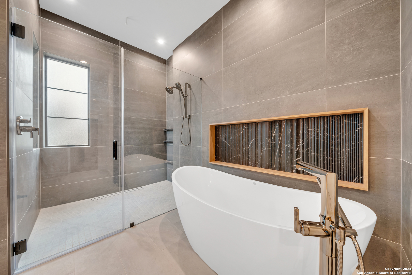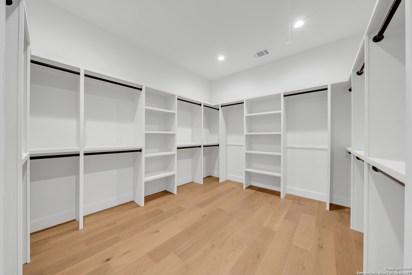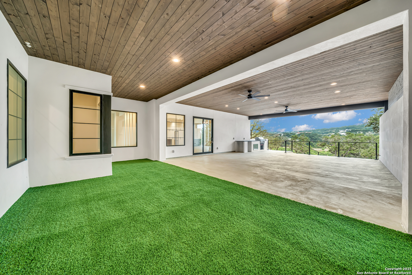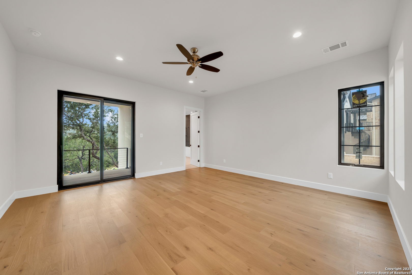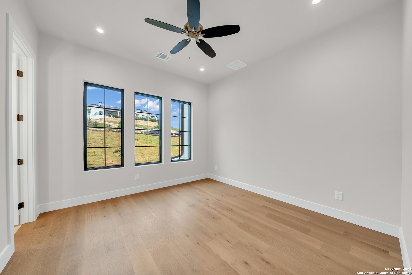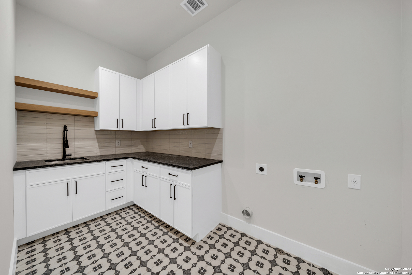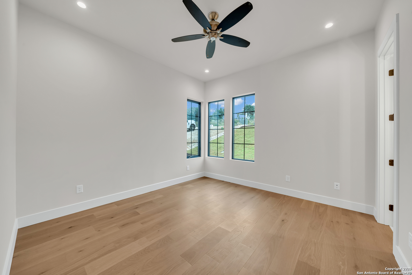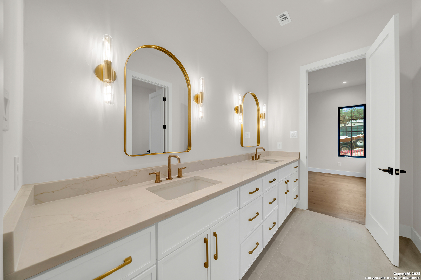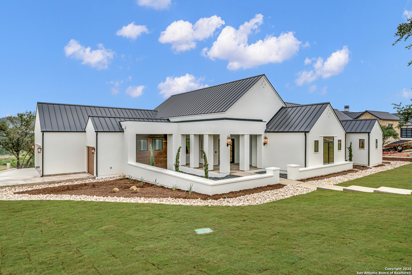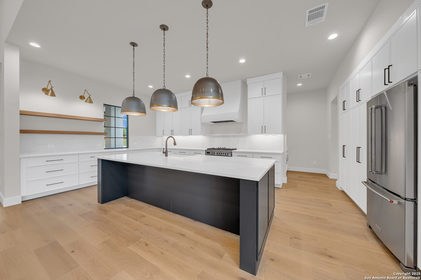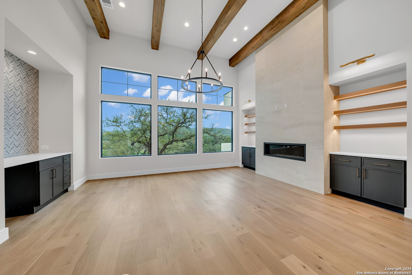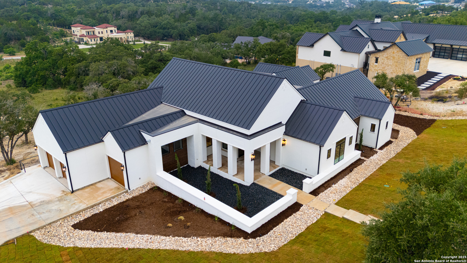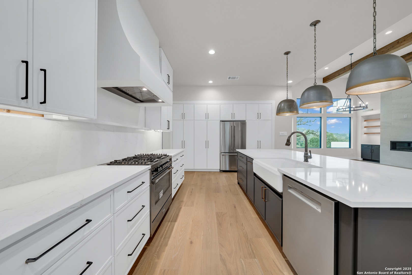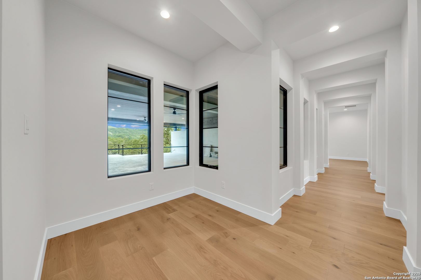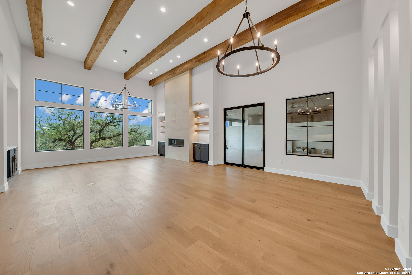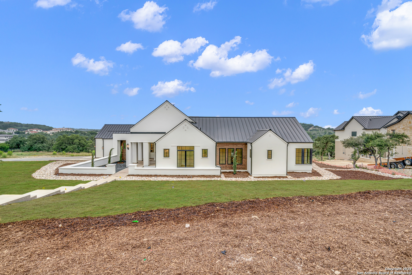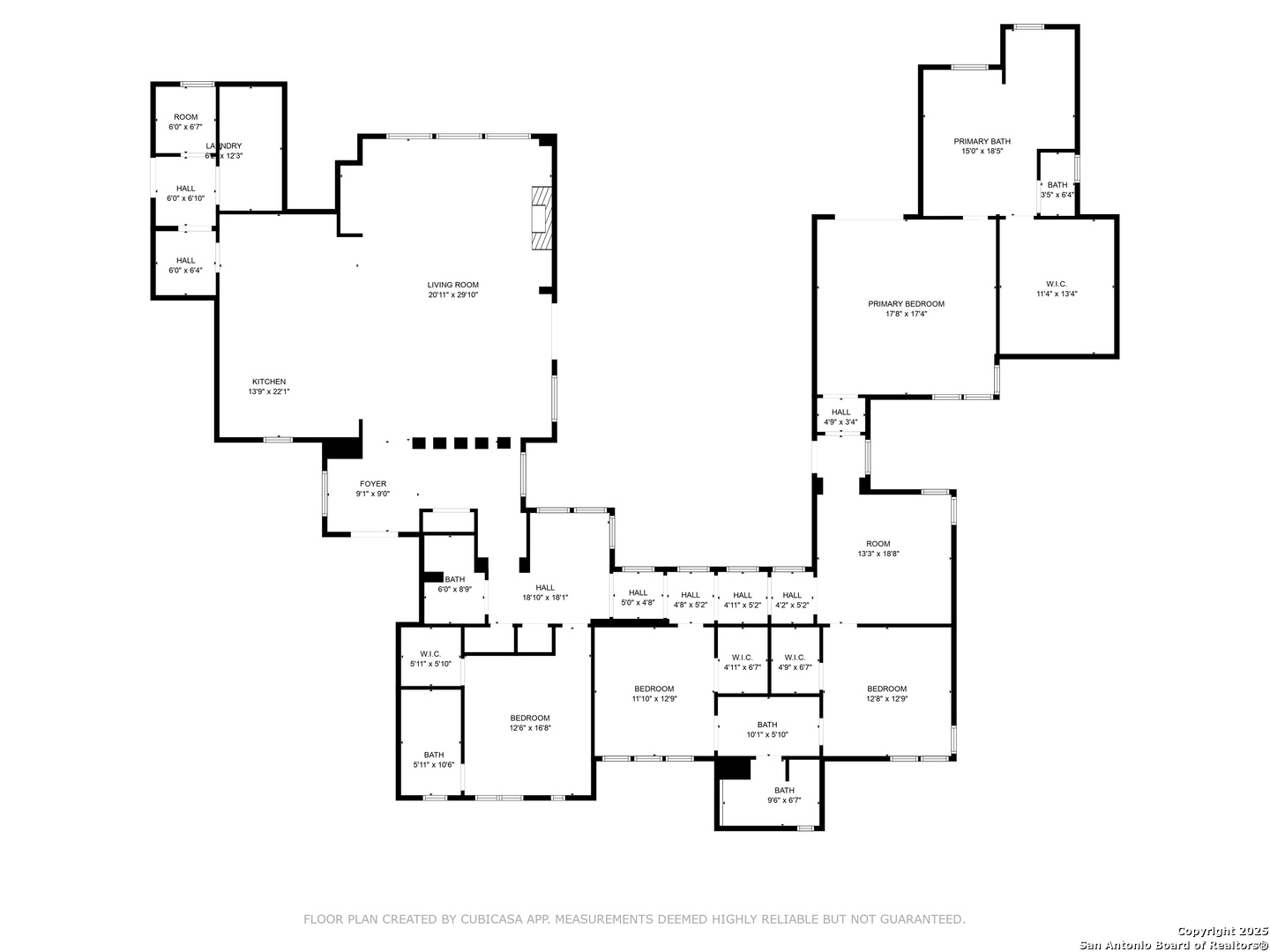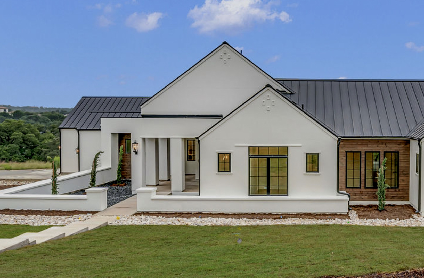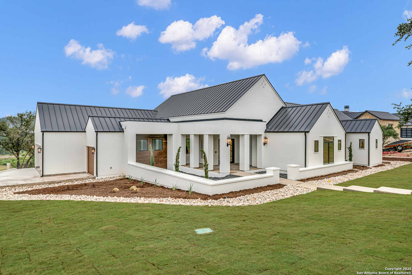Property Details
Midsomer Place
San Antonio, TX 78255
$1,695,000
4 BD | 4 BA |
Property Description
Experience refined living in this exquisite custom home, thoughtfully designed to balance elegance and comfort. Featuring four generously sized bedrooms, including a serene master retreat with a spa-inspired bath, a private guest suite with en-suite bath, and two additional bedrooms joined by a Jack and Jill, every space offers comfort and sophistication. An expansive open flex space is ideal for a playroom, home office, or second living area. Entertain in style in the formal dining room and elegant living space, complemented by a chic powder bath. At the heart of the home lies a stunning central terrace; an architectural showpiece and a peaceful haven perfect for indoor/outdoor living. Luxury and livability come together seamlessly in this one-of-a-kind property.
-
Type: Residential Property
-
Year Built: 2025
-
Cooling: Three+ Central
-
Heating: Central
-
Lot Size: 1.10 Acres
Property Details
- Status:Available
- Type:Residential Property
- MLS #:1871091
- Year Built:2025
- Sq. Feet:3,624
Community Information
- Address:9527 Midsomer Place San Antonio, TX 78255
- County:Bexar
- City:San Antonio
- Subdivision:CANTERA HILLS
- Zip Code:78255
School Information
- School System:Northside
- High School:Clark
- Middle School:Rawlinson
- Elementary School:Locke Hill
Features / Amenities
- Total Sq. Ft.:3,624
- Interior Features:One Living Area, Liv/Din Combo, Eat-In Kitchen, Walk-In Pantry, Study/Library, Media Room, Utility Room Inside, 1st Floor Lvl/No Steps, High Ceilings, Open Floor Plan, Laundry Room, Walk in Closets
- Fireplace(s): Not Applicable
- Floor:Wood, Other
- Inclusions:Ceiling Fans, Chandelier, Washer Connection, Dryer Connection, Cook Top, Stove/Range, Gas Cooking, Gas Grill, Refrigerator, Disposal, Dishwasher, Gas Water Heater, Garage Door Opener, Solid Counter Tops, City Garbage service
- Master Bath Features:Tub/Shower Separate, Double Vanity, Garden Tub
- Cooling:Three+ Central
- Heating Fuel:Electric
- Heating:Central
- Master:18x17
- Bedroom 2:12x13
- Bedroom 3:12x13
- Bedroom 4:13x14
- Dining Room:17x14
- Family Room:13x13
- Kitchen:14x20
- Office/Study:8x7
Architecture
- Bedrooms:4
- Bathrooms:4
- Year Built:2025
- Stories:1
- Style:One Story
- Roof:Metal
- Foundation:Slab
- Parking:Three Car Garage
Property Features
- Neighborhood Amenities:Controlled Access
- Water/Sewer:Water System, Septic
Tax and Financial Info
- Proposed Terms:Conventional, FHA, VA
- Total Tax:22882
4 BD | 4 BA | 3,624 SqFt
© 2025 Lone Star Real Estate. All rights reserved. The data relating to real estate for sale on this web site comes in part from the Internet Data Exchange Program of Lone Star Real Estate. Information provided is for viewer's personal, non-commercial use and may not be used for any purpose other than to identify prospective properties the viewer may be interested in purchasing. Information provided is deemed reliable but not guaranteed. Listing Courtesy of Paola Romero Munoz with Avenue Realty LLC.

