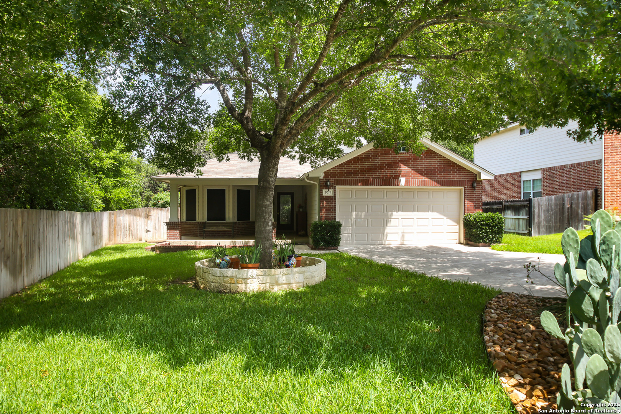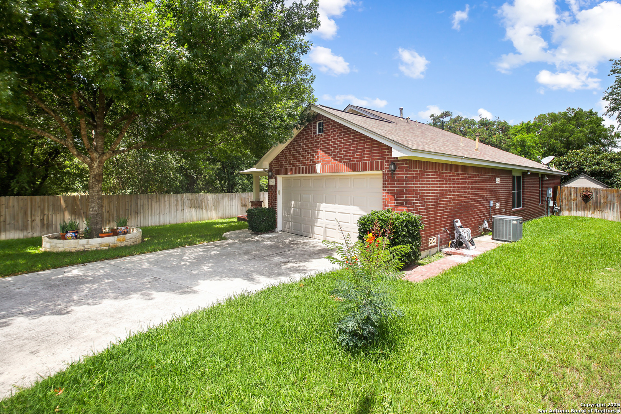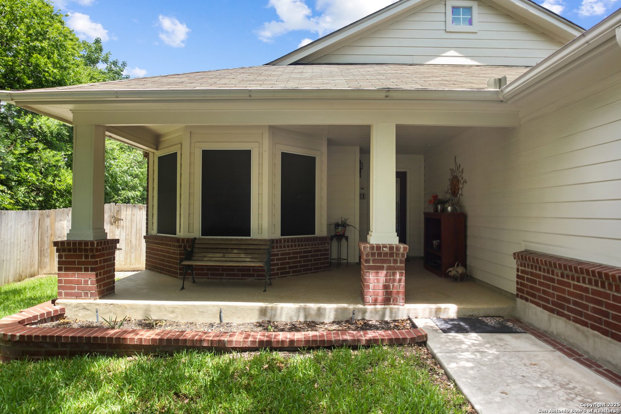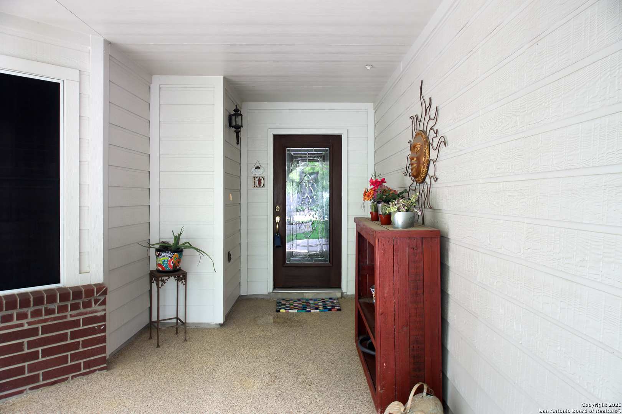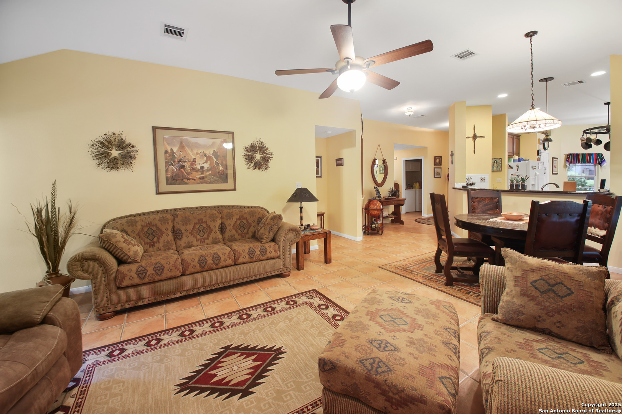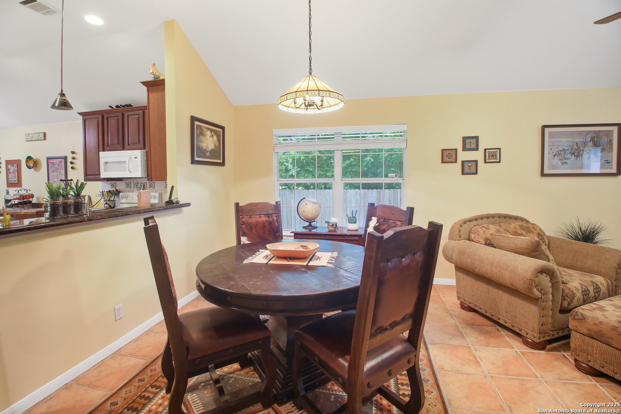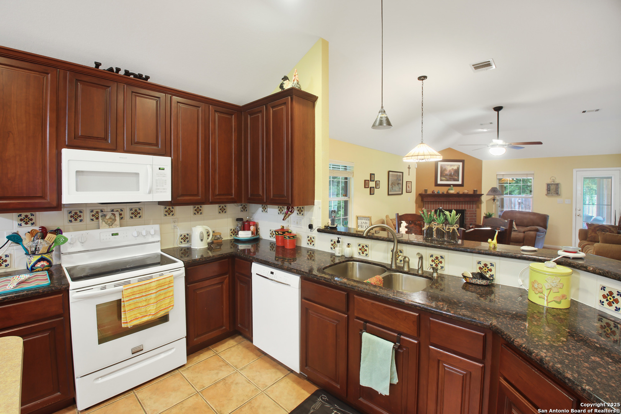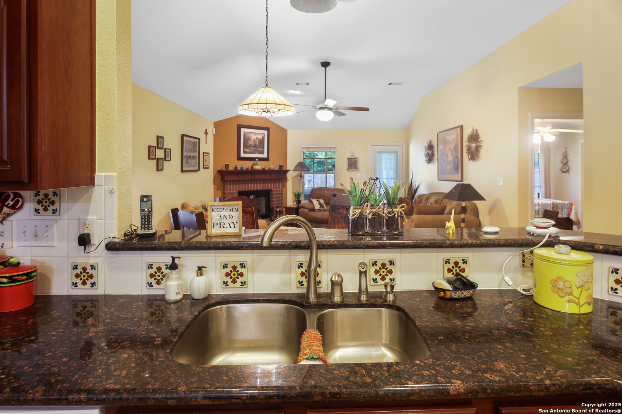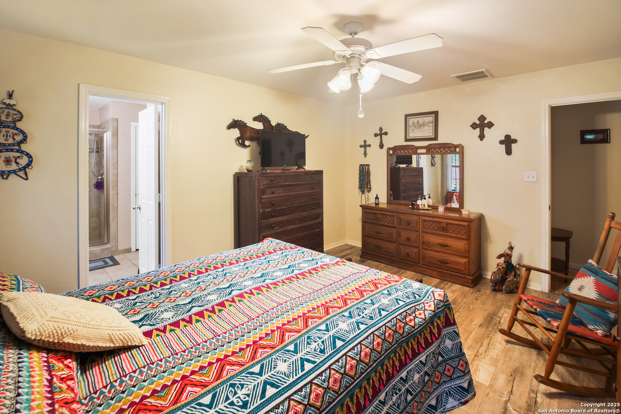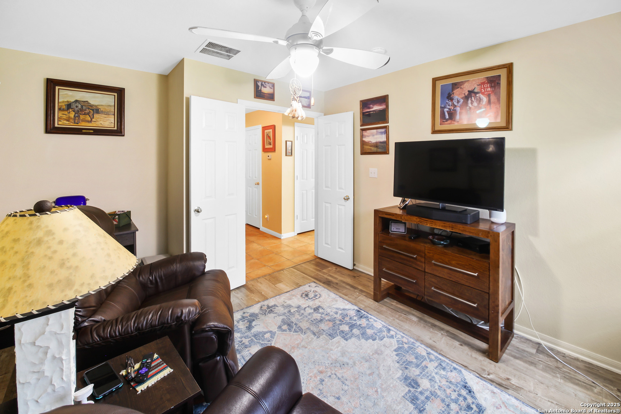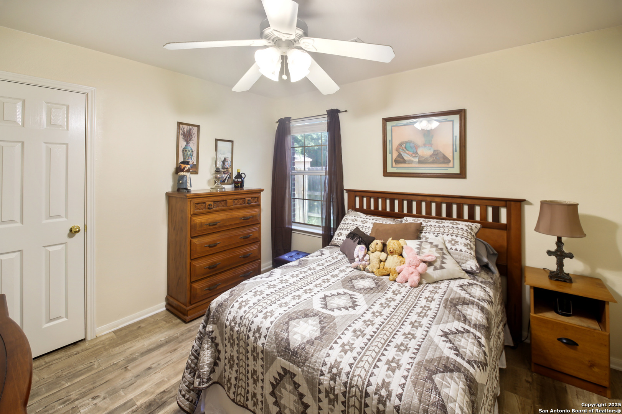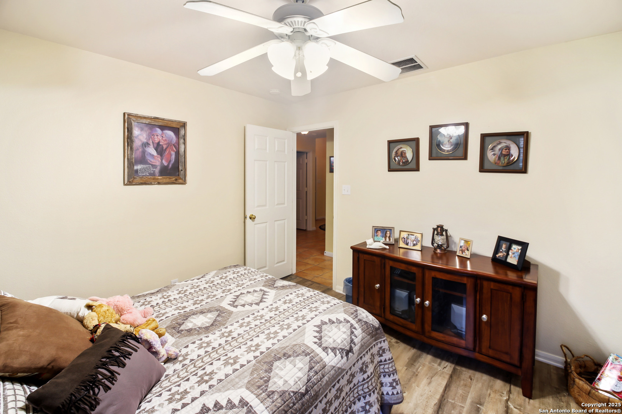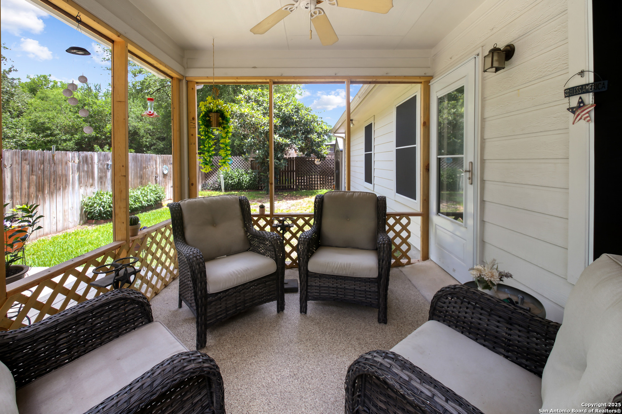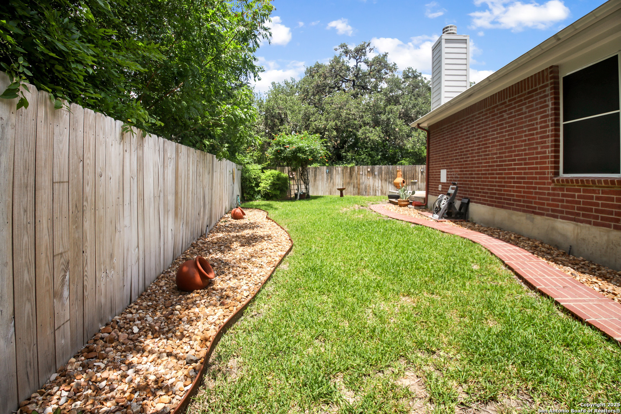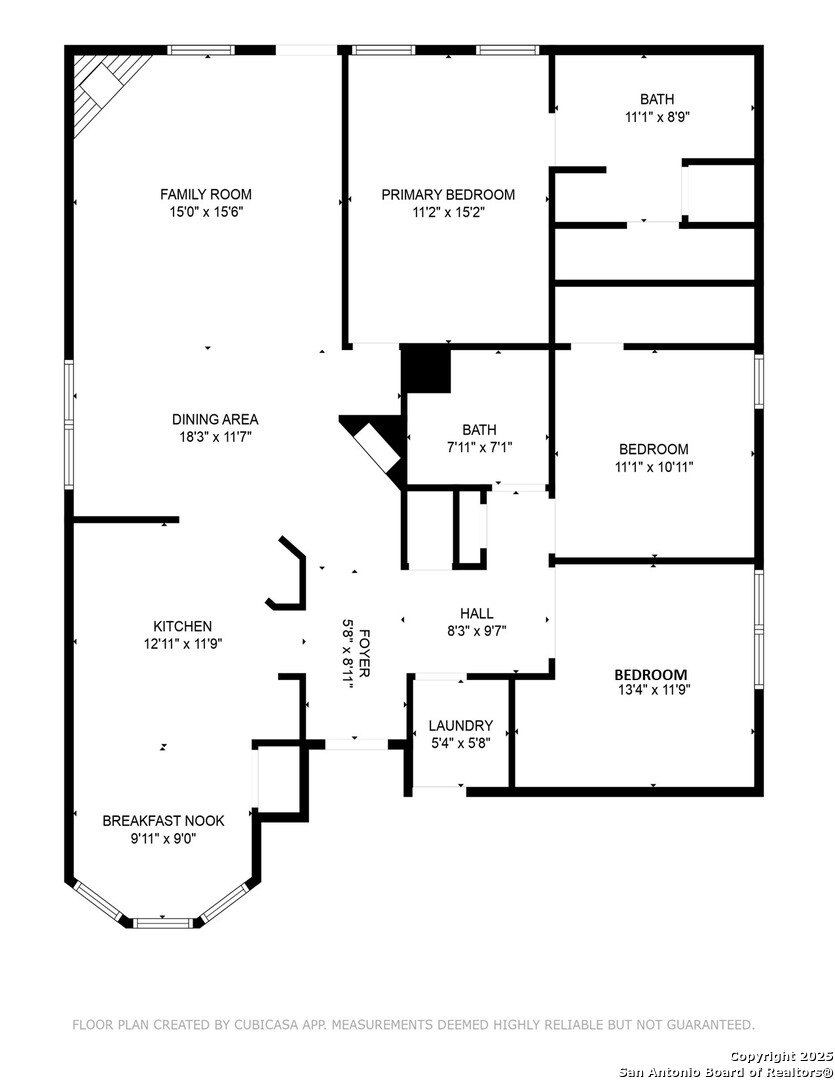Property Details
Braun SHR
San Antonio, TX 78250
$275,000
3 BD | 2 BA |
Property Description
Welcome to 9519 Braun Shore! Nestled beneath a mature shade tree in a quiet cul-de-sac, this 3-bedroom, 2.5-bath home in the desirable Enclave at Chase Oaks offers charm, space, and convenience in Northwest San Antonio. A covered front patio and bay window create a cozy first impression, perfect for morning coffee or evening relaxation. Step inside to an open layout designed for everyday living and effortless entertaining. The living room features a fireplace as its focal point, ideal for gathering with loved ones. In the heart of the home, the spacious kitchen includes an island, generous countertop prep space, and a breakfast nook filled with natural light. Upstairs, the private primary suite offers a tranquil retreat with an en suite bath, while two additional bedrooms provide flexibility for guests, work-from-home space, or a growing household. A screened-in back porch opens to a backyard ready for pets, play, or peaceful evenings. Located minutes from Loop 1604 with easy access to HEB, Target, and a variety of shopping and dining options, this home blends suburban comfort with city convenience. Don't miss this opportunity to own a well-maintained home in a prime location.
-
Type: Residential Property
-
Year Built: 2003
-
Cooling: One Central,Heat Pump
-
Heating: Central,Heat Pump
-
Lot Size: 0.18 Acres
Property Details
- Status:Contract Pending
- Type:Residential Property
- MLS #:1872317
- Year Built:2003
- Sq. Feet:1,631
Community Information
- Address:9519 Braun SHR San Antonio, TX 78250
- County:Bexar
- City:San Antonio
- Subdivision:BRAUN WILLOW NS
- Zip Code:78250
School Information
- School System:Northside
- High School:O'Connor
- Middle School:Stevenson
- Elementary School:Carson
Features / Amenities
- Total Sq. Ft.:1,631
- Interior Features:One Living Area, Liv/Din Combo, Separate Dining Room, Eat-In Kitchen, Two Eating Areas, Island Kitchen, Breakfast Bar, Utility Room Inside, 1st Floor Lvl/No Steps, Pull Down Storage, Cable TV Available, High Speed Internet, All Bedrooms Downstairs, Laundry Room, Attic - Pull Down Stairs
- Fireplace(s): One, Living Room, Wood Burning, Stone/Rock/Brick
- Floor:Ceramic Tile, Laminate
- Inclusions:Ceiling Fans, Washer Connection, Dryer Connection, Microwave Oven, Stove/Range, Disposal, Dishwasher, Ice Maker Connection, Water Softener (owned), Gas Water Heater, Garage Door Opener, Smooth Cooktop, Solid Counter Tops, City Garbage service
- Master Bath Features:Shower Only, Single Vanity
- Exterior Features:Patio Slab, Covered Patio, Deck/Balcony, Privacy Fence, Sprinkler System, Double Pane Windows, Storage Building/Shed, Has Gutters, Mature Trees, Screened Porch
- Cooling:One Central, Heat Pump
- Heating Fuel:Natural Gas
- Heating:Central, Heat Pump
- Master:15x12
- Bedroom 2:11x12
- Bedroom 3:13x12
- Dining Room:18x12
- Kitchen:13x12
Architecture
- Bedrooms:3
- Bathrooms:2
- Year Built:2003
- Stories:1
- Style:One Story
- Roof:Composition
- Foundation:Slab
- Parking:Two Car Garage, Attached
Property Features
- Neighborhood Amenities:None
- Water/Sewer:Water System, Sewer System
Tax and Financial Info
- Proposed Terms:Conventional, FHA, VA, Cash
- Total Tax:6529
3 BD | 2 BA | 1,631 SqFt
© 2025 Lone Star Real Estate. All rights reserved. The data relating to real estate for sale on this web site comes in part from the Internet Data Exchange Program of Lone Star Real Estate. Information provided is for viewer's personal, non-commercial use and may not be used for any purpose other than to identify prospective properties the viewer may be interested in purchasing. Information provided is deemed reliable but not guaranteed. Listing Courtesy of Deatrice Driffill with Coldwell Banker D'Ann Harper, REALTOR.

