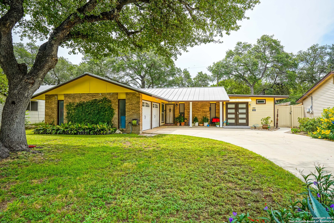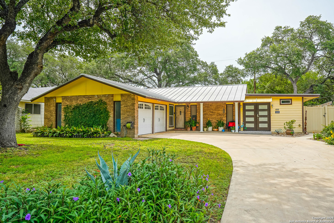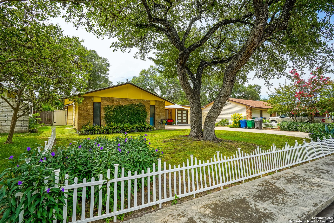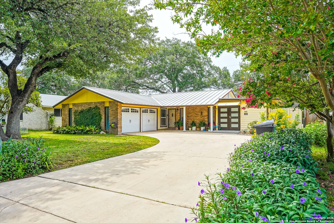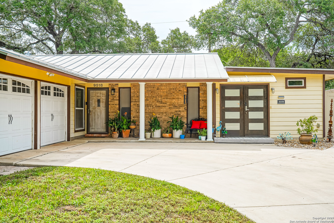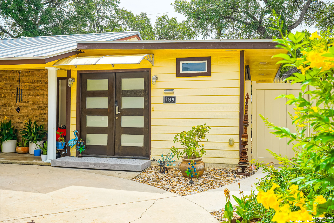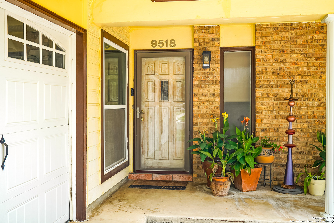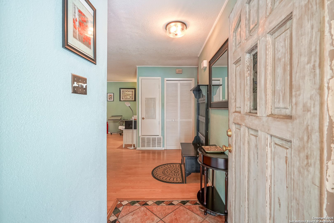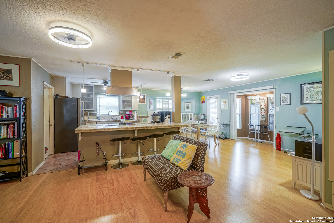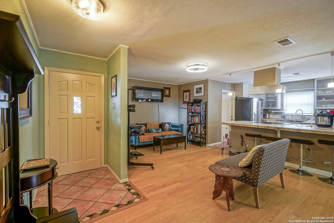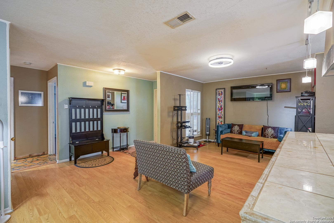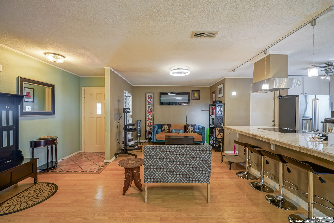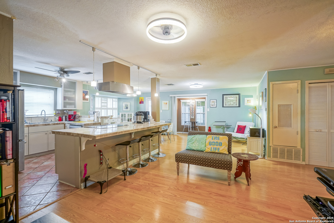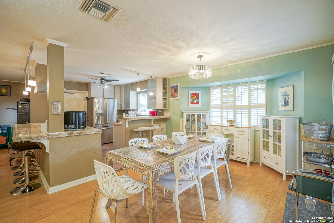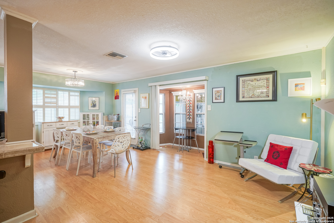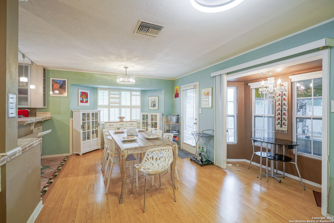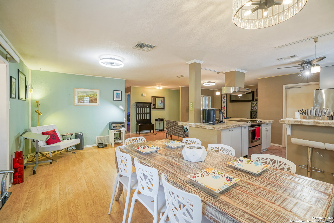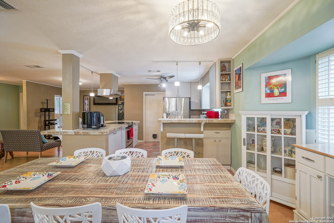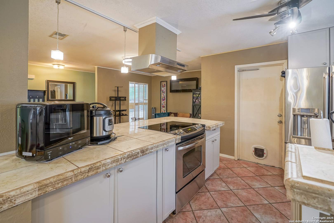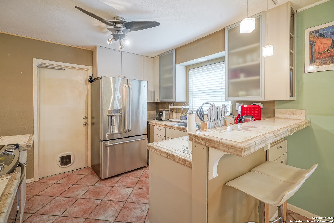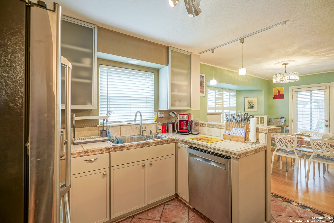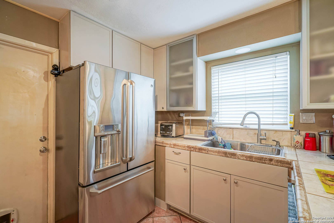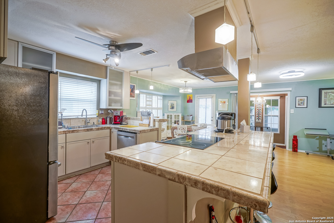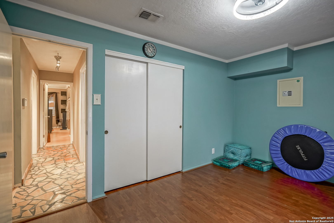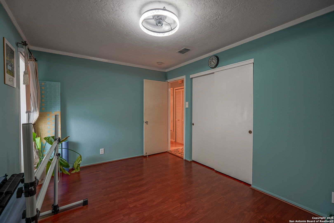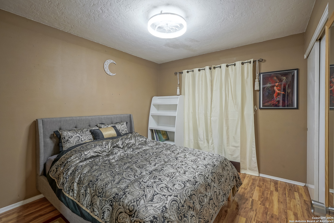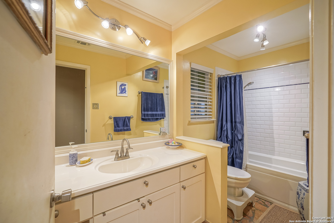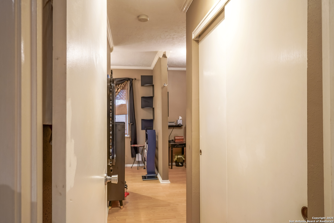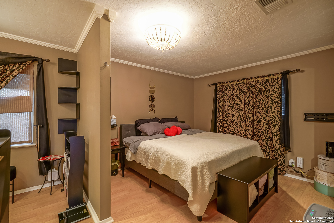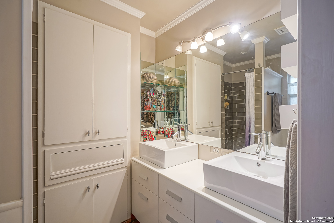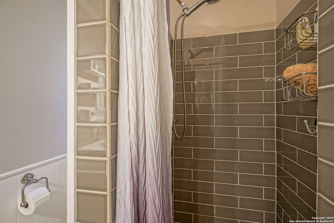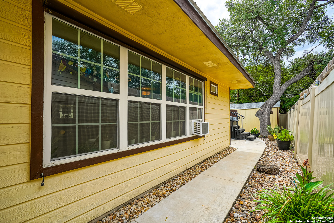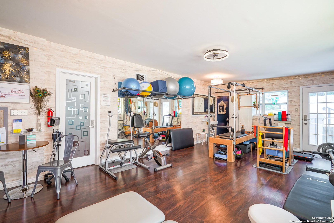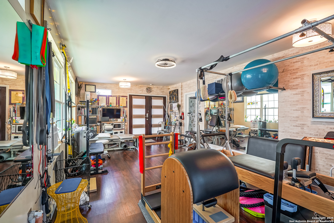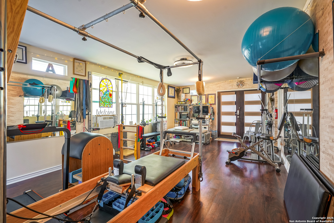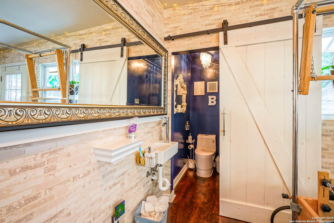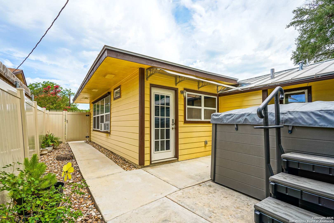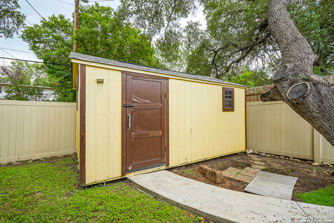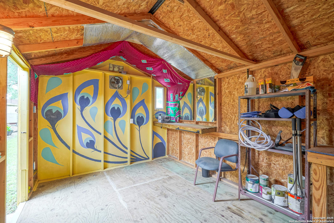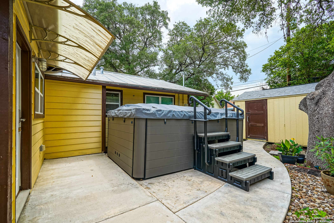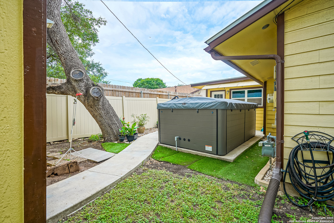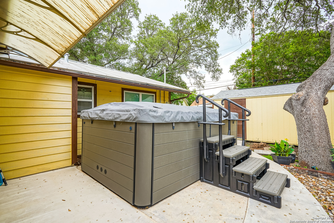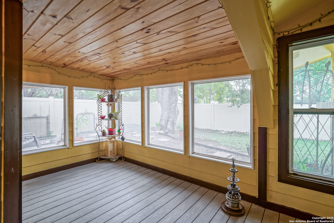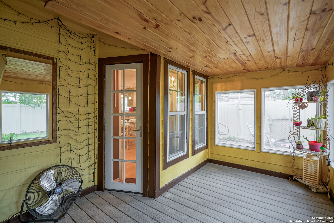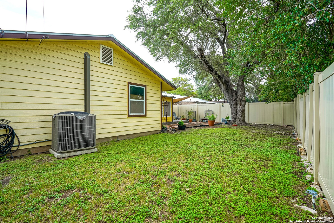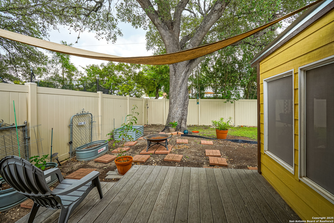Property Details
Wahada
San Antonio, TX 78217
$350,000
3 BD | 3 BA |
Property Description
Owner spent lots of attention to detail, not a cookie cutter house. This 3/2/2 main home also offers a 350 sf room addition. This room has a half bath and an entrance to the outside where a top of the line swim spa awaits your enjoyment. The addition can be transformed in to a MIL suite, game room or second living area. With over 1800 sf per tax office, there is room for all! The home has been well cared for. From the updated plumbing, (sewer and water line replacement) updated cement board siding and updated electrical, to the recent light fixtures, HVAC, water softener, screened in patio and more. Guest bath has a spa soaking tub and there is also a fire proof safe for those valuables you keep at home, Please review owners upgrades and custom features sheet in Additional Info link. Centrally located within minutes to downtown or the airport, this home is ideal for the active individual or family that enjoys that shorter commute.
-
Type: Residential Property
-
Year Built: 1968
-
Cooling: One Central,One Window/Wall
-
Heating: Central
-
Lot Size: 0.19 Acres
Property Details
- Status:Contract Pending
- Type:Residential Property
- MLS #:1875323
- Year Built:1968
- Sq. Feet:1,834
Community Information
- Address:9518 Wahada San Antonio, TX 78217
- County:Bexar
- City:San Antonio
- Subdivision:NORTHEAST PARK
- Zip Code:78217
School Information
- School System:North East I.S.D.
- High School:Macarthur
- Middle School:Garner
- Elementary School:Oak Grove
Features / Amenities
- Total Sq. Ft.:1,834
- Interior Features:One Living Area, Liv/Din Combo, Breakfast Bar, Florida Room, Utility Room Inside, Open Floor Plan, All Bedrooms Downstairs
- Fireplace(s): Not Applicable
- Floor:Ceramic Tile, Laminate
- Inclusions:Ceiling Fans, Chandelier, Washer Connection, Dryer Connection, Washer, Dryer, Stove/Range, Refrigerator, Disposal, Dishwasher, Ice Maker Connection, Water Softener (owned), Vent Fan, Smoke Alarm, Gas Water Heater, Garage Door Opener, City Garbage service
- Master Bath Features:Shower Only, Double Vanity
- Exterior Features:Privacy Fence, Storage Building/Shed, Has Gutters, Mature Trees, Additional Dwelling
- Cooling:One Central, One Window/Wall
- Heating Fuel:Natural Gas
- Heating:Central
- Master:14x12
- Bedroom 2:14x10
- Bedroom 3:11x10
- Dining Room:14x11
- Kitchen:12x11
Architecture
- Bedrooms:3
- Bathrooms:3
- Year Built:1968
- Stories:1
- Style:One Story
- Roof:Metal
- Foundation:Slab
- Parking:Two Car Garage, Attached
Property Features
- Neighborhood Amenities:None
- Water/Sewer:Water System, Sewer System
Tax and Financial Info
- Proposed Terms:Conventional, FHA, VA, TX Vet, Cash
- Total Tax:7257
3 BD | 3 BA | 1,834 SqFt
© 2025 Lone Star Real Estate. All rights reserved. The data relating to real estate for sale on this web site comes in part from the Internet Data Exchange Program of Lone Star Real Estate. Information provided is for viewer's personal, non-commercial use and may not be used for any purpose other than to identify prospective properties the viewer may be interested in purchasing. Information provided is deemed reliable but not guaranteed. Listing Courtesy of Dorothy Cofield with RE/MAX Preferred, REALTORS.

