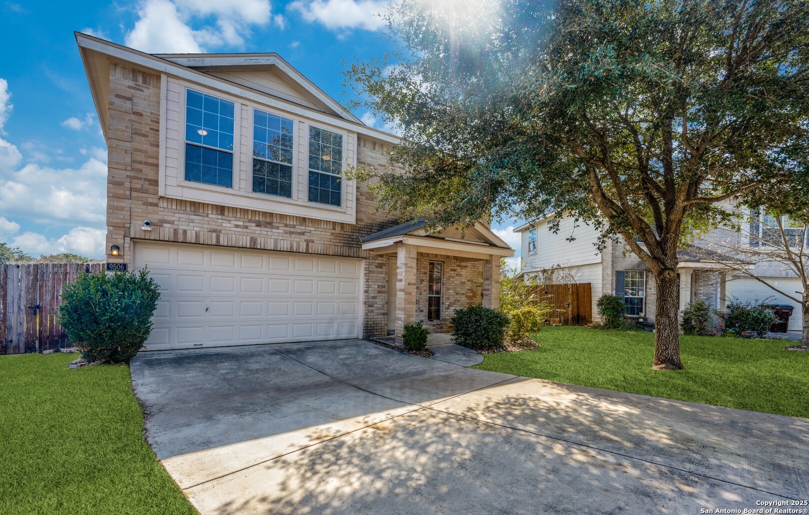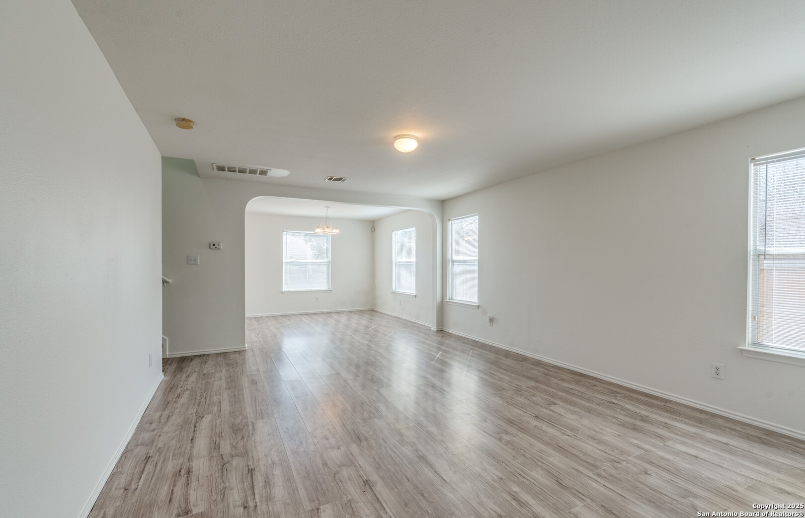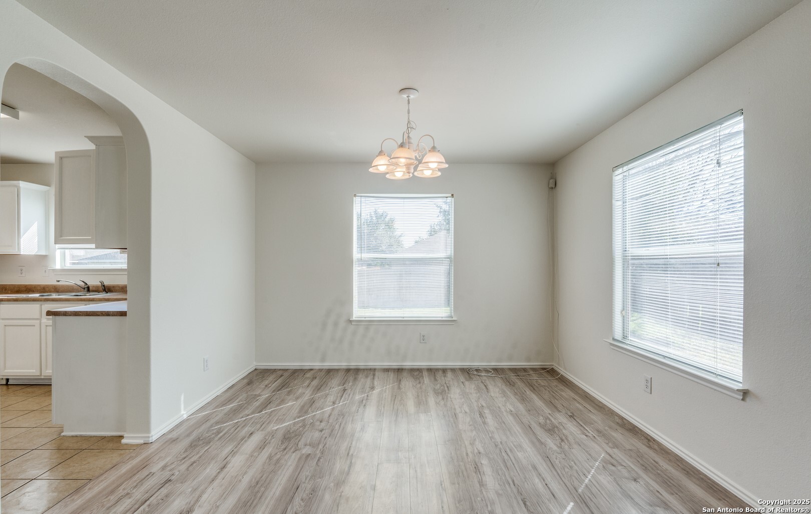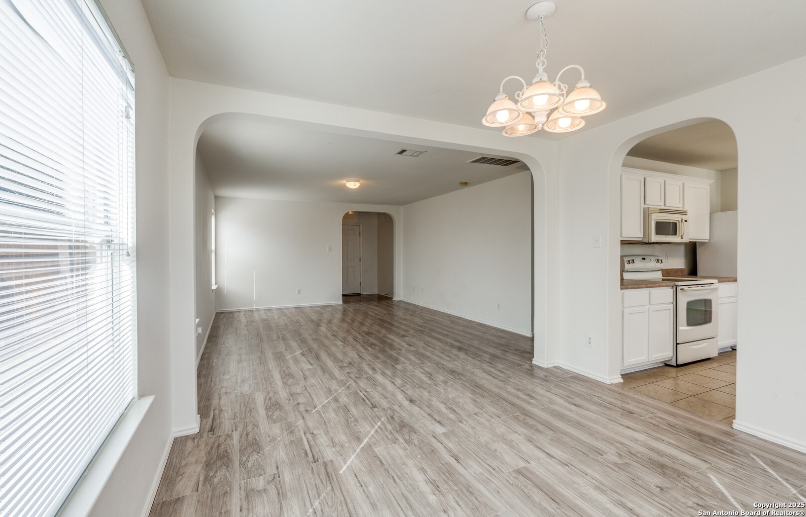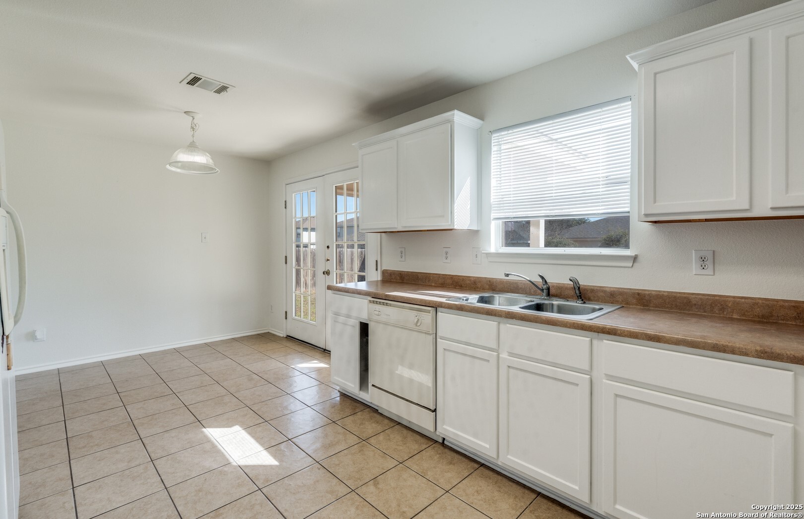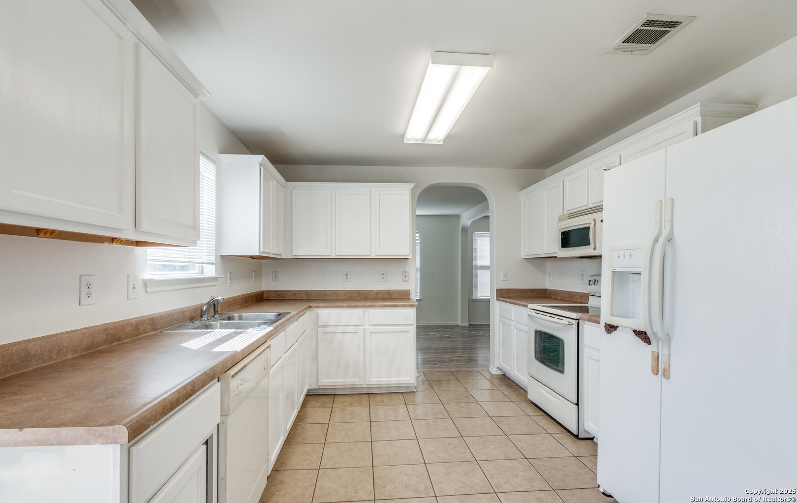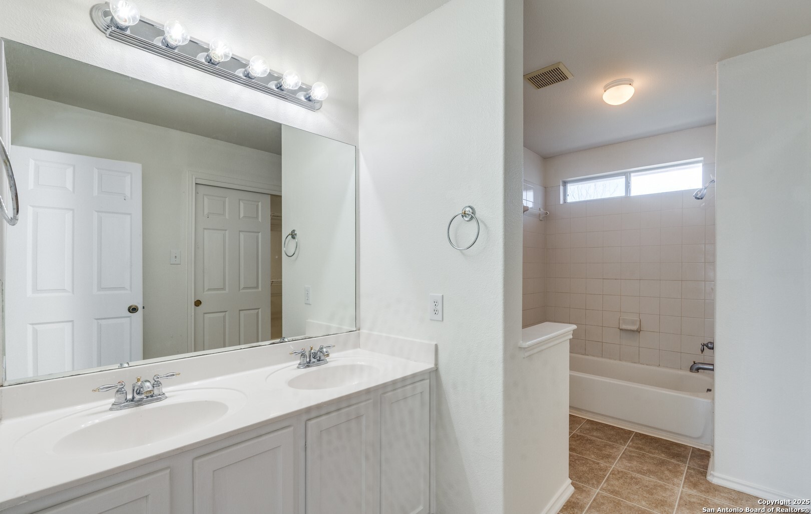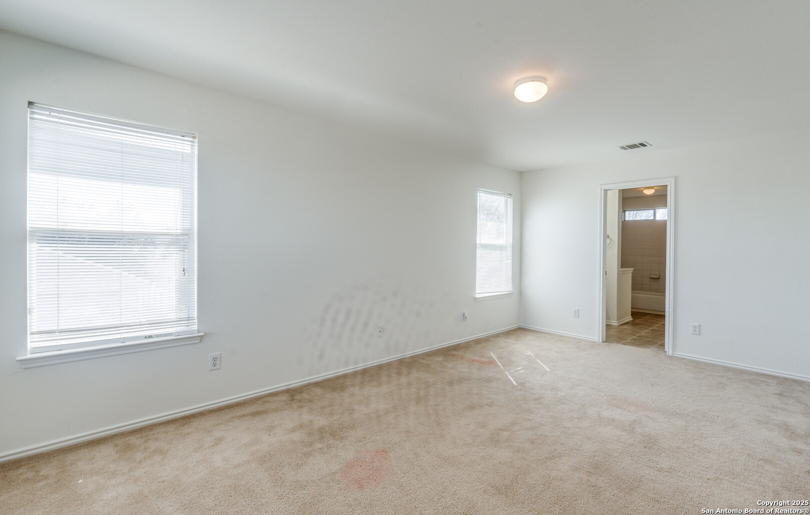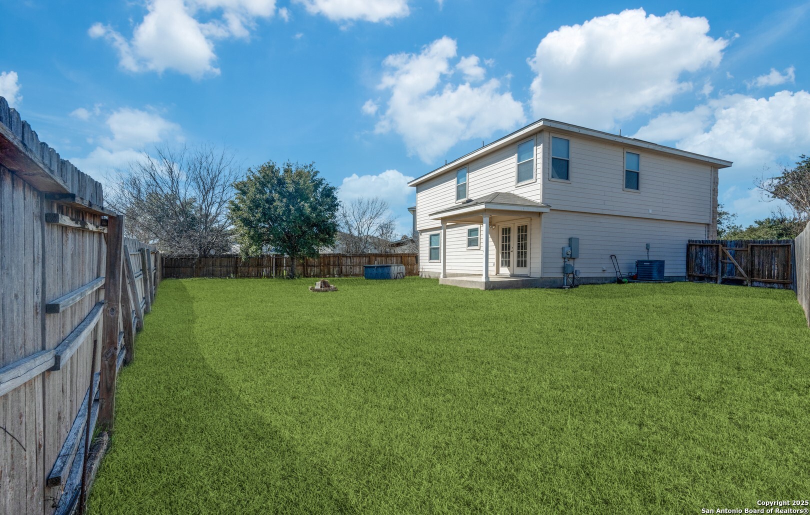Property Details
Mustang Gate
San Antonio, TX 78254
$255,000
3 BD | 3 BA |
Property Description
Bargain Opportunity in Wildhorse - Oversized Lot on a Cul-de-Sac! Welcome to 9506 Mustang Gate, located in the highly sought-after Wildhorse neighborhood! This home sits on one of the largest lots in the community, nestled on a quiet cul-de-sac with mature trees offering shade, privacy, and space to truly make it your own. Step into a two-story layout featuring all bedrooms upstairs along with a spacious game room-perfect for movie nights, playtime, or a home office setup. While the interior does need some cosmetic TLC, it's priced accordingly, making this a fantastic opportunity for savvy buyers looking to build equity. The home has already received essential updates to ensure it qualifies for FHA and VA financing. The galley kitchen overlooks the expansive backyard, giving you peaceful views and easy access for entertaining or simply enjoying the outdoors. Wildhorse is known for its resort-style amenities, including pools, scenic walking trails, multiple parks, basketball courts, and even a dog park. Don't miss your chance to own in one of San Antonio's favorite neighborhoods at an unbeatable price!
-
Type: Residential Property
-
Year Built: 2004
-
Cooling: One Central
-
Heating: Central
-
Lot Size: 0.17 Acres
Property Details
- Status:Available
- Type:Residential Property
- MLS #:1862367
- Year Built:2004
- Sq. Feet:1,958
Community Information
- Address:9506 Mustang Gate San Antonio, TX 78254
- County:Bexar
- City:San Antonio
- Subdivision:WILDHORSE
- Zip Code:78254
School Information
- School System:Northside
- High School:Sotomayor High School
- Middle School:Jefferson Jr High
- Elementary School:Krueger
Features / Amenities
- Total Sq. Ft.:1,958
- Interior Features:One Living Area, Eat-In Kitchen, Island Kitchen, Walk-In Pantry, Game Room, All Bedrooms Upstairs, High Ceilings, Open Floor Plan
- Fireplace(s): Not Applicable
- Floor:Carpeting, Vinyl
- Inclusions:Ceiling Fans, Washer Connection, Dryer Connection
- Master Bath Features:Tub/Shower Combo, Double Vanity
- Exterior Features:Patio Slab, Privacy Fence, Mature Trees
- Cooling:One Central
- Heating Fuel:Electric
- Heating:Central
- Master:16x14
- Bedroom 2:12x12
- Bedroom 3:12x11
- Kitchen:12x8
Architecture
- Bedrooms:3
- Bathrooms:3
- Year Built:2004
- Stories:2
- Style:Two Story, Traditional
- Roof:Composition
- Foundation:Slab
- Parking:Two Car Garage
Property Features
- Neighborhood Amenities:Pool, Tennis, Clubhouse, Park/Playground, Jogging Trails, Sports Court, Bike Trails, Basketball Court
- Water/Sewer:Water System, Sewer System
Tax and Financial Info
- Proposed Terms:Conventional, FHA, VA
- Total Tax:5611.12
3 BD | 3 BA | 1,958 SqFt
© 2025 Lone Star Real Estate. All rights reserved. The data relating to real estate for sale on this web site comes in part from the Internet Data Exchange Program of Lone Star Real Estate. Information provided is for viewer's personal, non-commercial use and may not be used for any purpose other than to identify prospective properties the viewer may be interested in purchasing. Information provided is deemed reliable but not guaranteed. Listing Courtesy of Josh Boggs with Keller Williams Heritage.

