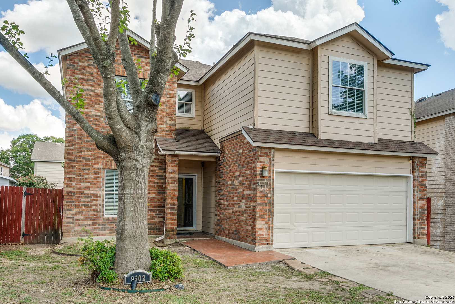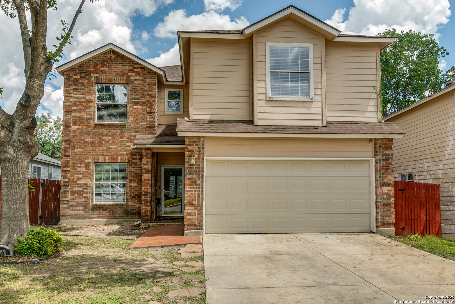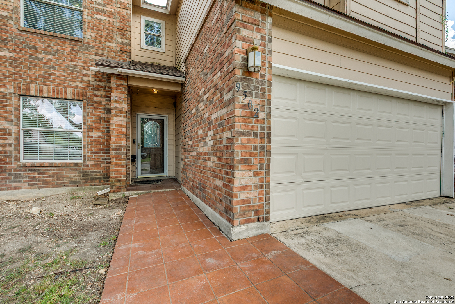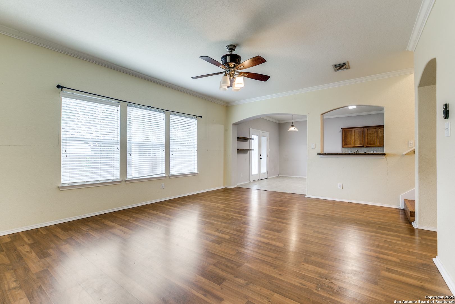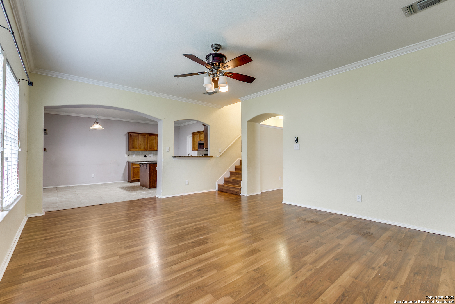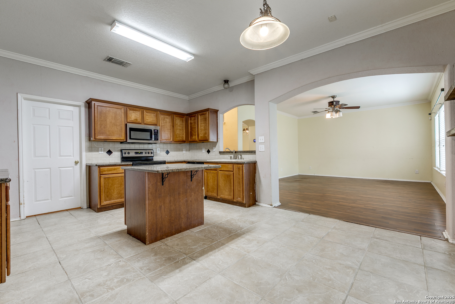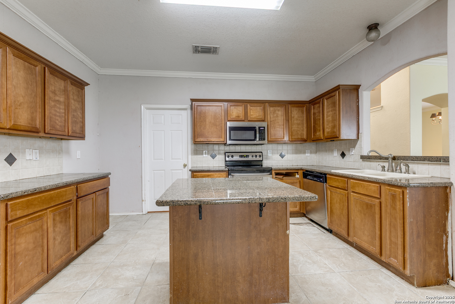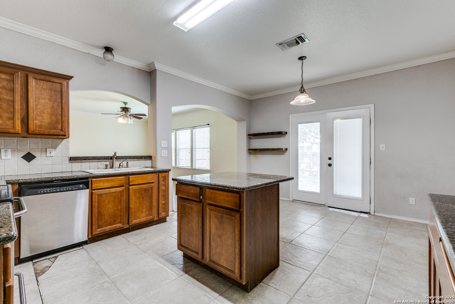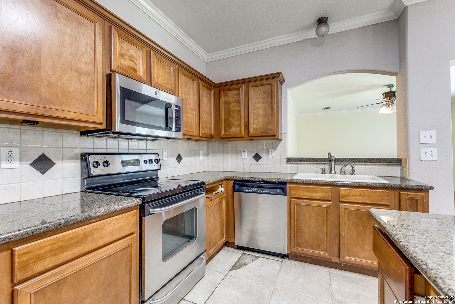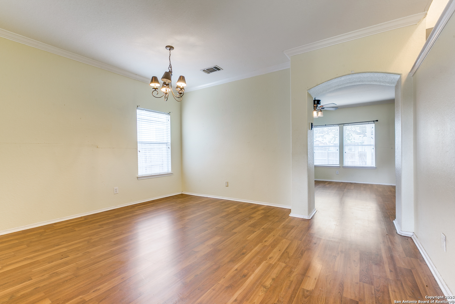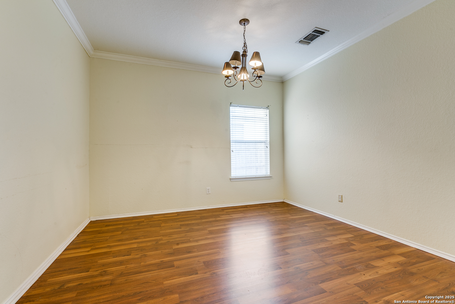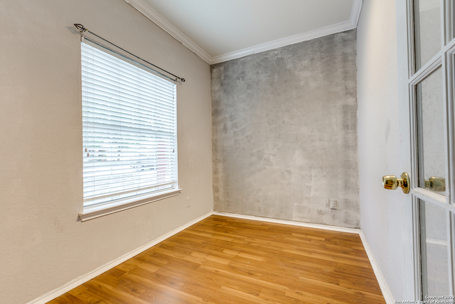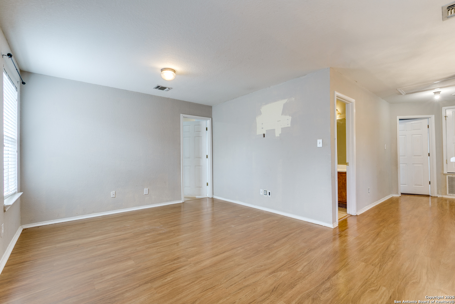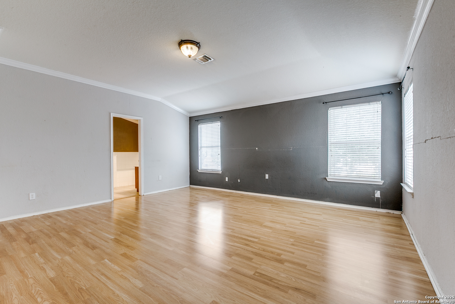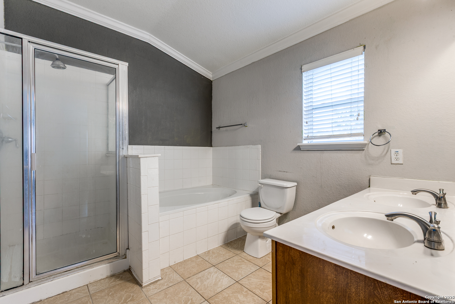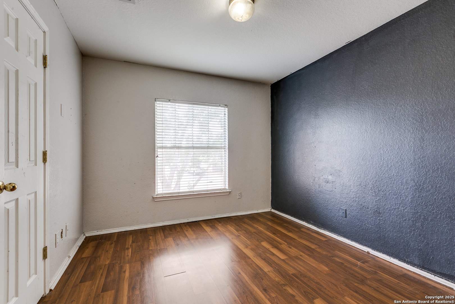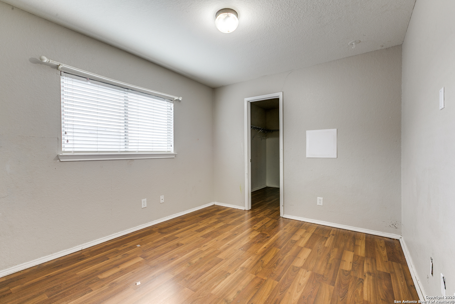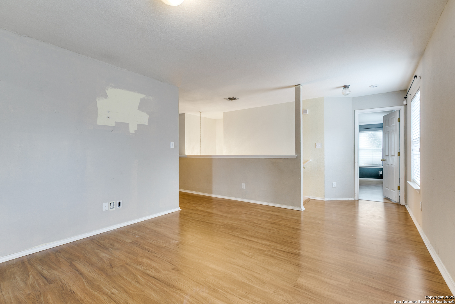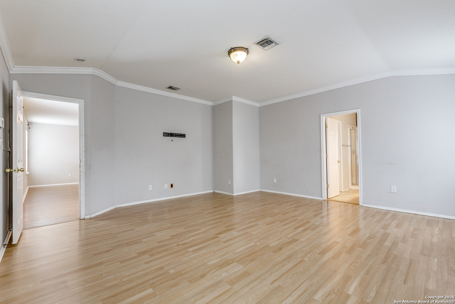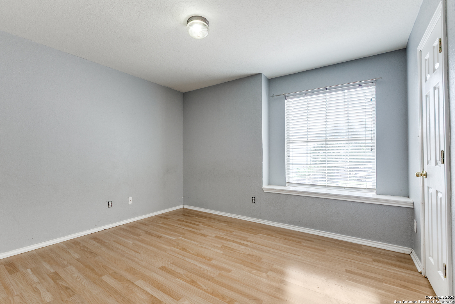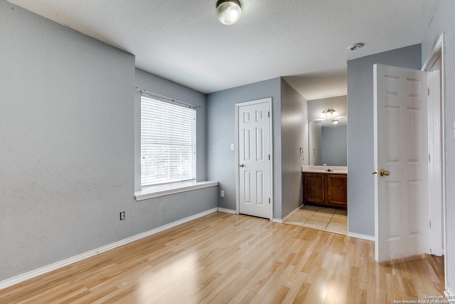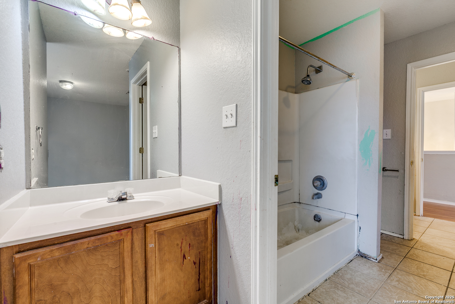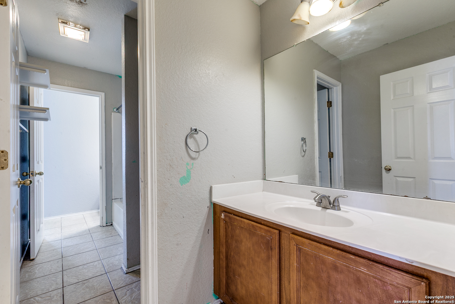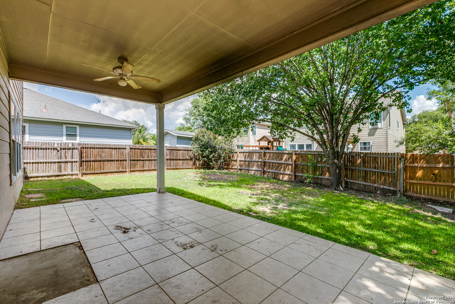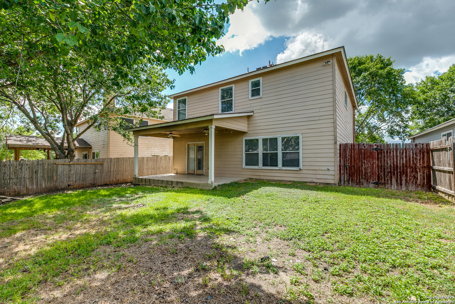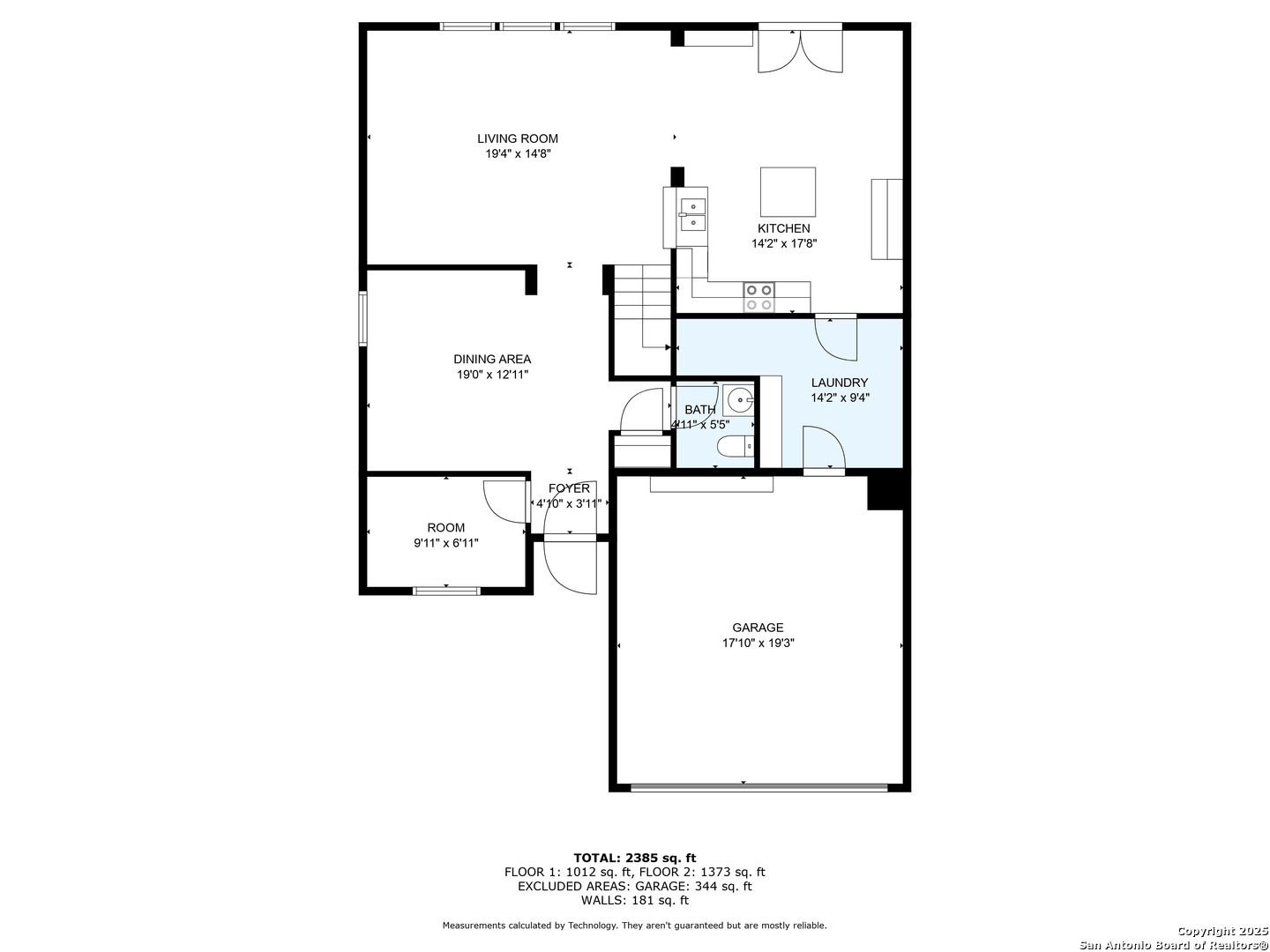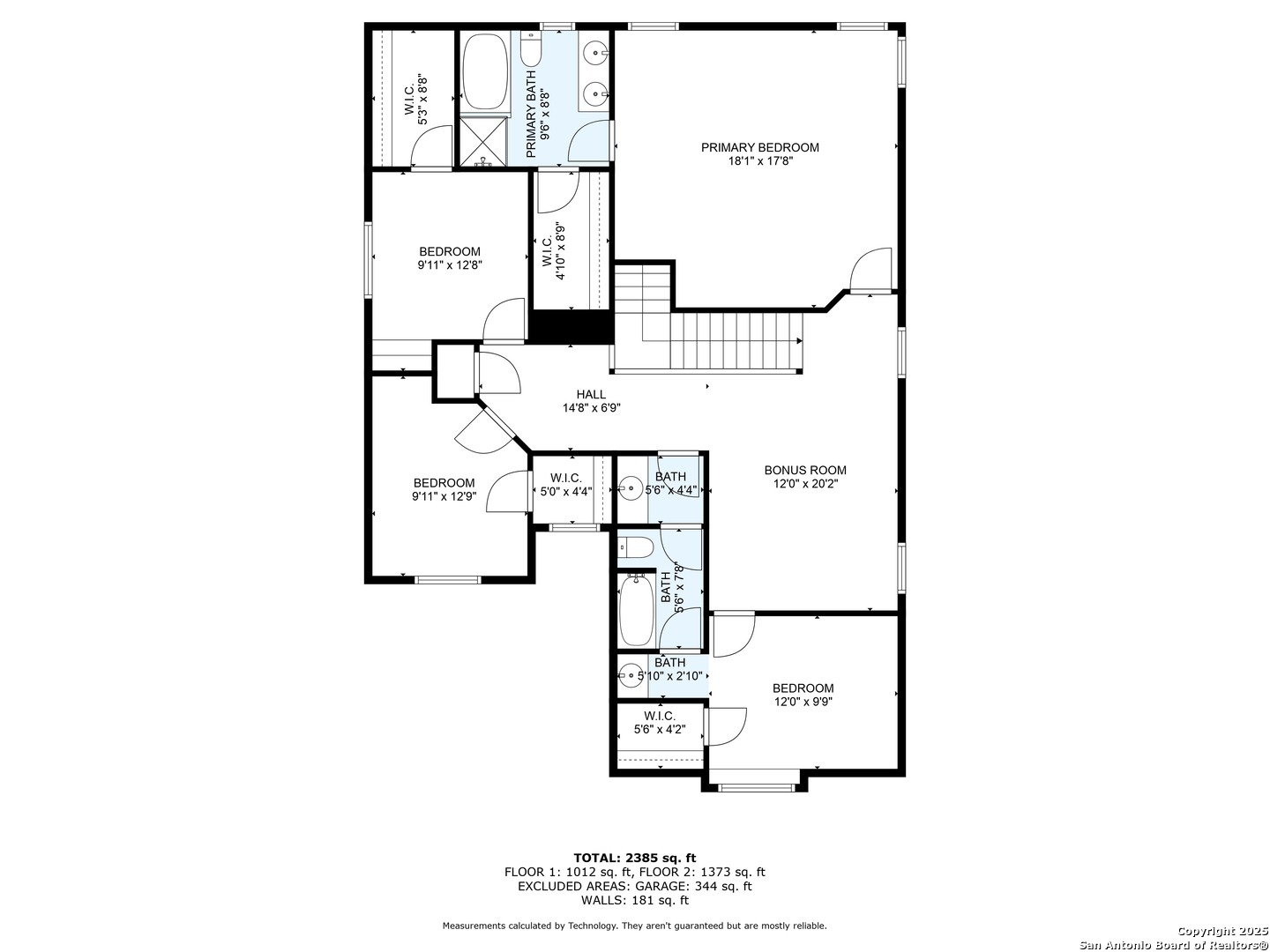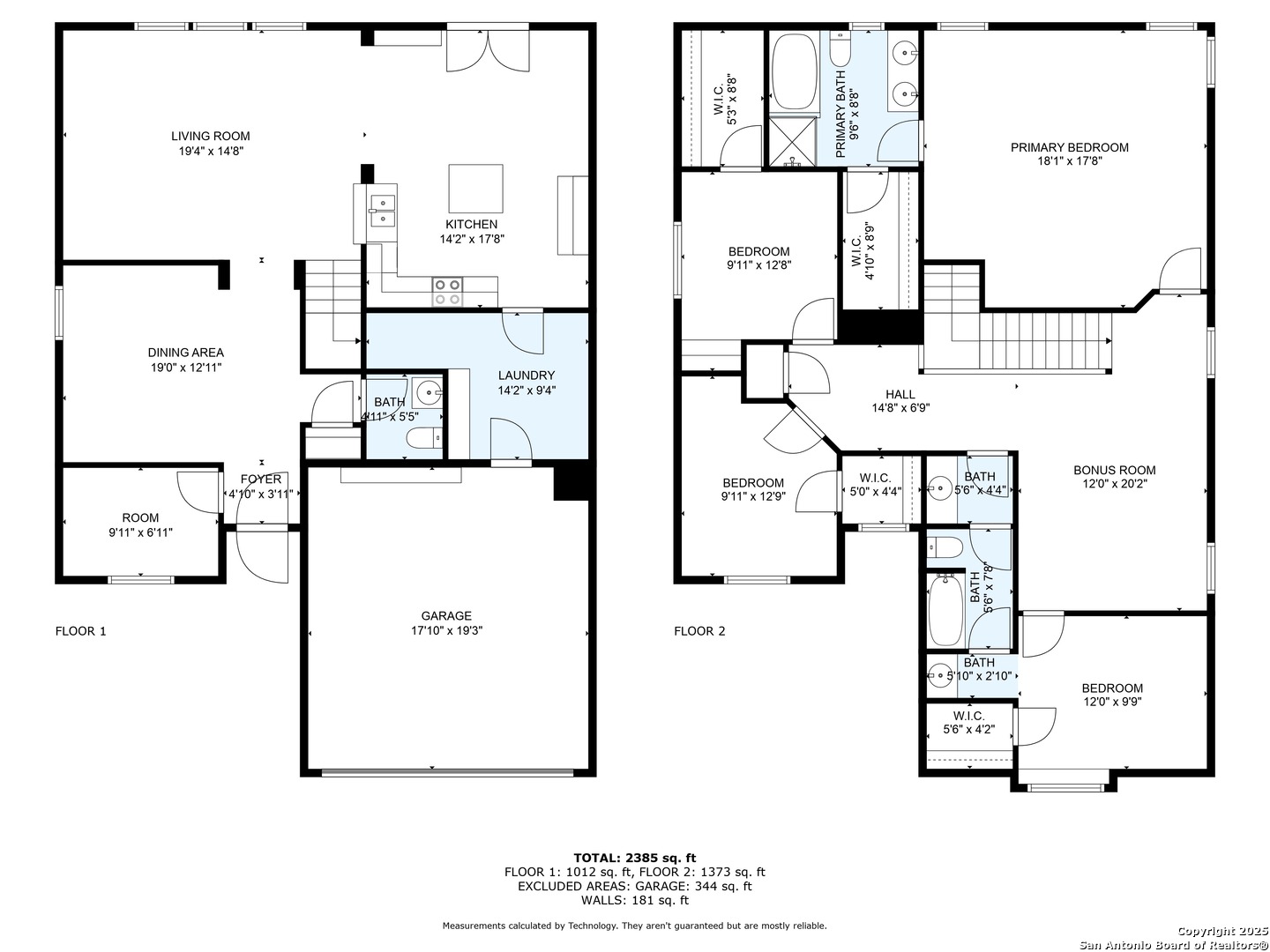Property Details
Raton Falls
San Antonio, TX 78245
$215,000
4 BD | 3 BA |
Property Description
Awesome Investor Special for those who want a rental property or a home to move into and fix up at an amazing price and just needs some TLC. Move in and fix it yourself or fix it for a rental property. This property has been Pre Inspected and is being sold "As Is". 4 Bedroom 2.5 Bath home in 78245. Foundation work has been done with a lifetime warranty. Plumbing work was done afterwards. Sheetrock and flooring was not fixed after the foundation work in 2024. There is a fair amount of cracked sheet rock that needs to be taped, floated and painted. Flooring needs to be replaced. Exterior Trim around windows and doors needs to be replaced. Home has Hardy Plank and Brick. AC is recent. Home has be Pre Inspected and Inspection Report is in Associated Docs. Please have your contractors view and run numbers prior to making an offer. Add to your investor portfolio with this property that just needs so TLC.
-
Type: Residential Property
-
Year Built: 2004
-
Cooling: One Central
-
Heating: Central
-
Lot Size: 0.13 Acres
Property Details
- Status:Available
- Type:Residential Property
- MLS #:1878904
- Year Built:2004
- Sq. Feet:2,421
Community Information
- Address:9502 Raton Falls San Antonio, TX 78245
- County:Bexar
- City:San Antonio
- Subdivision:TRAILS OF SANTA FE
- Zip Code:78245
School Information
- School System:Northside
- High School:Stevens
- Middle School:Pease E. M.
- Elementary School:Murnin
Features / Amenities
- Total Sq. Ft.:2,421
- Interior Features:Two Living Area, Walk-In Pantry, Study/Library, Utility Room Inside
- Fireplace(s): Not Applicable
- Floor:Ceramic Tile, Laminate
- Inclusions:Ceiling Fans, Washer Connection, Dryer Connection, Disposal, Smoke Alarm, Electric Water Heater
- Master Bath Features:Tub/Shower Separate, Double Vanity
- Exterior Features:Patio Slab, Covered Patio, Privacy Fence, Double Pane Windows, Mature Trees
- Cooling:One Central
- Heating Fuel:Electric
- Heating:Central
- Master:18x18
- Bedroom 2:10x12
- Bedroom 3:9x13
- Bedroom 4:9x13
- Dining Room:20x12
- Family Room:20x12
- Kitchen:9x14
Architecture
- Bedrooms:4
- Bathrooms:3
- Year Built:2004
- Stories:2
- Style:Two Story
- Roof:Composition
- Foundation:Slab
- Parking:Two Car Garage, Attached
Property Features
- Neighborhood Amenities:None
- Water/Sewer:Water System, Sewer System
Tax and Financial Info
- Proposed Terms:Conventional, Cash
- Total Tax:6406.93
4 BD | 3 BA | 2,421 SqFt
© 2025 Lone Star Real Estate. All rights reserved. The data relating to real estate for sale on this web site comes in part from the Internet Data Exchange Program of Lone Star Real Estate. Information provided is for viewer's personal, non-commercial use and may not be used for any purpose other than to identify prospective properties the viewer may be interested in purchasing. Information provided is deemed reliable but not guaranteed. Listing Courtesy of Catherine Naiser with Keller Williams City-View.

