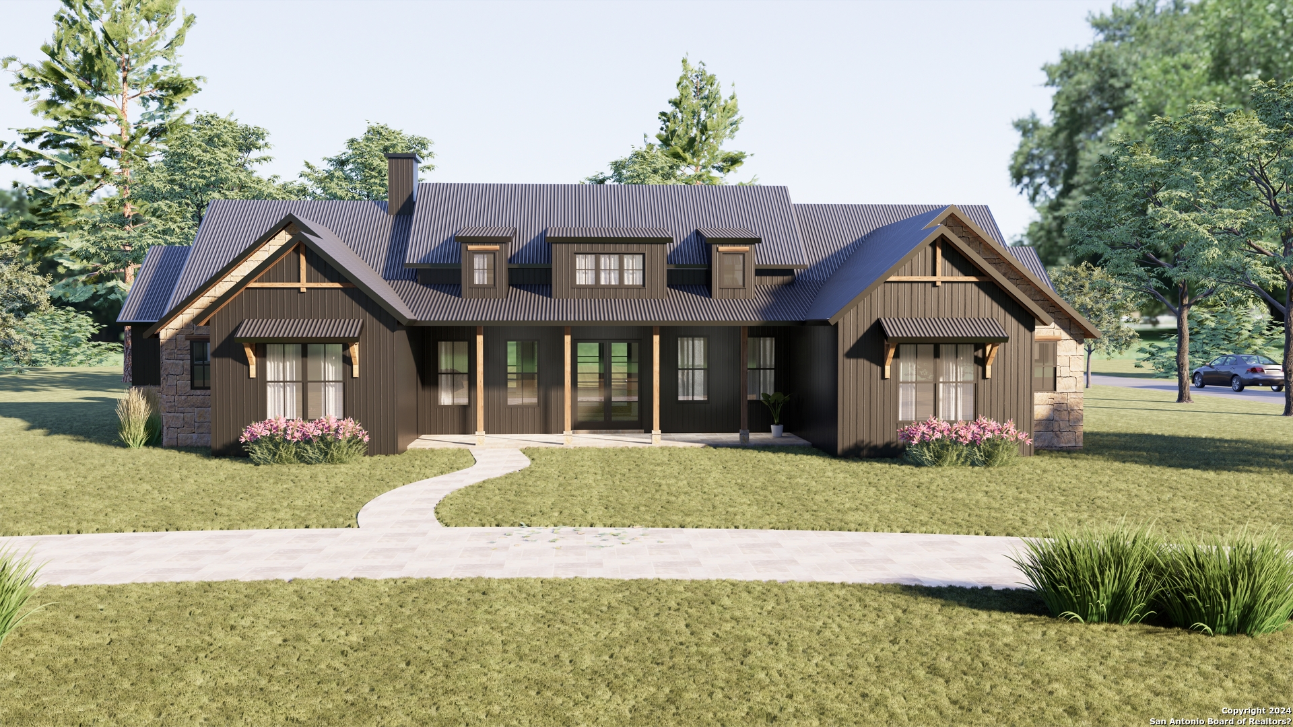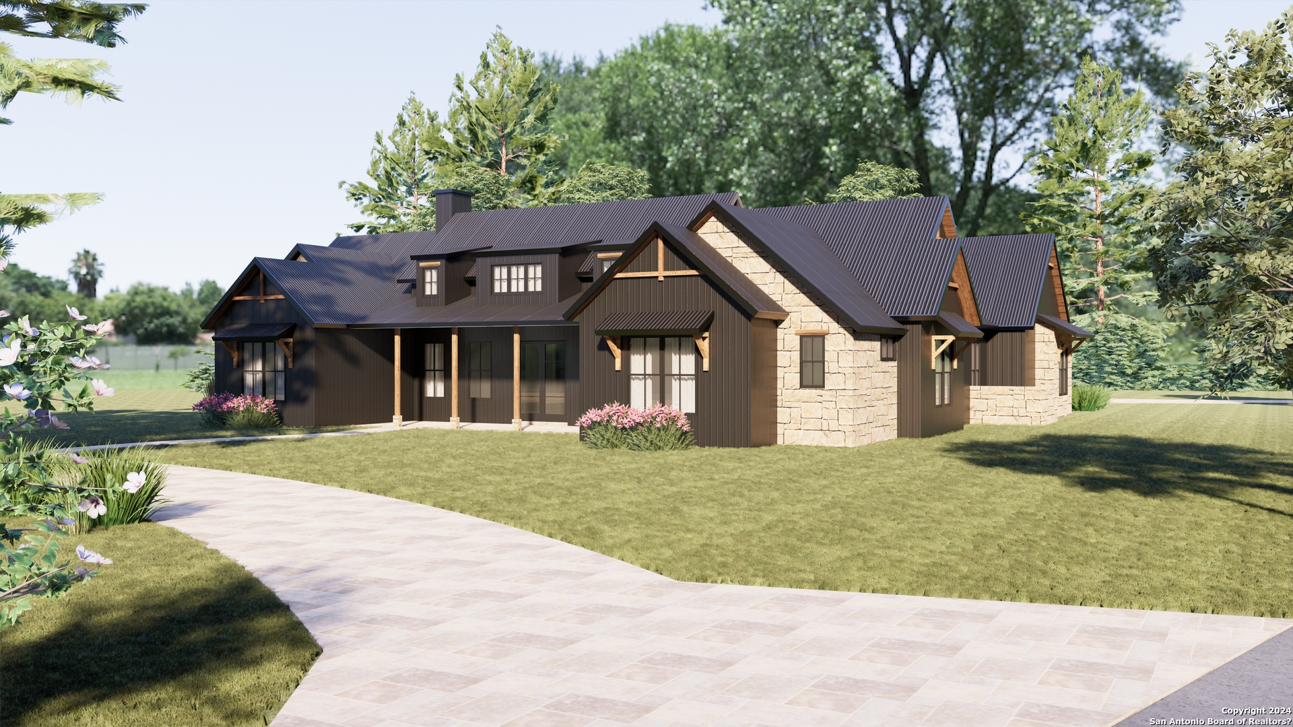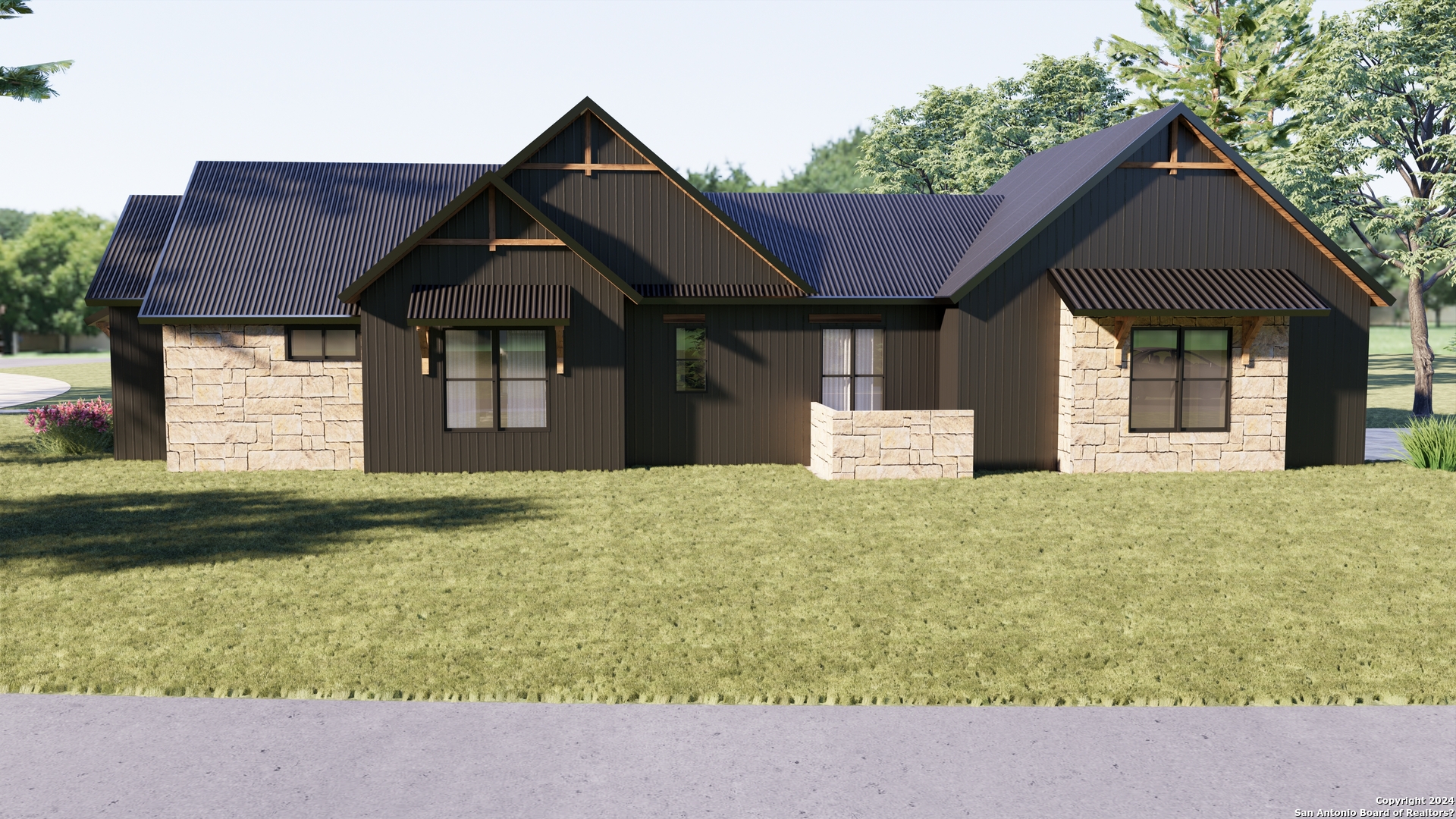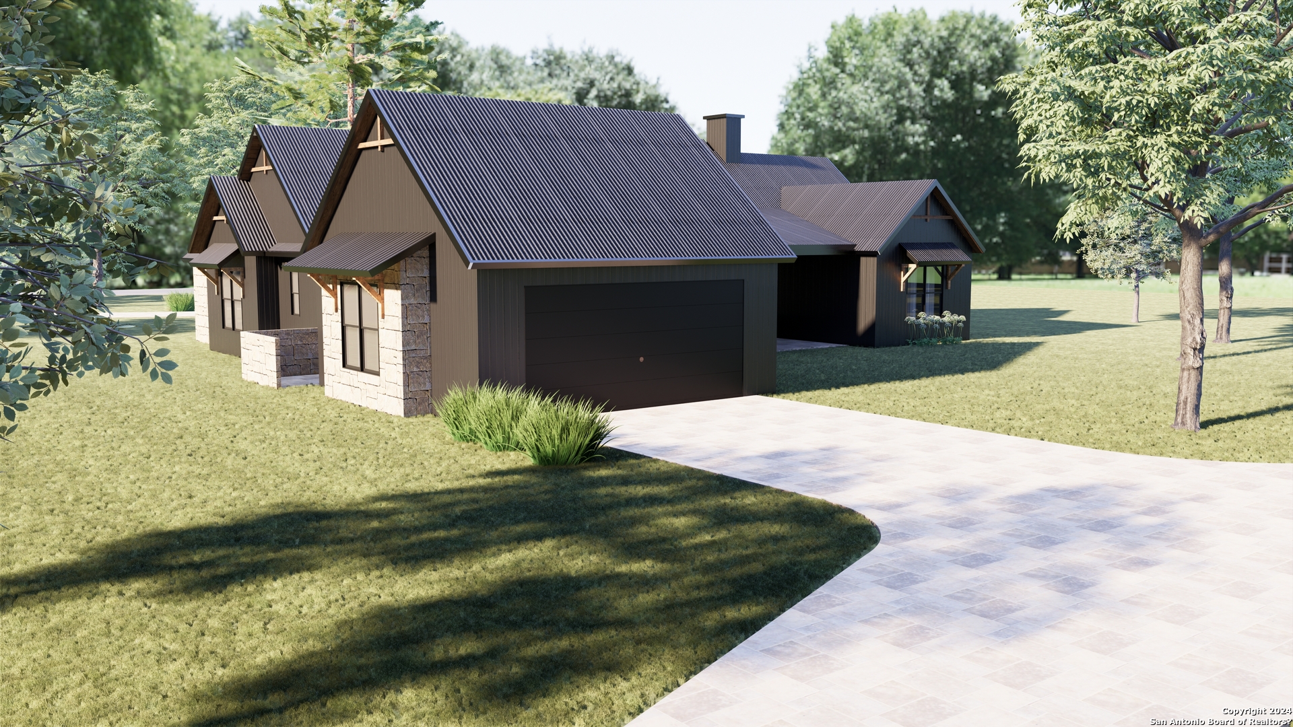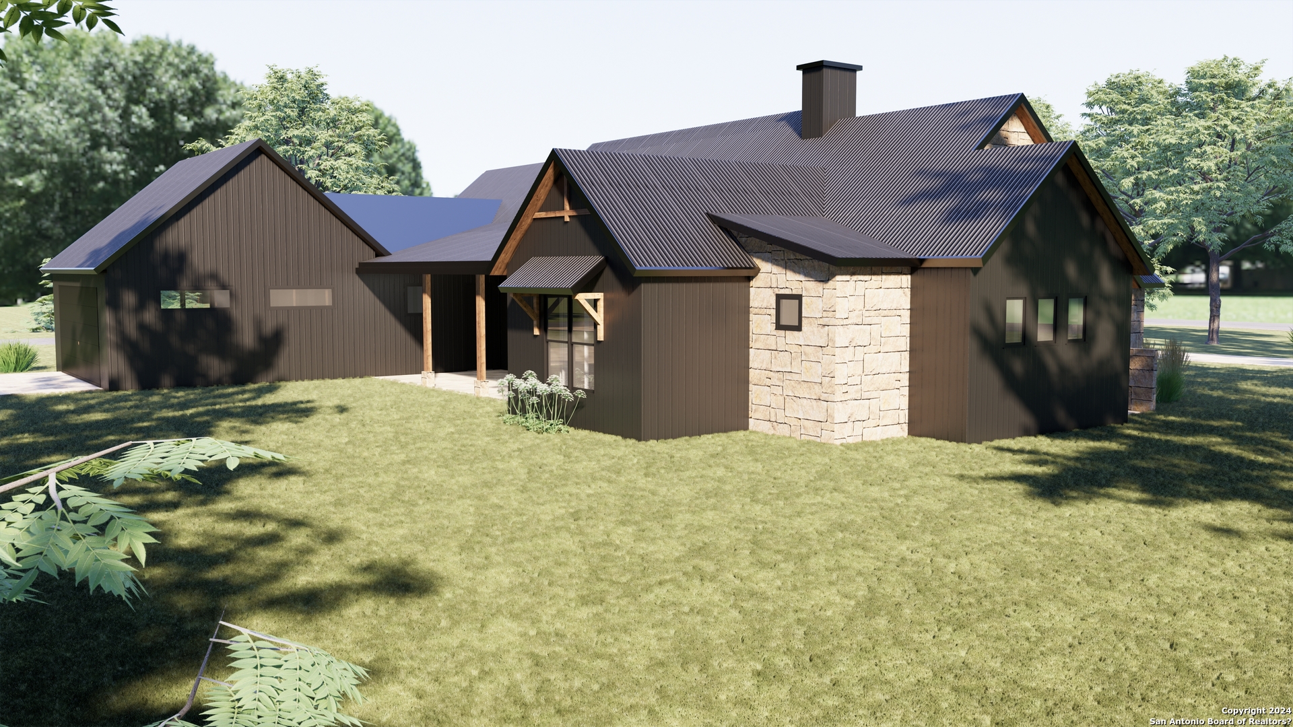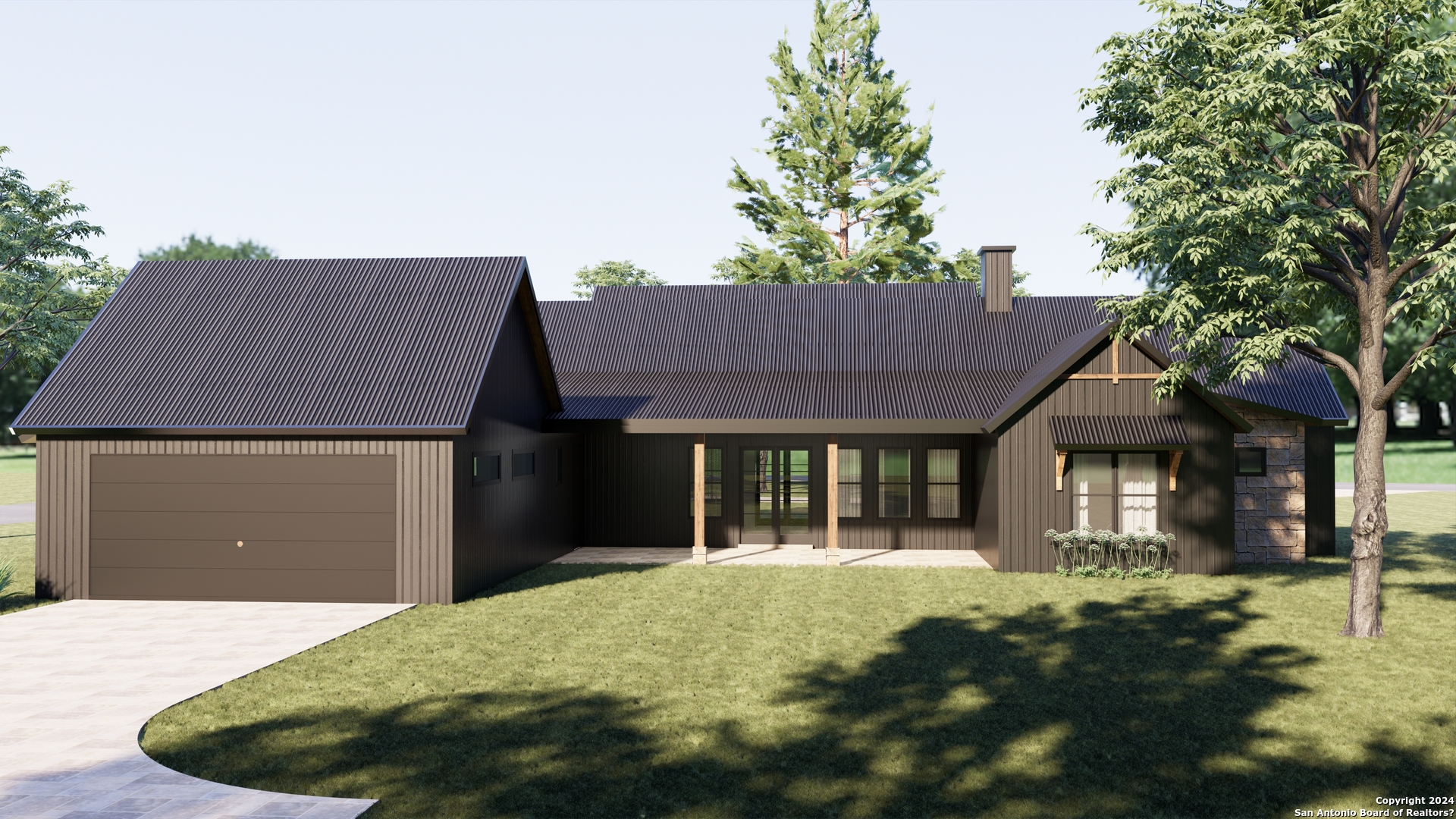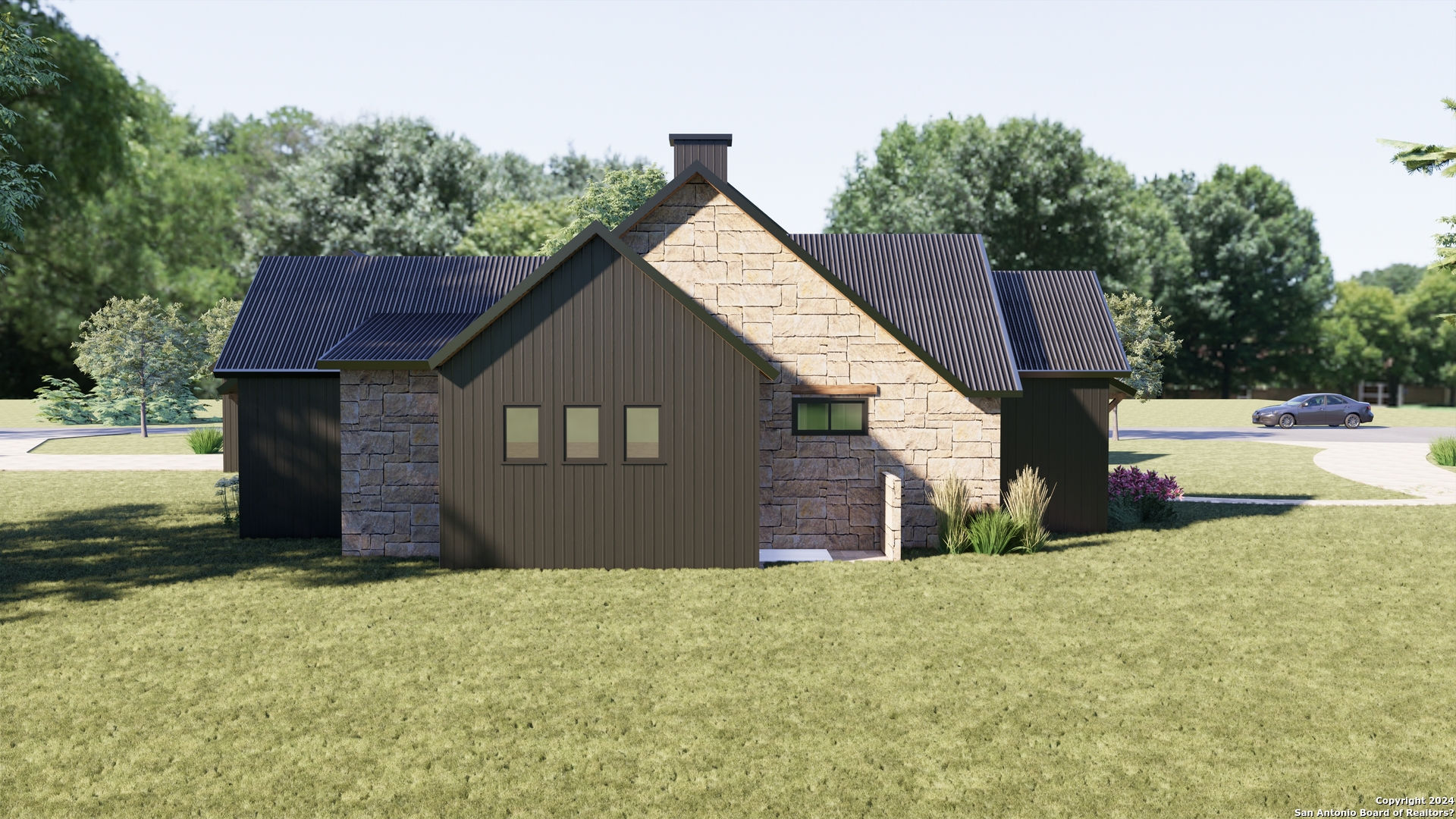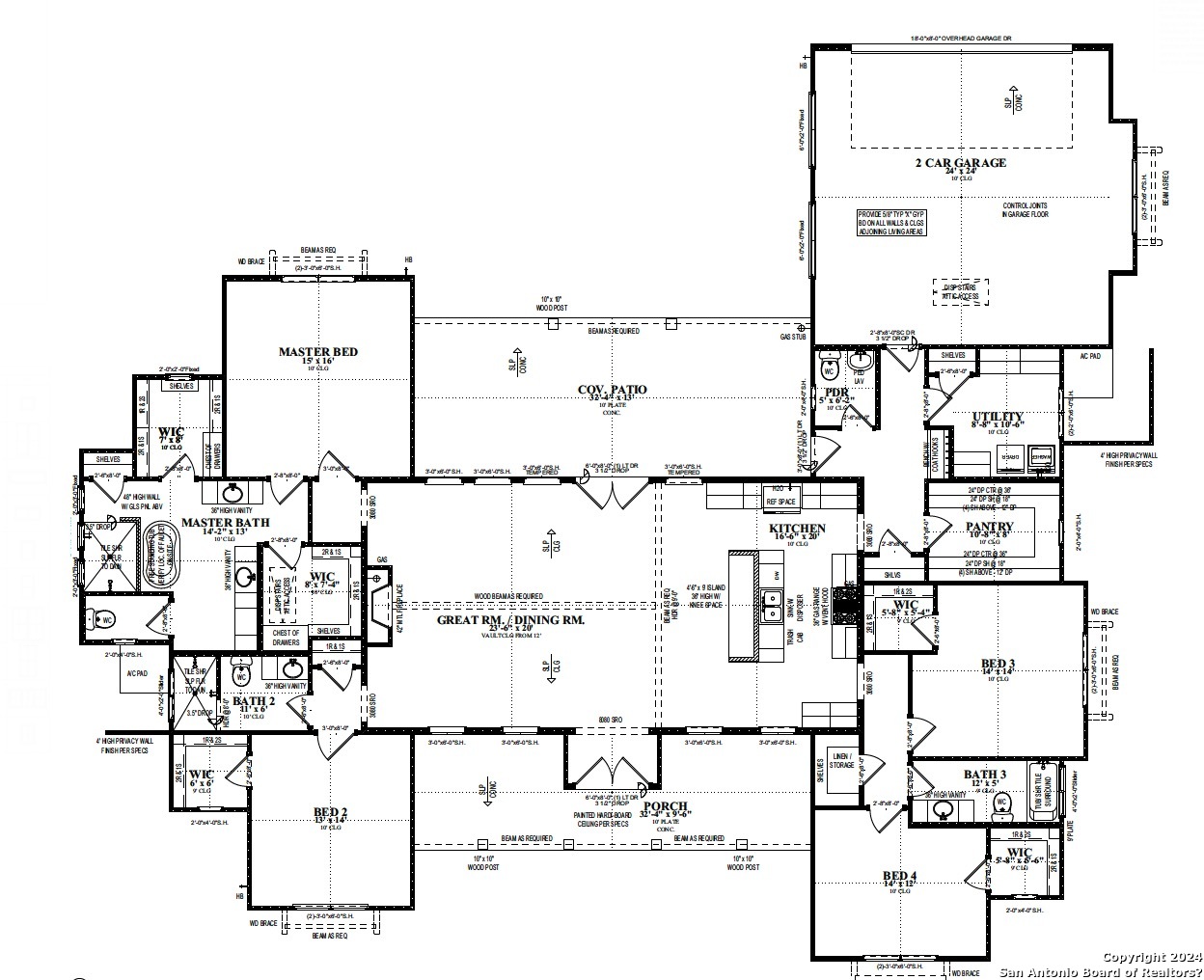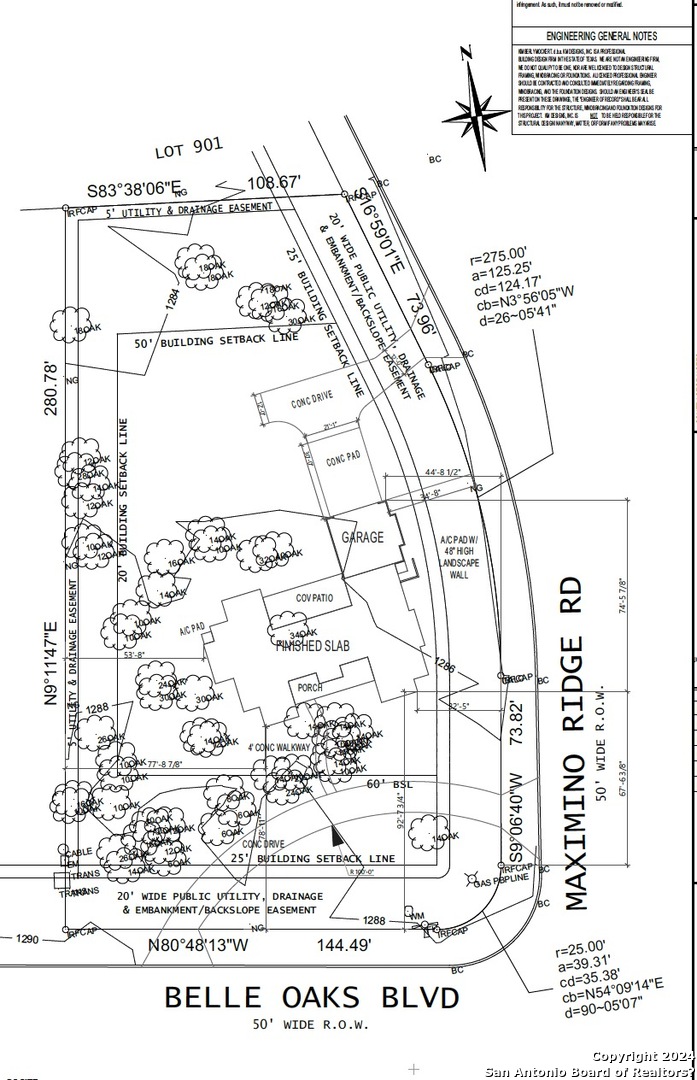Property Details
BELLE OAKS BLVD
Bulverde, TX 78163
$1,100,000
4 BD | 4 BA |
Property Description
Embrace the opportunity to customize your dream home in desirable Belle Oaks Ranch. Floor plan has been created to be nestled in between all the beautiful oak trees and wrapped around the corner to provide ample space for privacy but also ensures a sense of openness and connection to the outdoors. Seize the opportunity to customize your home with high quality and craftsmanship offered by Grace Lane Homes! Lot can be sold separately for $199,000 MLS# 1753127. Or we can build your floor plan.
-
Type: Residential Property
-
Year Built: Unknown
-
Cooling: One Central,Zoned
-
Heating: Central,Heat Pump
-
Lot Size: 1.01 Acres
Property Details
- Status:Available
- Type:Residential Property
- MLS #:1753131
- Year Built:Unknown
Community Information
- Address:950 BELLE OAKS BLVD Bulverde, TX 78163
- County:Comal
- City:Bulverde
- Subdivision:BELLE OAKS RANCH PHASE 1
- Zip Code:78163
School Information
- School System:Comal
- High School:Smithson Valley
- Middle School:Spring Branch
- Elementary School:Rahe Bulverde Elementary
Features / Amenities
- Interior Features:One Living Area, Liv/Din Combo, Island Kitchen, Walk-In Pantry, Utility Room Inside, High Ceilings, Open Floor Plan, Laundry Room, Walk in Closets, Attic - Access only
- Fireplace(s): Living Room
- Floor:Vinyl
- Inclusions:Ceiling Fans, Chandelier, Washer Connection, Dryer Connection, Microwave Oven, Stove/Range, Gas Cooking, Refrigerator, Disposal, Dishwasher, Ice Maker Connection, Water Softener (owned), Security System (Owned), Gas Water Heater, Garage Door Opener, Plumb for Water Softener, Solid Counter Tops, Custom Cabinets, Carbon Monoxide Detector, 2+ Water Heater Units, City Garbage service
- Master Bath Features:Tub/Shower Separate, Separate Vanity, Double Vanity, Garden Tub
- Cooling:One Central, Zoned
- Heating Fuel:Electric
- Heating:Central, Heat Pump
- Master:15x16
- Bedroom 2:13x14
- Bedroom 3:14x14
- Dining Room:10x20
- Kitchen:16x20
Architecture
- Bedrooms:4
- Bathrooms:4
- Year Built:Unknown
- Stories:1
- Style:One Story, Ranch
- Roof:Metal
- Foundation:Slab
- Parking:Two Car Garage
Property Features
- Neighborhood Amenities:Controlled Access, Pool, Tennis, Clubhouse, Park/Playground, Sports Court, BBQ/Grill, Basketball Court
- Water/Sewer:Water System
Tax and Financial Info
- Proposed Terms:Conventional, Cash
- Total Tax:3622.41
4 BD | 4 BA |
© 2024 Lone Star Real Estate. All rights reserved. The data relating to real estate for sale on this web site comes in part from the Internet Data Exchange Program of Lone Star Real Estate. Information provided is for viewer's personal, non-commercial use and may not be used for any purpose other than to identify prospective properties the viewer may be interested in purchasing. Information provided is deemed reliable but not guaranteed. Listing Courtesy of Michelle Bermes with The Real Estate Ranch LLC.

