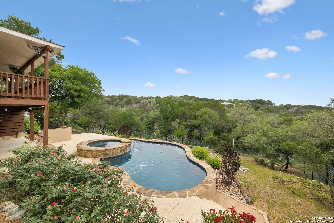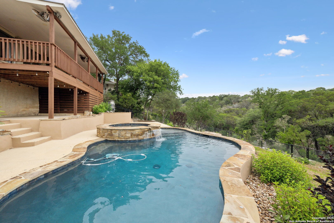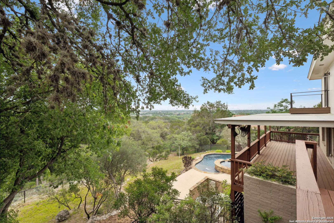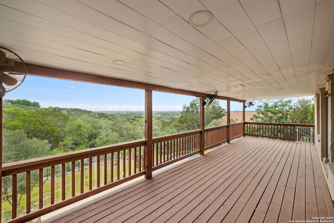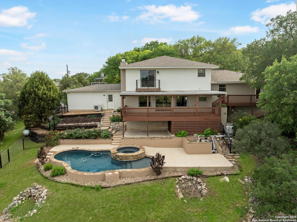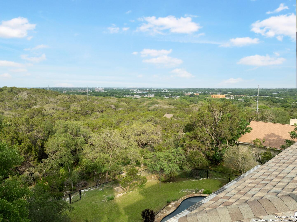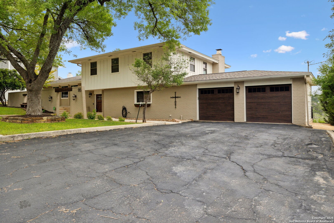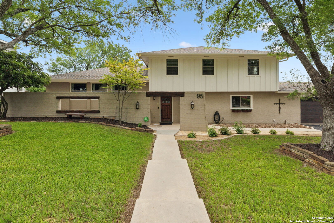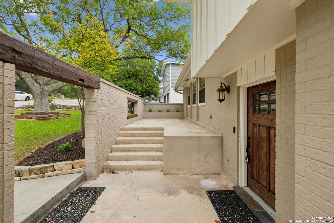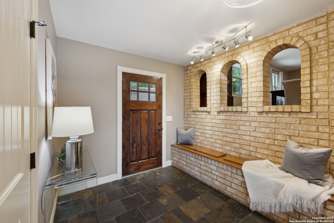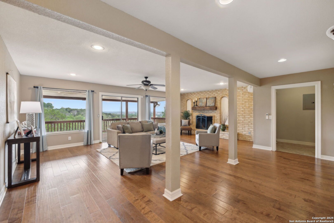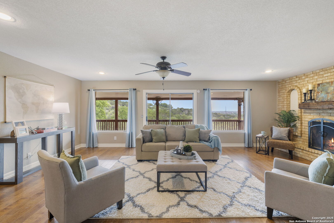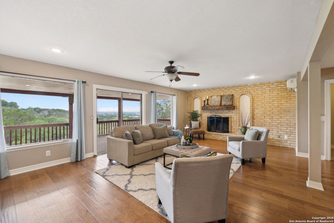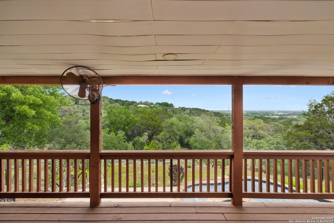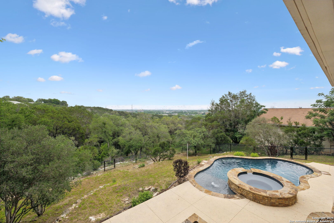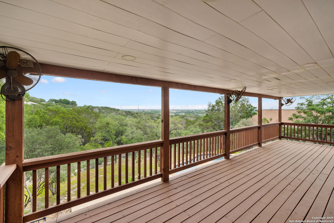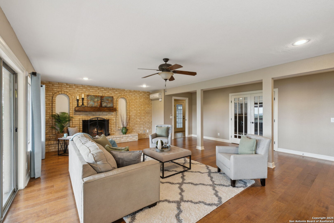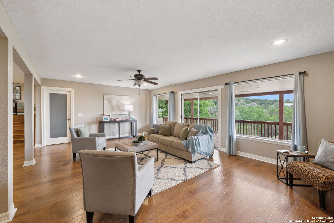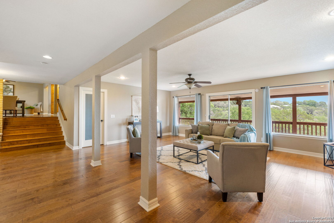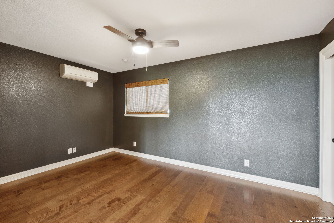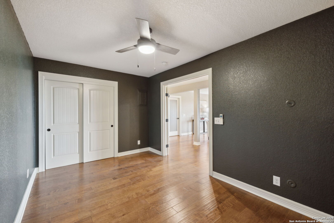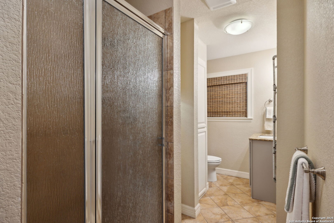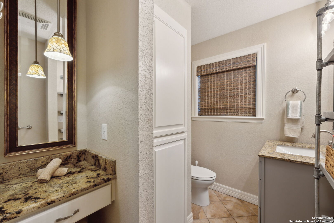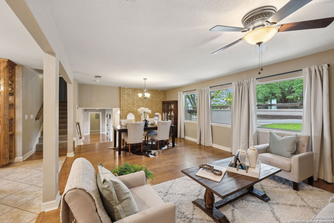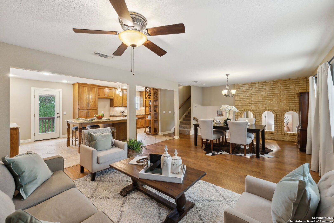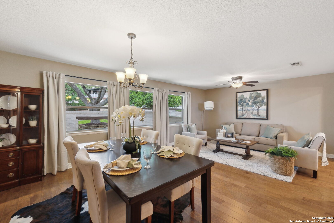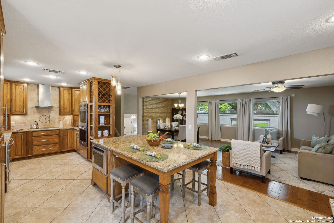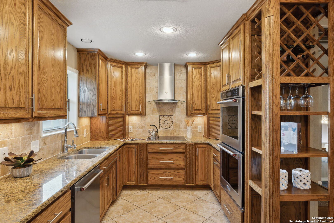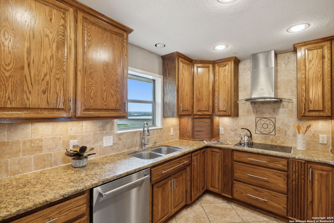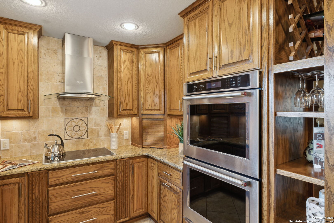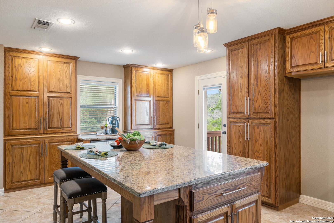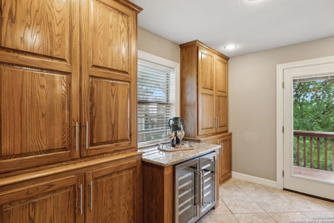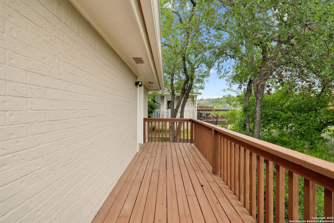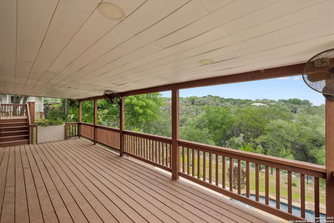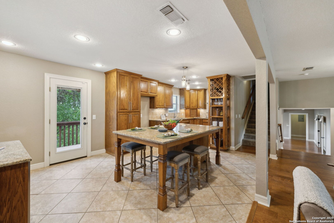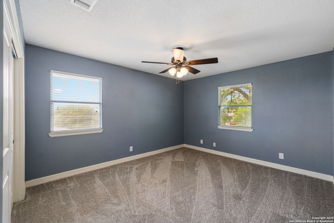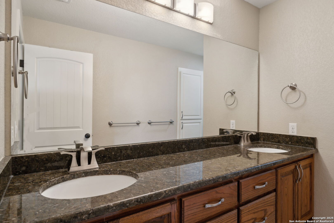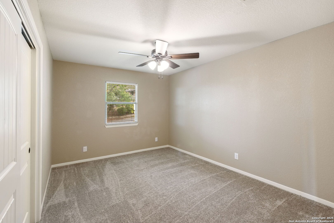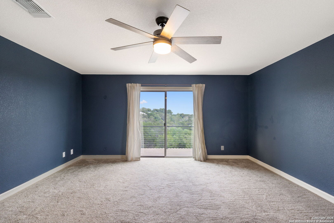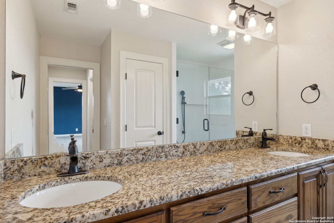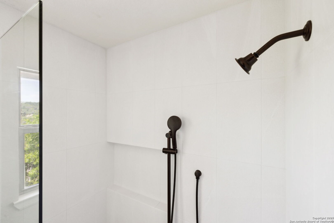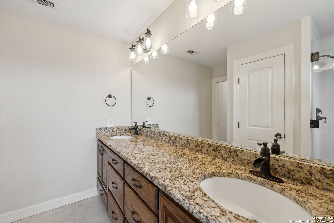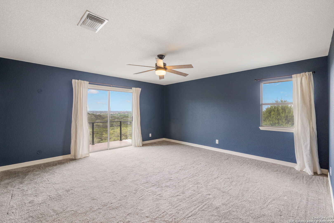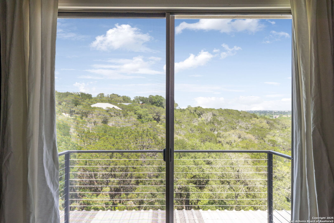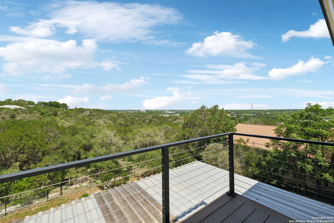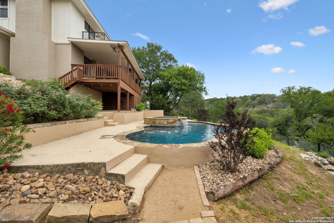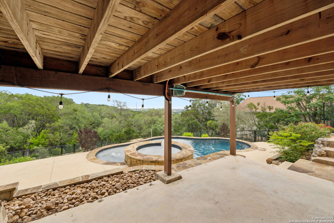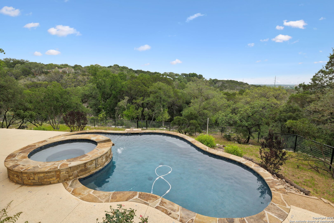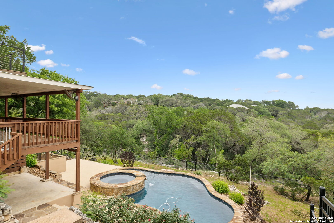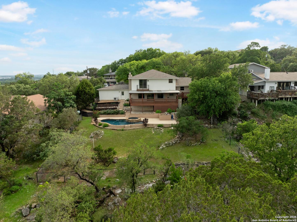Property Details
Mission
New Braunfels, TX 78130
$839,900
3 BD | 3 BA |
Property Description
Perched above it all, this private hilltop escape delivers stunning panoramic views, unforgettable outdoor living, and golf cart access to the best of New Braunfels. Tucked on 0.78 acres backing into the canyon, you'll enjoy total privacy, no HOA, and a front-row seat to Hill Country sunrises and passing wildlife. The outdoor lifestyle here is unmatched-relax in the 5' gunite pool with splash pad, unwind in the spa, or entertain on the 475+ sqft of tiered decking with fans, dimmable lighting, and covered lounge space. Evenings shine with Edison-lit patios and a hilltop breeze that invites you to stay a little longer. Inside, the layout flows with warmth and character-engineered hardwoods, two large living areas, and a brick fireplace made for cozy nights in. The kitchen is made to gather, featuring a granite island, dual ovens, KitchenAid appliances, wine fridge, and extensive custom cabinetry. The owner's suite is a private retreat, with a sunrise-view balcony, a massive walk-in closet, and spa-style bath with dual shower heads and frameless glass. With a spacious garage, flex space, and quick golf cart rides to Landa Park, Schlitterbahn, Wurstfest, and downtown-you'll live where serenity meets celebration. This is Hill Country living, elevated.
-
Type: Residential Property
-
Year Built: 1974
-
Cooling: Two Central,Two Window/Wall,Zoned
-
Heating: Central,Window Unit,Zoned,2 Units
-
Lot Size: 0.78 Acres
Property Details
- Status:Available
- Type:Residential Property
- MLS #:1864357
- Year Built:1974
- Sq. Feet:2,855
Community Information
- Address:95 Mission New Braunfels, TX 78130
- County:Comal
- City:New Braunfels
- Subdivision:MISSION OAKS
- Zip Code:78130
School Information
- School System:New Braunfels
- High School:New Braunfel
- Middle School:Oak Run
- Elementary School:Seele
Features / Amenities
- Total Sq. Ft.:2,855
- Interior Features:Two Living Area, Liv/Din Combo, Separate Dining Room, Eat-In Kitchen, Two Eating Areas, Island Kitchen, Breakfast Bar, Study/Library, Utility Room Inside, All Bedrooms Upstairs, Open Floor Plan, Laundry Main Level, Laundry Room, Telephone, Walk in Closets, Attic - Access only, Attic - Storage Only
- Fireplace(s): One, Living Room, Wood Burning, Stone/Rock/Brick, Glass/Enclosed Screen
- Floor:Carpeting, Ceramic Tile, Wood
- Inclusions:Ceiling Fans, Washer Connection, Dryer Connection, Cook Top, Built-In Oven, Microwave Oven, Disposal, Dishwasher, Vent Fan, Smoke Alarm, Security System (Owned), Electric Water Heater, Smooth Cooktop, Solid Counter Tops, Double Ovens, City Garbage service
- Master Bath Features:Shower Only, Double Vanity
- Exterior Features:Patio Slab, Covered Patio, Deck/Balcony, Wrought Iron Fence, Has Gutters, Special Yard Lighting, Mature Trees
- Cooling:Two Central, Two Window/Wall, Zoned
- Heating Fuel:Electric
- Heating:Central, Window Unit, Zoned, 2 Units
- Master:16x16
- Bedroom 2:10x14
- Bedroom 3:12x14
- Dining Room:14x25
- Kitchen:25x12
- Office/Study:15x9
Architecture
- Bedrooms:3
- Bathrooms:3
- Year Built:1974
- Stories:1.5
- Style:Two Story, Split Level, Traditional
- Roof:Composition
- Foundation:Slab
- Parking:Two Car Garage, Attached
Property Features
- Lot Dimensions:103 X 326
- Neighborhood Amenities:None
- Water/Sewer:Sewer System, City
Tax and Financial Info
- Proposed Terms:Conventional, FHA, VA, Cash
- Total Tax:9003.89
3 BD | 3 BA | 2,855 SqFt
© 2025 Lone Star Real Estate. All rights reserved. The data relating to real estate for sale on this web site comes in part from the Internet Data Exchange Program of Lone Star Real Estate. Information provided is for viewer's personal, non-commercial use and may not be used for any purpose other than to identify prospective properties the viewer may be interested in purchasing. Information provided is deemed reliable but not guaranteed. Listing Courtesy of Frank Baker with Keller Williams Heritage.

