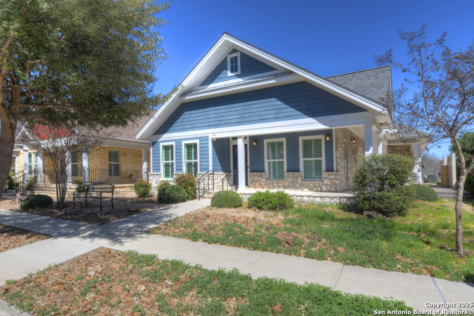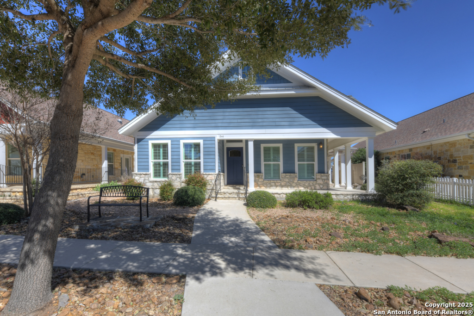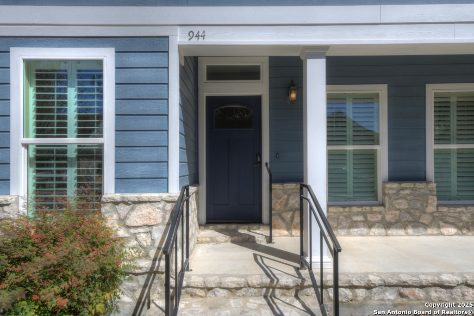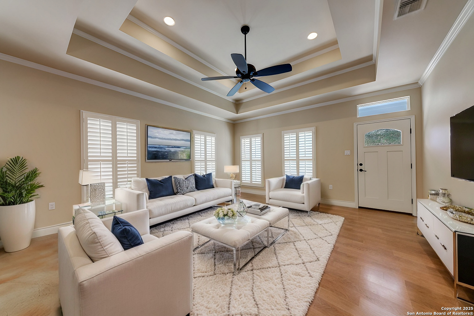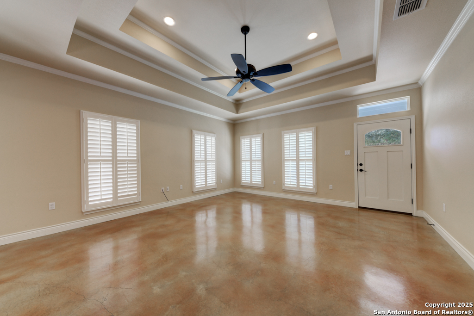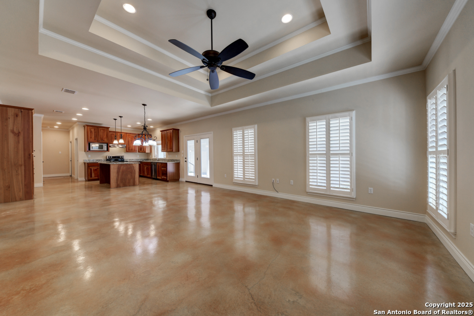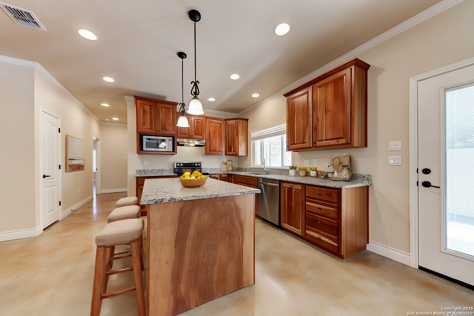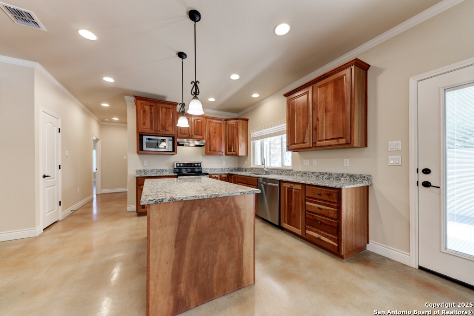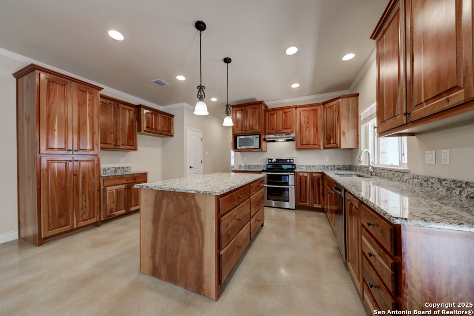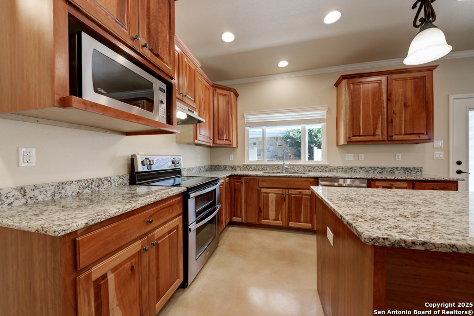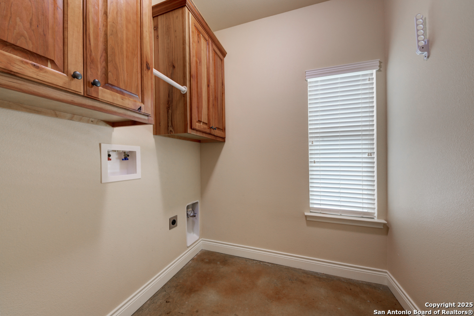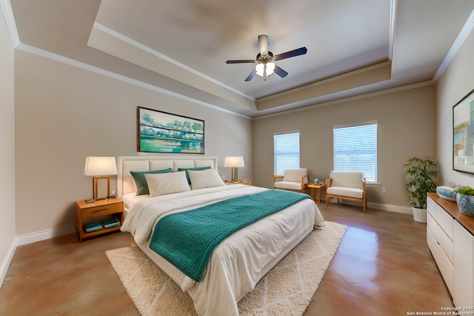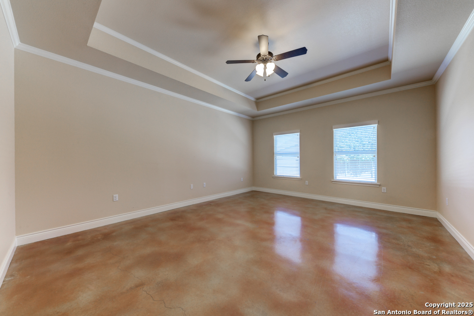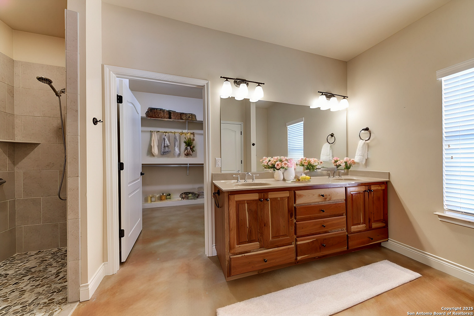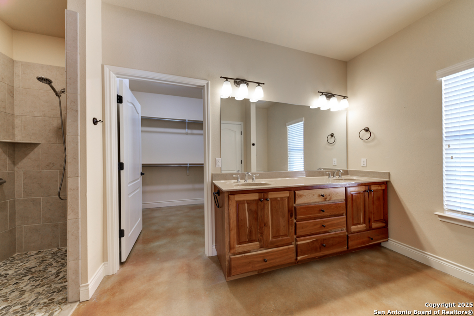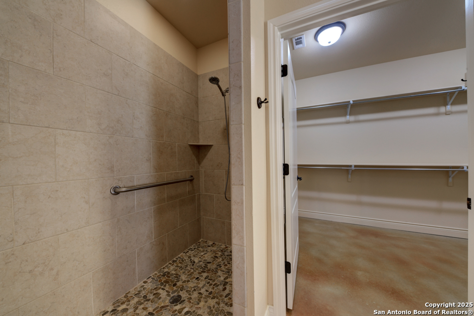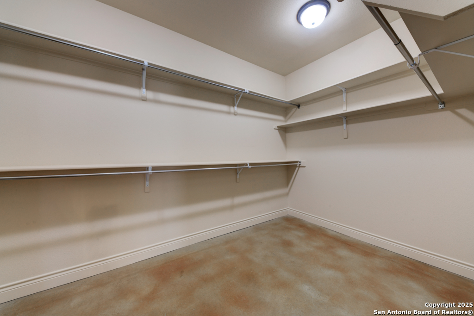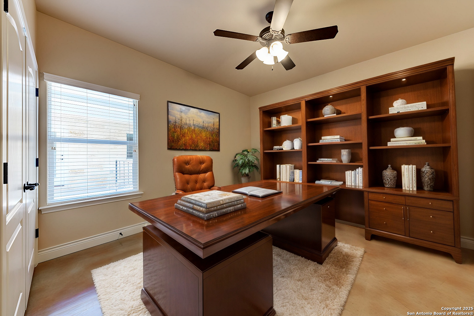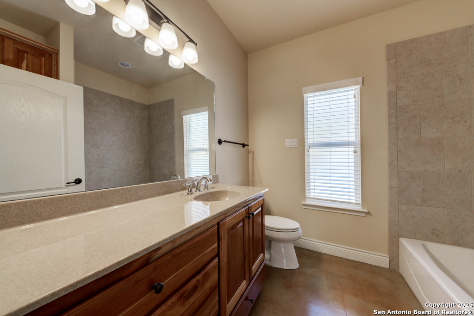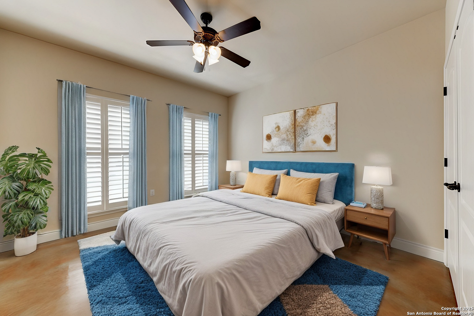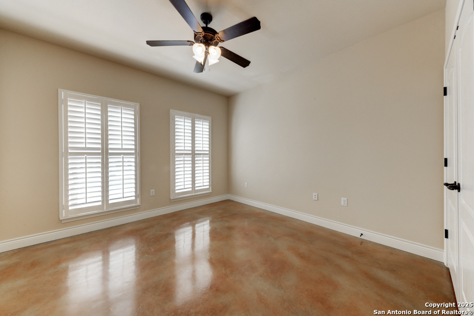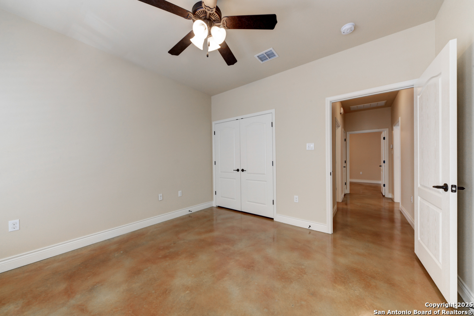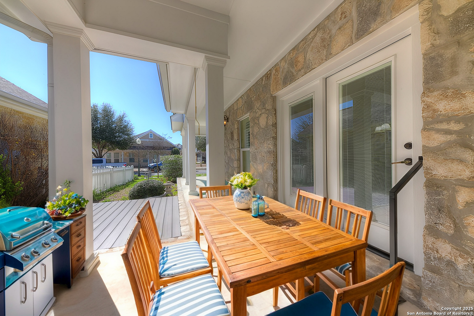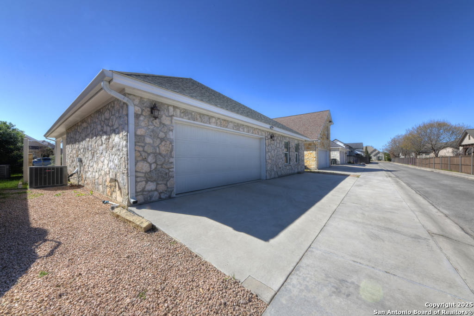Property Details
Hudson Lane
New Braunfels, TX 78130
$549,900
3 BD | 2 BA |
Property Description
Charming 3-Bedroom Home in a Prime Location! Don't miss this stunning 3-bedroom, 2-bath home, ideally located near shops, restaurants, and the vibrant charm of Gruene. With easy access to Gruene, downtown New Braunfels, I-35, and Hwy 46/337, this home offers both convenience and a sought-after lifestyle. Step inside to find a spacious 2+-car garage, perfect for a golf cart, workshop, or extra storage. Beautiful stained concrete floors flow seamlessly through the living areas, adding both durability and style. The gourmet kitchen is designed for culinary enthusiasts, featuring granite countertops, custom cherry wood cabinetry, an upgraded backsplash, stainless steel appliances. The primary suite is a true retreat, offering a generous walk-in closet, a double vanity with separate sinks. Elegant custom window shutters enhance the home's charm and privacy. Enjoy the outdoors with all the Blue Bonnets, a covered patio, stone-accented front and side patios, and the added comfort of an owned water softener. This exceptional home won't last long-schedule your showing today!
-
Type: Residential Property
-
Year Built: 2016
-
Cooling: One Central
-
Heating: Central,Heat Pump,1 Unit
-
Lot Size: 0.12 Acres
Property Details
- Status:Available
- Type:Residential Property
- MLS #:1850149
- Year Built:2016
- Sq. Feet:1,750
Community Information
- Address:944 Hudson Lane New Braunfels, TX 78130
- County:Comal
- City:New Braunfels
- Subdivision:HIGH COTTON ESTATES
- Zip Code:78130
School Information
- School System:Comal
- High School:Canyon
- Middle School:Church Hill
- Elementary School:Goodwin Frazier
Features / Amenities
- Total Sq. Ft.:1,750
- Interior Features:One Living Area, Liv/Din Combo, Two Eating Areas, Island Kitchen, Breakfast Bar, Utility Room Inside, 1st Floor Lvl/No Steps, High Ceilings, Open Floor Plan, Cable TV Available, High Speed Internet, All Bedrooms Downstairs, Laundry Room
- Fireplace(s): Not Applicable
- Floor:Stained Concrete
- Inclusions:Ceiling Fans, Chandelier, Washer Connection, Dryer Connection, Microwave Oven, Stove/Range, Gas Cooking, Disposal, Dishwasher, Water Softener (owned), Smoke Alarm, Electric Water Heater, Garage Door Opener, Down Draft, Solid Counter Tops, Custom Cabinets, City Garbage service
- Master Bath Features:Shower Only, Double Vanity
- Exterior Features:Covered Patio, Partial Fence, Sprinkler System, Double Pane Windows, Has Gutters, Mature Trees
- Cooling:One Central
- Heating Fuel:Electric
- Heating:Central, Heat Pump, 1 Unit
- Master:15x18
- Bedroom 2:12x12
- Bedroom 3:12x12
- Dining Room:8x17
- Kitchen:12x17
Architecture
- Bedrooms:3
- Bathrooms:2
- Year Built:2016
- Stories:1
- Style:One Story, Texas Hill Country
- Roof:Composition
- Foundation:Slab
- Parking:Two Car Garage, Attached, Oversized
Property Features
- Neighborhood Amenities:None
- Water/Sewer:Water System, Sewer System
Tax and Financial Info
- Proposed Terms:Conventional, FHA, VA, TX Vet, Cash
- Total Tax:2909
3 BD | 2 BA | 1,750 SqFt
© 2025 Lone Star Real Estate. All rights reserved. The data relating to real estate for sale on this web site comes in part from the Internet Data Exchange Program of Lone Star Real Estate. Information provided is for viewer's personal, non-commercial use and may not be used for any purpose other than to identify prospective properties the viewer may be interested in purchasing. Information provided is deemed reliable but not guaranteed. Listing Courtesy of Lorna Gentz with BHHS Don Johnson, REALTORS.

