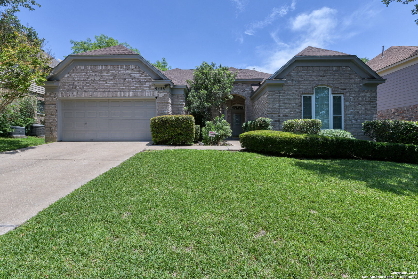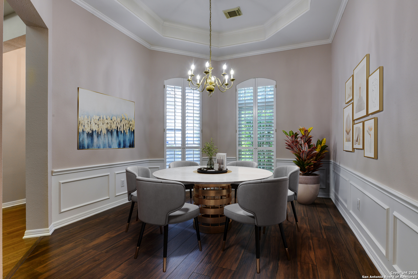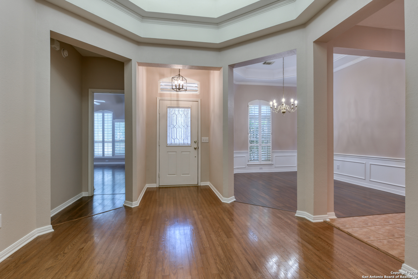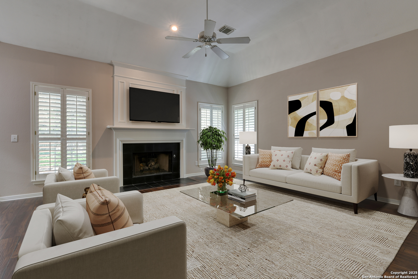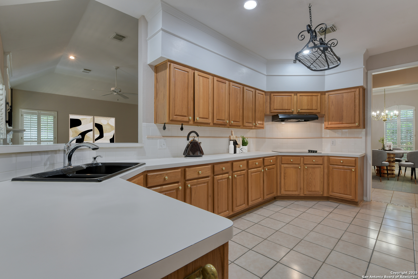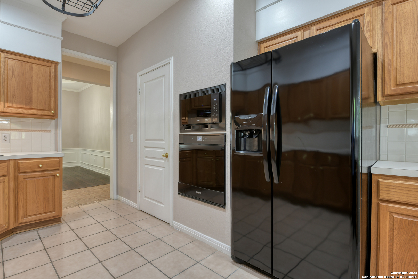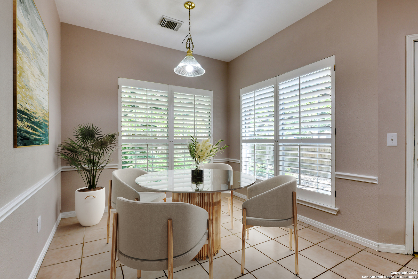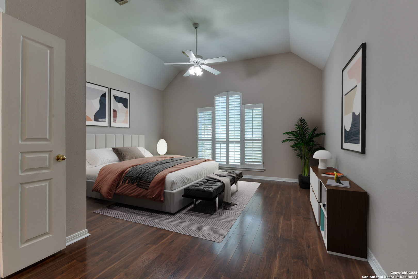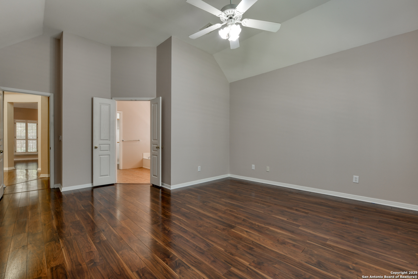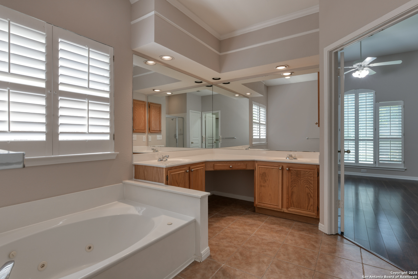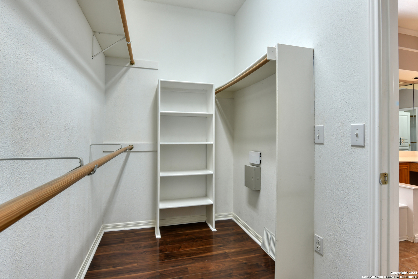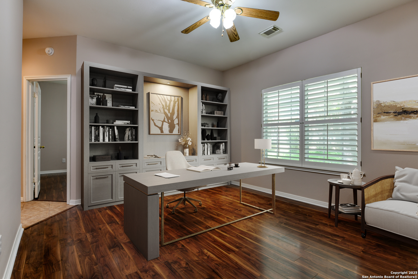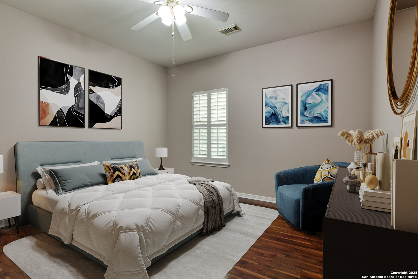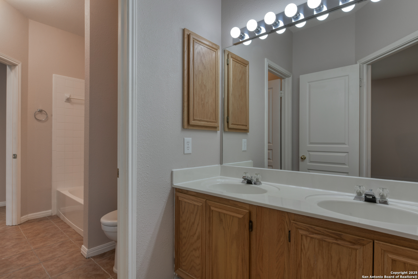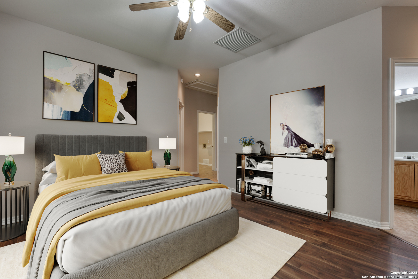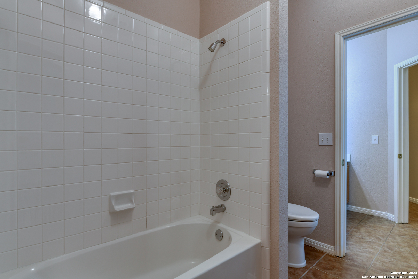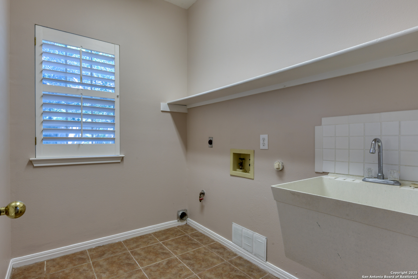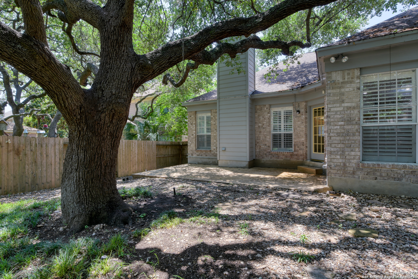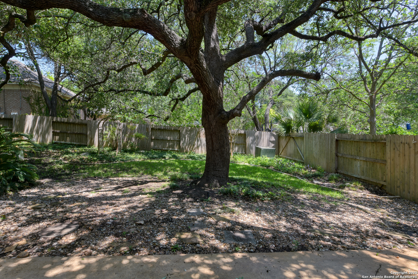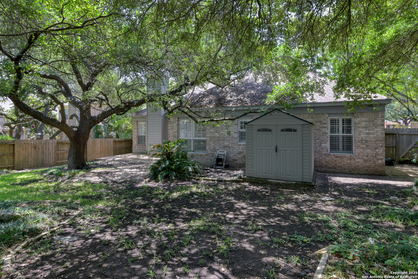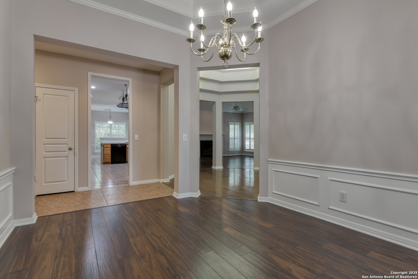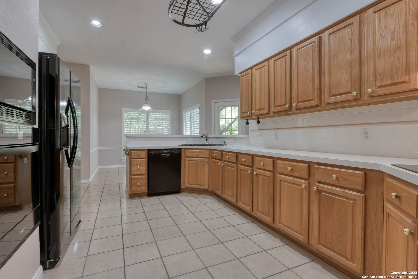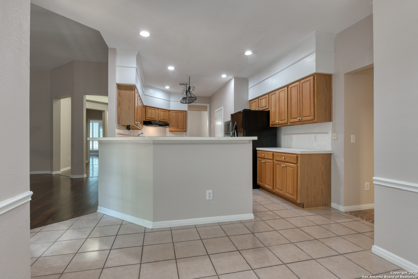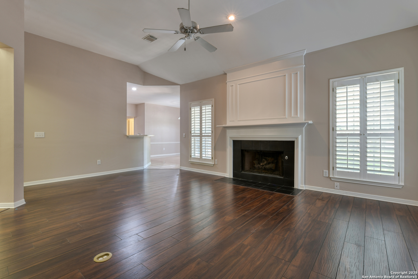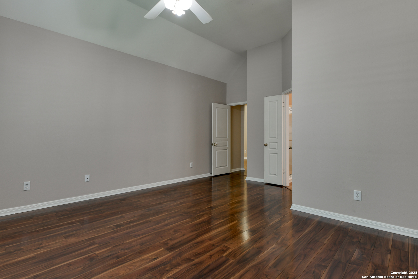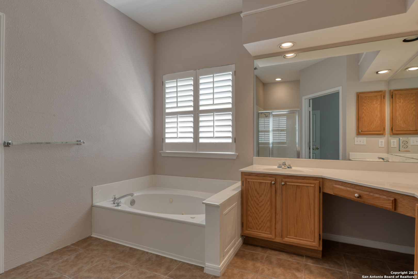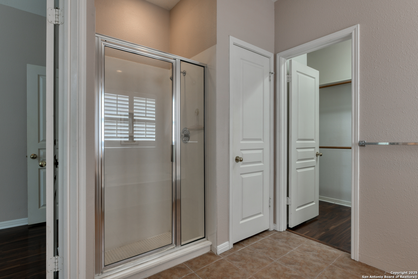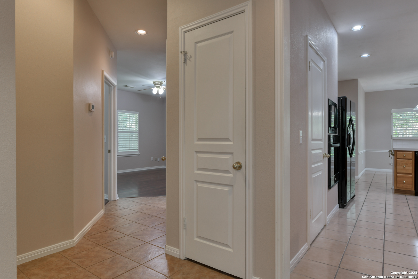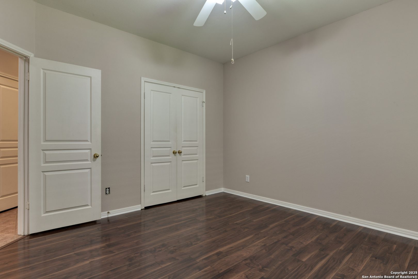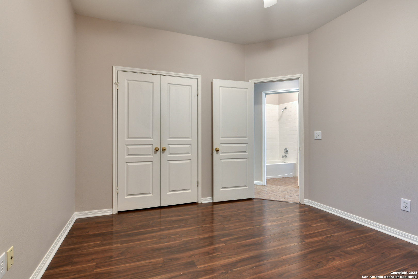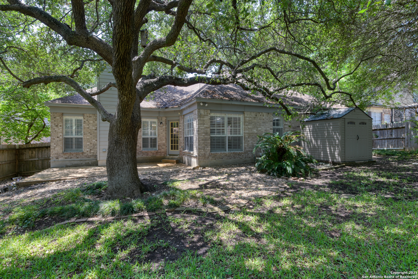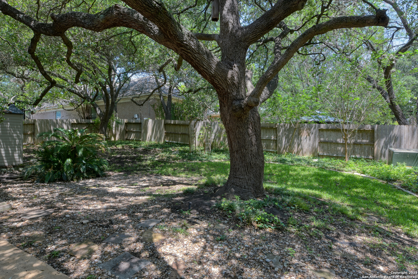Property Details
Keegans Woods
San Antonio, TX 78254
$380,000
3 BD | 2 BA |
Property Description
A charming single-story brick residence nestled in a well-established neighborhood offering both curb appeal and functionality. The beautifully maintained exterior features classic brickwork, manicured landscaping, and a covered entry that sets a warm, inviting tone. Step inside to an expansive, light-filled layout with an open floor plan that seamlessly connects formal and informal spaces. The entry foyer boasts wood plank flooring and opens to a spacious formal dining room adorned with elegant wainscoting, tray ceilings, and plantation shutters, ideal for hosting gatherings or holiday dinners. The heart of the home is the generous kitchen featuring ample cabinetry and counter space, a wrap-around breakfast bar. The seller just updated the smooth cooktop, built-in oven, and microwave for your enjoyment. Adjacent is a cozy breakfast nook lined with chair rail molding and large windows offering plenty of natural light and a view of the backyard. The spacious living area boasts a high ceiling, rich wood-style laminate flooring, a fireplace with custom trim detailing, and large windows with plantation shutters perfect for everyday living or entertaining. Retreat to the oversized primary bedroom, which showcases a high ceiling with low low-hanging fan, laminate wood flooring, walk-in closet and an ensuite bath with a dual vanity, a soaking tub, and a separate shower. Two additional secondary bedrooms provide comfort and flexibility. There is also a convenient home office that could serve as a fourth bedroom if needed. A full hallway bathroom offers a dual sink vanity and a shower/tub combo. Additional highlights include a laundry room with built-in utility sink and storage shelf, ceiling fans throughout, hard surface flooring throughout and a two-car garage with built-in cabinets and a work bench. The backyard has a patio perfect for summer barbecue and a shade tree to help with the summer heat. You will also appreciate the storage shed for your gardening tools as well as the sprinkler system to help with yard maintenance. This home's well-thought-out layout, timeless design details, and move-in-ready condition make it a standout opportunity. "Please be aware some photos have been virtually staged."
-
Type: Residential Property
-
Year Built: 1994
-
Cooling: One Central
-
Heating: Central
-
Lot Size: 0.19 Acres
Property Details
- Status:Available
- Type:Residential Property
- MLS #:1864645
- Year Built:1994
- Sq. Feet:2,300
Community Information
- Address:9426 Keegans Woods San Antonio, TX 78254
- County:Bexar
- City:San Antonio
- Subdivision:CAMINO BANDERA
- Zip Code:78254
School Information
- School System:Northside
- High School:Louis D Brandeis
- Middle School:Stinson Katherine
- Elementary School:Wanke
Features / Amenities
- Total Sq. Ft.:2,300
- Interior Features:One Living Area, Separate Dining Room, Eat-In Kitchen, Two Eating Areas, Breakfast Bar, Study/Library, Utility Room Inside, 1st Floor Lvl/No Steps, High Ceilings, Open Floor Plan, Pull Down Storage, Cable TV Available, High Speed Internet, All Bedrooms Downstairs, Laundry Main Level, Laundry Room
- Fireplace(s): One, Living Room, Gas
- Floor:Ceramic Tile, Wood, Laminate
- Inclusions:Ceiling Fans, Chandelier, Washer Connection, Dryer Connection, Cook Top, Built-In Oven, Microwave Oven, Disposal, Dishwasher, Gas Water Heater, Smooth Cooktop
- Master Bath Features:Tub/Shower Separate, Double Vanity, Tub has Whirlpool, Garden Tub
- Exterior Features:Patio Slab, Privacy Fence, Sprinkler System, Storage Building/Shed, Has Gutters, Mature Trees, Storm Doors
- Cooling:One Central
- Heating Fuel:Electric, Natural Gas
- Heating:Central
- Master:15x14
- Bedroom 2:12x12
- Bedroom 3:12x11
- Dining Room:13x8
- Kitchen:12x16
- Office/Study:13x10
Architecture
- Bedrooms:3
- Bathrooms:2
- Year Built:1994
- Stories:1
- Style:One Story, Traditional
- Roof:Composition
- Foundation:Slab
- Parking:Two Car Garage, Attached
Property Features
- Neighborhood Amenities:Pool, Tennis, Clubhouse, Park/Playground, BBQ/Grill, Basketball Court
- Water/Sewer:Water System, Sewer System, City
Tax and Financial Info
- Proposed Terms:Conventional, FHA, VA, Cash
- Total Tax:8825.59
3 BD | 2 BA | 2,300 SqFt
© 2025 Lone Star Real Estate. All rights reserved. The data relating to real estate for sale on this web site comes in part from the Internet Data Exchange Program of Lone Star Real Estate. Information provided is for viewer's personal, non-commercial use and may not be used for any purpose other than to identify prospective properties the viewer may be interested in purchasing. Information provided is deemed reliable but not guaranteed. Listing Courtesy of Melissa Stagers with M. Stagers Realty Partners.

