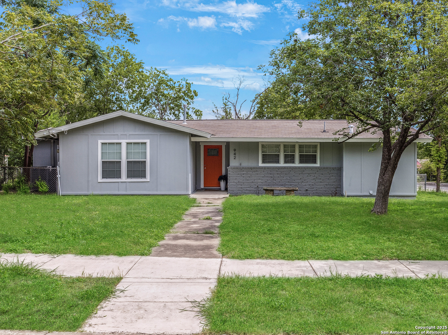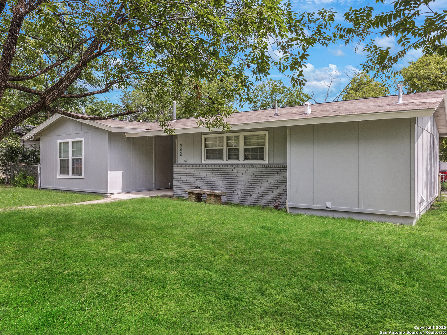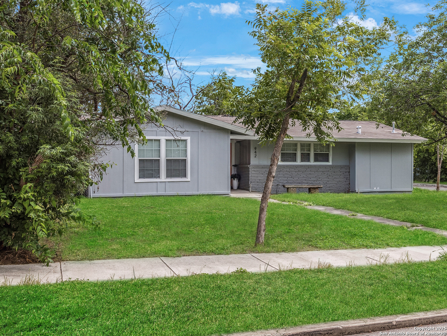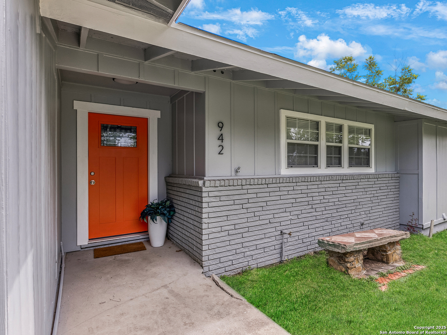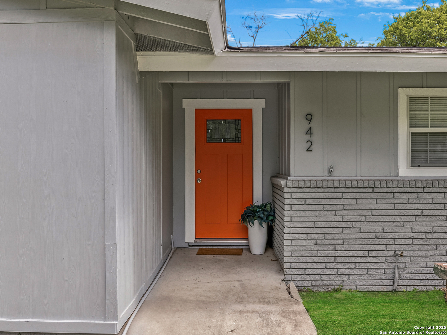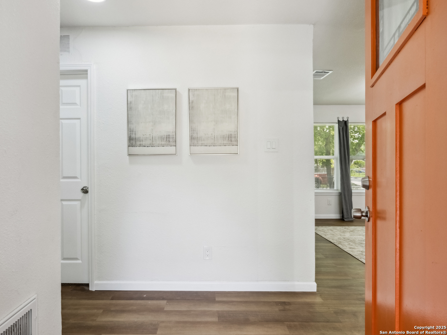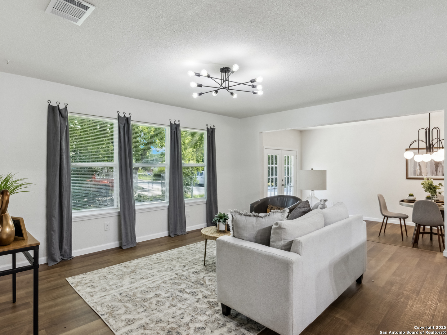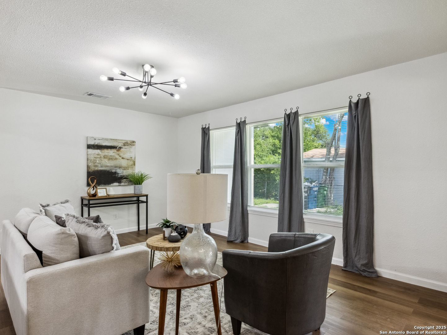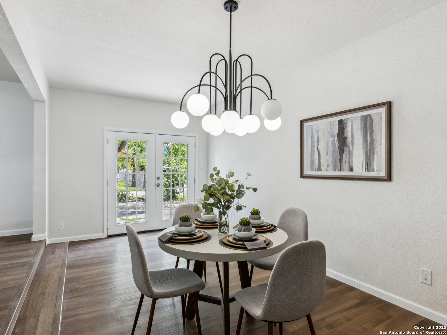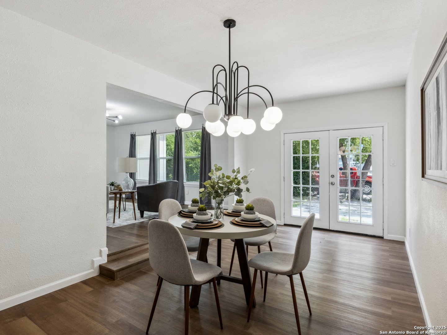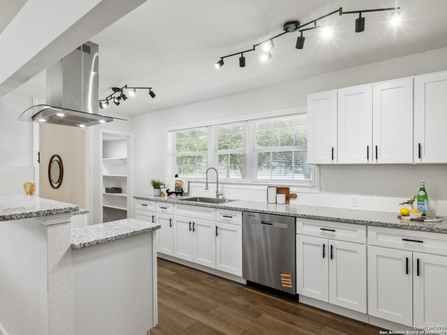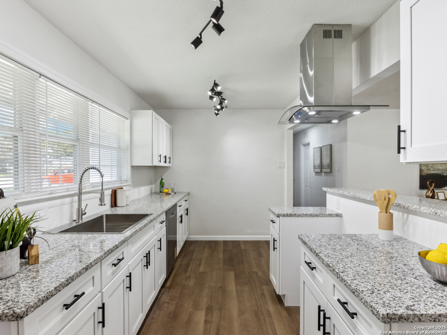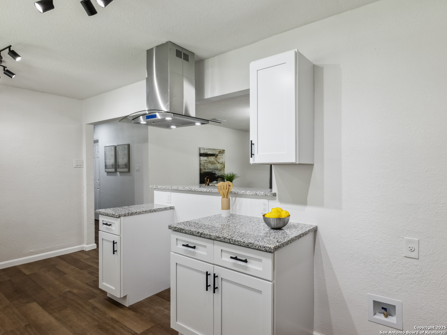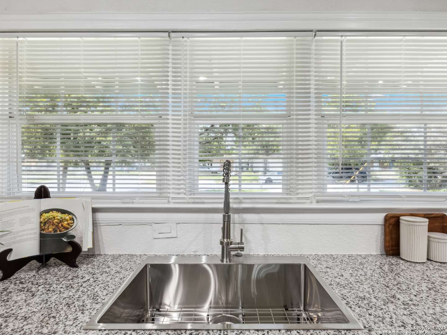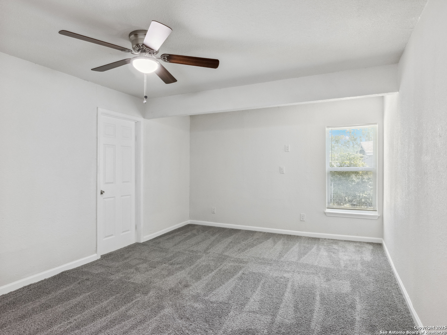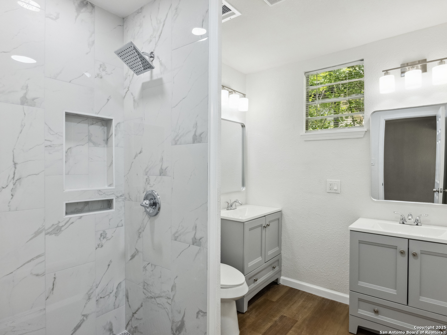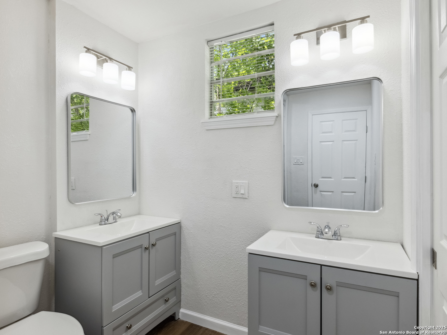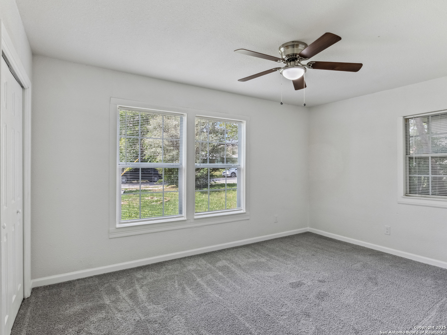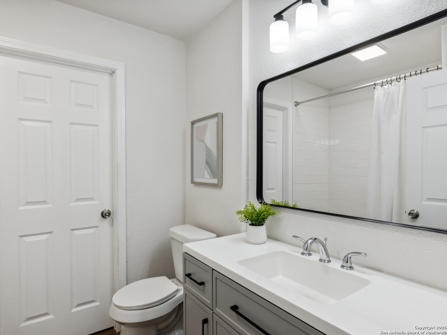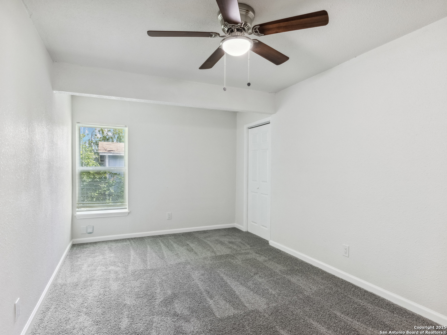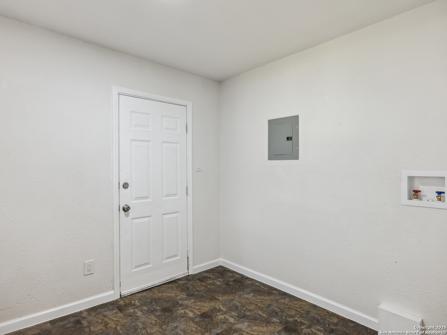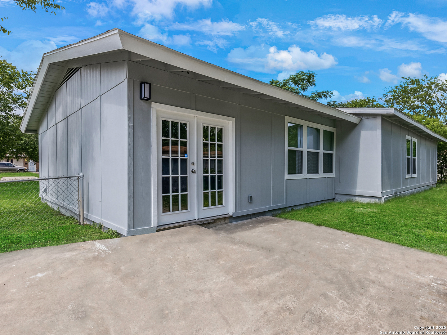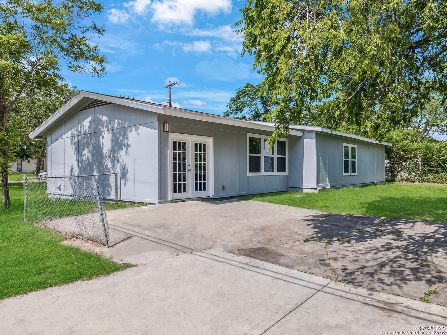Property Details
San Angelo
San Antonio, TX 78201
$250,000
3 BD | 2 BA |
Property Description
Welcome to 942 San Angelo, nestled in the heart of Los Angeles Heights! This beautiful 3-bedroom, 2-bathroom home offers the perfect blend of modern style and everyday functionality. The open-concept floor plan features a spacious living area and a generous dining room, ideal for entertaining or relaxing with family. Enjoy cooking in the bright kitchen complete with granite countertops, crisp white cabinetry, and a huge walk-in pantry for extra storage. The home is features beautiful, neutral tones throughout-ready for your personal touch. Situated on a large corner lot, this property offers ample outdoor space and convenient rear parking. Located within walking distance to schools and just minutes from Loop 410 and I-10, you'll love the easy access to shopping, dining, and everything San Antonio has to offer. Don't miss your chance to own a move-in ready gem in LA Heights!
-
Type: Residential Property
-
Year Built: 1952
-
Cooling: One Central
-
Heating: Central
-
Lot Size: 0.17 Acres
Property Details
- Status:Available
- Type:Residential Property
- MLS #:1873286
- Year Built:1952
- Sq. Feet:1,550
Community Information
- Address:942 San Angelo San Antonio, TX 78201
- County:Bexar
- City:San Antonio
- Subdivision:LOS ANGELES HEIGHTS
- Zip Code:78201
School Information
- School System:San Antonio I.S.D.
- High School:Edison
- Middle School:Whittier
- Elementary School:Neal
Features / Amenities
- Total Sq. Ft.:1,550
- Interior Features:One Living Area, Liv/Din Combo, Separate Dining Room, Breakfast Bar, Walk-In Pantry, Utility Room Inside, Secondary Bedroom Down, Open Floor Plan, All Bedrooms Downstairs, Laundry Main Level, Laundry Room
- Fireplace(s): Not Applicable
- Floor:Laminate
- Inclusions:Ceiling Fans, Washer Connection, Dryer Connection, Gas Cooking, Dishwasher, Gas Water Heater, Solid Counter Tops, City Garbage service
- Master Bath Features:Shower Only, Separate Vanity
- Exterior Features:Patio Slab, Chain Link Fence
- Cooling:One Central
- Heating Fuel:Electric
- Heating:Central
- Master:12x15
- Bedroom 2:14x14
- Bedroom 3:10x15
- Dining Room:10x20
- Kitchen:16x8
Architecture
- Bedrooms:3
- Bathrooms:2
- Year Built:1952
- Stories:1
- Style:One Story
- Roof:Composition
- Foundation:Slab
- Parking:None/Not Applicable
Property Features
- Neighborhood Amenities:None
- Water/Sewer:Water System, City
Tax and Financial Info
- Proposed Terms:Conventional, FHA, VA, Cash
- Total Tax:5747.52
3 BD | 2 BA | 1,550 SqFt
© 2025 Lone Star Real Estate. All rights reserved. The data relating to real estate for sale on this web site comes in part from the Internet Data Exchange Program of Lone Star Real Estate. Information provided is for viewer's personal, non-commercial use and may not be used for any purpose other than to identify prospective properties the viewer may be interested in purchasing. Information provided is deemed reliable but not guaranteed. Listing Courtesy of Janet Wingrove with Keller Williams Heritage.

