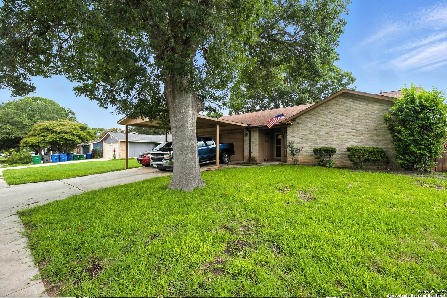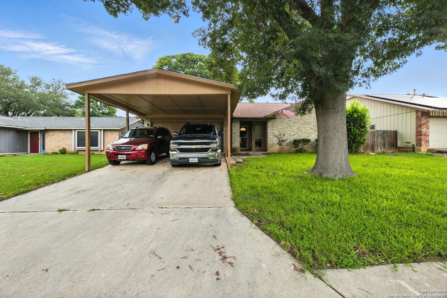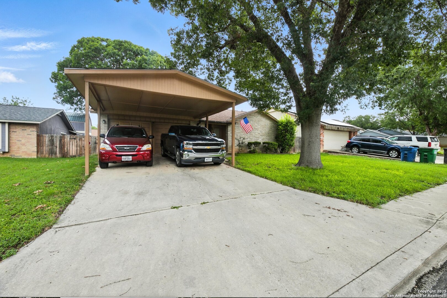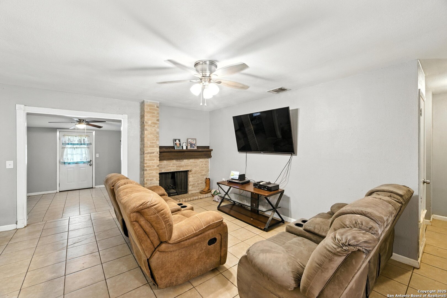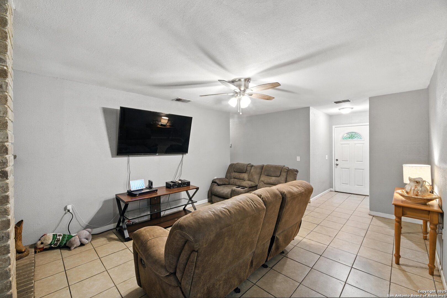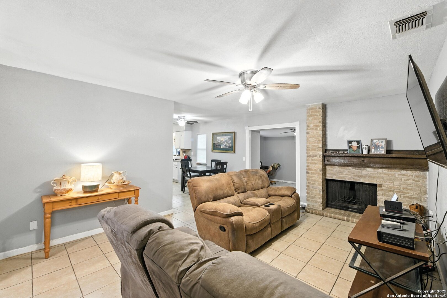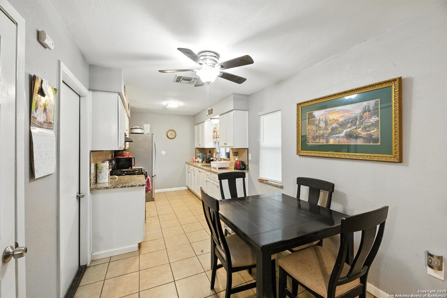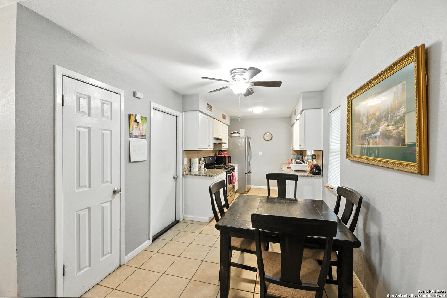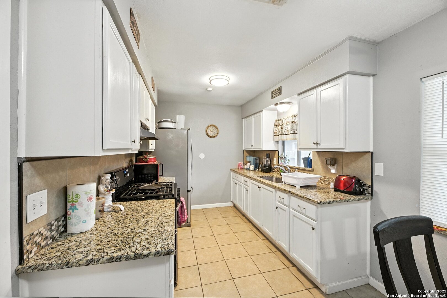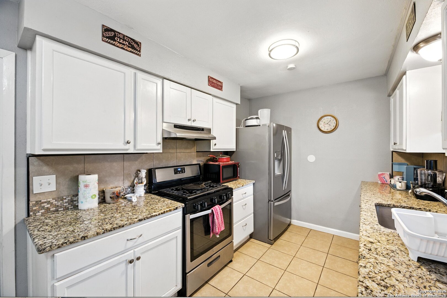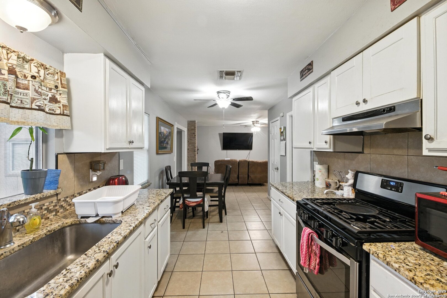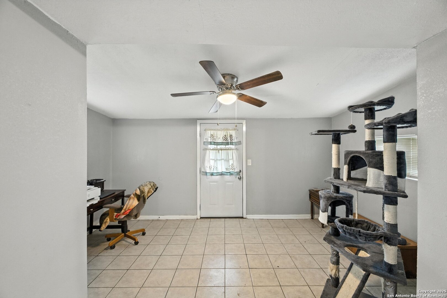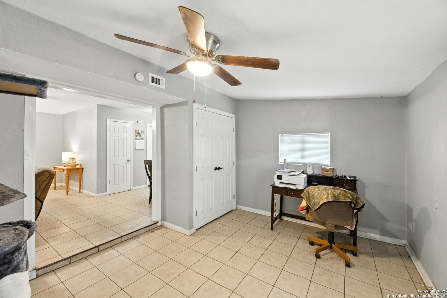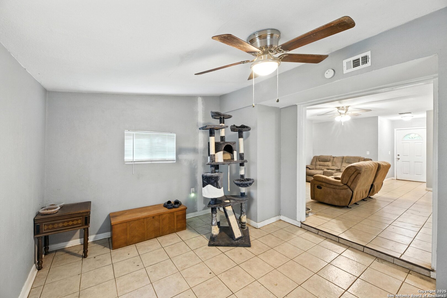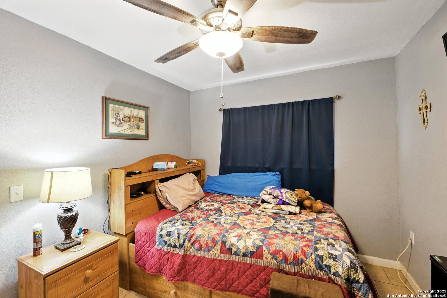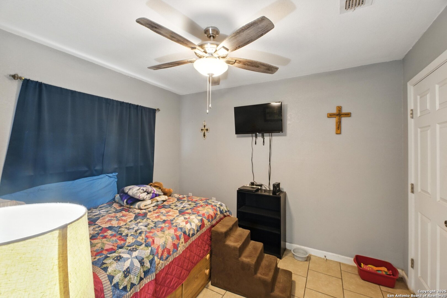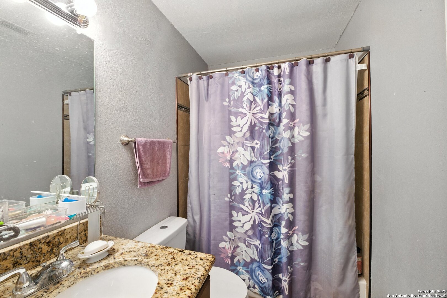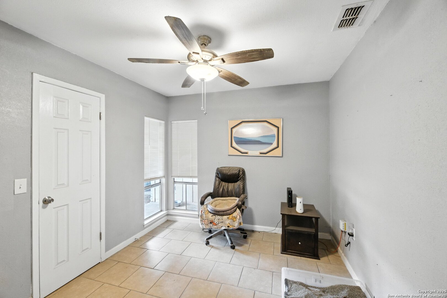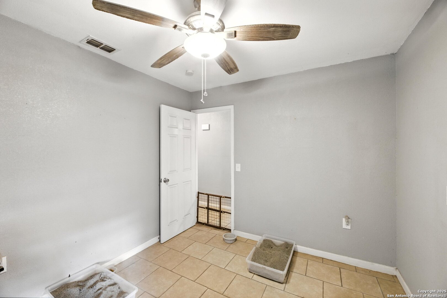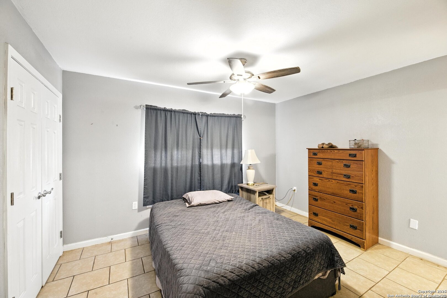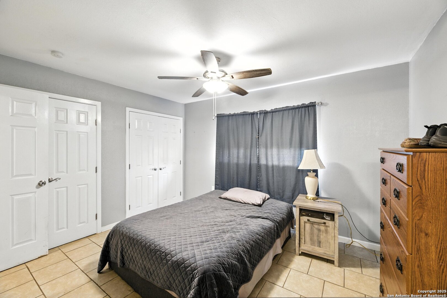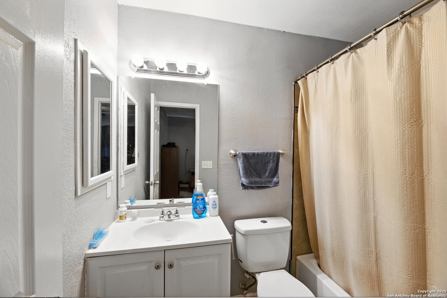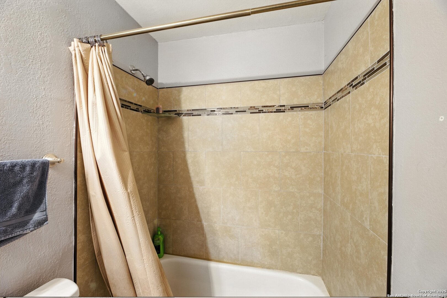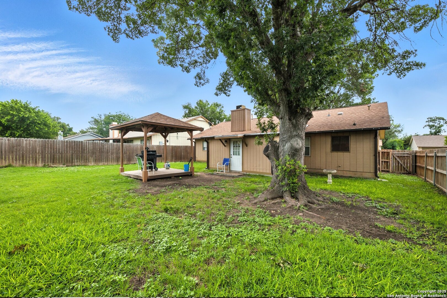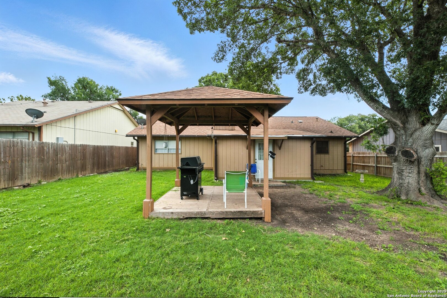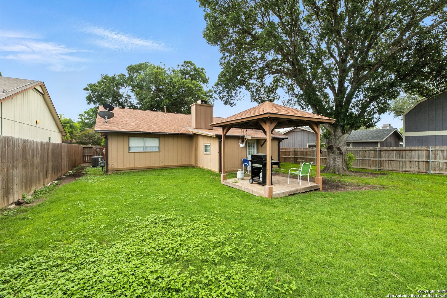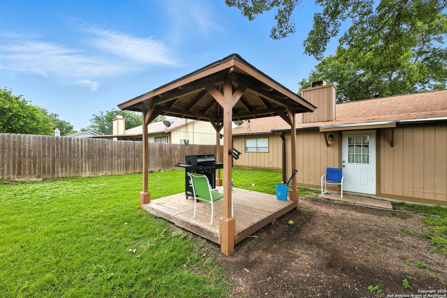Property Details
Lands Point
San Antonio, TX 78250
$222,000
3 BD | 2 BA |
Property Description
Welcome to this well-kept 3-bedroom, 2-bath home nestled in the New Territories community! In addition to the 1,034 sq ft listed, the home features a bonus room extension of approximately 250 sq ft, offering even more living space, which is not reflected in the official square footage due to the lack of an updated survey. The home's AC system was replaced less than three years ago and comes with a 10-year warranty. Additionally, the roof over the bonus room addition was recently redone. Inside, you'll find tile floors throughout, a cozy living room with a brick fireplace, and a beautifully updated kitchen with granite countertops and modern cabinetry. The extended carport and large backyard with a covered patio area are perfect for entertaining or relaxing in the shade. Located within Northside ISD and just minutes from shopping, dining, and Loop 1604. Don't miss this great opportunity!
-
Type: Residential Property
-
Year Built: 1979
-
Cooling: One Central
-
Heating: Central
-
Lot Size: 0.15 Acres
Property Details
- Status:Available
- Type:Residential Property
- MLS #:1876733
- Year Built:1979
- Sq. Feet:1,034
Community Information
- Address:9407 Lands Point San Antonio, TX 78250
- County:Bexar
- City:San Antonio
- Subdivision:NEW TERRITORIES
- Zip Code:78250
School Information
- School System:Northside
- High School:O'Connor
- Middle School:Stevenson
- Elementary School:Brauchle
Features / Amenities
- Total Sq. Ft.:1,034
- Interior Features:One Living Area, Separate Dining Room, Utility Area in Garage, Open Floor Plan, All Bedrooms Downstairs
- Fireplace(s): Living Room
- Floor:Ceramic Tile
- Inclusions:Ceiling Fans, Washer Connection, Dryer Connection, Stove/Range, Gas Cooking, Gas Water Heater
- Master Bath Features:Tub/Shower Separate
- Cooling:One Central
- Heating Fuel:Natural Gas
- Heating:Central
- Master:14x12
- Bedroom 2:12x11
- Bedroom 3:11x10
- Dining Room:10x8
- Kitchen:18x9
Architecture
- Bedrooms:3
- Bathrooms:2
- Year Built:1979
- Stories:1
- Style:One Story
- Roof:Composition
- Foundation:Slab
- Parking:Two Car Garage, Attached
Property Features
- Lot Dimensions:61 x 110
- Neighborhood Amenities:Park/Playground
- Water/Sewer:Water System, Sewer System
Tax and Financial Info
- Proposed Terms:Conventional, FHA, VA, TX Vet, Cash
- Total Tax:5373.92
3 BD | 2 BA | 1,034 SqFt
© 2025 Lone Star Real Estate. All rights reserved. The data relating to real estate for sale on this web site comes in part from the Internet Data Exchange Program of Lone Star Real Estate. Information provided is for viewer's personal, non-commercial use and may not be used for any purpose other than to identify prospective properties the viewer may be interested in purchasing. Information provided is deemed reliable but not guaranteed. Listing Courtesy of Santiago Valle with Epique Realty LLC.

