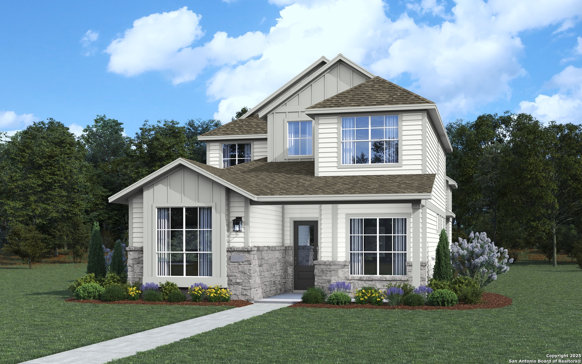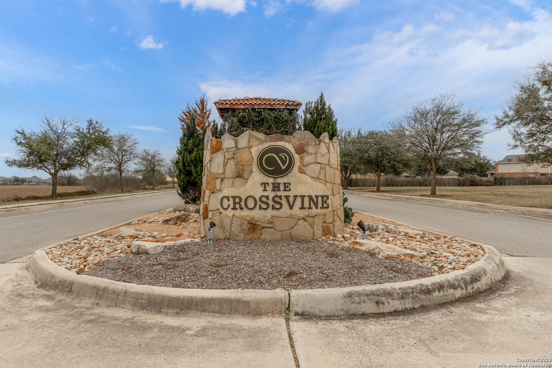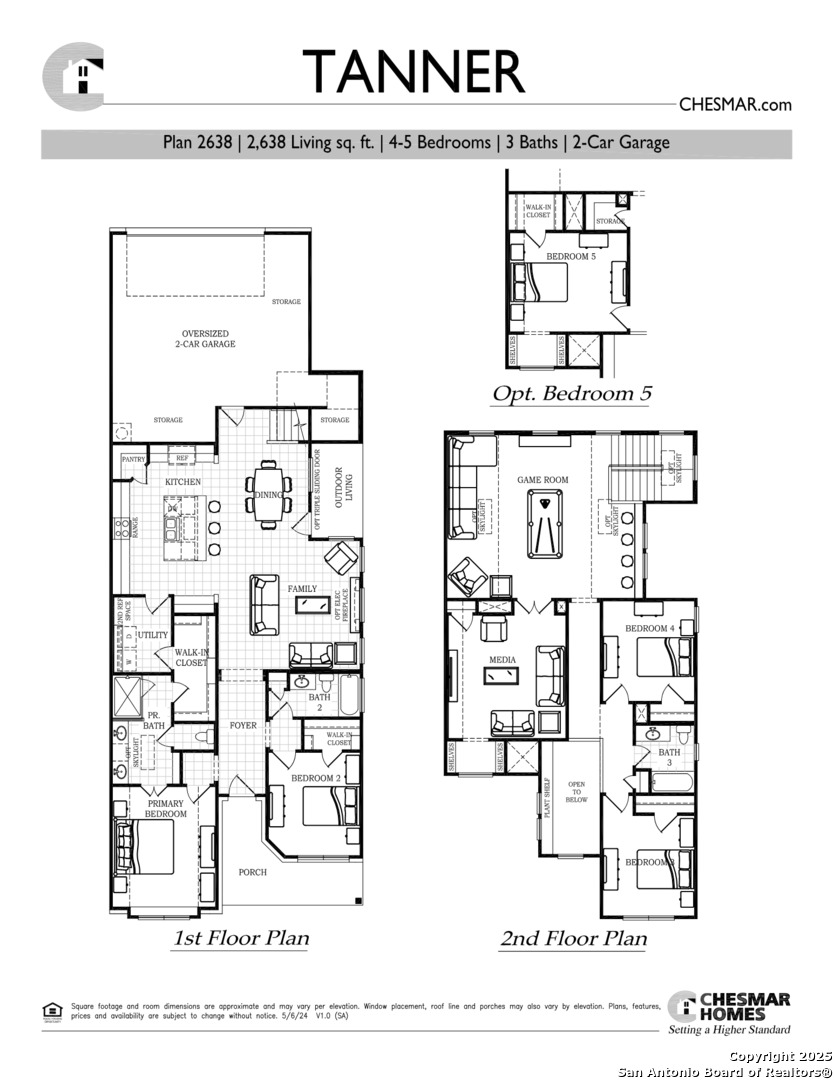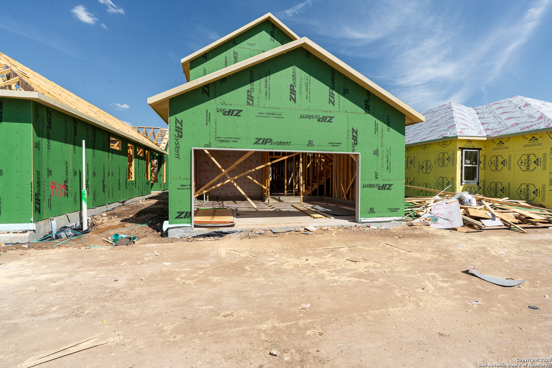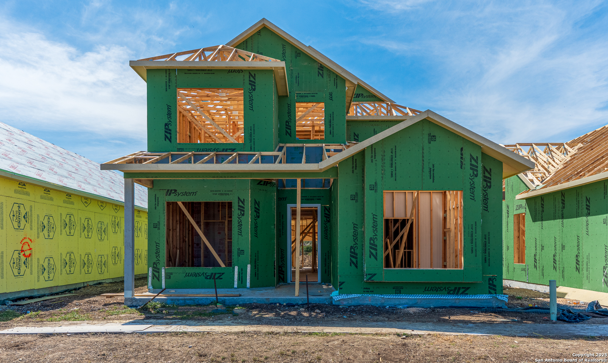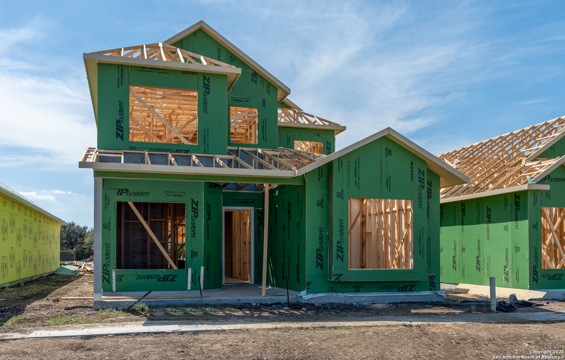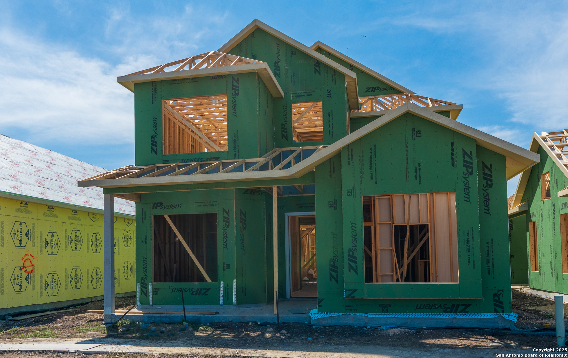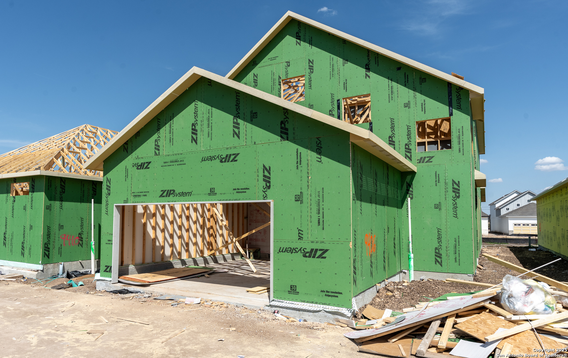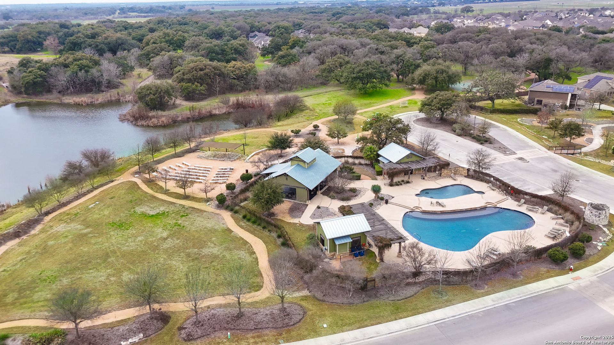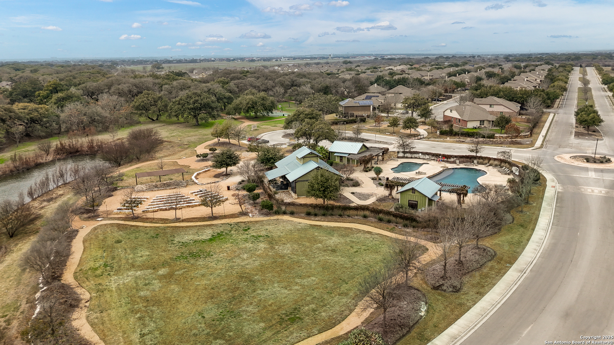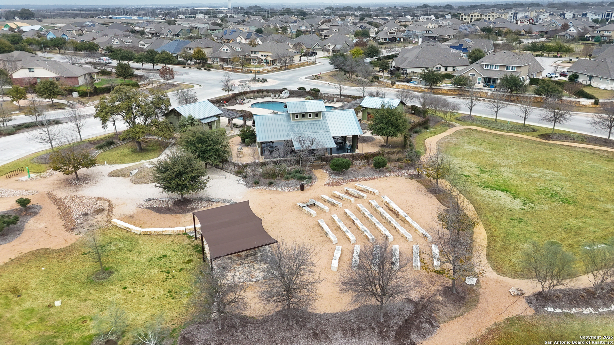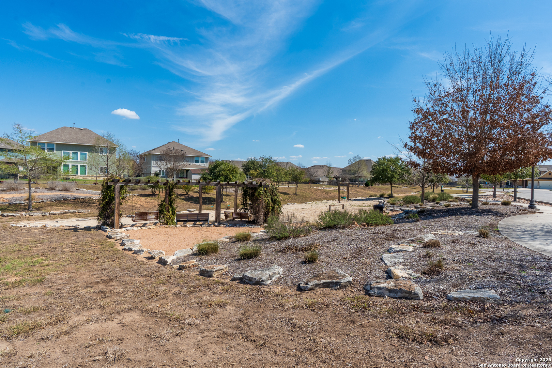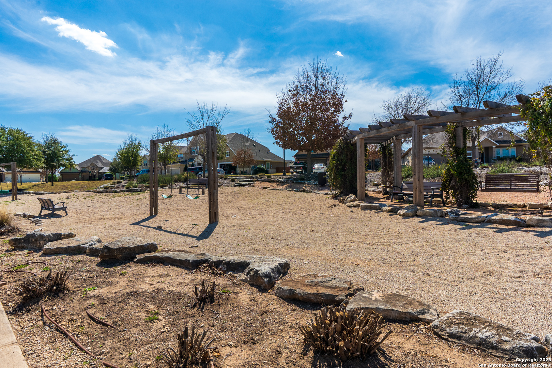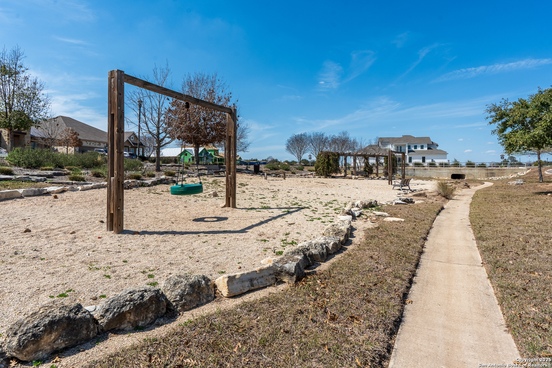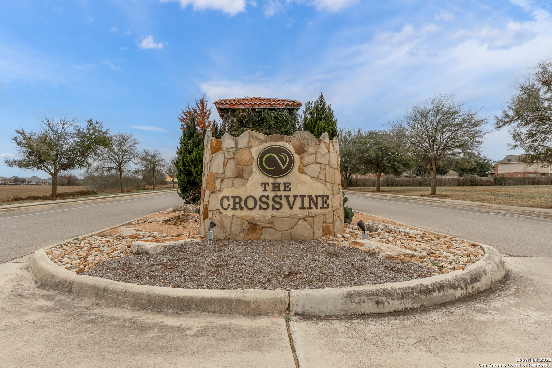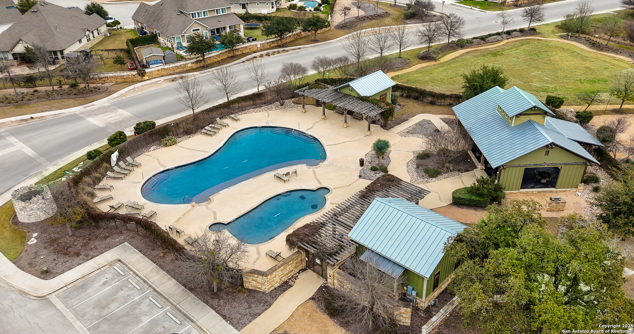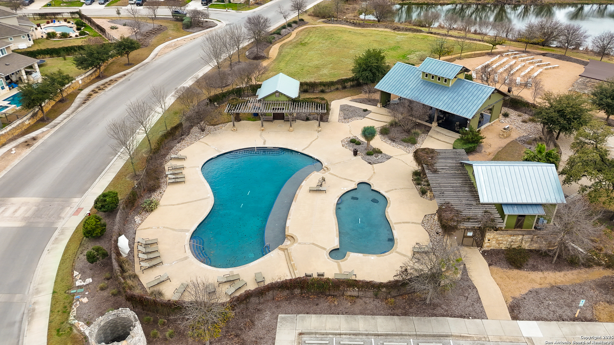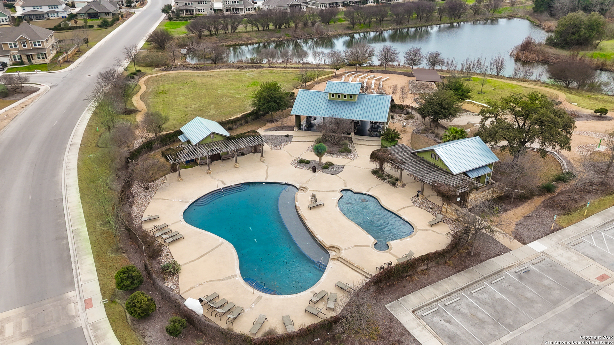Property Details
Chatside
Schertz, TX 78154
$422,800
4 BD | 3 BA |
Property Description
Welcome to The Crossvine, a vibrant, family-friendly community in the heart of Schertz, TX. Featuring beautifully crafted single-family garden homes along scenic hike and bike trails, residents enjoy lush green spaces, charming pocket parks, and a state-of-the-art amenity center. With easy access to local shops, restaurants, and offices, The Crossvine offers the perfect blend of convenience and community. Discover a place where every day feels like home in Schertz's premier master-planned neighborhood.
-
Type: Garden/Patio Home/Detchd
-
Year Built: 2025
-
Cooling: One Central
-
Heating: Central,1 Unit
-
Lot Size: 0.08 Acres
Property Details
- Status:Available
- Type:Garden/Patio Home/Detchd
- MLS #:1848662
- Year Built:2025
- Sq. Feet:2,638
Community Information
- Address:9406 Chatside Schertz, TX 78154
- County:Guadalupe
- City:Schertz
- Subdivision:THE CROSSVINE
- Zip Code:78154
School Information
- School System:Schertz-Cibolo-Universal City ISD
- High School:Samuel Clemens
- Middle School:Barbara C. Jordan
- Elementary School:Rose Garden
Features / Amenities
- Total Sq. Ft.:2,638
- Interior Features:One Living Area, Eat-In Kitchen, Island Kitchen, Walk-In Pantry, Game Room, Media Room, Utility Room Inside, Secondary Bedroom Down, 1st Floor Lvl/No Steps, High Ceilings, Open Floor Plan, Cable TV Available, High Speed Internet
- Fireplace(s): One
- Floor:Carpeting, Ceramic Tile, Vinyl
- Inclusions:Ceiling Fans, Washer Connection, Dryer Connection, Cook Top, Microwave Oven, Stove/Range, Gas Cooking, Disposal, Dishwasher, Ice Maker Connection, Vent Fan, Smoke Alarm, Pre-Wired for Security, Gas Water Heater, Garage Door Opener, In Wall Pest Control, Plumb for Water Softener
- Master Bath Features:Shower Only, Double Vanity
- Cooling:One Central
- Heating Fuel:Natural Gas
- Heating:Central, 1 Unit
- Master:14x18
- Bedroom 2:12x10
- Bedroom 3:11x12
- Bedroom 4:11x12
- Kitchen:16x10
Architecture
- Bedrooms:4
- Bathrooms:3
- Year Built:2025
- Stories:2
- Style:Two Story
- Roof:Composition
- Foundation:Slab
- Parking:Two Car Garage, Rear Entry
Property Features
- Neighborhood Amenities:Pool, Tennis, Clubhouse, Park/Playground, Jogging Trails, Sports Court, Basketball Court, Volleyball Court
- Water/Sewer:Water System, Sewer System
Tax and Financial Info
- Proposed Terms:Conventional, FHA, VA, Cash
4 BD | 3 BA | 2,638 SqFt
© 2025 Lone Star Real Estate. All rights reserved. The data relating to real estate for sale on this web site comes in part from the Internet Data Exchange Program of Lone Star Real Estate. Information provided is for viewer's personal, non-commercial use and may not be used for any purpose other than to identify prospective properties the viewer may be interested in purchasing. Information provided is deemed reliable but not guaranteed. Listing Courtesy of Daisy Lopez with Chesmar Homes.

