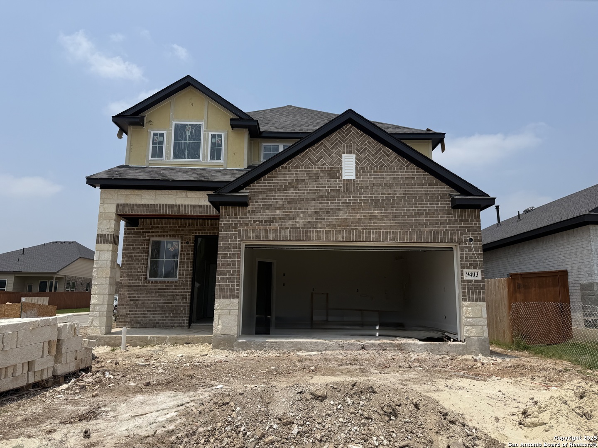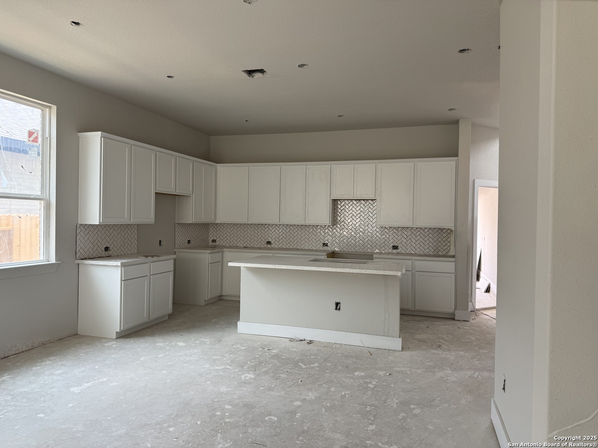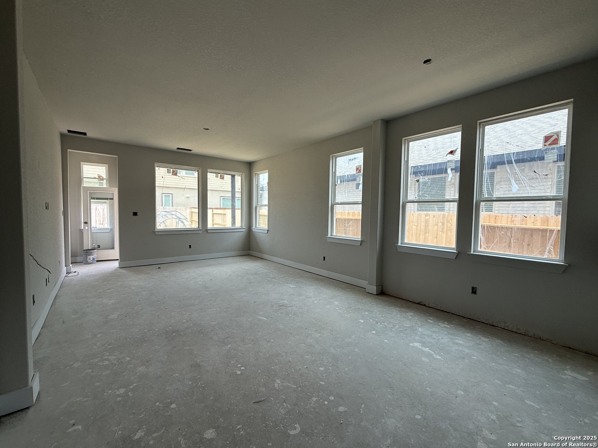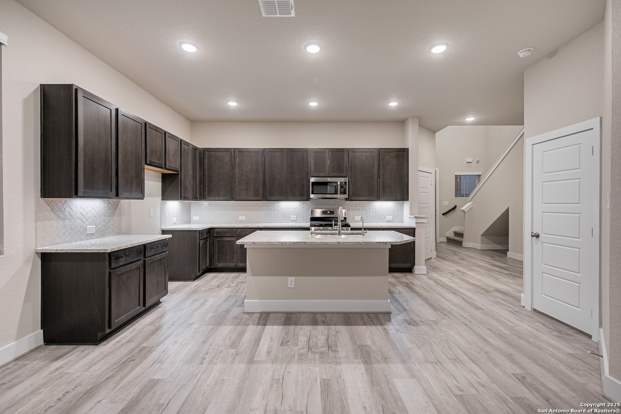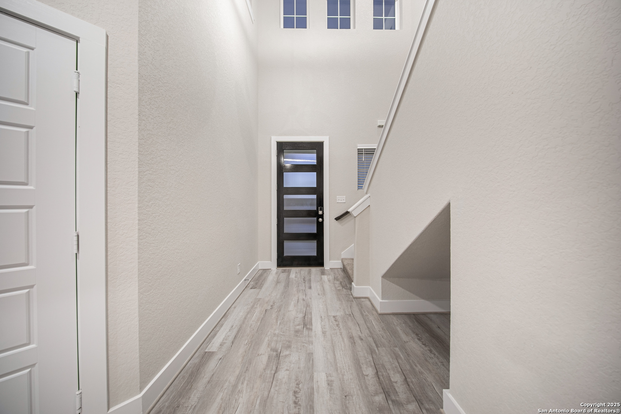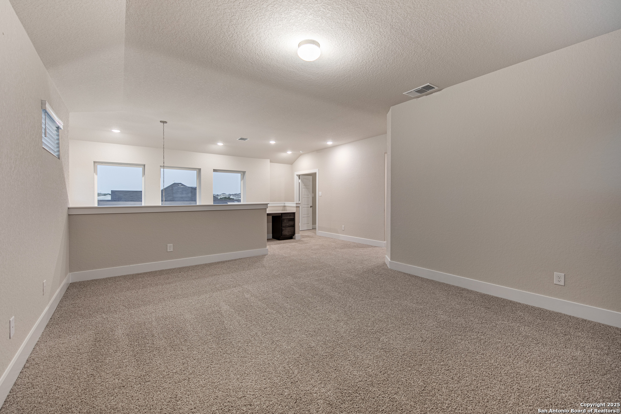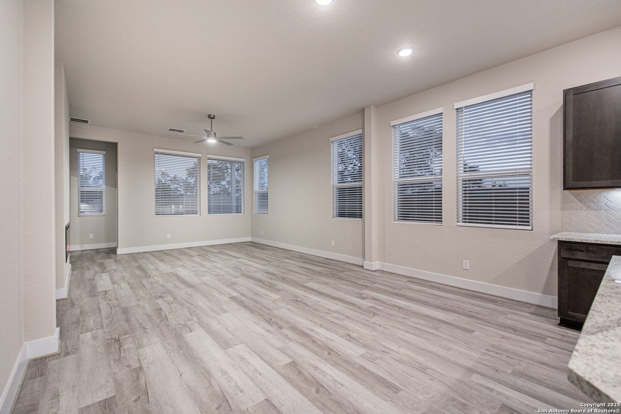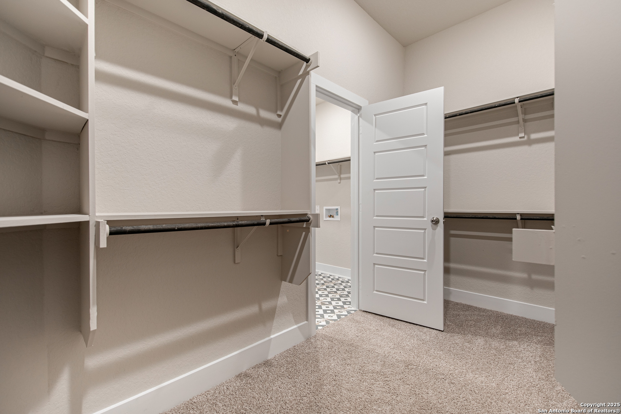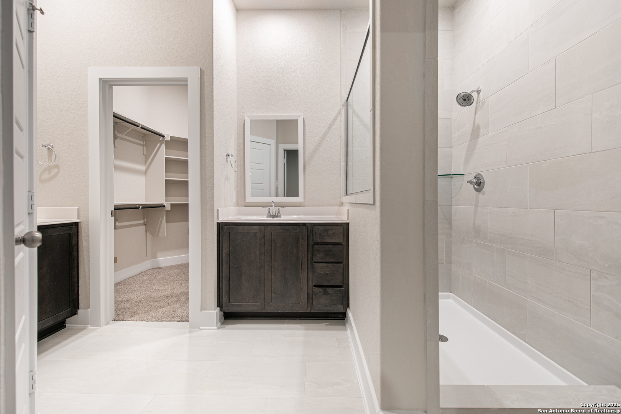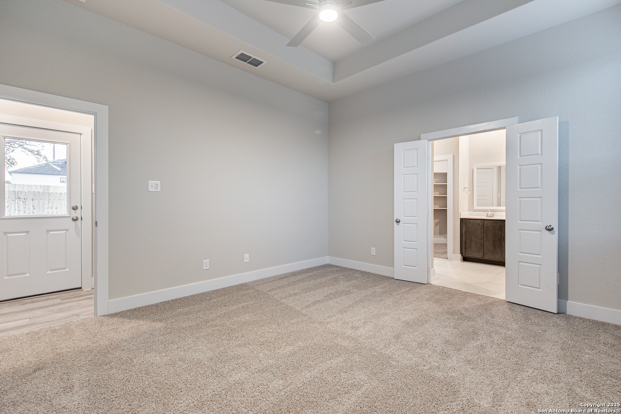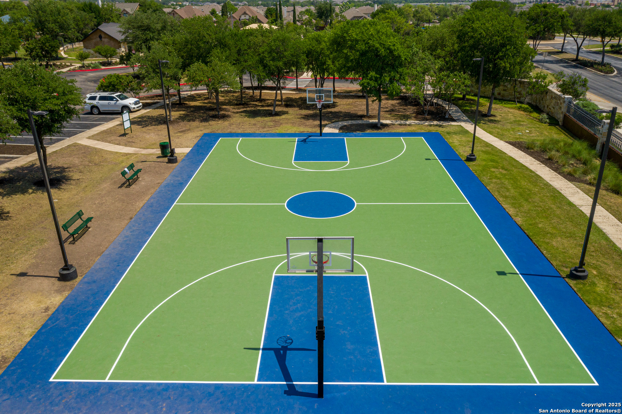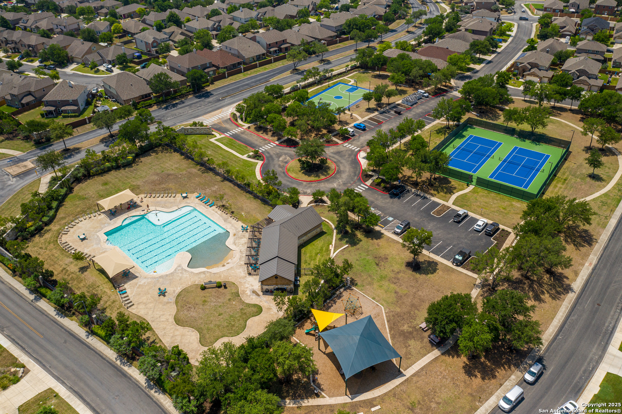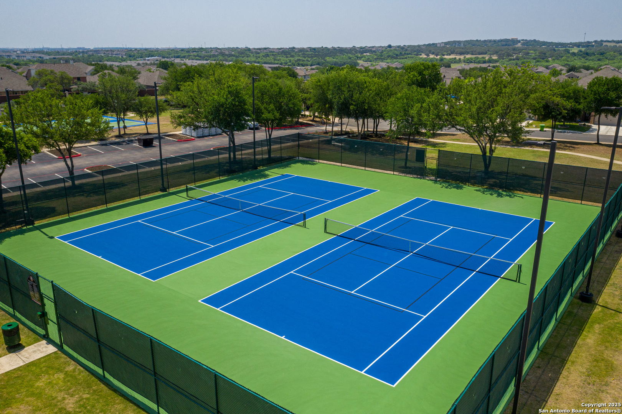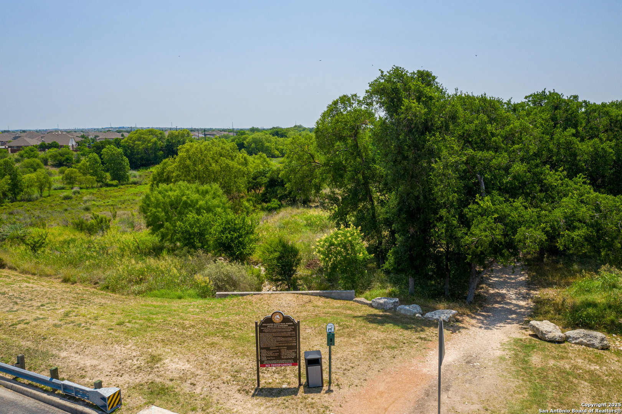Property Details
Pioneer Junction
San Antonio, TX 78254
$443,065
4 BD | 3 BA |
Property Description
*Home is currently under construction. This elegant two-story home is located in highly desirable Stillwater Ranch. Upon entrance to the Jordy, you are warmly greeted by a bright and open floor plan with two story entry way. The family room seamlessly connects the kitchen and breakfast rooms, perfect for entertaining or lounging around. Just off the family room is the master bedroom with on suite bathroom, and walk-in closet that is connected to the utility room, for easy laundry days! Upstairs boasts two bedrooms, game room with built in tech center, flex room, and bathroom. Stillwater Ranch is a master planned community that is just minutes to all major highways, including Loop 1604 & IH10, providing ease to all shops, restaurants and major employers. Onsite elementary and high schools, Scarborough Elementary School and Sotomayor High School, providing a quick and safe commute for your loved ones.
-
Type: Residential Property
-
Year Built: 2025
-
Cooling: One Central,Zoned
-
Heating: Central
-
Lot Size: 0.12 Acres
Property Details
- Status:Available
- Type:Residential Property
- MLS #:1862415
- Year Built:2025
- Sq. Feet:2,346
Community Information
- Address:9403 Pioneer Junction San Antonio, TX 78254
- County:Bexar
- City:San Antonio
- Subdivision:STILLWATER RANCH
- Zip Code:78254
School Information
- School System:Northside
- High School:Sotomayor High School
- Middle School:FOLKS
- Elementary School:Scarborough
Features / Amenities
- Total Sq. Ft.:2,346
- Interior Features:Two Living Area, Eat-In Kitchen, Island Kitchen, Walk-In Pantry, Game Room, Utility Room Inside, High Ceilings, Open Floor Plan, Cable TV Available, High Speed Internet
- Fireplace(s): Not Applicable
- Floor:Carpeting, Ceramic Tile, Vinyl
- Inclusions:Ceiling Fans, Chandelier, Washer Connection, Dryer Connection, Microwave Oven, Stove/Range, Gas Cooking, Refrigerator, Disposal, Dishwasher, Ice Maker Connection, Vent Fan, Smoke Alarm, Pre-Wired for Security, Electric Water Heater, Garage Door Opener, In Wall Pest Control, Plumb for Water Softener
- Master Bath Features:Shower Only, Double Vanity
- Cooling:One Central, Zoned
- Heating Fuel:Natural Gas
- Heating:Central
- Master:13x15
- Bedroom 2:12x12
- Bedroom 3:12x12
- Bedroom 4:13x11
- Family Room:15x16
- Kitchen:13x8
Architecture
- Bedrooms:4
- Bathrooms:3
- Year Built:2025
- Stories:2
- Style:Two Story
- Roof:Composition
- Foundation:Slab
- Parking:Two Car Garage, Attached
Property Features
- Neighborhood Amenities:Controlled Access, Pool, Tennis, Clubhouse, Park/Playground, Jogging Trails, Sports Court, Basketball Court
- Water/Sewer:Water System, Sewer System
Tax and Financial Info
- Proposed Terms:Conventional, FHA, VA, Cash
4 BD | 3 BA | 2,346 SqFt
© 2025 Lone Star Real Estate. All rights reserved. The data relating to real estate for sale on this web site comes in part from the Internet Data Exchange Program of Lone Star Real Estate. Information provided is for viewer's personal, non-commercial use and may not be used for any purpose other than to identify prospective properties the viewer may be interested in purchasing. Information provided is deemed reliable but not guaranteed. Listing Courtesy of Katie Craig with Chesmar Homes.

