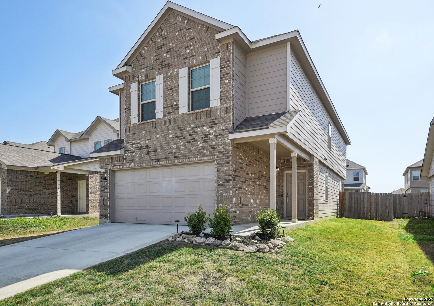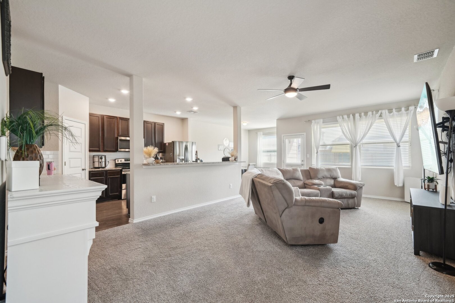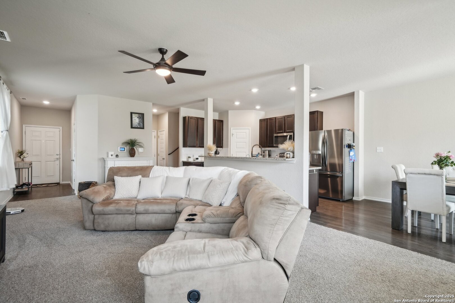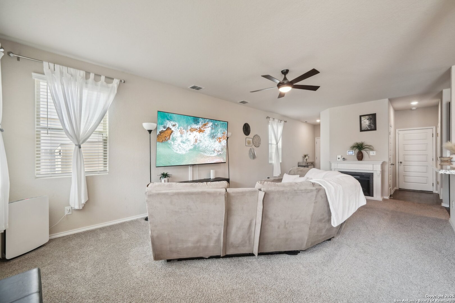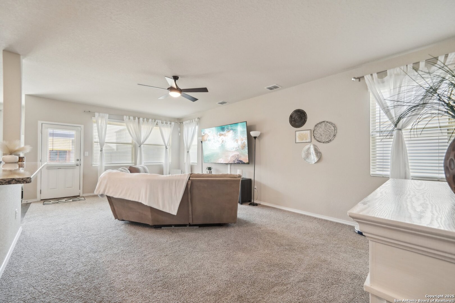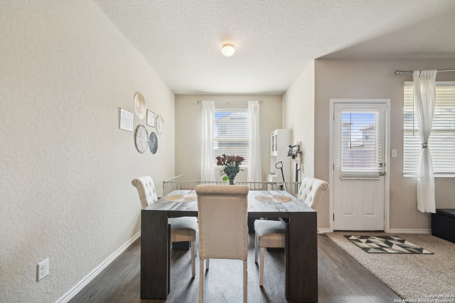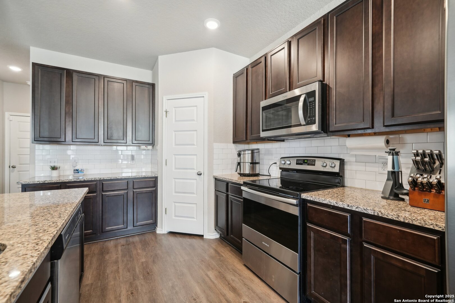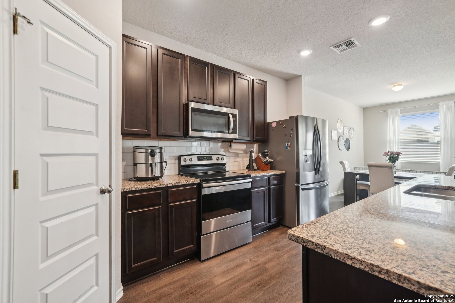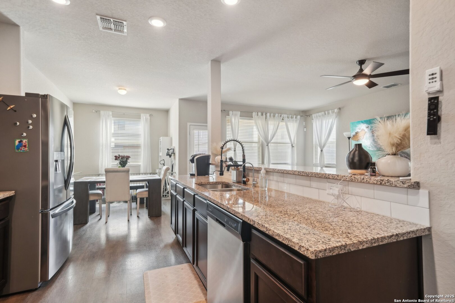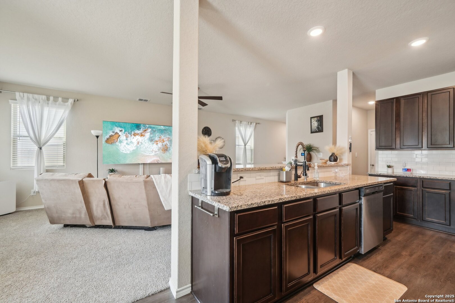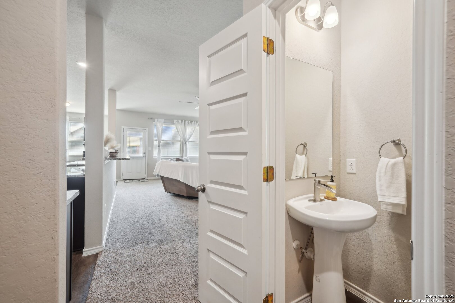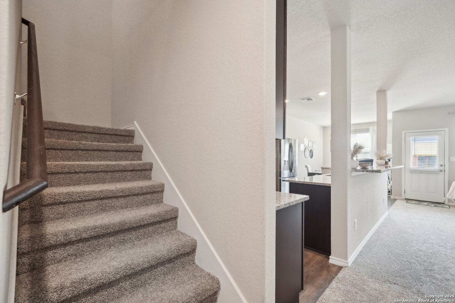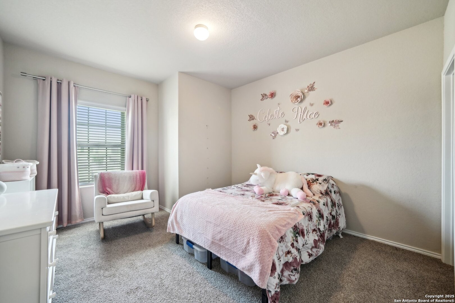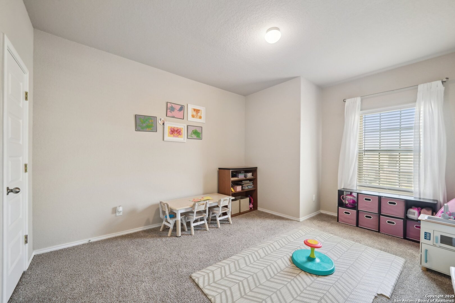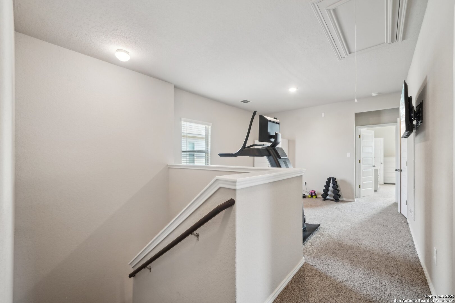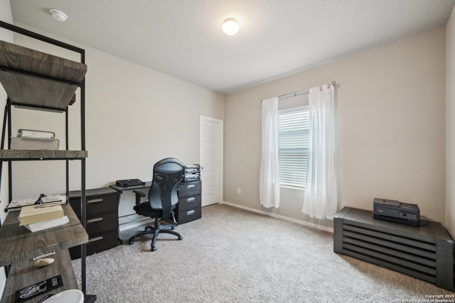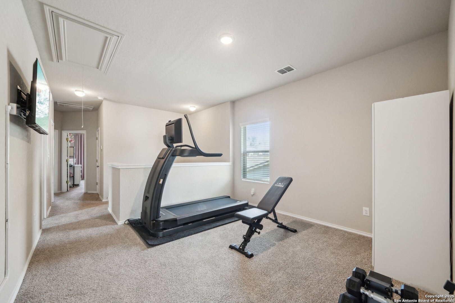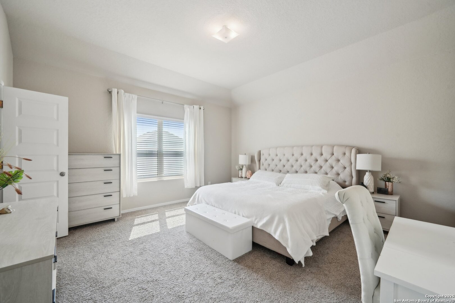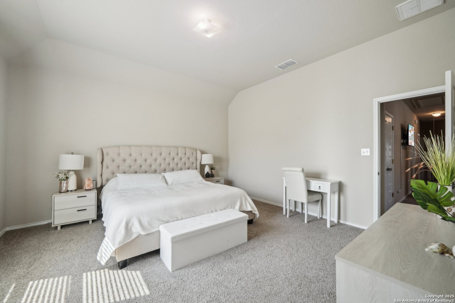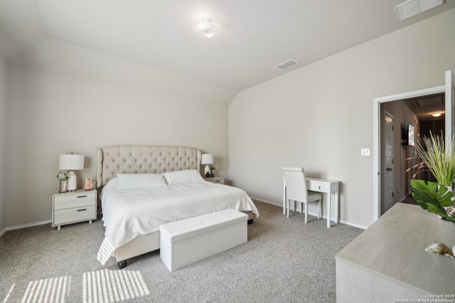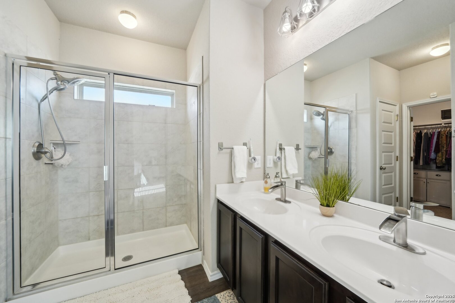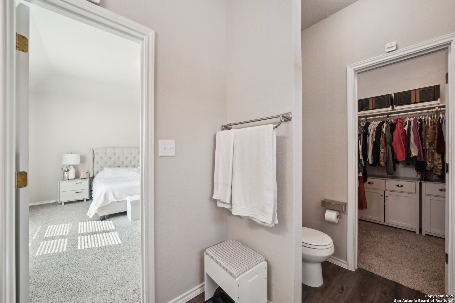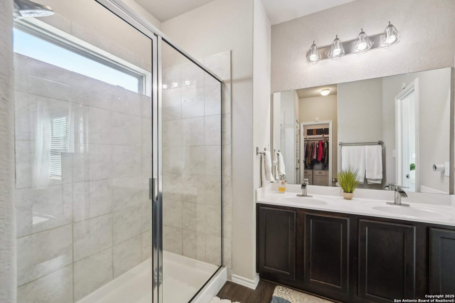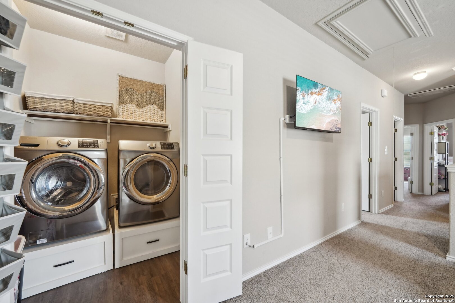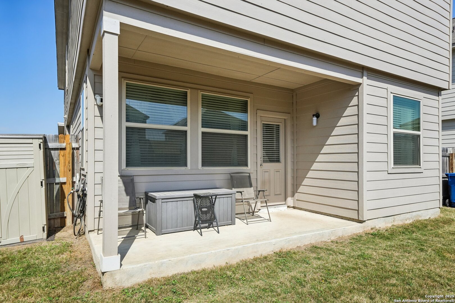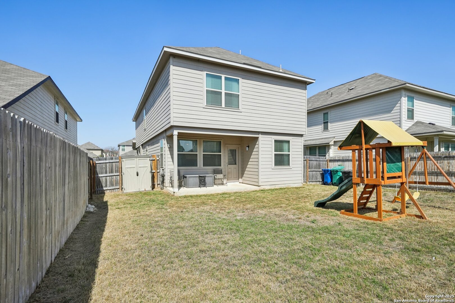Property Details
Trap Rock
San Antonio, TX 78211
$315,000
4 BD | 3 BA |
Property Description
Step into serene perfection-this immaculate, meticulously maintained home offers a true escape from the chaos of the outside world. Every inch reflects thoughtful care, from the spotless, well-organized layout to the designer touches that elevate both style and comfort. It's more than just a home; it's a sanctuary where you drop the day's stress at the door and walk into pure, peaceful balance. Quiet, calm, and effortlessly elegant-this is where life feels just right. With soothing neutral colors throughout, this home exudes warmth and timeless sophistication. Every detail speaks to pride of ownership, from upgraded water fixtures to a full water softener system with reverse osmosis-adding everyday luxury to your daily routine. The kitchen is fully equipped and all appliances are included, making this home truly move-in ready for you and your loved ones. Perfectly located just minutes from Lackland Air Force Base, top-rated schools, shopping, and dining-this property offers the ideal blend of comfort, convenience, and connection. Whether you're raising a family, hosting friends, or simply unwinding in your own personal retreat, this is the place where lasting memories are made and everyday life feels extraordinary.
-
Type: Residential Property
-
Year Built: 2022
-
Cooling: One Central
-
Heating: Central
-
Lot Size: 0.12 Acres
Property Details
- Status:Available
- Type:Residential Property
- MLS #:1857548
- Year Built:2022
- Sq. Feet:2,196
Community Information
- Address:9402 Trap Rock San Antonio, TX 78211
- County:Bexar
- City:San Antonio
- Subdivision:SOMERSET TRAILS
- Zip Code:78211
School Information
- School System:South San Antonio.
- High School:Southside
- Middle School:Kazen
- Elementary School:Palo Alto
Features / Amenities
- Total Sq. Ft.:2,196
- Interior Features:One Living Area, Separate Dining Room, Breakfast Bar, Walk-In Pantry, Loft, Utility Room Inside, All Bedrooms Upstairs, High Ceilings, Open Floor Plan, Pull Down Storage, Cable TV Available, High Speed Internet, Laundry Upper Level, Attic - Access only, Attic - Partially Floored, Attic - Pull Down Stairs, Attic - Radiant Barrier Decking
- Fireplace(s): Not Applicable
- Floor:Carpeting, Laminate
- Inclusions:Ceiling Fans, Washer Connection, Dryer Connection, Washer, Dryer, Microwave Oven, Stove/Range, Gas Cooking, Refrigerator, Disposal, Dishwasher, Water Softener (owned), Smoke Alarm, Security System (Leased), Electric Water Heater, Garage Door Opener, Smooth Cooktop, Solid Counter Tops, 2nd Floor Utility Room, City Garbage service
- Master Bath Features:Shower Only, Double Vanity
- Exterior Features:Covered Patio, Privacy Fence, Double Pane Windows
- Cooling:One Central
- Heating Fuel:Electric
- Heating:Central
- Master:15x14
- Bedroom 2:12x11
- Bedroom 3:14x11
- Bedroom 4:14x11
- Dining Room:13x8
- Family Room:23x13
- Kitchen:14x9
Architecture
- Bedrooms:4
- Bathrooms:3
- Year Built:2022
- Stories:2
- Style:Two Story
- Roof:Composition
- Foundation:Slab
- Parking:Two Car Garage
Property Features
- Lot Dimensions:45x112
- Neighborhood Amenities:None
- Water/Sewer:City
Tax and Financial Info
- Proposed Terms:Conventional, FHA, VA, TX Vet, Cash
- Total Tax:7416.43
4 BD | 3 BA | 2,196 SqFt
© 2025 Lone Star Real Estate. All rights reserved. The data relating to real estate for sale on this web site comes in part from the Internet Data Exchange Program of Lone Star Real Estate. Information provided is for viewer's personal, non-commercial use and may not be used for any purpose other than to identify prospective properties the viewer may be interested in purchasing. Information provided is deemed reliable but not guaranteed. Listing Courtesy of Oscar Aparicio with All City San Antonio Registered Series.

