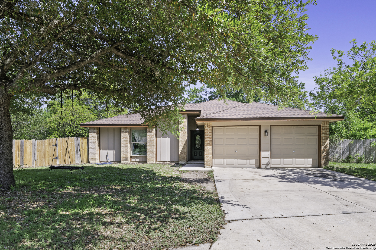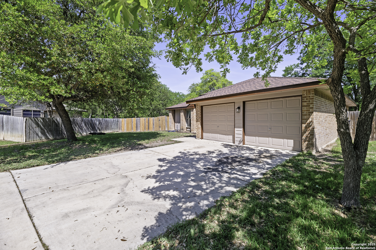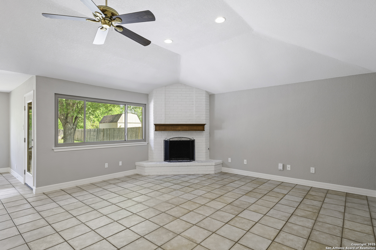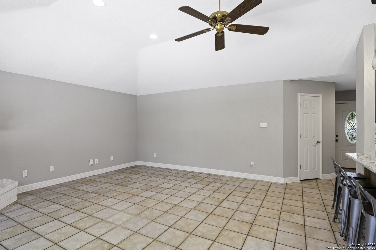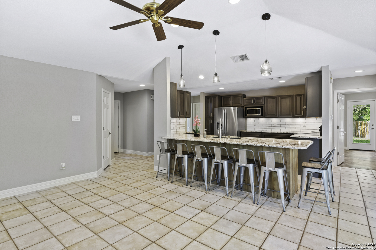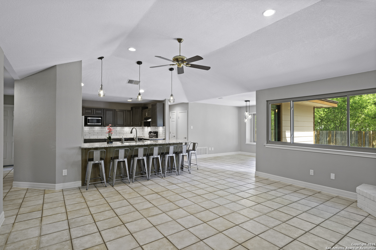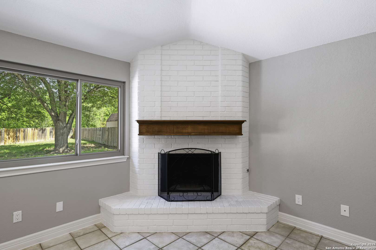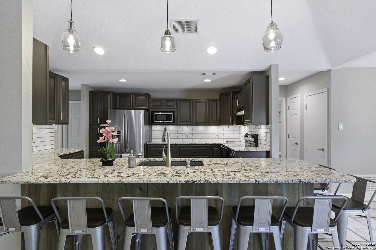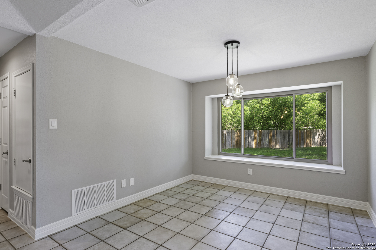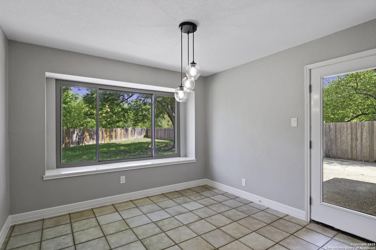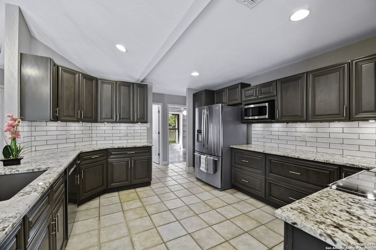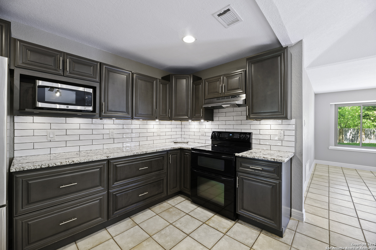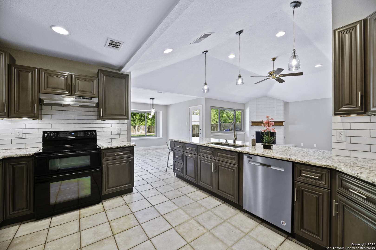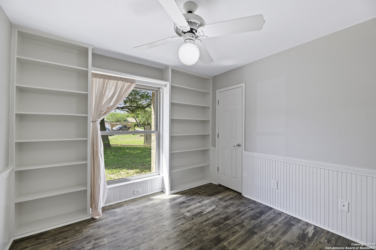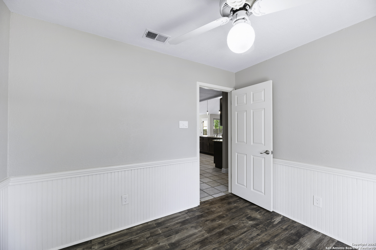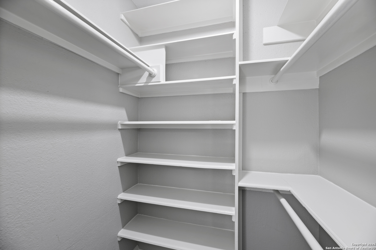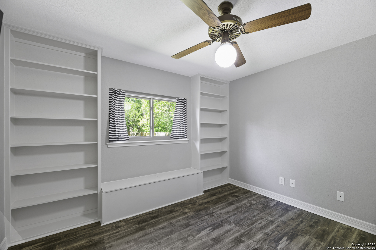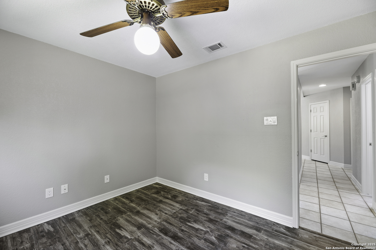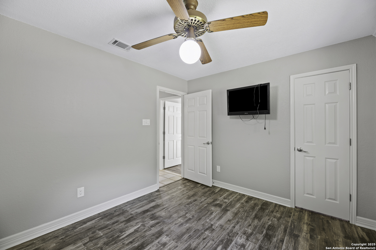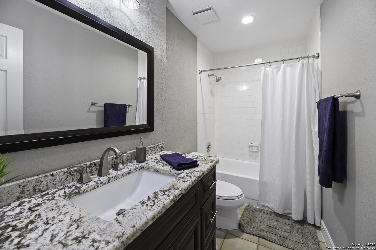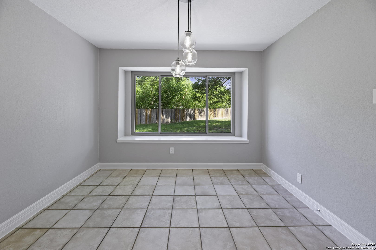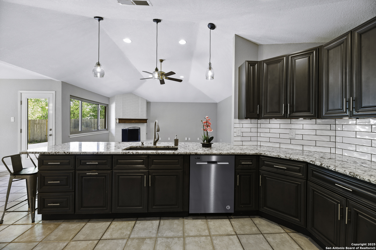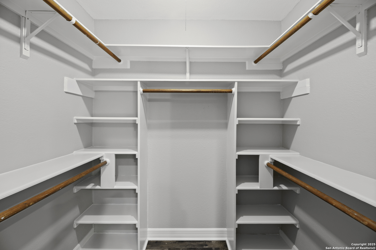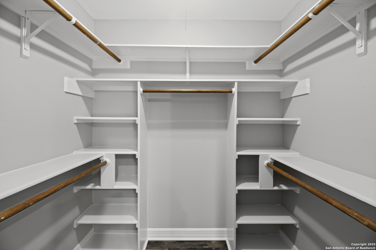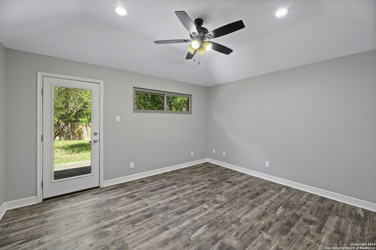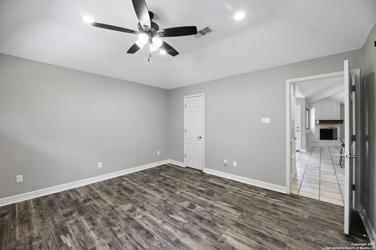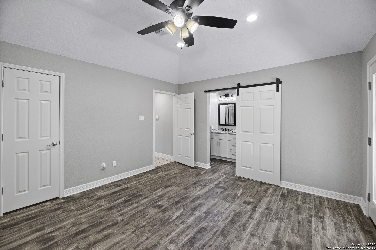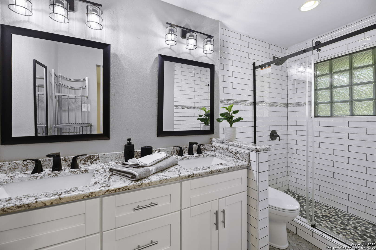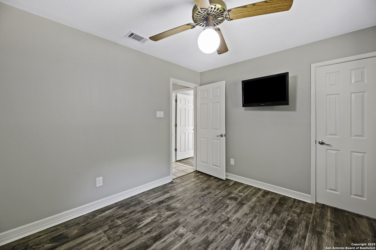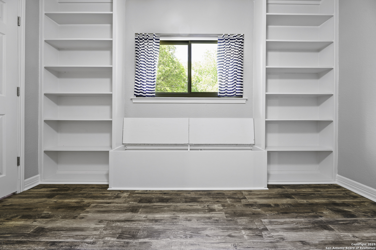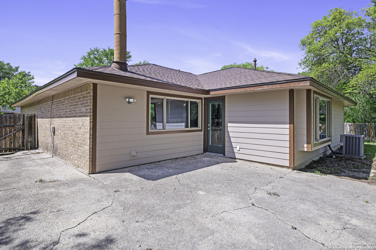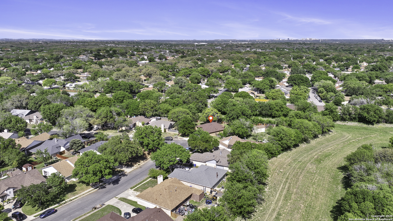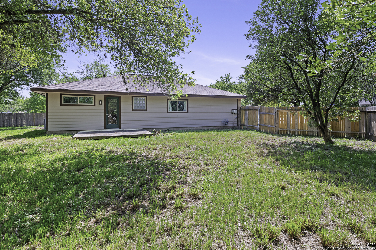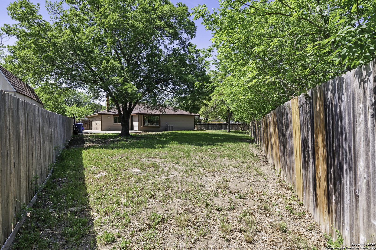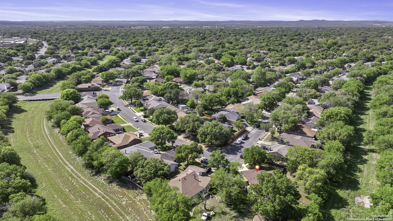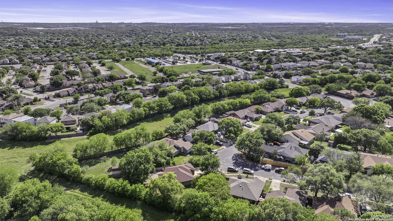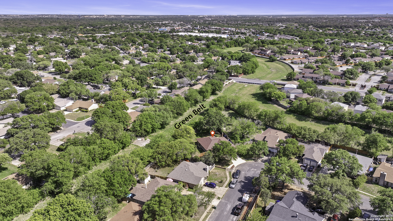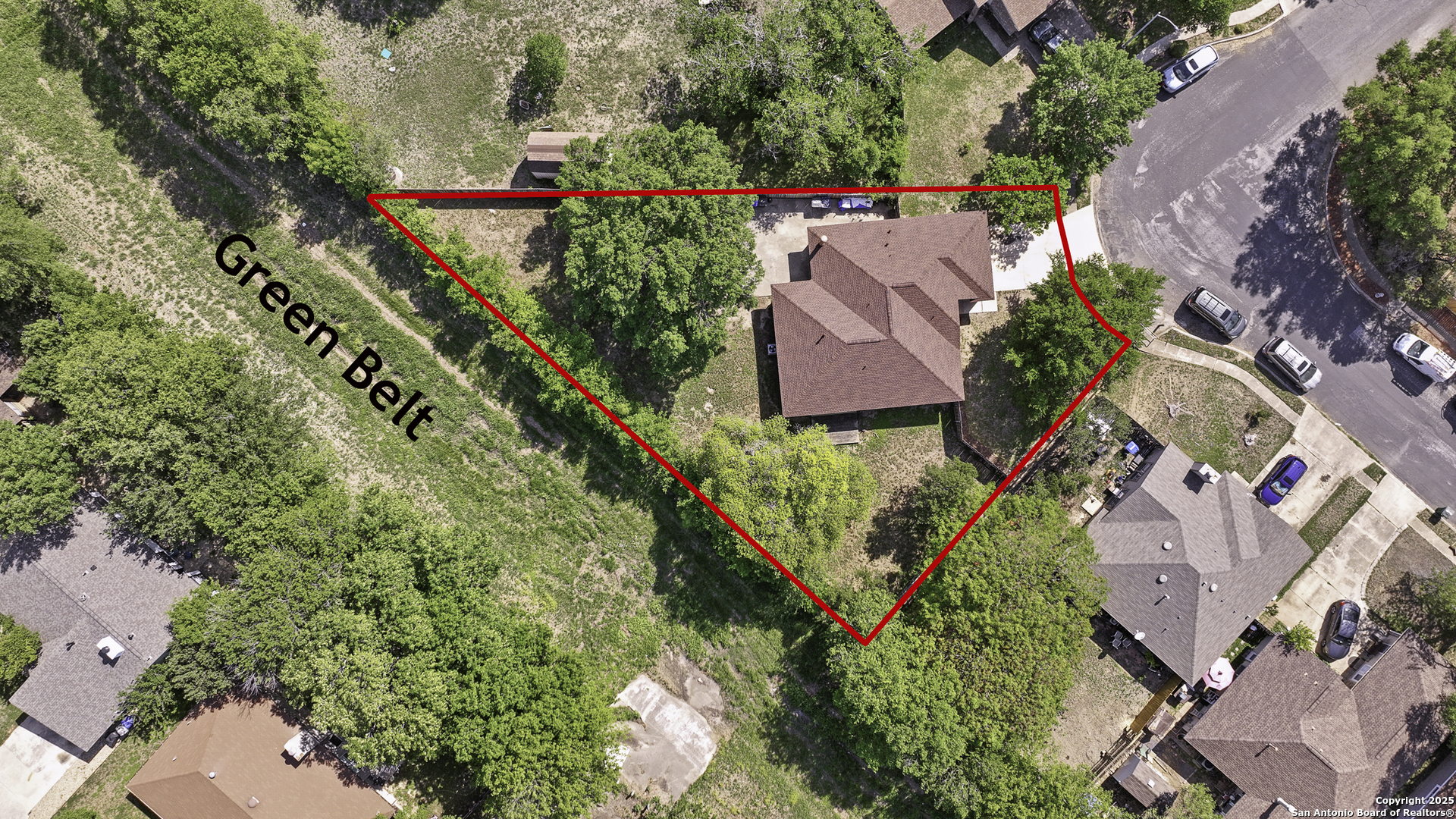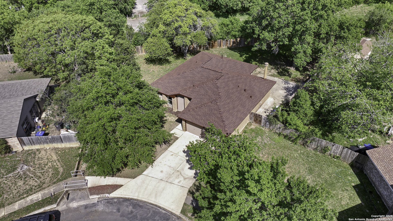Property Details
Woodland Hills
San Antonio, TX 78250
$299,999
3 BD | 2 BA |
Property Description
Beautifully Renovated 3-Bedroom Home on Oversized Cul-de-Sac Lot. Welcome to this stunning one-owner home, tucked away at the end of a quiet cul-de-sac on an expansive 0.23-acre city lot. With 1,515 sq ft of thoughtfully designed living space, this fully renovated property blends modern comfort with timeless style in a serene, tree-shaded setting that backs up to a peaceful green belt. Inside, you'll find an open floor plan with a cozy wood burning fireplace with gas starter, abundant natural light, and a beautifully updated kitchen featuring brand-new cabinetry, granite countertops, and all-new fixtures. Both full bathrooms have been tastefully renovated, including a spa-like primary ensuite with a walk-in shower. This home has been completely updated with a new roof, siding, AC unit (2020), energy-efficient windows, and more-making it truly move-in ready. Located within a vibrant HOA community, residents enjoy access to multiple pools, a clubhouse, soccer fields, and basketball and tennis courts-offering something for everyone just steps from home. Don't miss this rare opportunity to own a turn-key home in a peaceful setting with top-tier amenities and a convenient location.
-
Type: Residential Property
-
Year Built: 1983
-
Cooling: One Central
-
Heating: Central
-
Lot Size: 0.23 Acres
Property Details
- Status:Available
- Type:Residential Property
- MLS #:1859460
- Year Built:1983
- Sq. Feet:1,515
Community Information
- Address:9400 Woodland Hills San Antonio, TX 78250
- County:Bexar
- City:San Antonio
- Subdivision:VILLAGE NORTHWEST
- Zip Code:78250
School Information
- School System:Northside
- High School:Warren
- Middle School:Zachry H. B.
- Elementary School:Fernandez
Features / Amenities
- Total Sq. Ft.:1,515
- Interior Features:One Living Area, Separate Dining Room, Eat-In Kitchen, Breakfast Bar, Utility Area in Garage, High Ceilings, Open Floor Plan, Laundry in Garage, Telephone, Walk in Closets
- Fireplace(s): One, Living Room
- Floor:Ceramic Tile, Vinyl
- Inclusions:Ceiling Fans, Chandelier, Washer Connection, Dryer Connection, Microwave Oven, Stove/Range, Dishwasher, Electric Water Heater, Double Ovens
- Master Bath Features:Shower Only, Separate Vanity
- Cooling:One Central
- Heating Fuel:Electric
- Heating:Central
- Master:13x14
- Bedroom 2:12x11
- Bedroom 3:11x11
- Dining Room:11x11
- Kitchen:10x12
Architecture
- Bedrooms:3
- Bathrooms:2
- Year Built:1983
- Stories:1
- Style:One Story, Craftsman
- Roof:Composition
- Foundation:Slab
- Parking:Two Car Garage
Property Features
- Neighborhood Amenities:Pool, Tennis, Clubhouse, Park/Playground, Sports Court
- Water/Sewer:City
Tax and Financial Info
- Proposed Terms:Conventional, FHA, VA, Cash
- Total Tax:5534
3 BD | 2 BA | 1,515 SqFt
© 2025 Lone Star Real Estate. All rights reserved. The data relating to real estate for sale on this web site comes in part from the Internet Data Exchange Program of Lone Star Real Estate. Information provided is for viewer's personal, non-commercial use and may not be used for any purpose other than to identify prospective properties the viewer may be interested in purchasing. Information provided is deemed reliable but not guaranteed. Listing Courtesy of Lauren Barnett with South Texas Land & Home.

