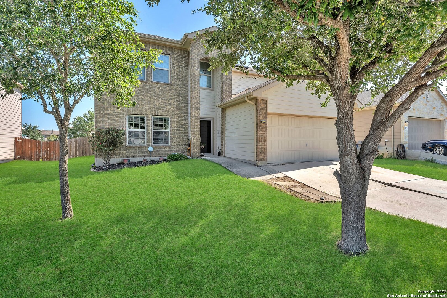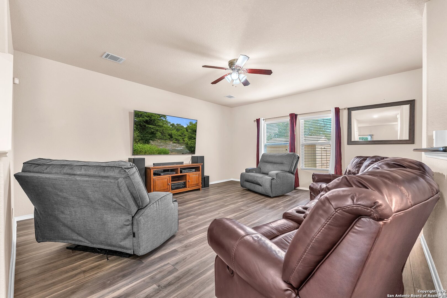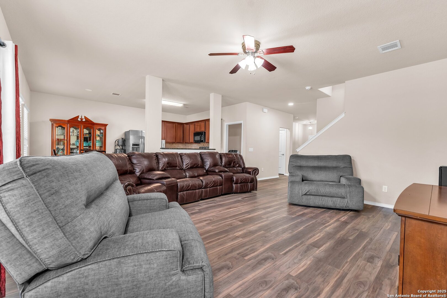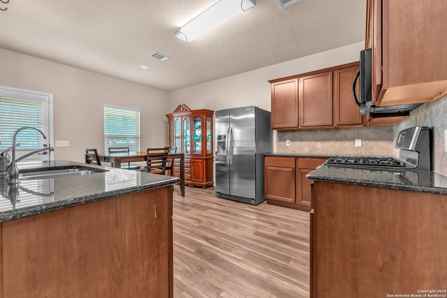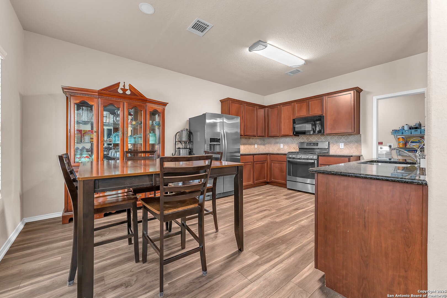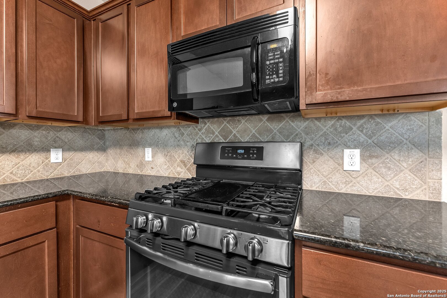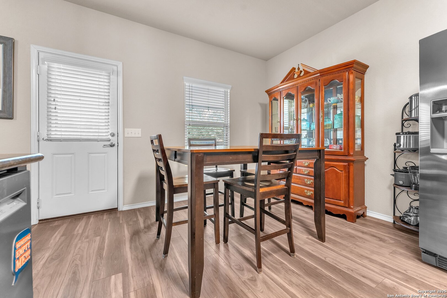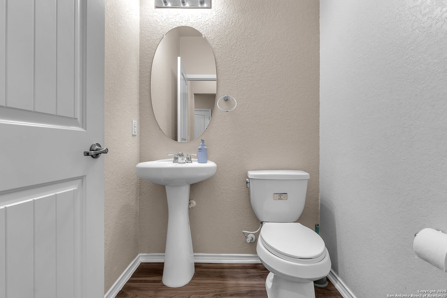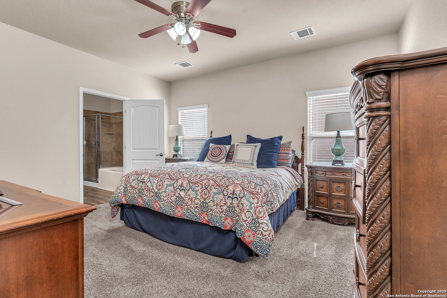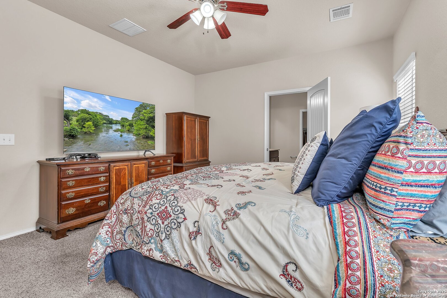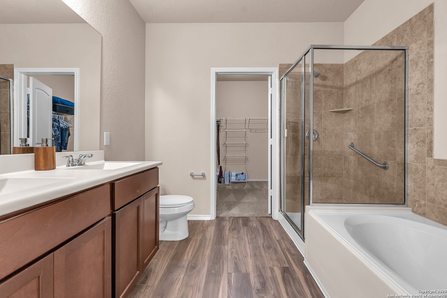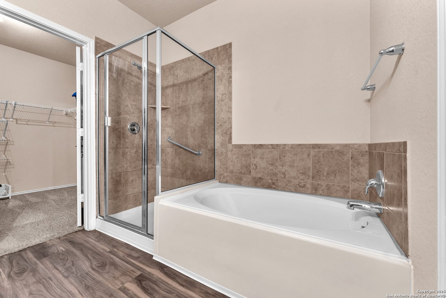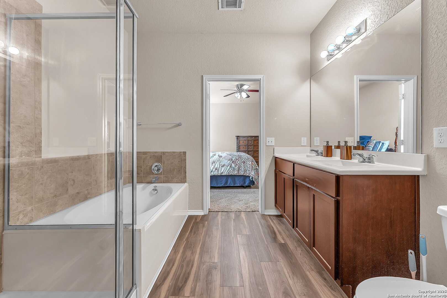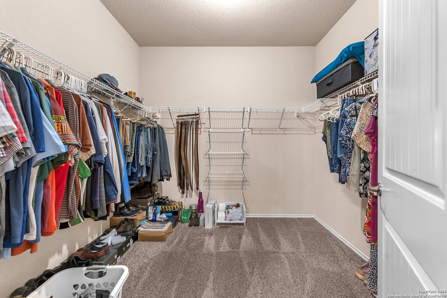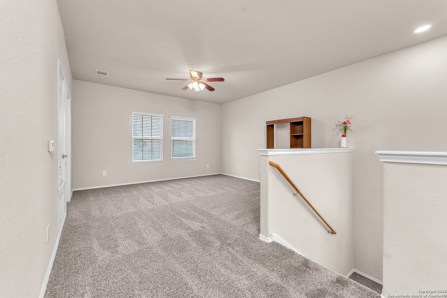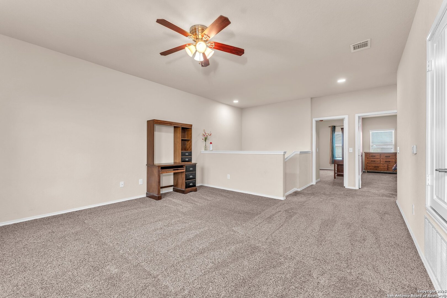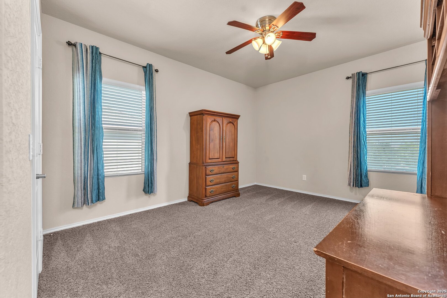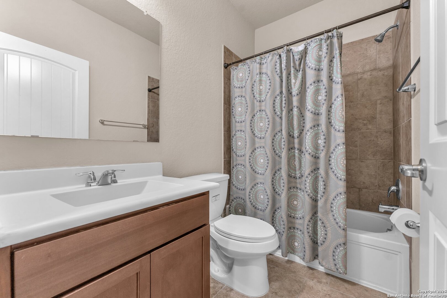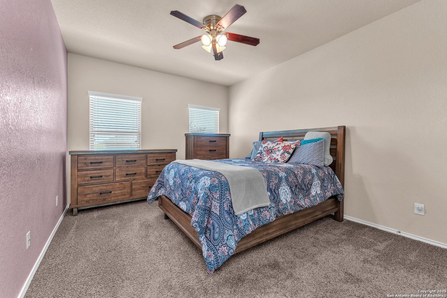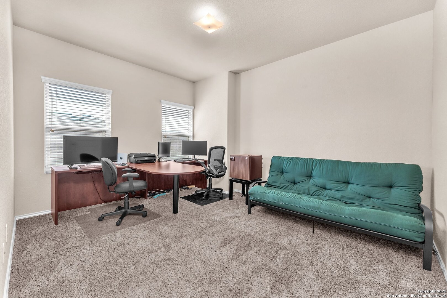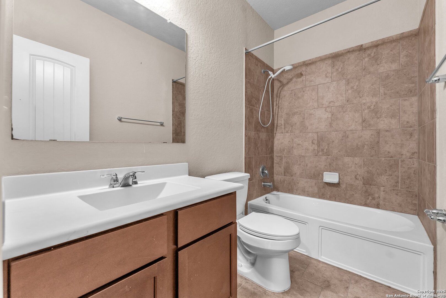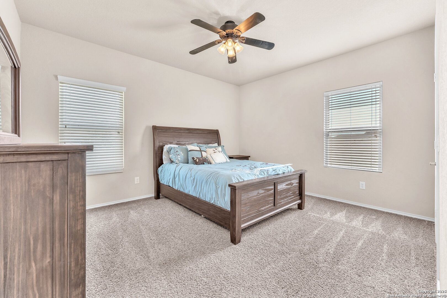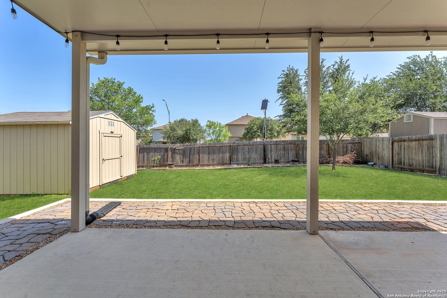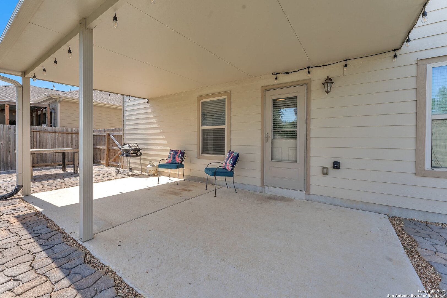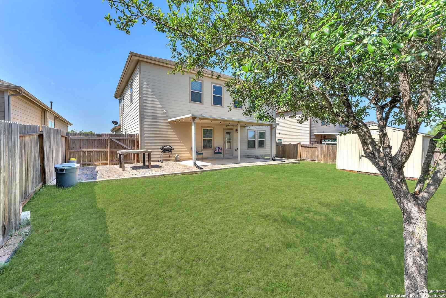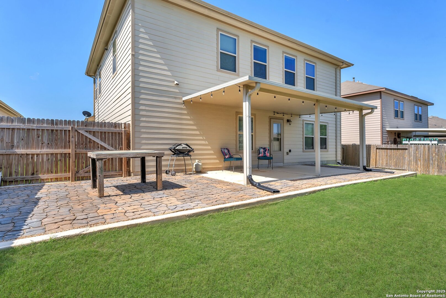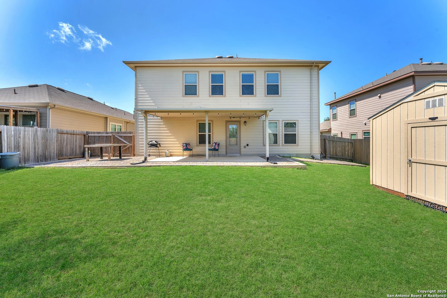Property Details
Lee Trevino
San Antonio, TX 78221
$314,999
5 BD | 4 BA |
Property Description
Incredible opportunity to own this lightly lived-in 5-bedroom, 3.5-bath home in Mission Del Lago with a 2.75 assumable loan-a huge savings compared to today's interest rates! This spacious floor plan-no longer offered by the builder-features a downstairs primary suite with dual sinks, garden tub, separate shower, and walk-in closet. Upstairs offers four additional bedrooms and two full baths as well as an over sized loft. Energy-efficient with 20 solar panels for lower electric bills. Recent updates include a newly renovated back patio and detached storage shed. Refrigerator and reverse osmosis system will convey. Both water heaters have been replaced in recent years. Enjoy resort-style community amenities: pool, playground with pavilion, clubhouse, walking trails, sports courts, 18-hole golf course, and on-site elementary school. Don't miss your chance to own one of the largest floor plans in Mission Del Lago and lock in a significantly lower interest rate!
-
Type: Residential Property
-
Year Built: 2013
-
Cooling: One Central
-
Heating: Central
-
Lot Size: 0.17 Acres
Property Details
- Status:Available
- Type:Residential Property
- MLS #:1878919
- Year Built:2013
- Sq. Feet:2,852
Community Information
- Address:939 Lee Trevino San Antonio, TX 78221
- County:Bexar
- City:San Antonio
- Subdivision:MISSION DEL LAGO
- Zip Code:78221
School Information
- School System:South Side I.S.D
- High School:Southside
- Middle School:Losoya
- Elementary School:Julian C. Gallardo Elementary
Features / Amenities
- Total Sq. Ft.:2,852
- Interior Features:One Living Area, Separate Dining Room, Two Eating Areas, Breakfast Bar, Walk-In Pantry, Study/Library, Game Room, Loft, High Ceilings, Laundry Main Level, Walk in Closets
- Fireplace(s): Not Applicable
- Floor:Carpeting, Ceramic Tile, Vinyl
- Inclusions:Ceiling Fans, Washer Connection, Dryer Connection, Stove/Range, Dishwasher, Smoke Alarm
- Master Bath Features:Tub/Shower Separate, Double Vanity, Garden Tub
- Cooling:One Central
- Heating Fuel:Electric
- Heating:Central
- Master:20x20
- Bedroom 2:10x15
- Bedroom 3:10x15
- Bedroom 4:10x10
- Kitchen:20x15
Architecture
- Bedrooms:5
- Bathrooms:4
- Year Built:2013
- Stories:2
- Style:Two Story, Split Level
- Roof:Composition
- Foundation:Slab
- Parking:Two Car Garage
Property Features
- Neighborhood Amenities:Pool, Golf Course, Park/Playground, Jogging Trails
- Water/Sewer:Water System, Sewer System, City
Tax and Financial Info
- Proposed Terms:Conventional, FHA, VA, Cash
- Total Tax:7006.67
5 BD | 4 BA | 2,852 SqFt
© 2025 Lone Star Real Estate. All rights reserved. The data relating to real estate for sale on this web site comes in part from the Internet Data Exchange Program of Lone Star Real Estate. Information provided is for viewer's personal, non-commercial use and may not be used for any purpose other than to identify prospective properties the viewer may be interested in purchasing. Information provided is deemed reliable but not guaranteed. Listing Courtesy of Riley Rivera with White Line Realty LLC.

