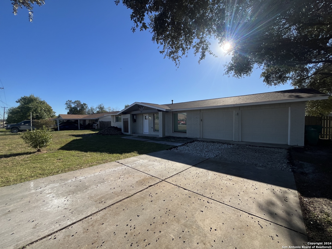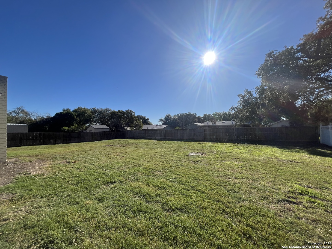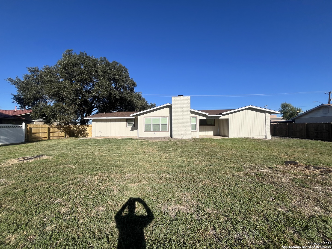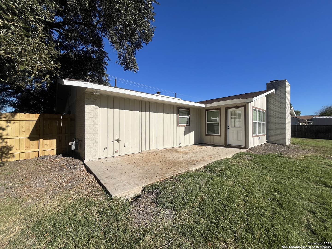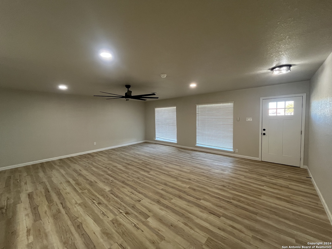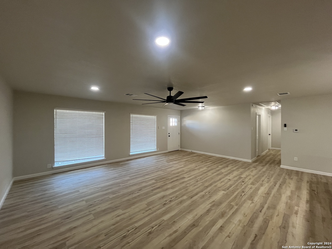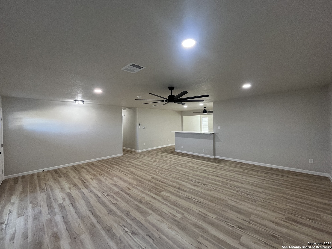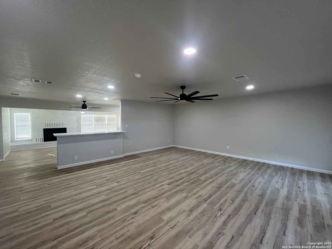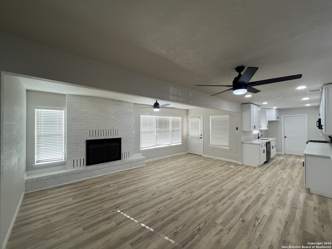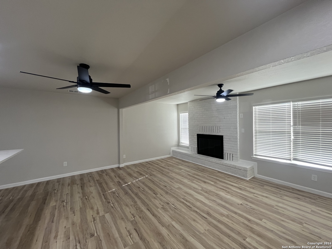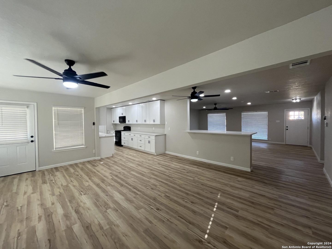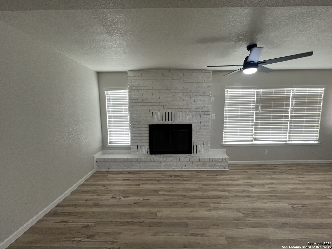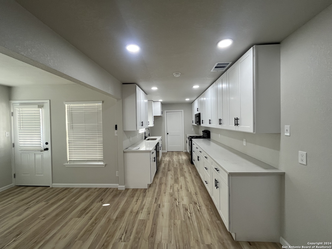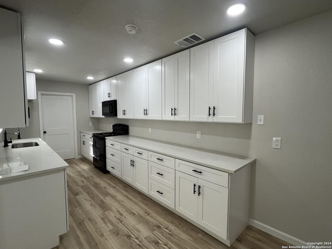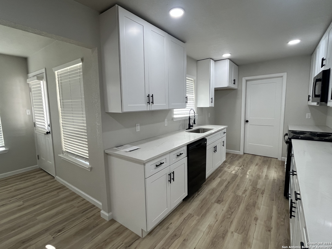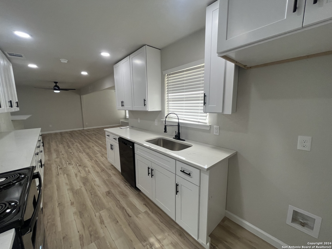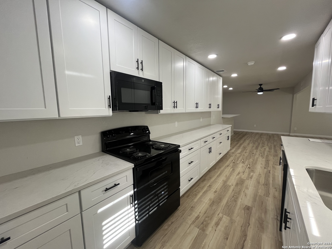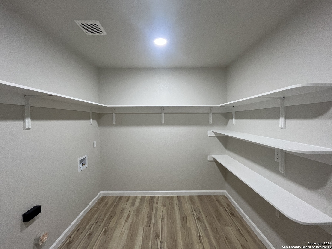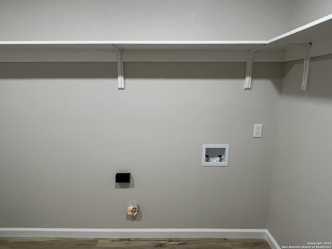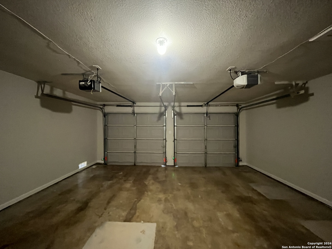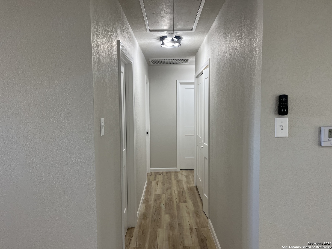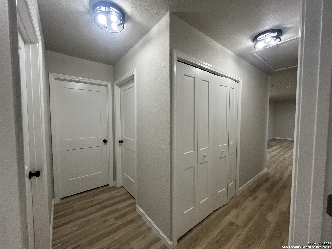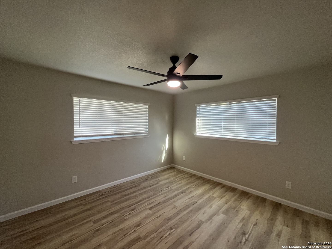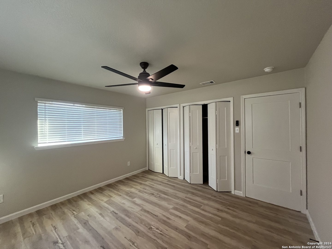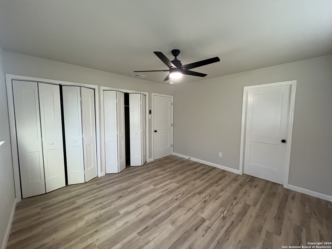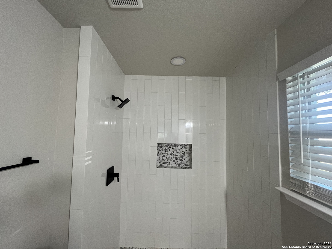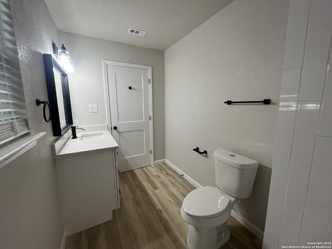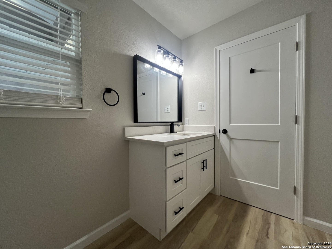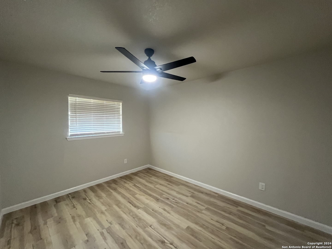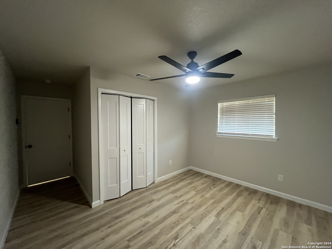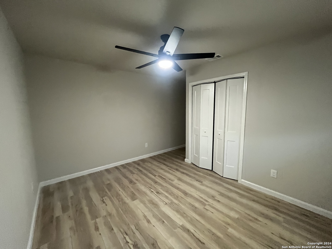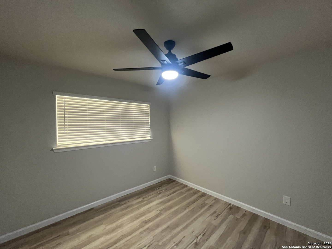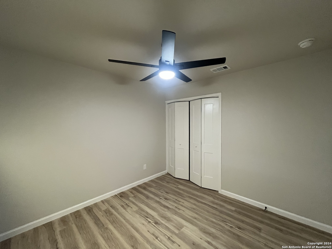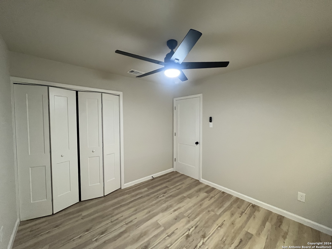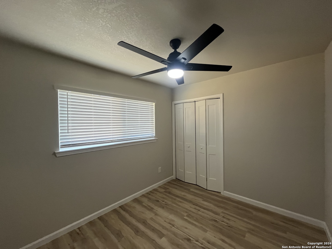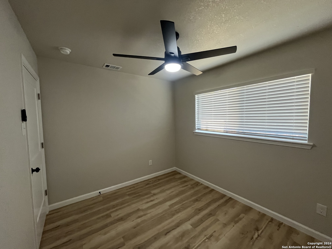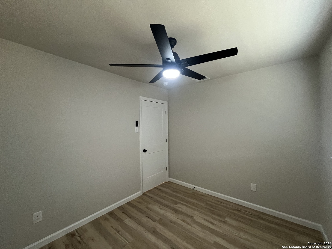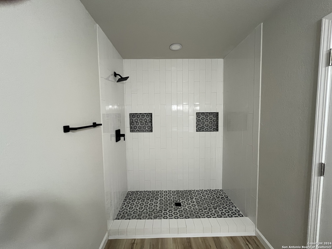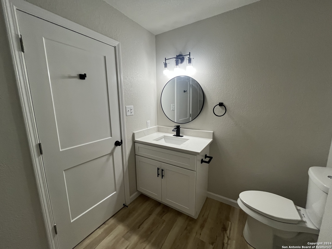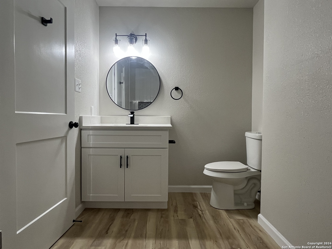Property Details
SCHAEFER RD
Converse, TX 78109
$295,000
4 BD | 2 BA |
Property Description
Seller Financing! Completely rehab! This charming single-story home offers a comfortable and convenient living experience. With four bedrooms and two bathrooms, there is ample space for all your needs. The two-car garage provides secure parking and additional storage. Inside, you'll find washer/dryer connections, making laundry a breeze. The privacy-fenced backyard offers a peaceful retreat, perfect for relaxing or entertaining. Located just minutes away from Randolph AFB and Fort Sam Houston, this home is ideal for those in the military or working on the base. Additionally, Judson High School is just a short distance away, ensuring a quick and easy commute for students and staff. Don't miss out on the opportunity to make this house your home.
-
Type: Residential Property
-
Year Built: 1969
-
Cooling: One Central
-
Heating: Central
-
Lot Size: 0.34 Acres
Property Details
- Status:Back on Market
- Type:Residential Property
- MLS #:1823411
- Year Built:1969
- Sq. Feet:1,746
Community Information
- Address:9380 SCHAEFER RD Converse, TX 78109
- County:Bexar
- City:Converse
- Subdivision:RANDOLPH VALLEY
- Zip Code:78109
School Information
- School System:Judson
- High School:Judson
- Middle School:Judson Middle School
- Elementary School:Converse
Features / Amenities
- Total Sq. Ft.:1,746
- Interior Features:Two Living Area, Liv/Din Combo, Eat-In Kitchen, Two Eating Areas, Utility Room Inside, 1st Floor Lvl/No Steps, All Bedrooms Downstairs
- Fireplace(s): One, Family Room
- Floor:Laminate
- Inclusions:Washer Connection, Dryer Connection, Stove/Range, Dishwasher, Smoke Alarm, Gas Water Heater
- Master Bath Features:Shower Only, Single Vanity
- Exterior Features:Patio Slab, Chain Link Fence
- Cooling:One Central
- Heating Fuel:Natural Gas
- Heating:Central
- Master:10x12
- Bedroom 2:9x11
- Bedroom 3:10x11
- Bedroom 4:10x12
- Dining Room:9x12
- Family Room:19x21
- Kitchen:7x15
Architecture
- Bedrooms:4
- Bathrooms:2
- Year Built:1969
- Stories:1
- Style:One Story
- Roof:Composition
- Foundation:Slab
- Parking:Two Car Garage
Property Features
- Neighborhood Amenities:None
- Water/Sewer:Water System, Sewer System
Tax and Financial Info
- Proposed Terms:Conventional, FHA, VA, Cash, 100% Financing
- Total Tax:5322.1
4 BD | 2 BA | 1,746 SqFt
© 2025 Lone Star Real Estate. All rights reserved. The data relating to real estate for sale on this web site comes in part from the Internet Data Exchange Program of Lone Star Real Estate. Information provided is for viewer's personal, non-commercial use and may not be used for any purpose other than to identify prospective properties the viewer may be interested in purchasing. Information provided is deemed reliable but not guaranteed. Listing Courtesy of Kevin Clark with Clark Realty & Associates,LLC.

