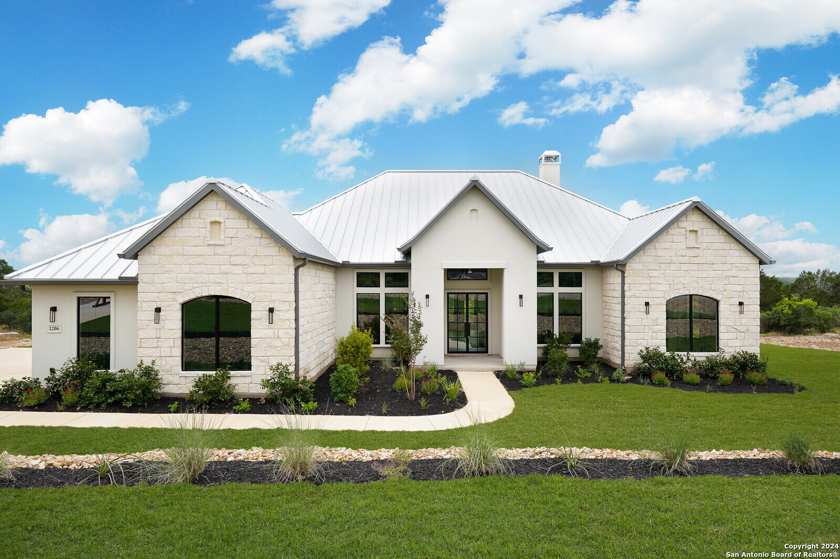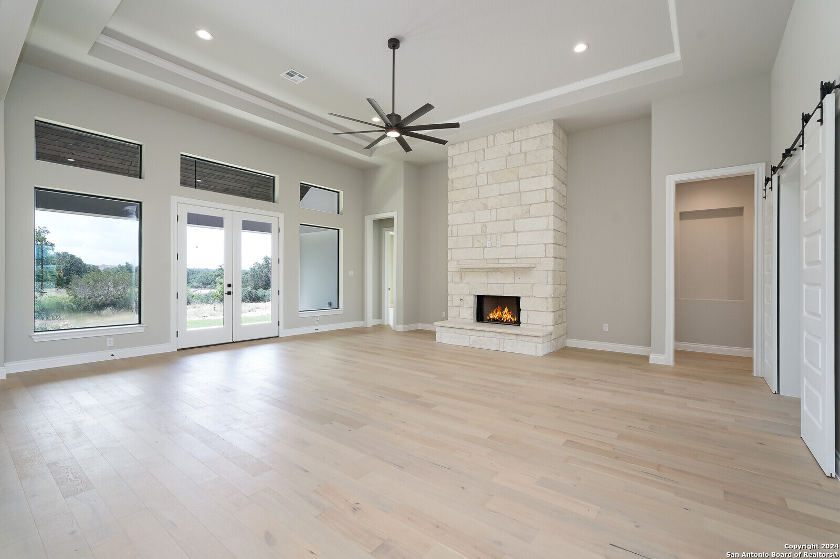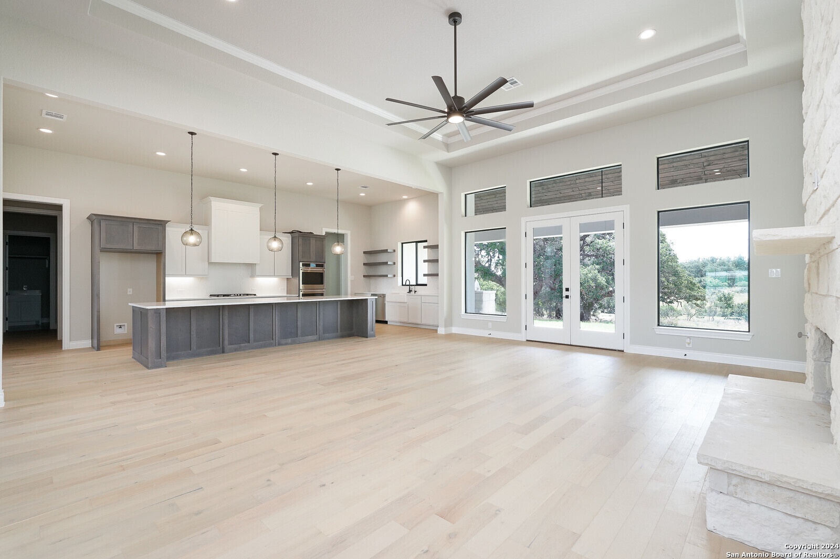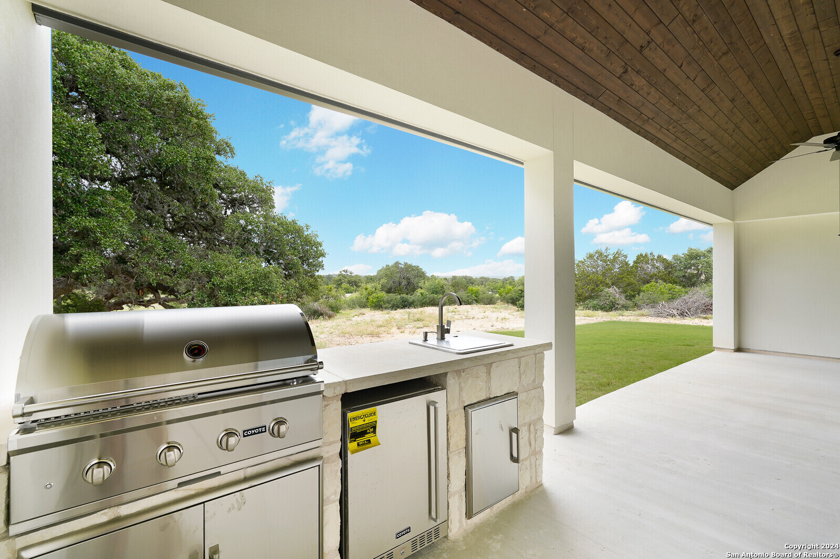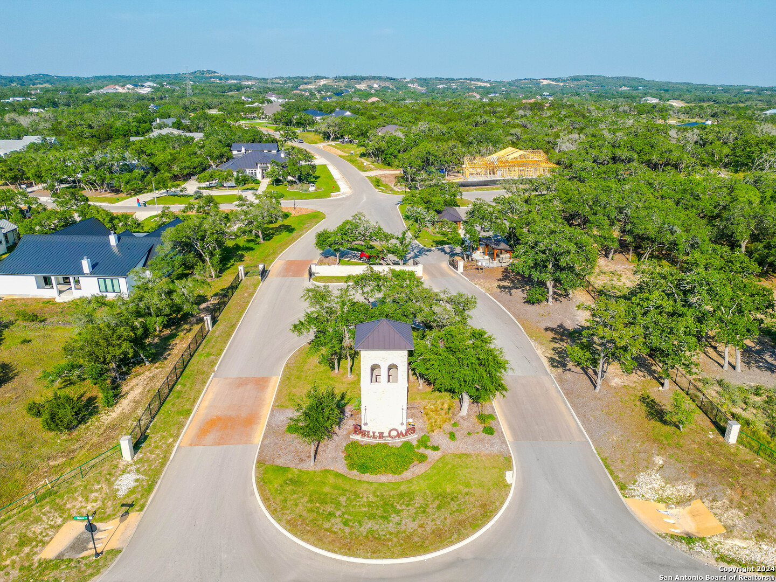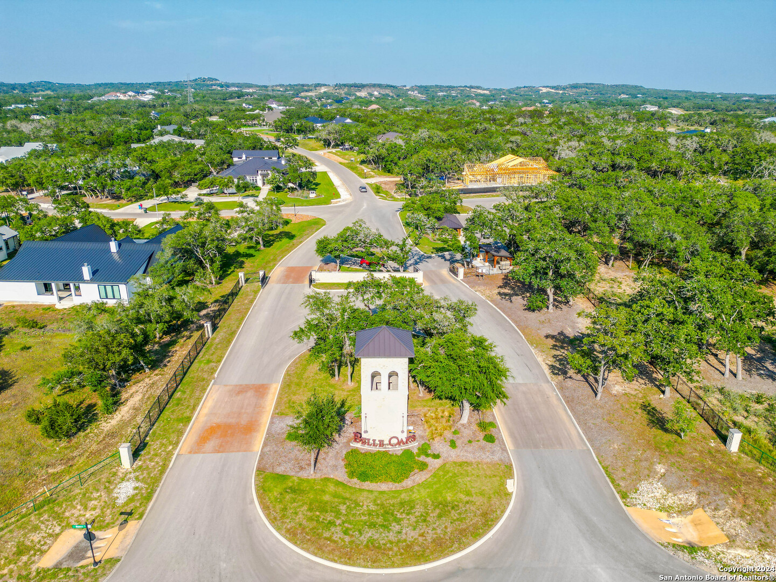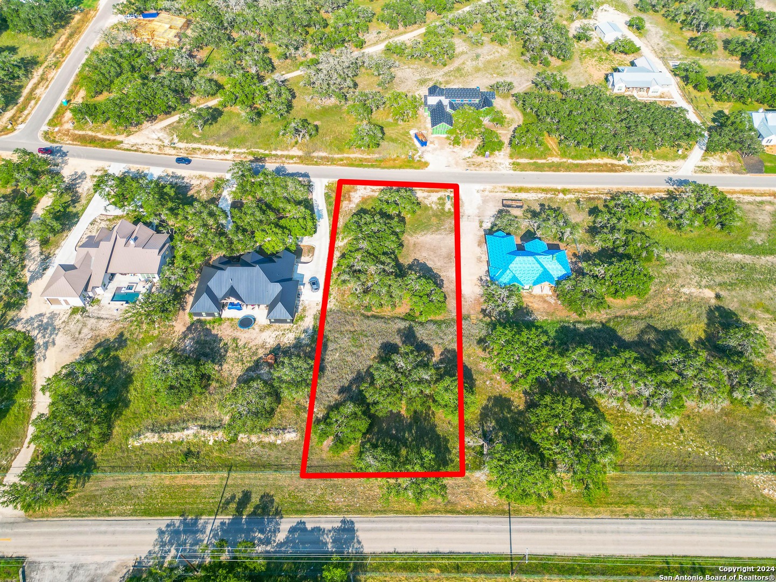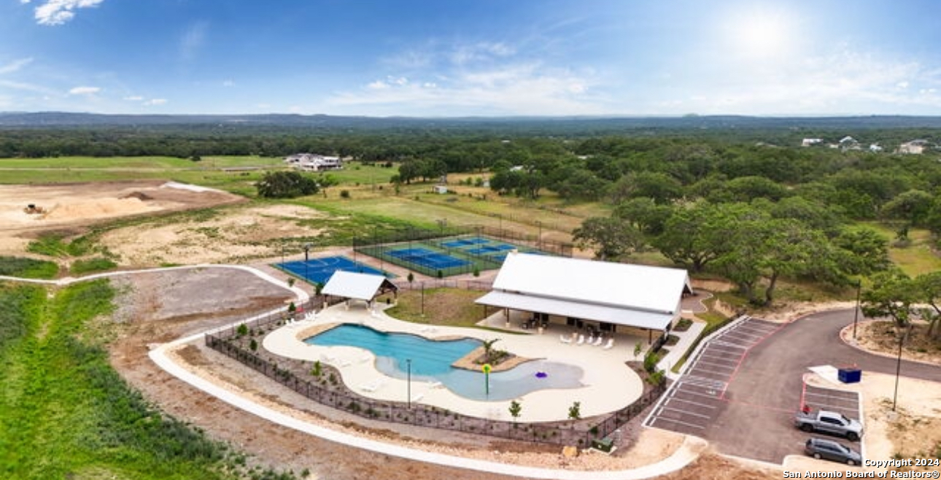Property Details
ANNABELLE AVE
Bulverde, TX 78163
$1,010,000
4 BD | 4 BA |
Property Description
Discover your too be built custom dream home in the prestigious Belle Oaks Ranch! This brand-new custom JLP home can be built and designed for luxury living on this spacious 1.03-acre lot. Boasting 4 bedrooms, 3.5 bathrooms, and 3,000 sq. ft., this home features a dedicated study, a 3-car garage, and an open-concept design perfect for entertaining. The gourmet kitchen offers custom cabinetry, double ovens, and a large island, seamlessly flowing into the expansive living area with soaring ceilings and a cozy fireplace. The primary suite is a private retreat with a spa-like bathroom, featuring a separate soaking tub, walk-in shower, and dual vanities. Enjoy high-end finishes throughout, wood and tile flooring, and large windows that flood the home with natural light. Belle Oaks Ranch offers an upscale, gated community with resort-style amenities, including a pool, clubhouse, sports courts, and nature trails. Located just minutes from shopping, dining, and top-rated Comal ISD schools, this home provides the perfect blend of tranquility and convenience. Don't miss this opportunity-schedule your land/lot showing today!
-
Type: Residential Property
-
Year Built: 2024
-
Cooling: One Central
-
Heating: Central
-
Lot Size: 1.03 Acres
Property Details
- Status:Available
- Type:Residential Property
- MLS #:1802259
- Year Built:2024
- Sq. Feet:3,000
Community Information
- Address:937 ANNABELLE AVE Bulverde, TX 78163
- County:Comal
- City:Bulverde
- Subdivision:BELLE OAKS RANCH
- Zip Code:78163
School Information
- School System:Comal
- High School:Smithson Valley
- Middle School:Spring Branch
- Elementary School:Rahe Bulverde Elementary
Features / Amenities
- Total Sq. Ft.:3,000
- Interior Features:One Living Area
- Fireplace(s): One
- Floor:Ceramic Tile, Wood
- Inclusions:Ceiling Fans, Chandelier, Washer Connection, Dryer Connection, Cook Top, Built-In Oven, Disposal, Dishwasher, Double Ovens, Custom Cabinets
- Master Bath Features:Tub/Shower Separate, Double Vanity
- Cooling:One Central
- Heating Fuel:Natural Gas
- Heating:Central
- Master:15x14
- Bedroom 2:17x12
- Bedroom 3:16x11
- Bedroom 4:11x13
- Dining Room:12x13
- Kitchen:27x12
Architecture
- Bedrooms:4
- Bathrooms:4
- Year Built:2024
- Stories:1
- Style:One Story
- Roof:Metal
- Foundation:Slab
- Parking:Three Car Garage
Property Features
- Neighborhood Amenities:Pool, Tennis, Park/Playground, Guarded Access
- Water/Sewer:Septic
Tax and Financial Info
- Proposed Terms:Conventional, FHA, VA, TX Vet, Cash, USDA
- Total Tax:2908.66
4 BD | 4 BA | 3,000 SqFt
© 2025 Lone Star Real Estate. All rights reserved. The data relating to real estate for sale on this web site comes in part from the Internet Data Exchange Program of Lone Star Real Estate. Information provided is for viewer's personal, non-commercial use and may not be used for any purpose other than to identify prospective properties the viewer may be interested in purchasing. Information provided is deemed reliable but not guaranteed. Listing Courtesy of Maria Gonzalez with Premier Realty Group.

