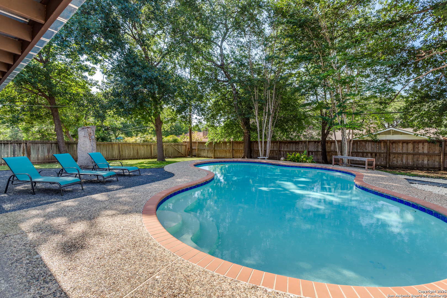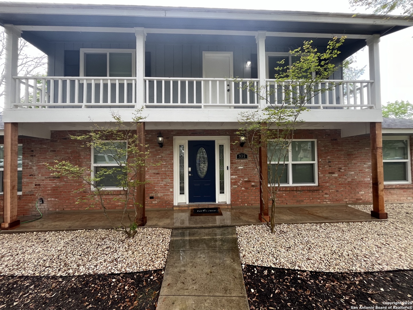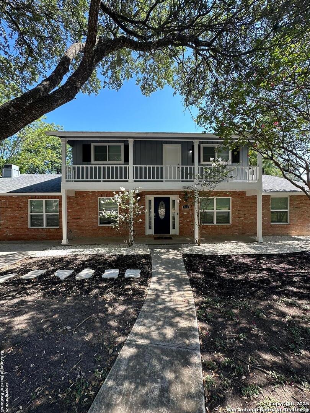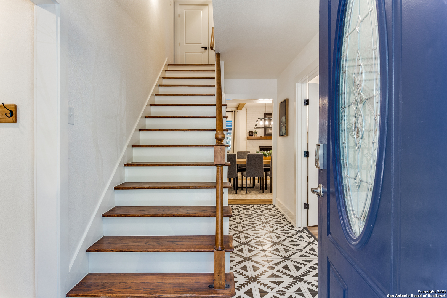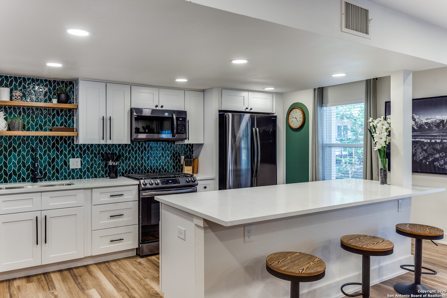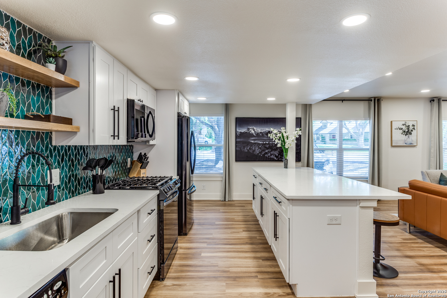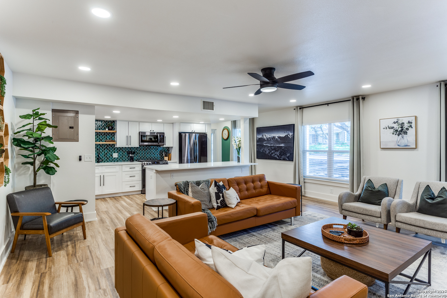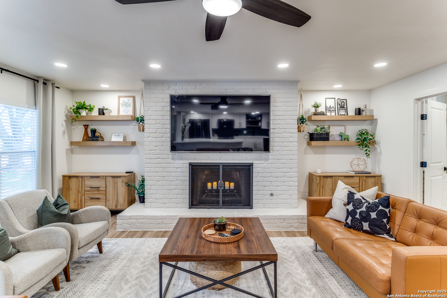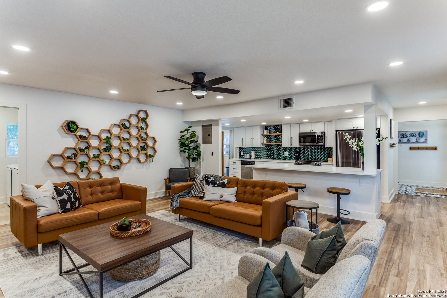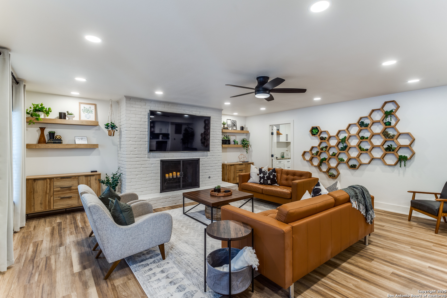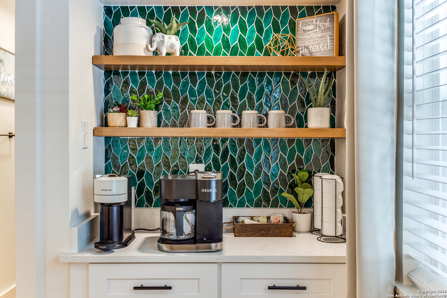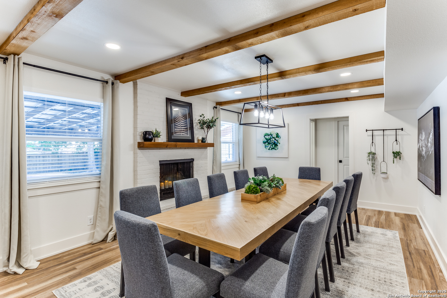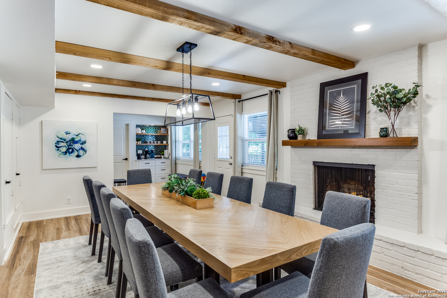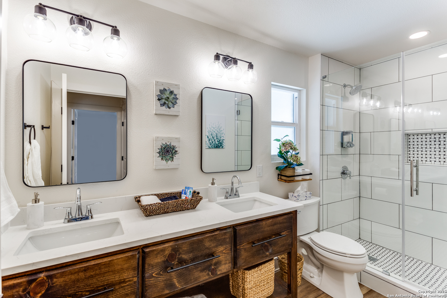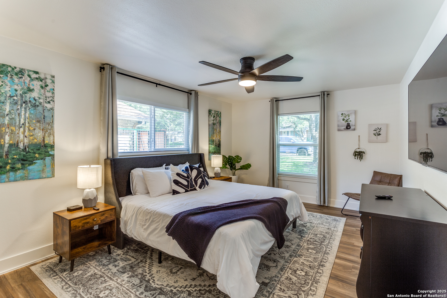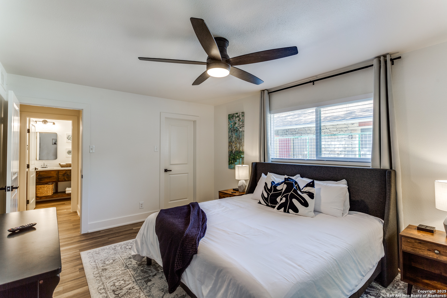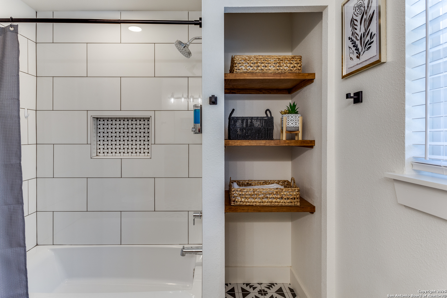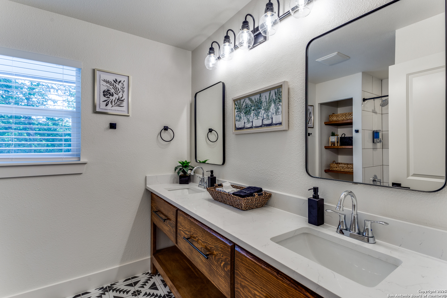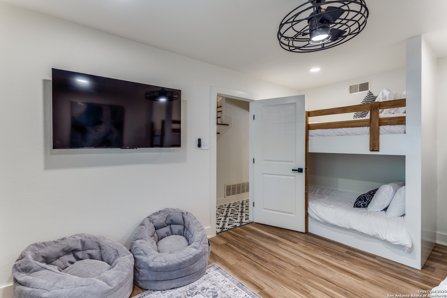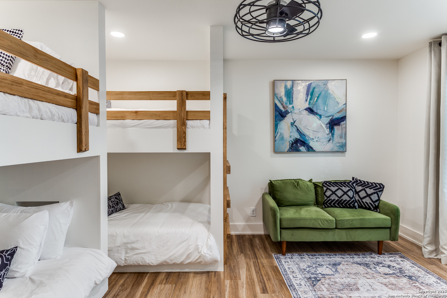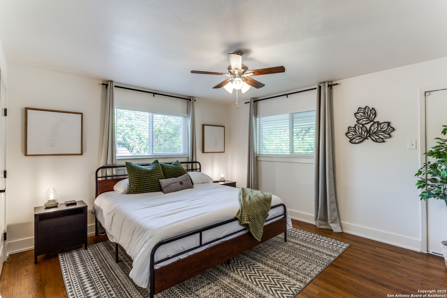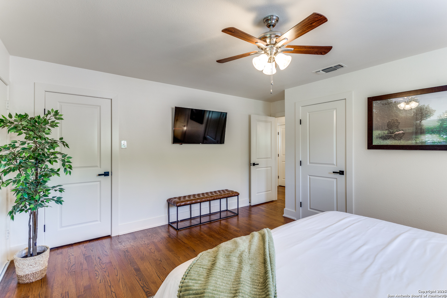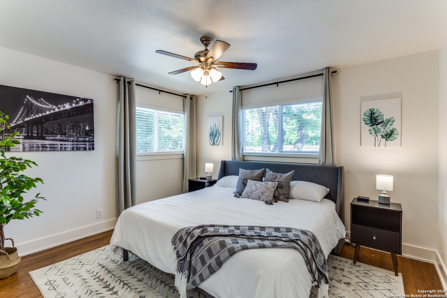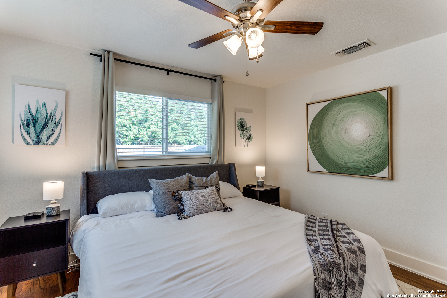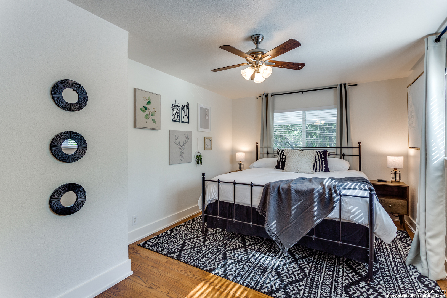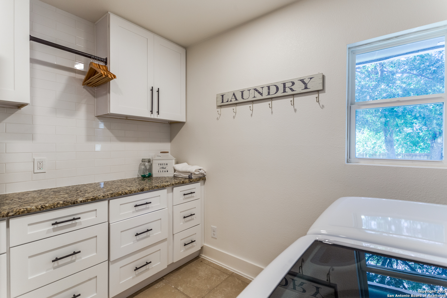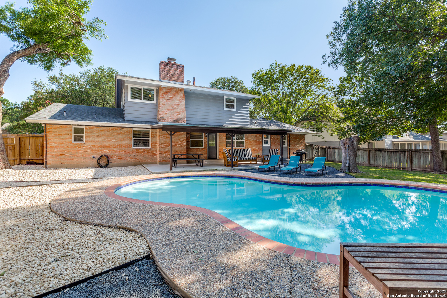Property Details
Fabulous
San Antonio, TX 78213
$650,000
5 BD | 3 BA |
Property Description
Step inside this professionally renovated and decorated, turn-key Airbnb. With almost two years of history of profitable bookings, this is your chance to purchase a fully functional investment property - all furnishings, decor ($30k value!) and future bookings will convey. This home has had a complete renovation including restored original hardwood floors upstairs, three fully renovated bathrooms, all new luxury vinyl plank flooring throughout the first floor, and a custom bunk room downstairs. The kitchen features sleek black stainless appliances, quartz countertops and a vibrant green tile backsplash that extends to the coffee bar. Wood accents are repeated throughout the home from cedar wood ceiling beams in the dining room, to white oak shelving in the kitchen and coffee bar, and handmade decor like the honeycomb shelf in the living room and 10' white oak dining table with seating for 12. Whether you are investor or looking for your primary home, the quiet backyard with covered patio and pool are the perfect place to relax. Huge laundry room, 5 bedrooms, spacious driveway, backyard shed - this one has it ALL.
-
Type: Residential Property
-
Year Built: 1967
-
Cooling: One Central
-
Heating: Central
-
Lot Size: 0.26 Acres
Property Details
- Status:Available
- Type:Residential Property
- MLS #:1848300
- Year Built:1967
- Sq. Feet:2,820
Community Information
- Address:935 Fabulous San Antonio, TX 78213
- County:Bexar
- City:San Antonio
- Subdivision:OAK GLEN PARK
- Zip Code:78213
School Information
- High School:Call District
- Middle School:Call District
- Elementary School:Call District
Features / Amenities
- Total Sq. Ft.:2,820
- Interior Features:Separate Dining Room, Island Kitchen, Utility Room Inside, 1st Floor Lvl/No Steps, Open Floor Plan, Laundry Main Level, Laundry Room, Walk in Closets
- Fireplace(s): Living Room, Dining Room
- Floor:Wood, Vinyl
- Inclusions:Ceiling Fans, Washer, Dryer, Microwave Oven, Stove/Range, Gas Cooking, Refrigerator, Disposal, Dishwasher, Gas Water Heater
- Master Bath Features:Shower Only, Double Vanity
- Cooling:One Central
- Heating Fuel:Natural Gas
- Heating:Central
- Master:12x15
- Bedroom 2:9x12
- Bedroom 3:12x12
- Bedroom 4:12x14
- Dining Room:16x9
- Kitchen:10x18
Architecture
- Bedrooms:5
- Bathrooms:3
- Year Built:1967
- Stories:2
- Style:Two Story
- Roof:Composition
- Foundation:Slab
- Parking:None/Not Applicable
Property Features
- Neighborhood Amenities:None
- Water/Sewer:City
Tax and Financial Info
- Proposed Terms:Conventional, FHA, VA, Cash
- Total Tax:9942
5 BD | 3 BA | 2,820 SqFt
© 2025 Lone Star Real Estate. All rights reserved. The data relating to real estate for sale on this web site comes in part from the Internet Data Exchange Program of Lone Star Real Estate. Information provided is for viewer's personal, non-commercial use and may not be used for any purpose other than to identify prospective properties the viewer may be interested in purchasing. Information provided is deemed reliable but not guaranteed. Listing Courtesy of Melissa Molina with Paley Realty.

