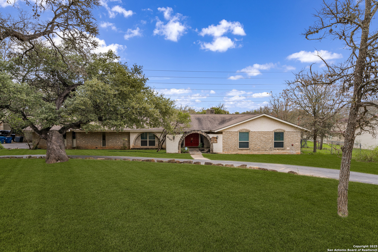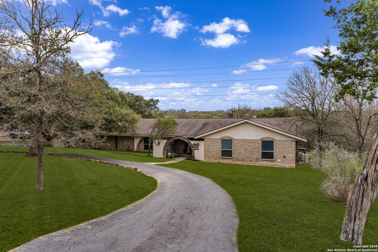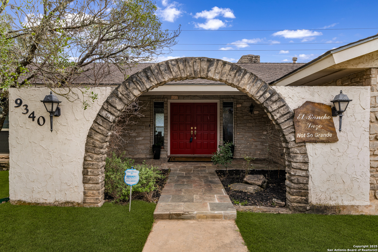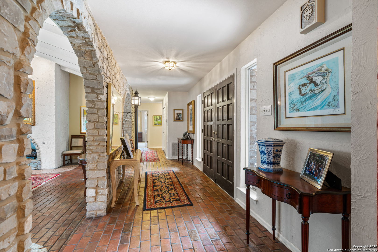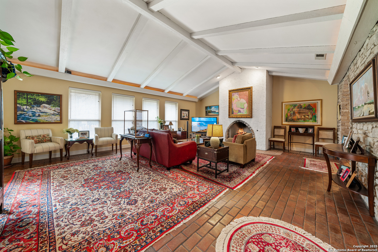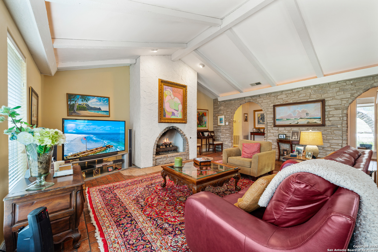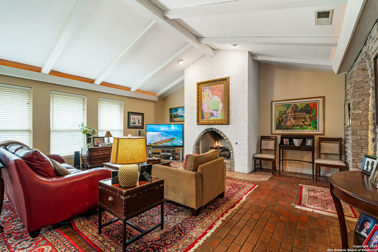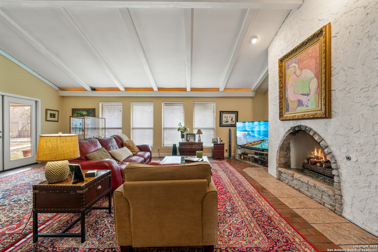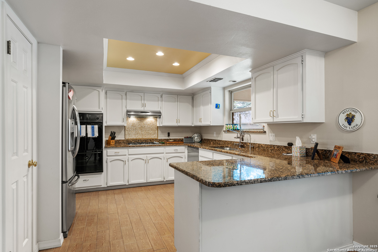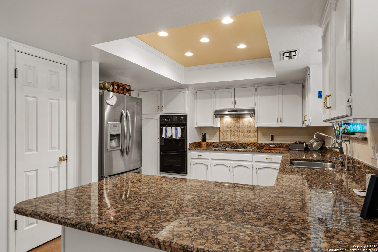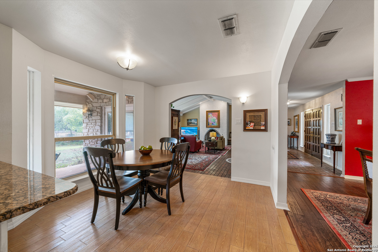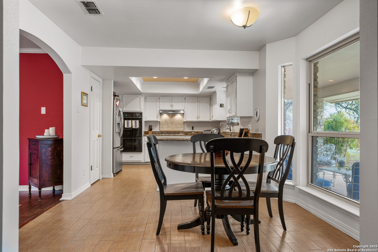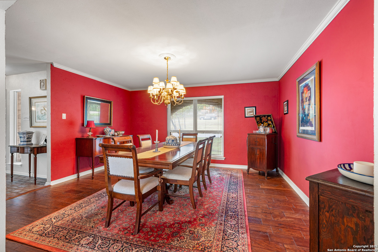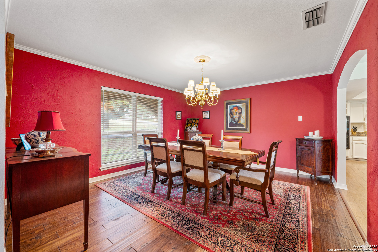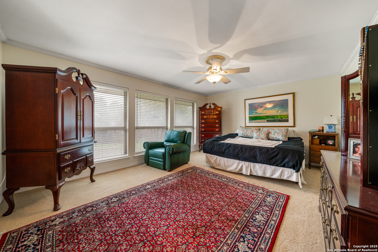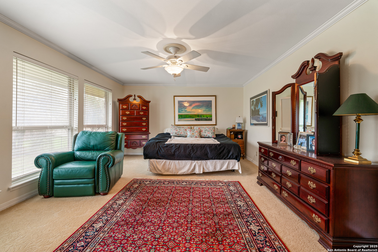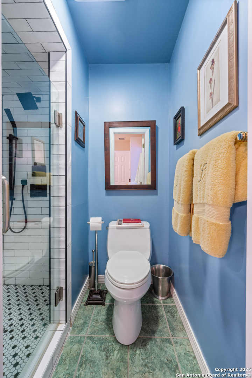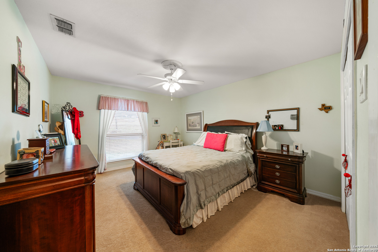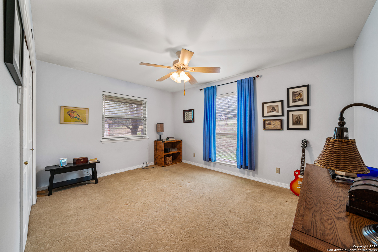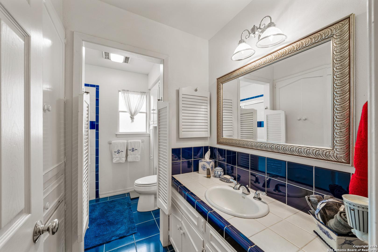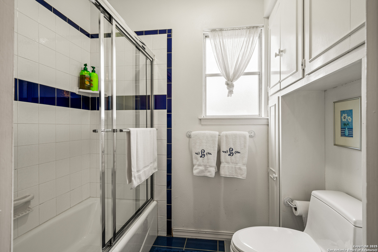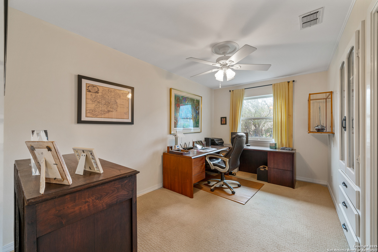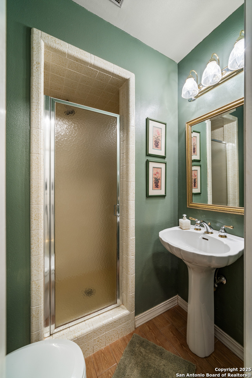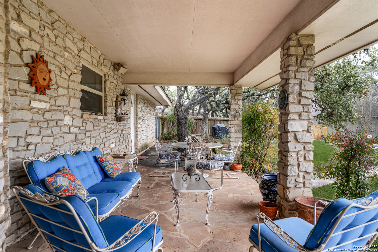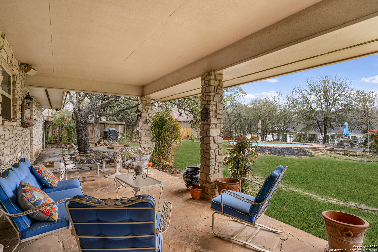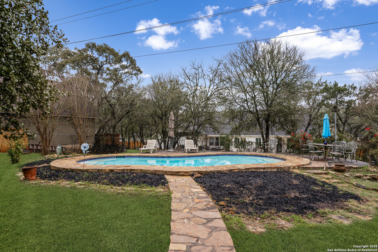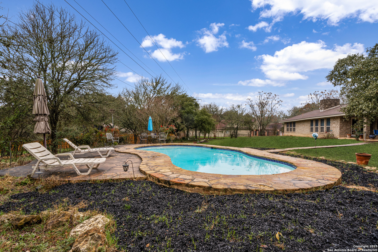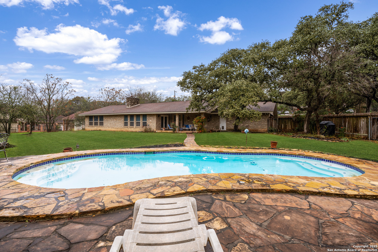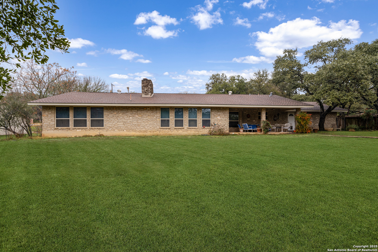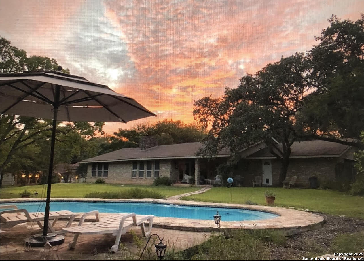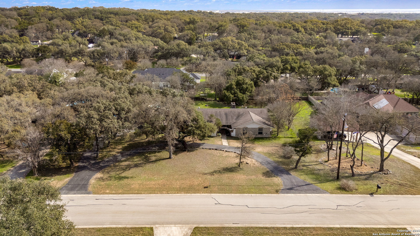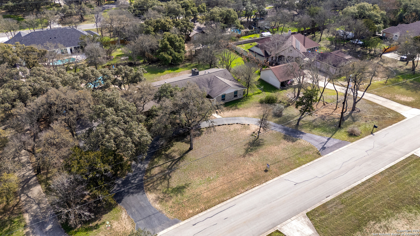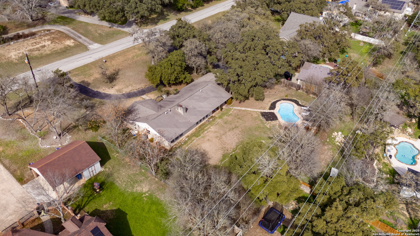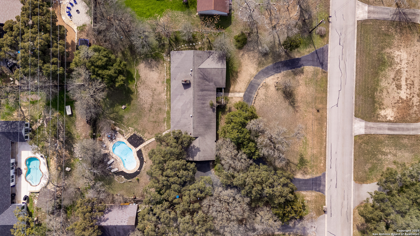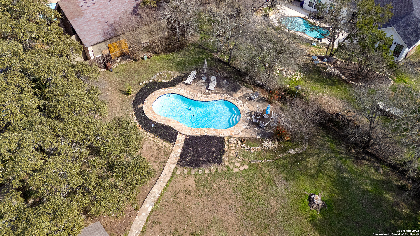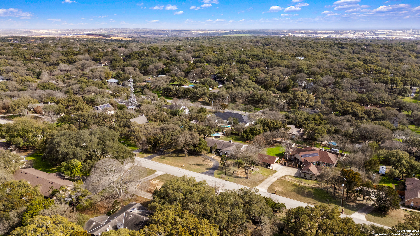Property Details
TEAKWOOD LN
San Antonio, TX 78266
$575,000
4 BD | 3 BA |
Property Description
Welcome to your dream escape in the prestigious Exclusive Garden Ridge Community! This stunning ranch-style, single-story home offers a blend of comfort and elegance as you arrive along the charming 1/2 drive entry. With 4 spacious bedrooms and 3 beautifully updated bathrooms, this home is designed for both relaxation and entertainment. Imagine cozy nights by the fireplace in the inviting living room, and mornings in the primary bathroom's dual vanity and walk-in shower. The bedrooms are your personal retreats, complete with plush carpeting underfoot. Step outside to your very own backyard oasis, nestled on 3/4 acres, featuring mature Oak trees and a sparkling swimming pool-perfect for tranquil afternoons or lively gatherings. Located in desirable Comal ISD and Davenport High School. Don't miss out on this slice of paradise. Make this piece of Texas your own home!
-
Type: Residential Property
-
Year Built: 1974
-
Cooling: One Central
-
Heating: Central
-
Lot Size: 0.78 Acres
Property Details
- Status:Back on Market
- Type:Residential Property
- MLS #:1842668
- Year Built:1974
- Sq. Feet:2,594
Community Information
- Address:9340 TEAKWOOD LN San Antonio, TX 78266
- County:Comal
- City:San Antonio
- Subdivision:GARDEN RIDGE ESTATES
- Zip Code:78266
School Information
- School System:Comal
- High School:Davenport
- Middle School:Danville Middle School
- Elementary School:Garden Ridge
Features / Amenities
- Total Sq. Ft.:2,594
- Interior Features:One Living Area, Separate Dining Room, Eat-In Kitchen, Cable TV Available, High Speed Internet, All Bedrooms Downstairs, Laundry Room
- Fireplace(s): Living Room
- Floor:Carpeting, Saltillo Tile, Ceramic Tile, Wood
- Inclusions:Ceiling Fans, Washer Connection, Dryer Connection, Microwave Oven, Stove/Range
- Master Bath Features:Shower Only, Double Vanity
- Exterior Features:Covered Patio, Chain Link Fence, Double Pane Windows, Mature Trees
- Cooling:One Central
- Heating Fuel:Natural Gas
- Heating:Central
- Master:18x14
- Bedroom 2:14x9
- Bedroom 3:14x11
- Bedroom 4:14x12
- Dining Room:15x14
- Family Room:26x20
- Kitchen:14x12
Architecture
- Bedrooms:4
- Bathrooms:3
- Year Built:1974
- Stories:1
- Style:One Story, Ranch
- Roof:Composition
- Foundation:Slab
- Parking:Two Car Garage
Property Features
- Neighborhood Amenities:Park/Playground
- Water/Sewer:Septic
Tax and Financial Info
- Proposed Terms:Conventional, FHA, VA, TX Vet, Cash
- Total Tax:5792
4 BD | 3 BA | 2,594 SqFt
© 2025 Lone Star Real Estate. All rights reserved. The data relating to real estate for sale on this web site comes in part from the Internet Data Exchange Program of Lone Star Real Estate. Information provided is for viewer's personal, non-commercial use and may not be used for any purpose other than to identify prospective properties the viewer may be interested in purchasing. Information provided is deemed reliable but not guaranteed. Listing Courtesy of Joel Garza with Texas Edge Realty.

