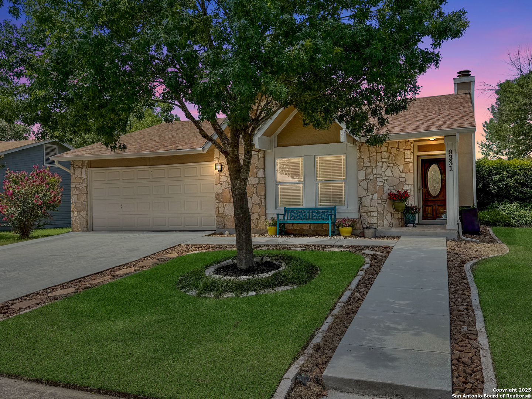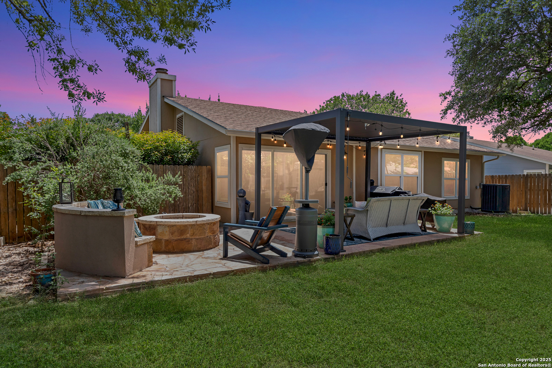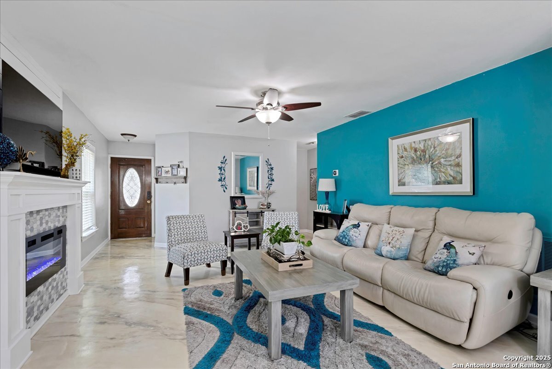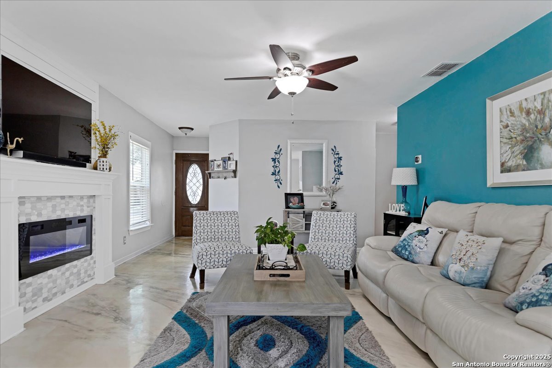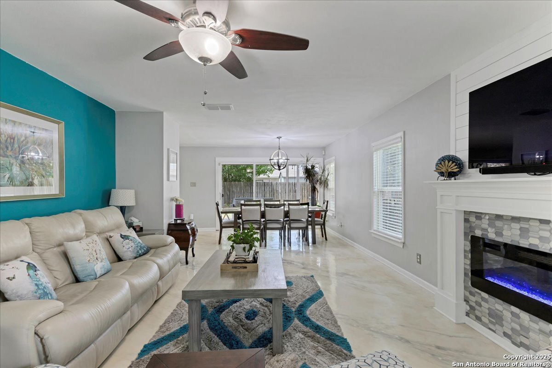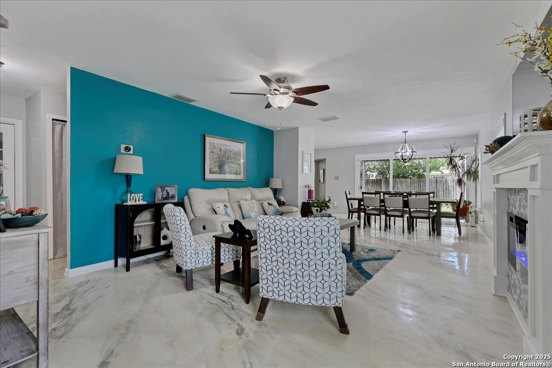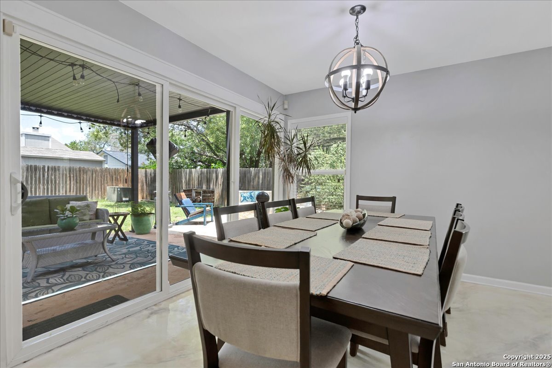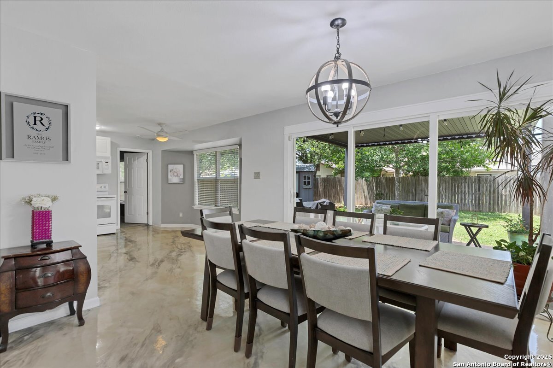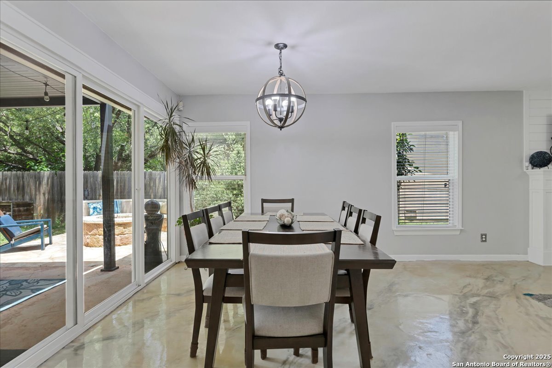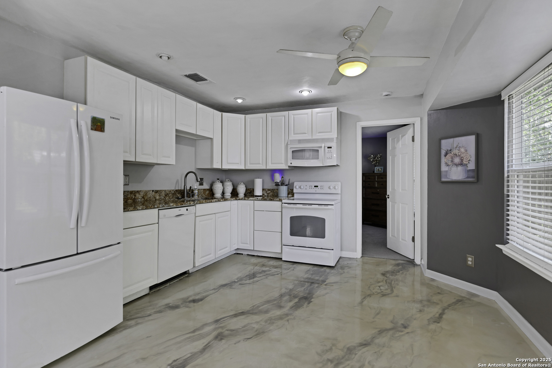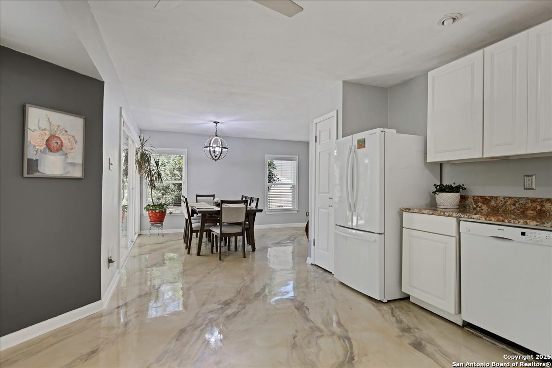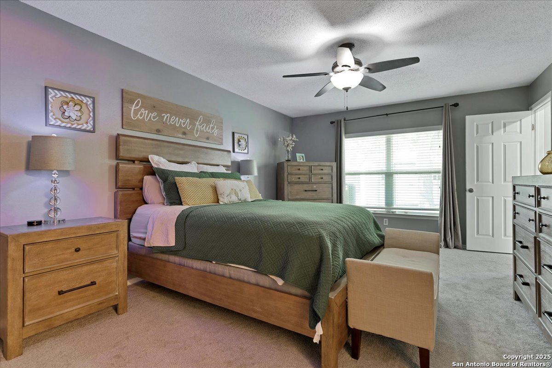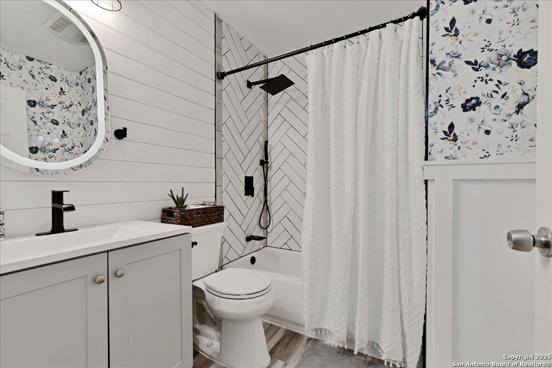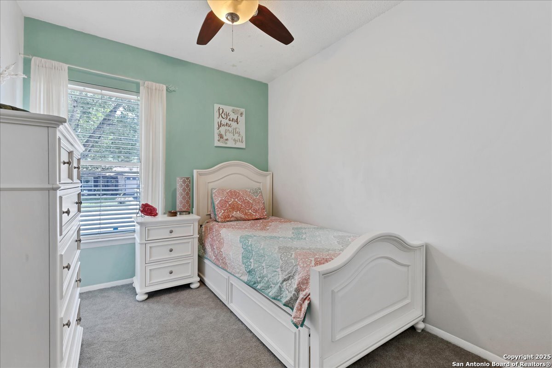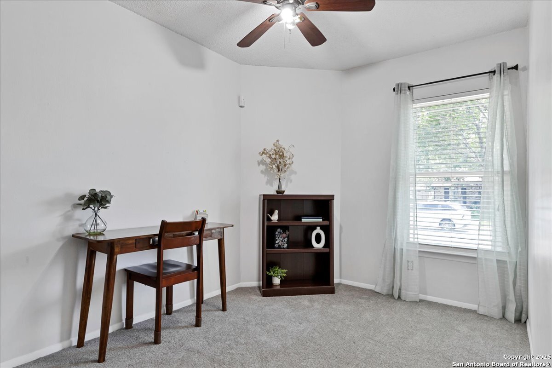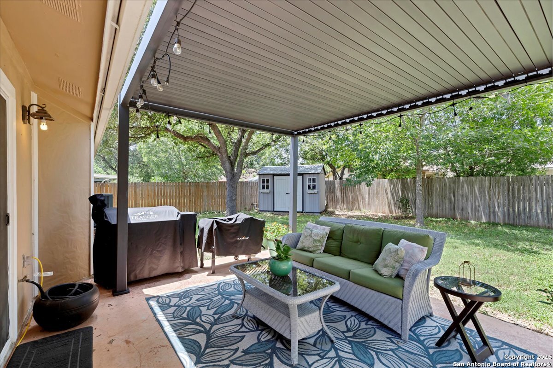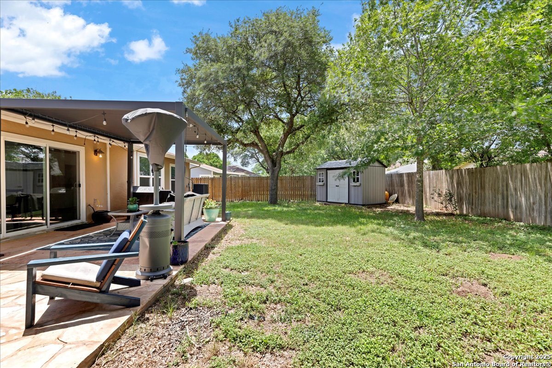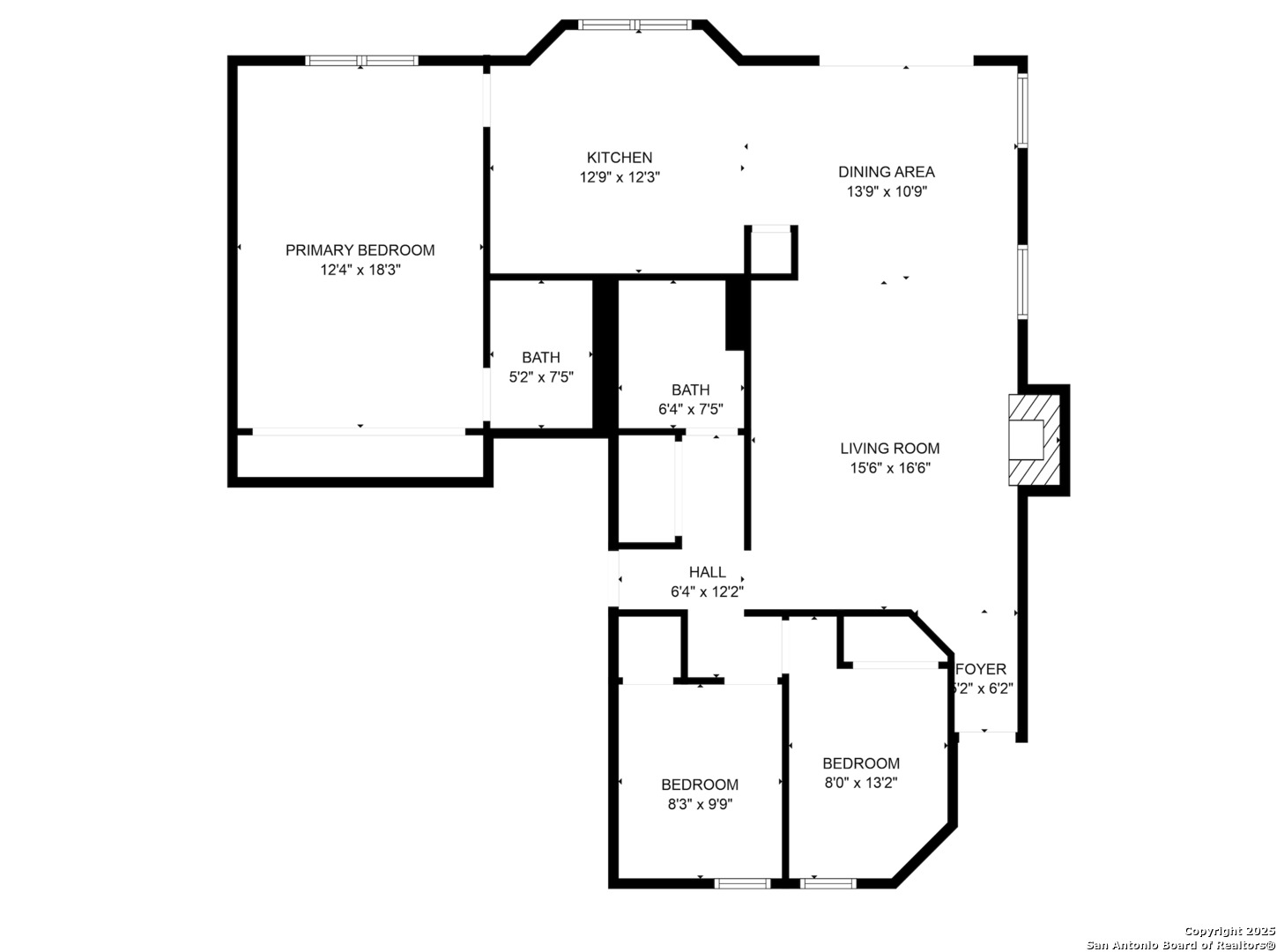Property Details
VALLEY RIDGE
San Antonio, TX 78250
$255,000
3 BD | 2 BA |
Property Description
Welcome to 9331 Valley Ridge, a beautifully upgraded 3-bedroom home with a 2-car garage and stunning epoxy floors that mimic the look of polished marble. Throughout the home, you'll find updated door hardware, modern fixtures, stylish lighting, and ceiling fans that add a fresh, cohesive feel. The kitchen features sleek granite countertops, while the fully remodeled second bathroom is a standout with shiplap walls and bold double herringbone tile. An electric fireplace with a custom mantle brings warmth and charm, and new carpet in all bedrooms enhances everyday comfort. Energy-efficient windows, a 3-panel sliding glass door, and attic spray foam insulation improve natural light and efficiency. Step outside to a spacious flagstone patio with a built-in fire pit, Hardie board siding, a convenient storage shed, and curb appeal topped off with a stone-accented mailbox. With a newer two-stage A/C system and a 2018 roof with architectural shingles, this home offers lasting comfort, thoughtful upgrades, and timeless style inside and out.
-
Type: Residential Property
-
Year Built: 1981
-
Cooling: One Central
-
Heating: Central,Heat Pump
-
Lot Size: 0.16 Acres
Property Details
- Status:Available
- Type:Residential Property
- MLS #:1883512
- Year Built:1981
- Sq. Feet:1,268
Community Information
- Address:9331 VALLEY RIDGE San Antonio, TX 78250
- County:Bexar
- City:San Antonio
- Subdivision:EMERALD VALLEY
- Zip Code:78250
School Information
- School System:Northside
- High School:Taft
- Middle School:Zachry H. B.
- Elementary School:Knowlton
Features / Amenities
- Total Sq. Ft.:1,268
- Interior Features:One Living Area, Liv/Din Combo, Eat-In Kitchen, Laundry Room
- Fireplace(s): Living Room
- Floor:Carpeting, Stained Concrete
- Inclusions:Ceiling Fans, Washer Connection, Dryer Connection, Dryer, Self-Cleaning Oven, Microwave Oven, Stove/Range, Dishwasher, Ice Maker Connection
- Master Bath Features:Single Vanity
- Cooling:One Central
- Heating Fuel:Electric
- Heating:Central, Heat Pump
- Master:15x20
- Bedroom 2:10x10
- Bedroom 3:9x10
- Kitchen:16x14
Architecture
- Bedrooms:3
- Bathrooms:2
- Year Built:1981
- Stories:1
- Style:One Story
- Roof:Composition
- Foundation:Slab
- Parking:Two Car Garage
Property Features
- Neighborhood Amenities:Pool, Tennis, Park/Playground
- Water/Sewer:Water System, Sewer System
Tax and Financial Info
- Proposed Terms:Conventional, FHA, VA, TX Vet, Cash
- Total Tax:5297
3 BD | 2 BA | 1,268 SqFt
© 2025 Lone Star Real Estate. All rights reserved. The data relating to real estate for sale on this web site comes in part from the Internet Data Exchange Program of Lone Star Real Estate. Information provided is for viewer's personal, non-commercial use and may not be used for any purpose other than to identify prospective properties the viewer may be interested in purchasing. Information provided is deemed reliable but not guaranteed. Listing Courtesy of Joe Burrage with Keller Williams Heritage.

