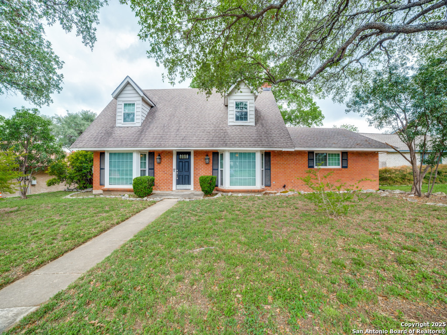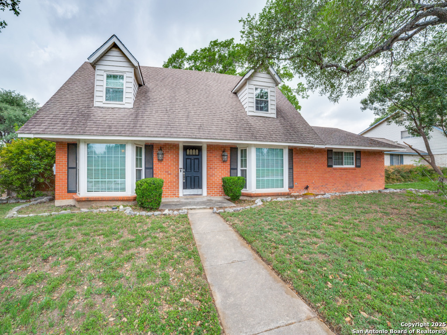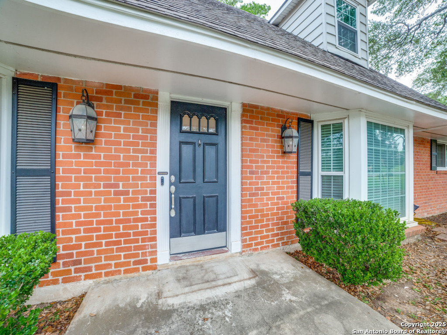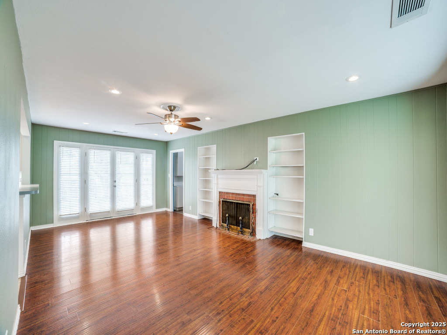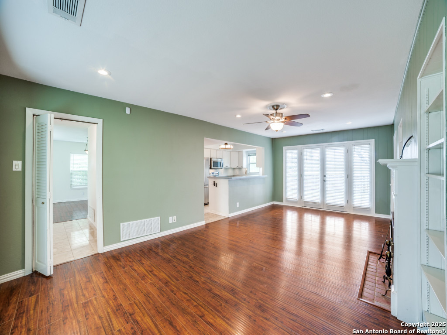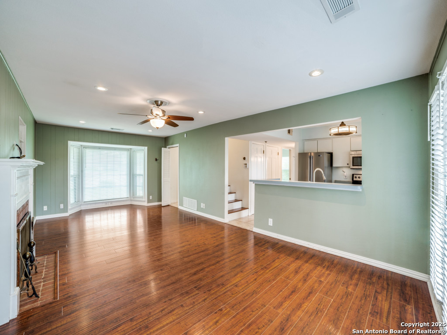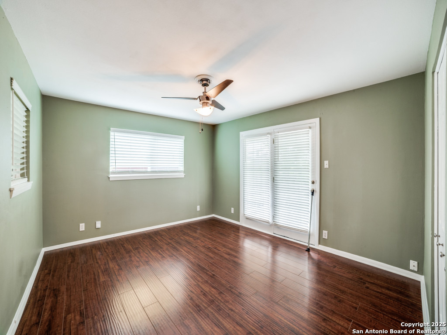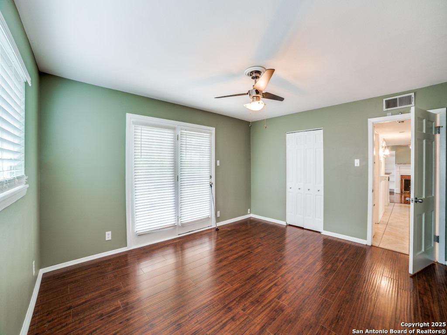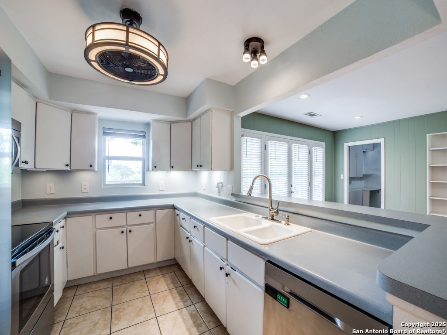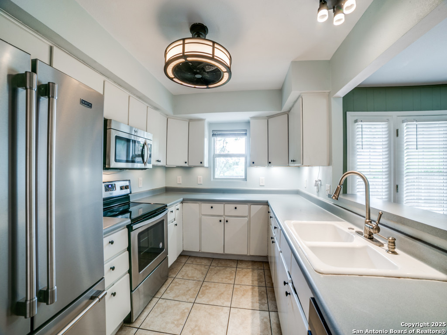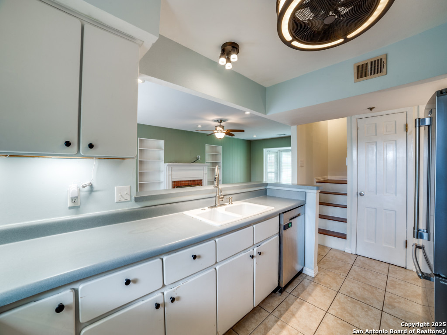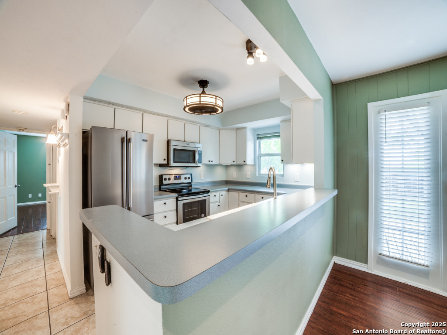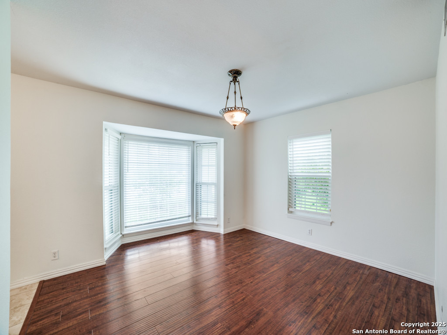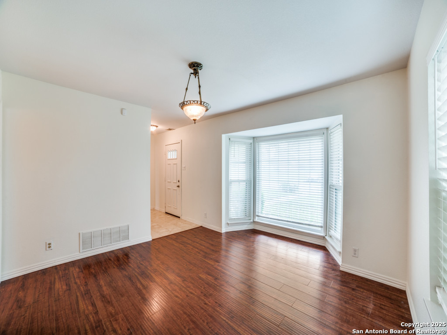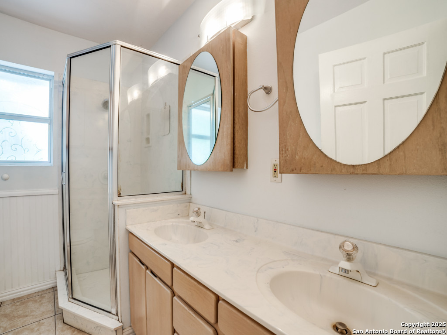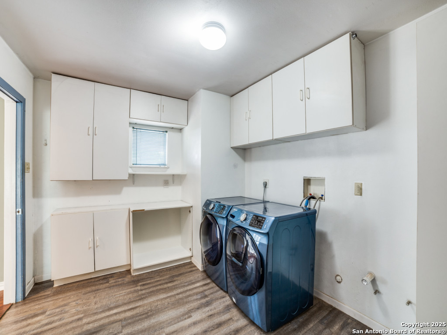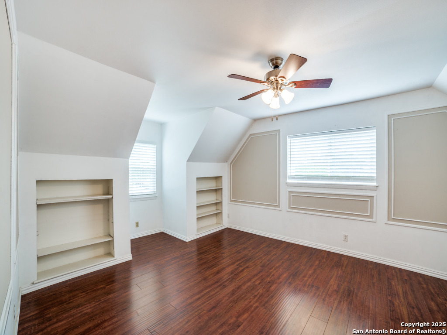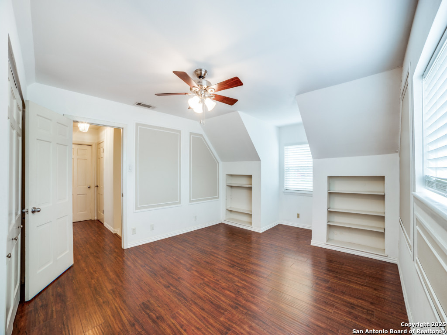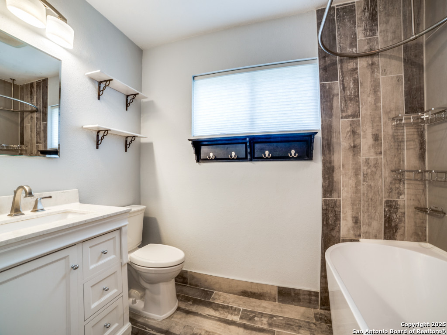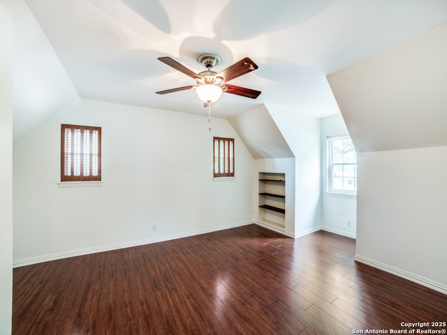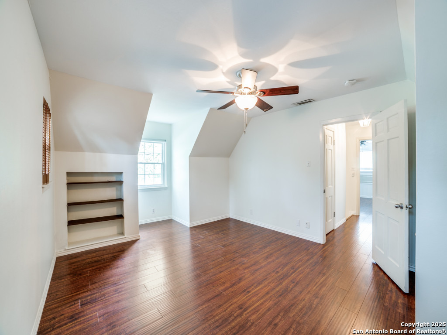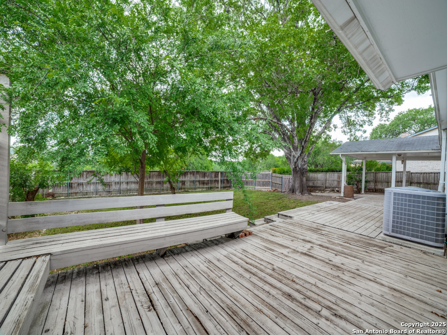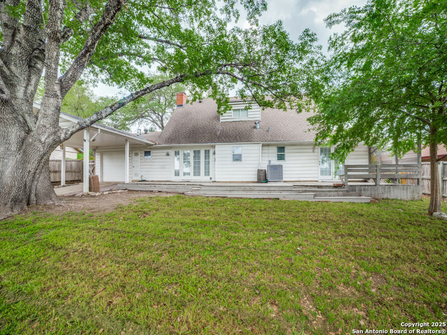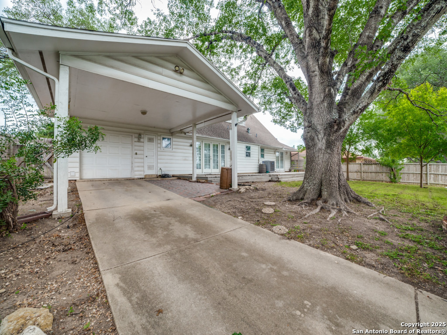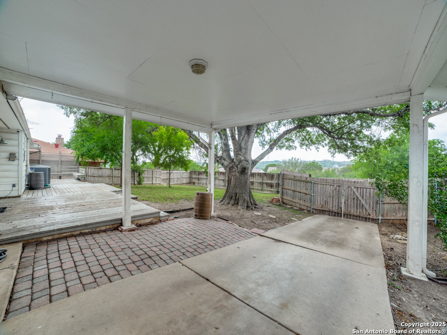Property Details
fernglen
San Antonio, TX 78240
$300,000
3 BD | 2 BA |
Property Description
Charming 3/2 in Prime Med Center/USAA Location - A True Treasure-Find! Schedule your showing for this beautifully maintained home nestled in a highly desirable neighborhood near IH-10 & Wurzbach Rd. This property boasts major curb appeal, mature trees, a 50' deck perfect for relaxing under a canopy of shade. Inside, you'll find hard surface flooring throughout, stainless steel appliances (refrigerator included), and a renovated bathroom featuring a stylish freestanding tub. The washer/dryer, and water softener all convey-offering modern convenience from day one. The garage features an ideal space for storage or a workshop. The home backs to an open field giving added privacy and a tranquil vibe.
-
Type: Residential Property
-
Year Built: 1968
-
Cooling: One Central
-
Heating: Central
-
Lot Size: 0.22 Acres
Property Details
- Status:Available
- Type:Residential Property
- MLS #:1863612
- Year Built:1968
- Sq. Feet:1,694
Community Information
- Address:9327 fernglen San Antonio, TX 78240
- County:Bexar
- City:San Antonio
- Subdivision:MOUNT LAUREL
- Zip Code:78240
School Information
- School System:Northside
- High School:Clark
- Middle School:Hobby William P.
- Elementary School:Colonies North
Features / Amenities
- Total Sq. Ft.:1,694
- Interior Features:One Living Area, Separate Dining Room, Breakfast Bar, Utility Room Inside, Cable TV Available, High Speed Internet
- Fireplace(s): One, Living Room
- Floor:Ceramic Tile, Laminate
- Inclusions:Ceiling Fans, Washer Connection, Dryer Connection, Washer, Dryer, Stove/Range, Refrigerator, Disposal, Dishwasher, Water Softener (owned), Smoke Alarm, Gas Water Heater
- Master Bath Features:Shower Only, Double Vanity
- Exterior Features:Deck/Balcony, Privacy Fence, Has Gutters, Mature Trees
- Cooling:One Central
- Heating Fuel:Electric
- Heating:Central
- Master:15x13
- Bedroom 2:14x13
- Bedroom 3:14x13
- Dining Room:13x12
- Kitchen:11x9
Architecture
- Bedrooms:3
- Bathrooms:2
- Year Built:1968
- Stories:2
- Style:Two Story, Traditional
- Roof:Composition
- Foundation:Slab
- Parking:One Car Garage, Attached
Property Features
- Lot Dimensions:111x85x109x81
- Neighborhood Amenities:None
- Water/Sewer:Water System, Sewer System
Tax and Financial Info
- Proposed Terms:Conventional, FHA, VA, TX Vet, Cash
- Total Tax:6869.23
3 BD | 2 BA | 1,694 SqFt
© 2025 Lone Star Real Estate. All rights reserved. The data relating to real estate for sale on this web site comes in part from the Internet Data Exchange Program of Lone Star Real Estate. Information provided is for viewer's personal, non-commercial use and may not be used for any purpose other than to identify prospective properties the viewer may be interested in purchasing. Information provided is deemed reliable but not guaranteed. Listing Courtesy of Stephen Guzek with Lifestyles Realty Central Texas Inc.

