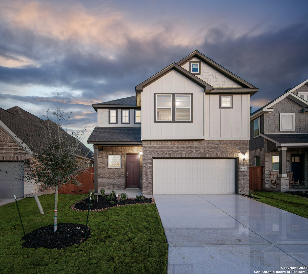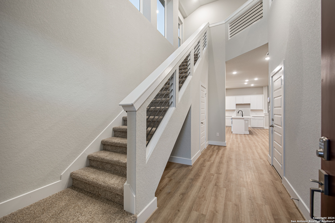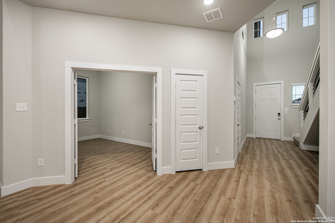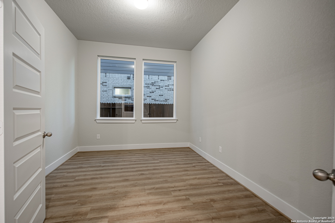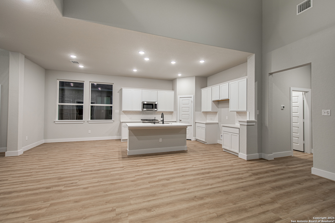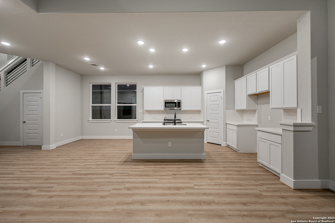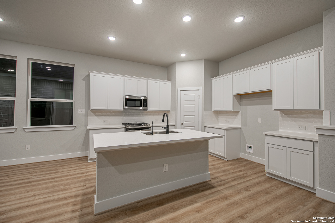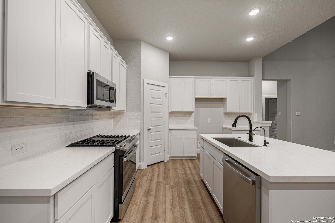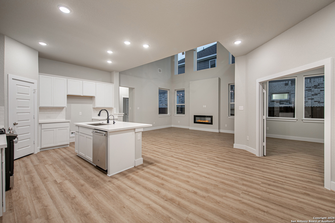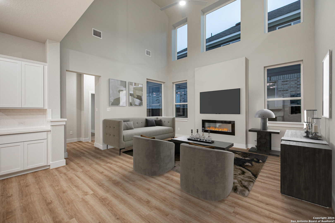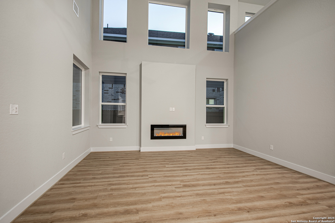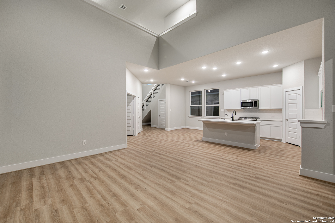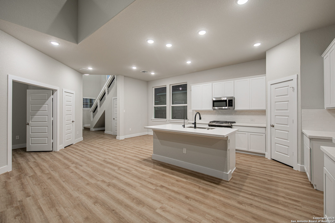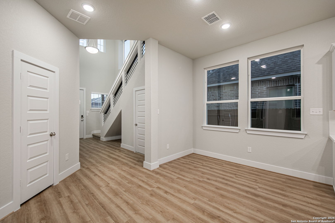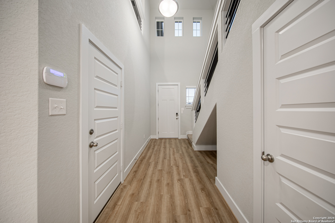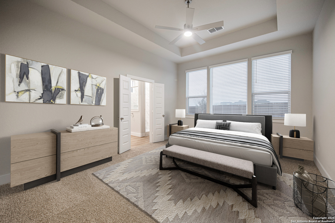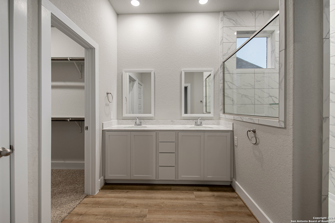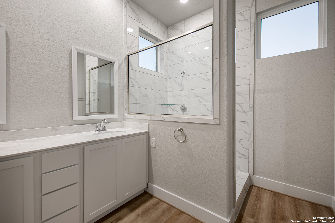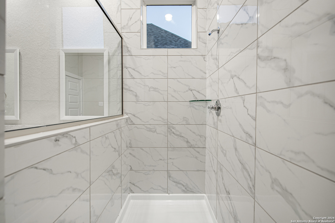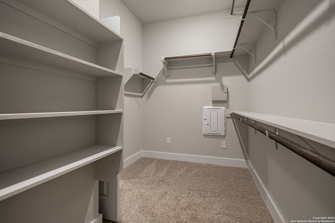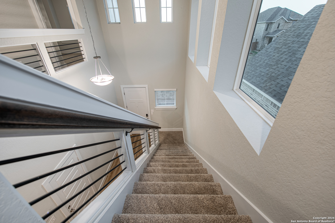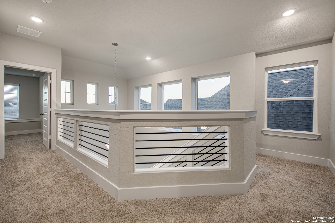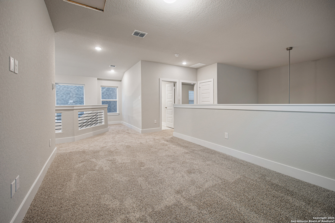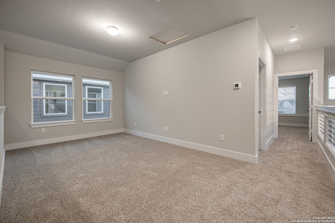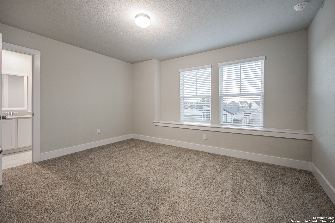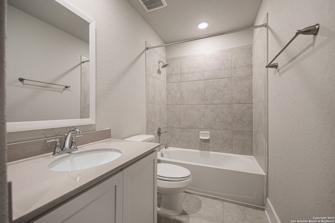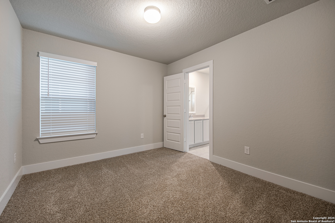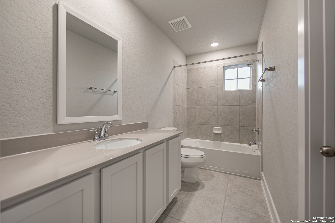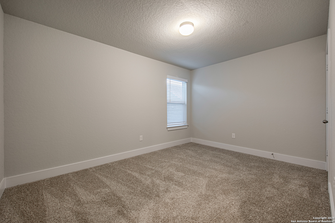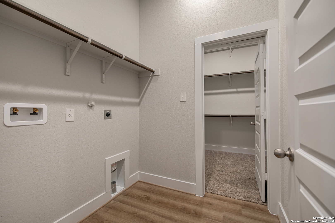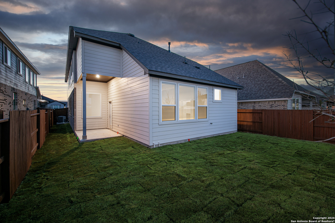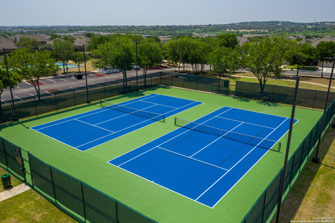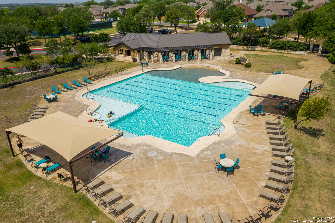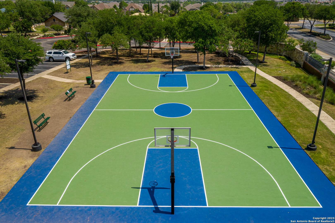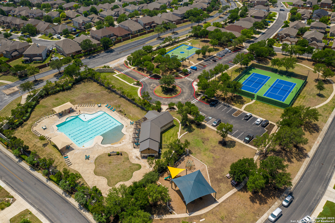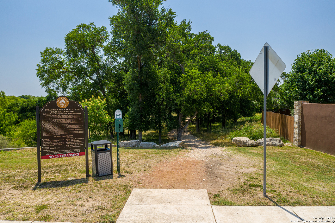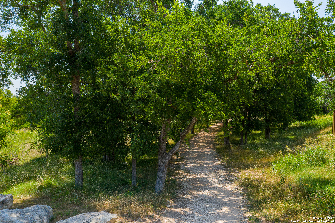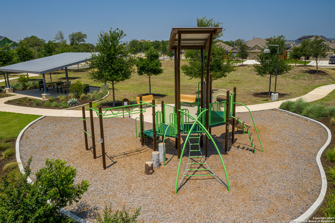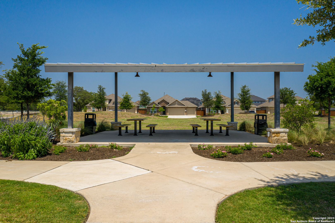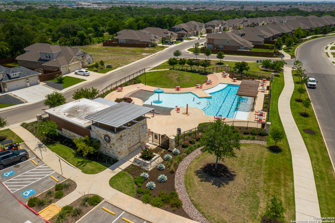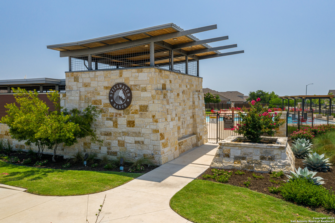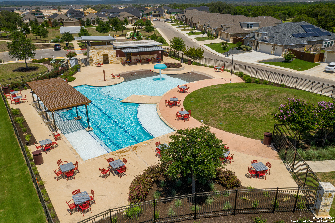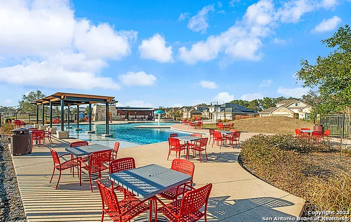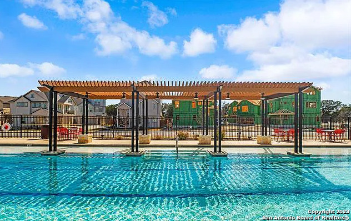Property Details
Trestle Creek
San Antonio, TX 78254
$429,800
4 BD | 4 BA |
Property Description
A spacious two-story home with great features such as 4 bedrooms, 3.5 baths, a 2-car garage, open kitchen floor plan, high ceilings in the family room, a study, 4- burner gas chef's range in the kitchen with stainless steel appliances, and omega kitchen countertop. The breakfast area overlooking the family room creates a cozy and inclusive atmosphere. The master suite, with its walk-in closet leading into the utility room, adds a touch of convenience and practicality. Throughout the living area you will find beautiful luxury vinyl on the first floor, and a fireplace in the family room. Additionally, the game room overlooking the open area below adds an element of fun and entertainment. The presence of a covered patio and an outdoor living space enhances the overall living experience with the extension of flatwork. The meticulously landscaped front and backyards, complete with full sod and sprinkler systems, ensure a picturesque setting. The amenity center is awesome including Olympic size pool as well as fully equipped gym! Situated in San Antonio's most coveted master-planned community, this impeccable two-story home embodies perfection. NOTE: Finish out details may vary, offering an opportunity for personalization and customization to suit your unique preferences.
-
Type: Residential Property
-
Year Built: 2023
-
Cooling: One Central
-
Heating: Central,1 Unit
-
Lot Size: 0.11 Acres
Property Details
- Status:Available
- Type:Residential Property
- MLS #:1704538
- Year Built:2023
- Sq. Feet:2,475
Community Information
- Address:9320 Trestle Creek San Antonio, TX 78254
- County:Bexar
- City:San Antonio
- Subdivision:STILLWATER RANCH
- Zip Code:78254
School Information
- School System:Northside
- High School:Sotomayor High School
- Middle School:FOLKS
- Elementary School:Scarborough
Features / Amenities
- Total Sq. Ft.:2,475
- Interior Features:Two Living Area
- Fireplace(s): Not Applicable
- Floor:Carpeting, Ceramic Tile, Vinyl
- Inclusions:Ceiling Fans, Washer Connection, Dryer Connection, Stove/Range, Disposal, Dishwasher, Security System (Owned)
- Master Bath Features:Shower Only, Double Vanity
- Cooling:One Central
- Heating Fuel:Natural Gas
- Heating:Central, 1 Unit
- Master:13x16
- Bedroom 2:10x14
- Bedroom 3:11x10
- Bedroom 4:13x10
- Family Room:15x17
- Kitchen:13x13
- Office/Study:13x11
Architecture
- Bedrooms:4
- Bathrooms:4
- Year Built:2023
- Stories:2
- Style:Two Story
- Roof:Composition
- Foundation:Slab
- Parking:Two Car Garage, Attached
Property Features
- Neighborhood Amenities:Pool, Tennis, Clubhouse, Park/Playground, Jogging Trails, Sports Court, Basketball Court
- Water/Sewer:Water System, Sewer System
Tax and Financial Info
- Proposed Terms:Conventional, FHA, VA, TX Vet, Cash
4 BD | 4 BA | 2,475 SqFt
© 2024 Lone Star Real Estate. All rights reserved. The data relating to real estate for sale on this web site comes in part from the Internet Data Exchange Program of Lone Star Real Estate. Information provided is for viewer's personal, non-commercial use and may not be used for any purpose other than to identify prospective properties the viewer may be interested in purchasing. Information provided is deemed reliable but not guaranteed. Listing Courtesy of Daisy Lopez with Chesmar Homes.

