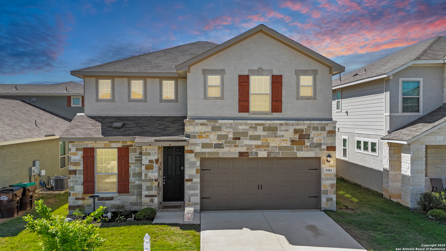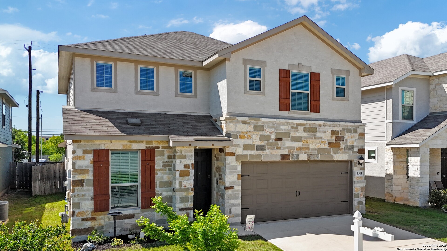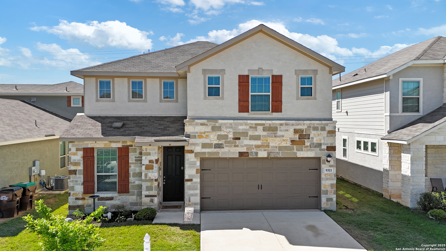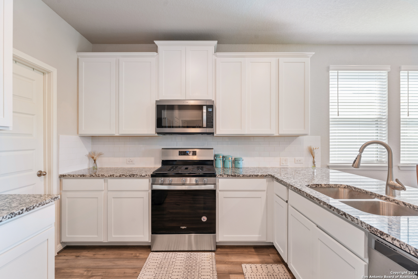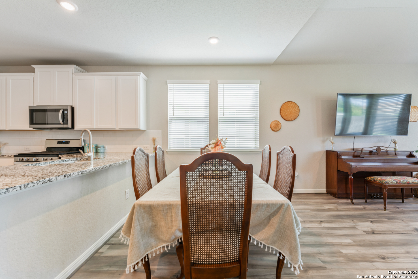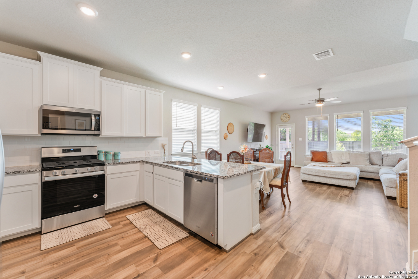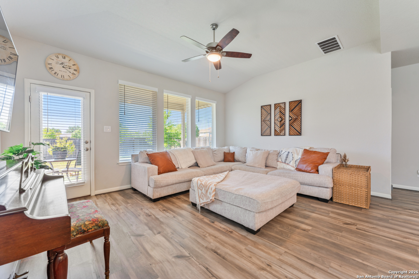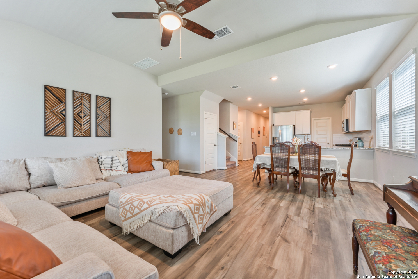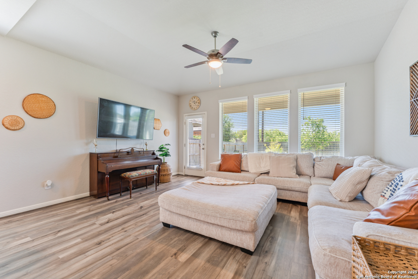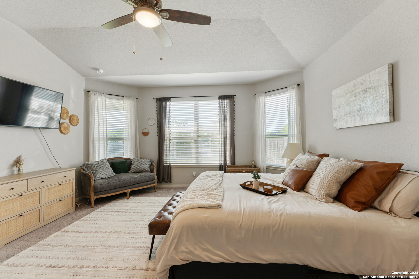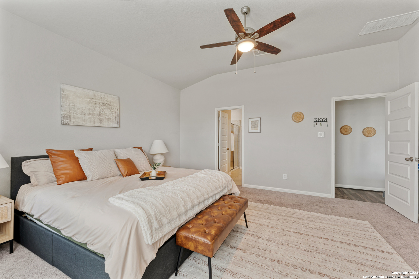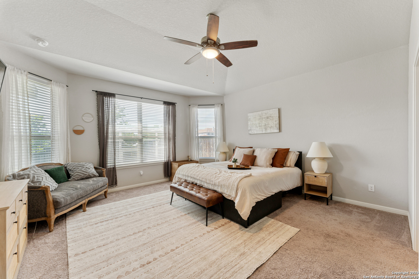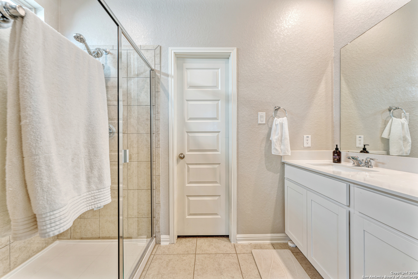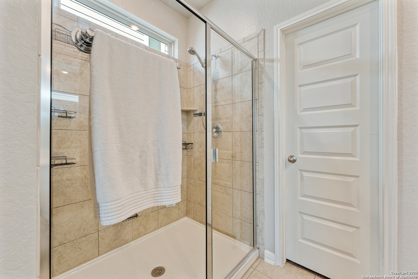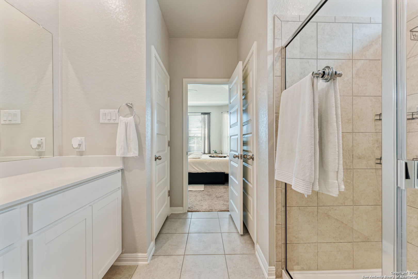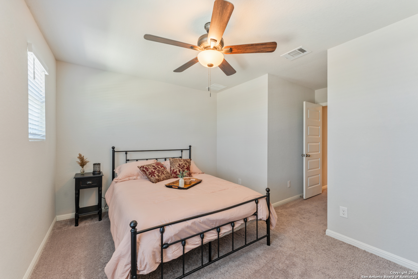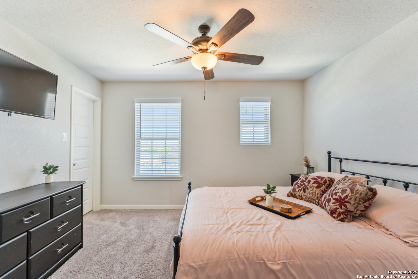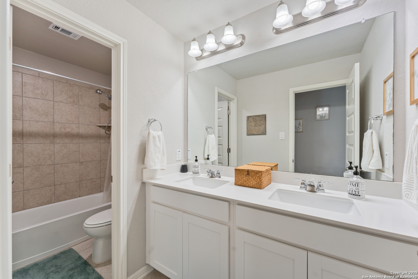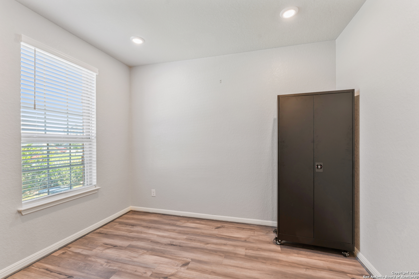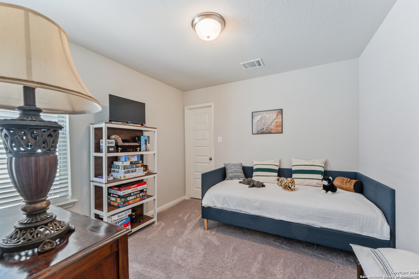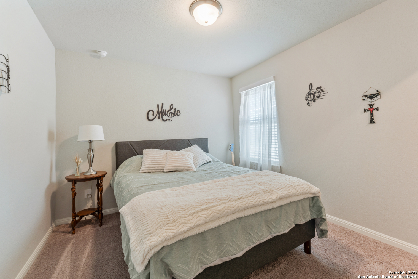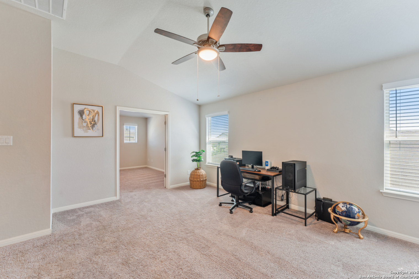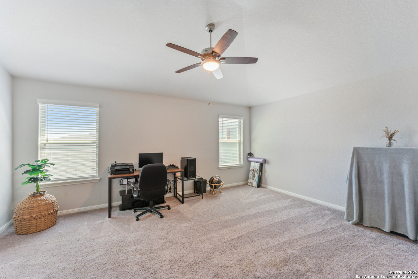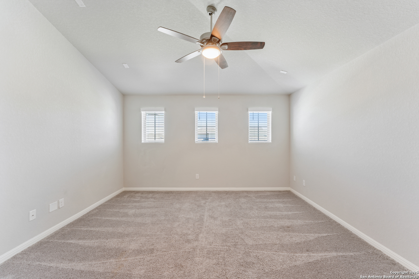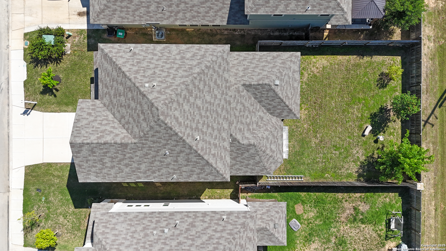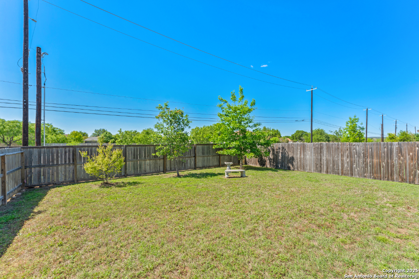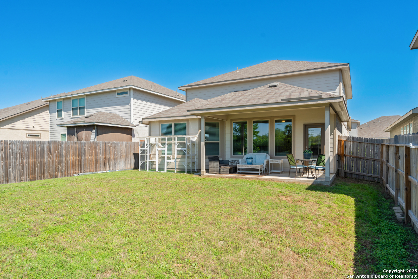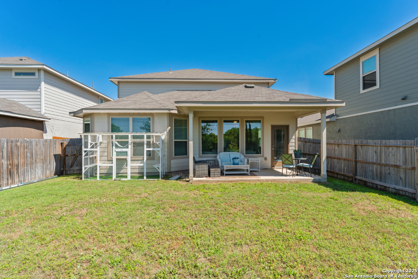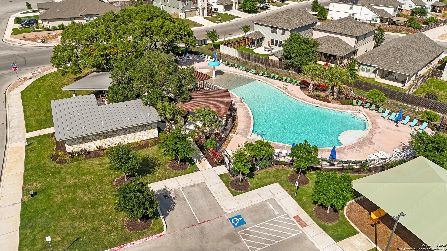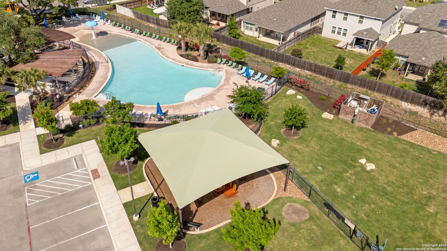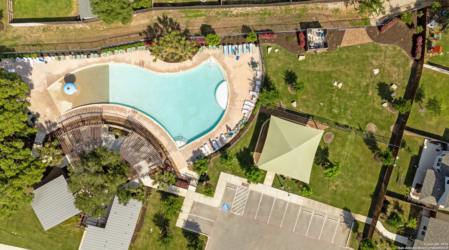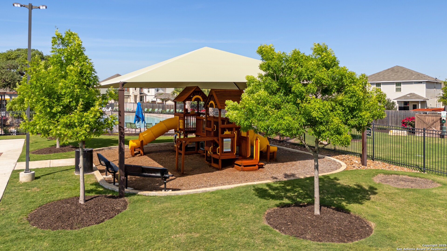Property Details
Dak Ave
San Antonio, TX 78254
$359,900
4 BD | 3 BA |
Property Description
**Price Reduced 30k!! Motivated Sellers** Welcome to 9311 Dak Ave, a beautifully designed home in the sought-after Prescott Oaks community. This spacious 4-bedroom, 2.5-bath home offers comfort, functionality, and thoughtful upgrades throughout. A first-floor primary suite and a freshly painted front office provides flexible space for remote work, guests, or a private retreat. Step through the charming front porch into a light-filled layout with large windows, an open floorplan, and seamless flow between living areas, perfect for everyday living or entertaining.Enjoy a large, dedicated theater room for immersive movie nights and an oversized under-the-stairs closet for extra storage. The kitchen features granite countertops, a walk-in pantry, and all included appliances. The primary suite includes a spacious walk-in shower and a generous walk-in closet, with additional bedrooms offering walk-in closets as well. Other highlights include a covered patio, irrigation system, spray foam insulation, double-pane weather-sealed windows, and plumbing for a water softener. The home is also equipped with a Ring alarm system and is wired for both Google Fiber and AT&T internet. Prescott Oaks offers top-tier community amenities including a pool, clubhouse, park/playground, dog park, pavilion area, jogging trails. The community also hosts weekly food trucks and community events every weekend. This home is move-in ready and packed with features that enhance both comfort and efficiency!
-
Type: Residential Property
-
Year Built: 2020
-
Cooling: One Central
-
Heating: Central
-
Lot Size: 0.12 Acres
Property Details
- Status:Available
- Type:Residential Property
- MLS #:1857819
- Year Built:2020
- Sq. Feet:2,504
Community Information
- Address:9311 Dak Ave San Antonio, TX 78254
- County:Bexar
- City:San Antonio
- Subdivision:PRESCOTT OAKS
- Zip Code:78254
School Information
- School System:Northside
- High School:Harlan HS
- Middle School:FOLKS
- Elementary School:Scarborough
Features / Amenities
- Total Sq. Ft.:2,504
- Interior Features:Two Living Area, Separate Dining Room, Island Kitchen, Game Room, Media Room, High Ceilings, Open Floor Plan, High Speed Internet
- Fireplace(s): Not Applicable
- Floor:Carpeting, Ceramic Tile, Vinyl
- Inclusions:Ceiling Fans, Washer Connection, Dryer Connection, Stove/Range, Gas Cooking, Disposal, Dishwasher, Ice Maker Connection, Smoke Alarm, Electric Water Heater
- Master Bath Features:Shower Only
- Cooling:One Central
- Heating Fuel:Electric
- Heating:Central
- Master:16x16
- Bedroom 2:13x15
- Bedroom 3:10x11
- Bedroom 4:10x10
- Dining Room:15x7
- Family Room:14x17
- Kitchen:10x11
- Office/Study:9x11
Architecture
- Bedrooms:4
- Bathrooms:3
- Year Built:2020
- Stories:2
- Style:Two Story
- Roof:Composition
- Foundation:Slab
- Parking:Two Car Garage
Property Features
- Neighborhood Amenities:Pool, Park/Playground, Other - See Remarks
- Water/Sewer:Sewer System
Tax and Financial Info
- Proposed Terms:Conventional, FHA, VA, Cash
- Total Tax:7038.87
4 BD | 3 BA | 2,504 SqFt
© 2025 Lone Star Real Estate. All rights reserved. The data relating to real estate for sale on this web site comes in part from the Internet Data Exchange Program of Lone Star Real Estate. Information provided is for viewer's personal, non-commercial use and may not be used for any purpose other than to identify prospective properties the viewer may be interested in purchasing. Information provided is deemed reliable but not guaranteed. Listing Courtesy of Christopher Marti with Housifi.

