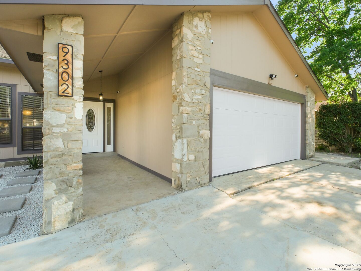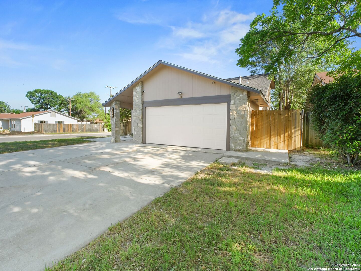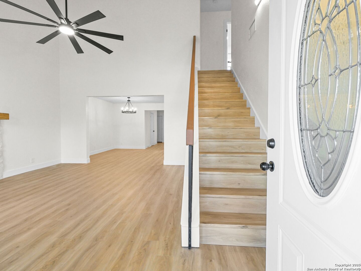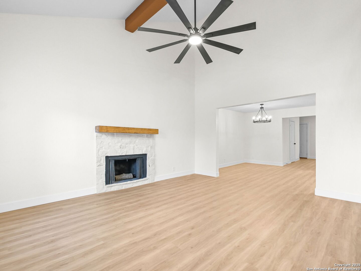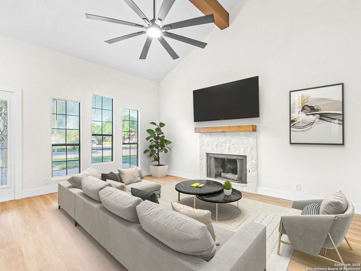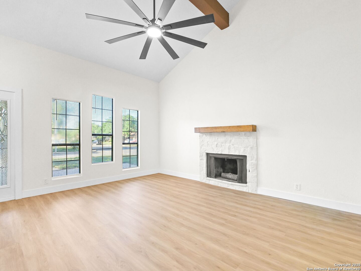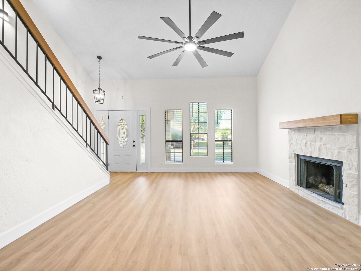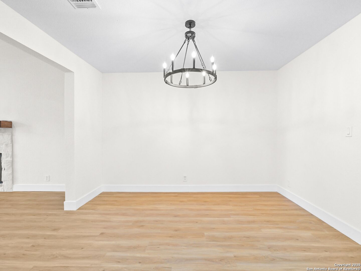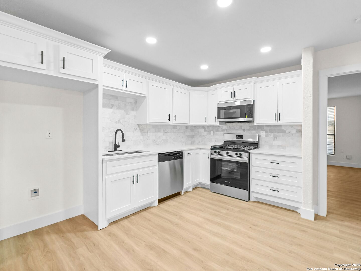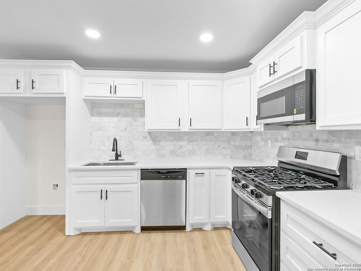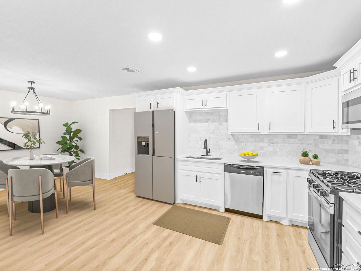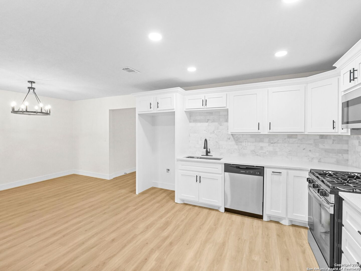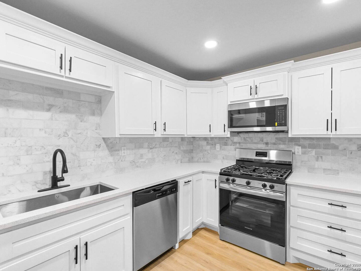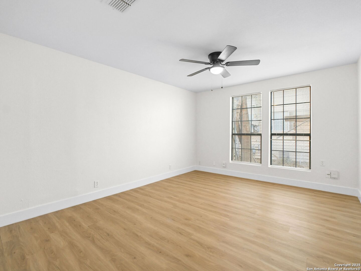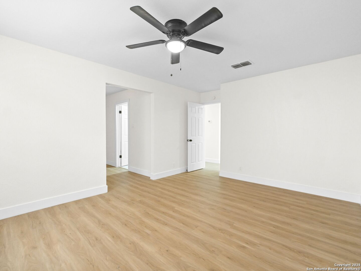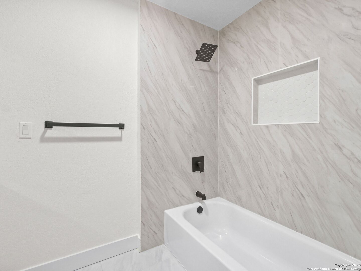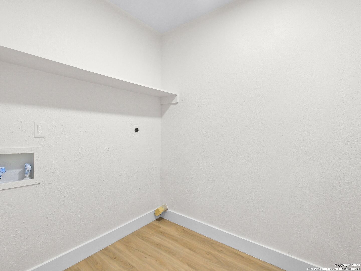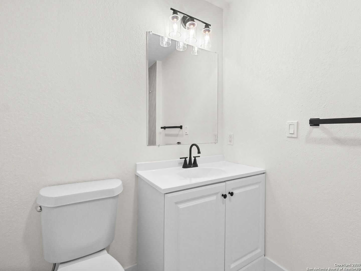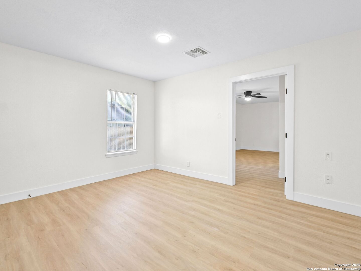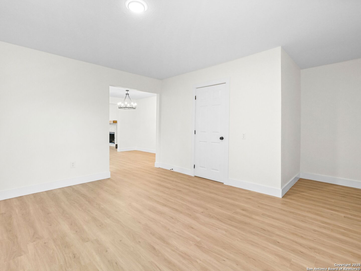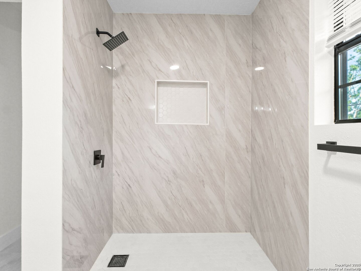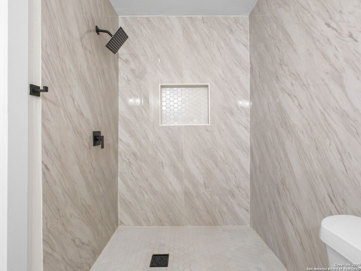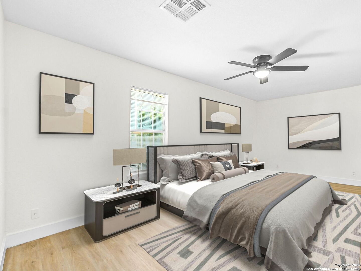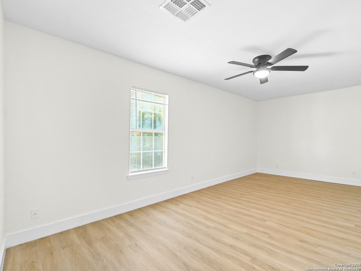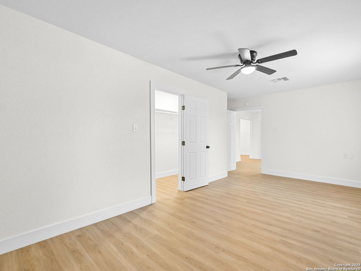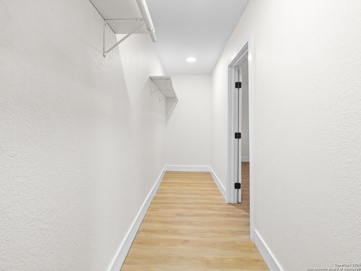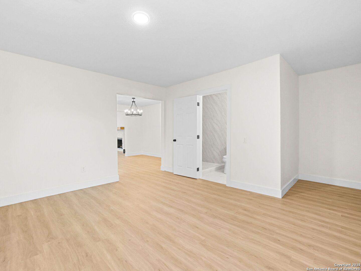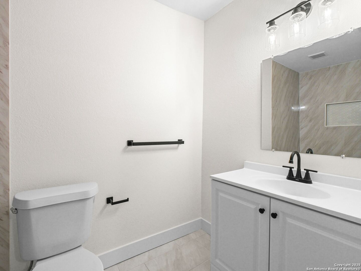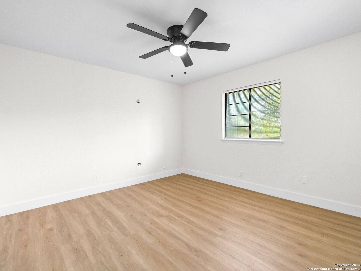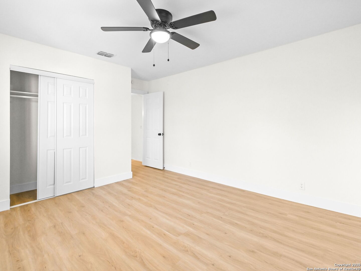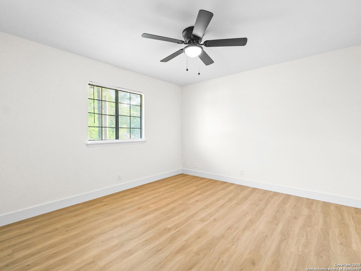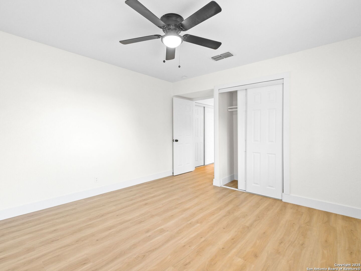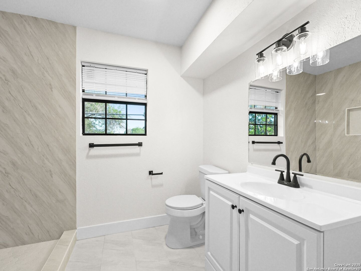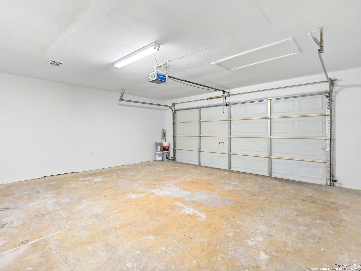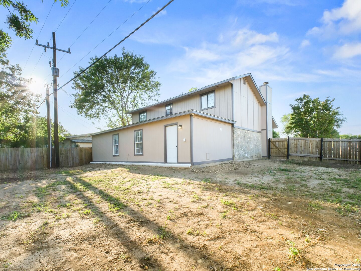Property Details
Valley Dale
San Antonio, TX 78250
$274,000
3 BD | 2 BA |
Property Description
Beautifully updated and full of charm, this 3-bedroom, 2-bathroom home (per tax records) offers 1,853 sq. ft. of living space, plus approximately 500 sq. ft. of finished bonus area not reflected on the tax roll. The bonus space features a spacious 4th bedroom, a 3rd full bathroom with a walk-in shower, and a versatile room perfect for a home office, dining area, or playroom. Inside, you'll find soaring vaulted ceilings, a cozy stone fireplace, and tall windows that fill the home with warm natural light. The interior has been fully renovated with high-end vinyl flooring, fresh paint, and modern bathrooms featuring contemporary tile and elegant walk-in showers. The reimagined kitchen boasts sleek cabinetry, luxurious Quartz countertops, a walk-in pantry, and new stainless steel appliances-including a gas stove, dishwasher, and built-in microwave. Set on a corner lot, the property offers backyard access from the road, a side-entry gate, and a spacious 2-car garage. A newly installed roof provides added peace of mind. Located in the desirable Great Northwest neighborhood, this home offers convenient access to schools, parks, shopping, and major highways-everything you need for comfortable, connected living. This gem won't last long-schedule your showing today!
-
Type: Residential Property
-
Year Built: 1980
-
Cooling: One Central
-
Heating: Central
-
Lot Size: 0.17 Acres
Property Details
- Status:Available
- Type:Residential Property
- MLS #:1866085
- Year Built:1980
- Sq. Feet:1,853
Community Information
- Address:9302 Valley Dale San Antonio, TX 78250
- County:Bexar
- City:San Antonio
- Subdivision:EMERALD VALLEY
- Zip Code:78250
School Information
- School System:Northside
- High School:Taft
- Middle School:Zachry H. B.
- Elementary School:Knowlton
Features / Amenities
- Total Sq. Ft.:1,853
- Interior Features:One Living Area, Separate Dining Room, Eat-In Kitchen, Walk-In Pantry, Utility Room Inside, Converted Garage, High Ceilings, Pull Down Storage, Cable TV Available, High Speed Internet, Laundry Room, Telephone, Walk in Closets, Attic - Attic Fan
- Fireplace(s): Not Applicable
- Floor:Carpeting, Vinyl
- Inclusions:Ceiling Fans, Chandelier, Washer Connection, Dryer Connection, Self-Cleaning Oven, Microwave Oven, Stove/Range, Gas Cooking, Disposal, Dishwasher, Smoke Alarm, Pre-Wired for Security, Attic Fan, Gas Water Heater, Custom Cabinets, City Garbage service
- Master Bath Features:Shower Only
- Cooling:One Central
- Heating Fuel:Electric
- Heating:Central
- Master:14x18
- Bedroom 2:12x14
- Bedroom 3:12x14
- Family Room:16x24
- Kitchen:16x14
Architecture
- Bedrooms:3
- Bathrooms:2
- Year Built:1980
- Stories:2
- Style:Two Story, Split Level, Traditional
- Roof:Composition
- Foundation:Slab
- Parking:Two Car Garage
Property Features
- Neighborhood Amenities:Pool, Tennis, Park/Playground, Jogging Trails, Sports Court
- Water/Sewer:Water System
Tax and Financial Info
- Proposed Terms:Conventional, FHA, VA, Cash
- Total Tax:6424
3 BD | 2 BA | 1,853 SqFt
© 2025 Lone Star Real Estate. All rights reserved. The data relating to real estate for sale on this web site comes in part from the Internet Data Exchange Program of Lone Star Real Estate. Information provided is for viewer's personal, non-commercial use and may not be used for any purpose other than to identify prospective properties the viewer may be interested in purchasing. Information provided is deemed reliable but not guaranteed. Listing Courtesy of Denise Bocanegra with Kuper Sotheby's Int'l Realty.

