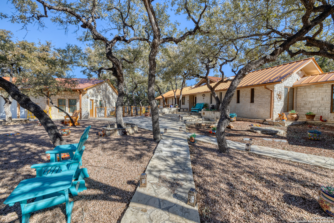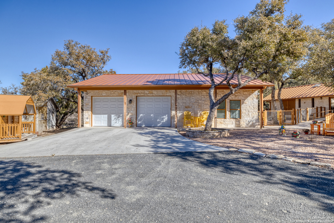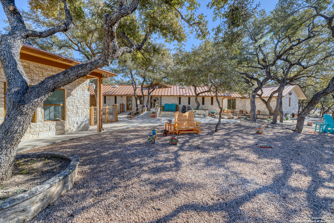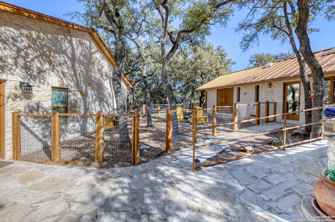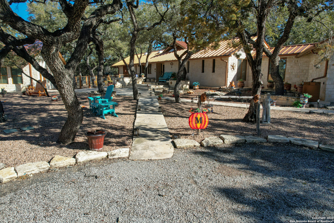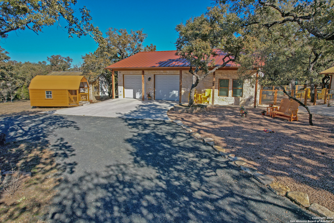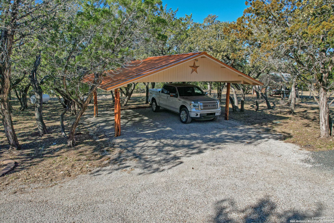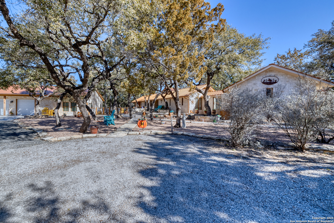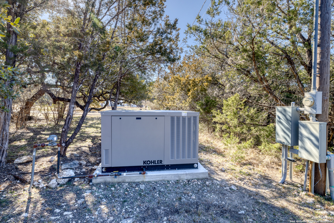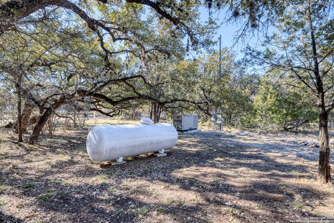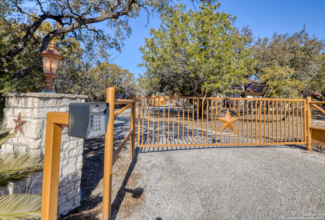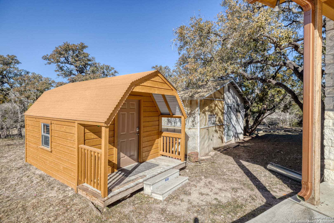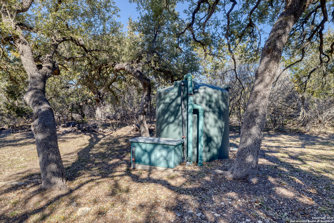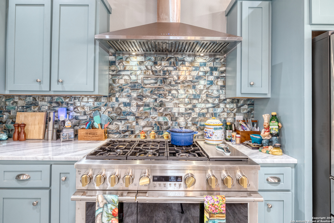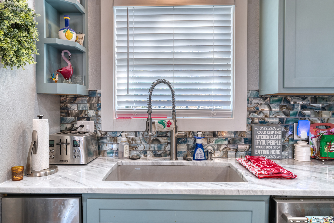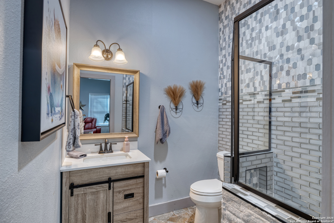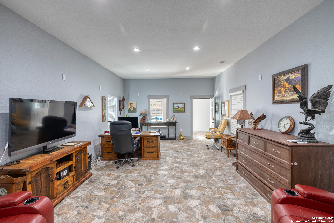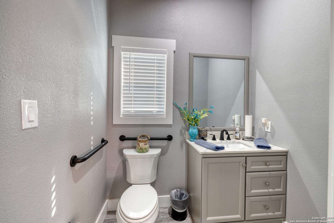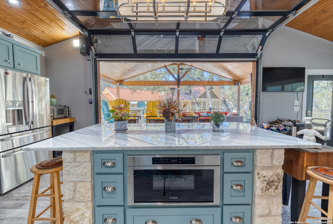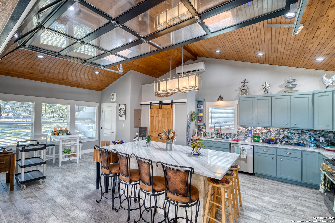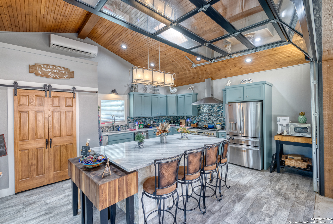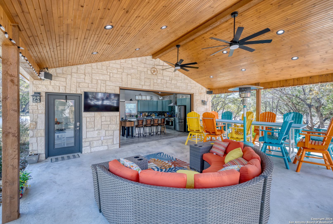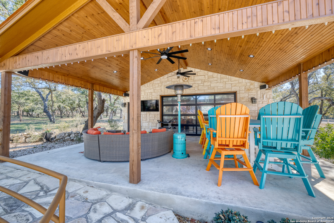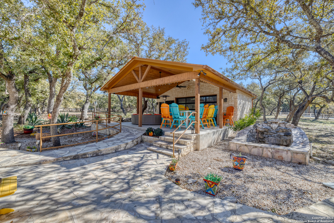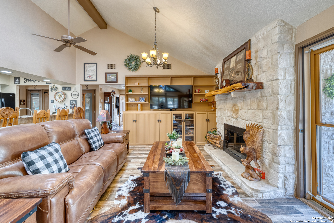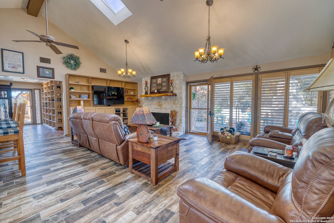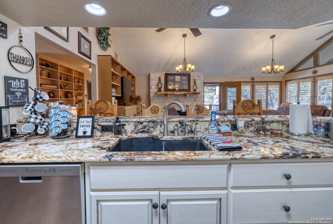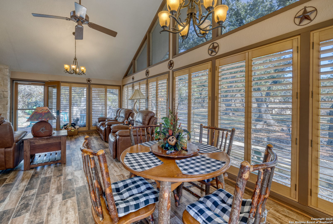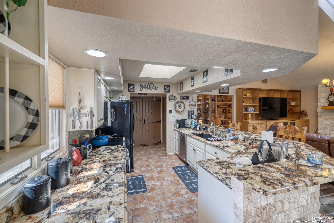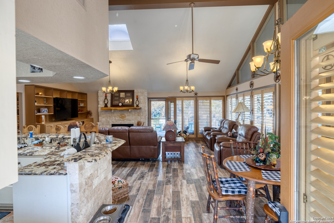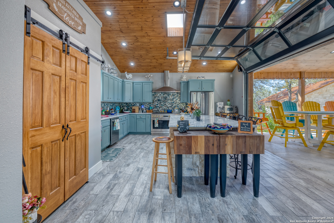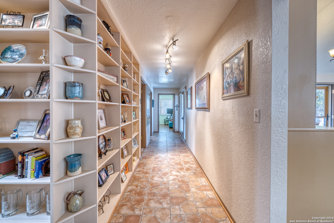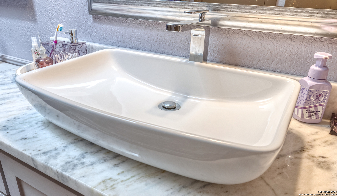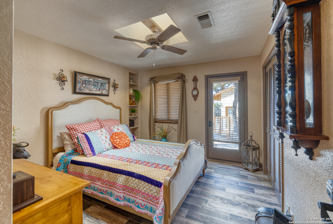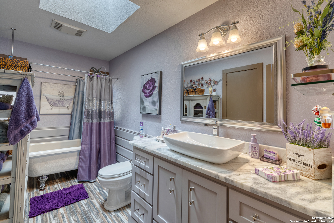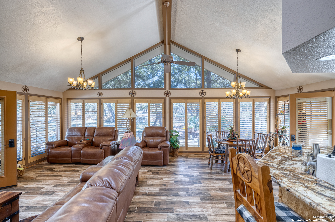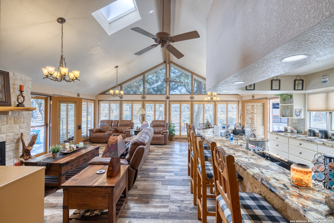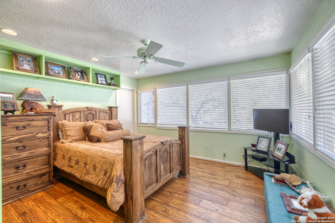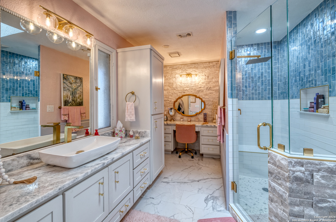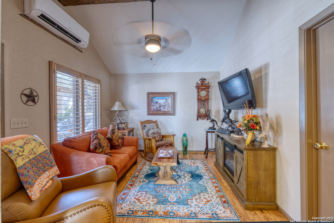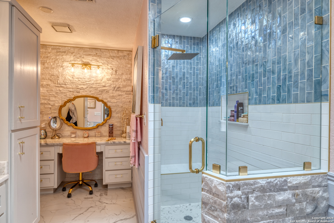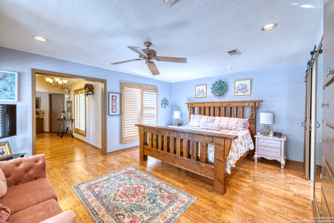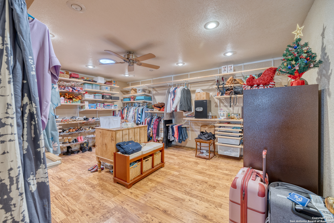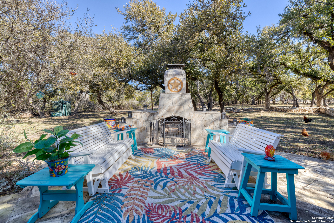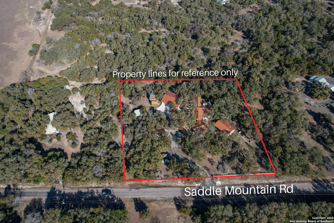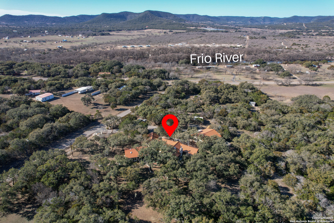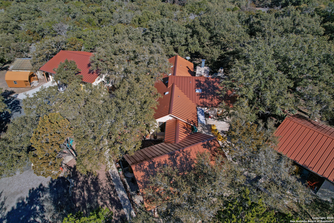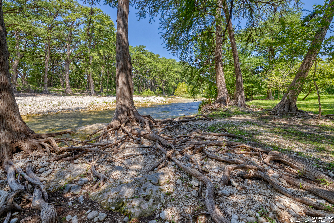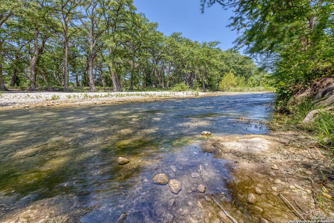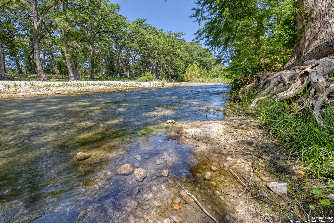Property Details
Saddle Mountain Rd
Leakey, TX 78873
$895,500
3 BD | 4 BA |
Property Description
This beautiful traditional Hill Country ranch style home is nestled among many large oak trees and located just outside of Leakey. With private Frio River access just walking distance from the property makes this home a great permanent residence or vacation home. The home sits on a just under three acre lot backing up to a green-space with spectacular views and wildlife. The open floor plan makes this property a perfect home to enjoy life and entertaining friends and family. The property features a three bedroom with three and a half baths, separate office/living area, and a custom outdoor kitchen for entertaining. The spacious master suite has its private bath and a custom walk-in closet. Tile, solid wood door, custom wood burning fireplace, vaulted ceiling and expansive windows in the family door are just some of the many upgrades throughout this home. The attractive yard is very low maintenance Zeroscape. The three car garage has a separate entrance and houses the water softener system and tankless water heater. With two separate propane generators, losing electricity will never be an issue. Property also has a water catchment system. The standing seem metal room complements the lovely stone exterior. Call to set up an appointment to view this beautiful property .
-
Type: Residential Property
-
Year Built: Unknown
-
Cooling: Two Central,Heat Pump,Other
-
Heating: Central,Heat Pump,Other
-
Lot Size: 2.68 Acres
Property Details
- Status:Available
- Type:Residential Property
- MLS #:1745893
- Year Built:Unknown
- Sq. Feet:2,300
Community Information
- Address:93 Saddle Mountain Rd Leakey, TX 78873
- County:Real
- City:Leakey
- Subdivision:OAKMONT VILLAGE
- Zip Code:78873
School Information
- School System:Leakey ISD
- High School:Leakey
- Middle School:Leakey
- Elementary School:Leakey
Features / Amenities
- Total Sq. Ft.:2,300
- Interior Features:Liv/Din Combo, Auxillary Kitchen, Utility Area in Garage
- Fireplace(s): Living Room
- Floor:Ceramic Tile
- Inclusions:Not Applicable
- Master Bath Features:Shower Only
- Cooling:Two Central, Heat Pump, Other
- Heating Fuel:Electric
- Heating:Central, Heat Pump, Other
- Master:16x17
- Bedroom 2:14x12
- Bedroom 3:10x12
- Dining Room:11x11
- Kitchen:14x11
Architecture
- Bedrooms:3
- Bathrooms:4
- Year Built:Unknown
- Stories:1
- Style:One Story, Texas Hill Country, Other
- Roof:Metal
- Foundation:Slab
- Parking:Two Car Garage, Detached
Property Features
- Neighborhood Amenities:Waterfront Access
- Water/Sewer:Septic, Co-op Water
Tax and Financial Info
- Proposed Terms:Conventional, VA, Cash, Other
- Total Tax:3621.8
3 BD | 4 BA | 2,300 SqFt
© 2024 Lone Star Real Estate. All rights reserved. The data relating to real estate for sale on this web site comes in part from the Internet Data Exchange Program of Lone Star Real Estate. Information provided is for viewer's personal, non-commercial use and may not be used for any purpose other than to identify prospective properties the viewer may be interested in purchasing. Information provided is deemed reliable but not guaranteed. Listing Courtesy of Alberto Gonzalez with eXp Realty.

